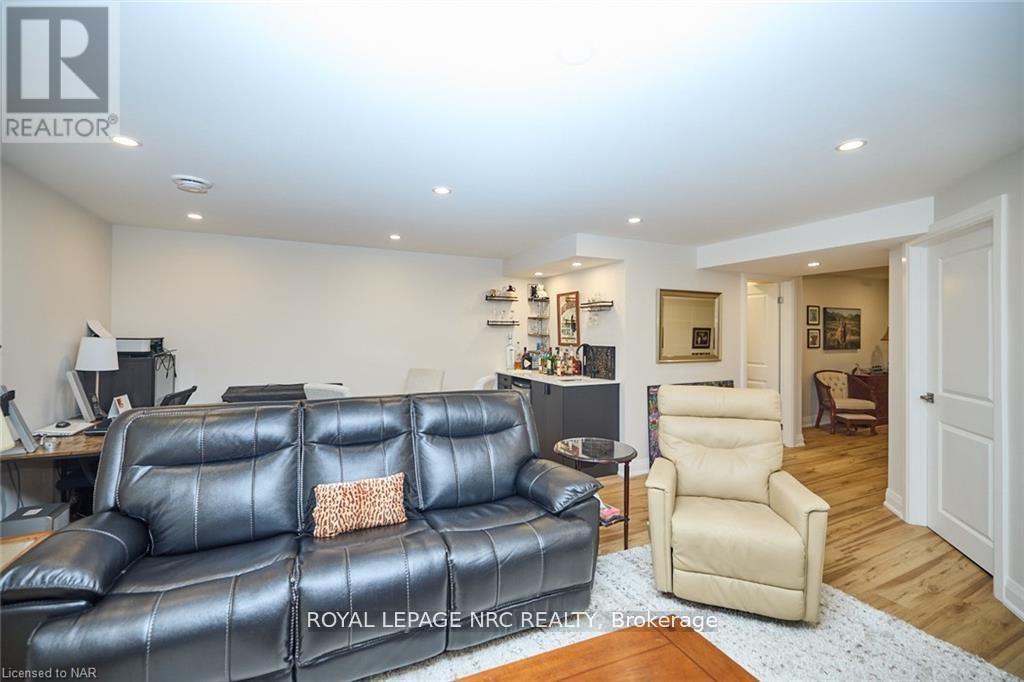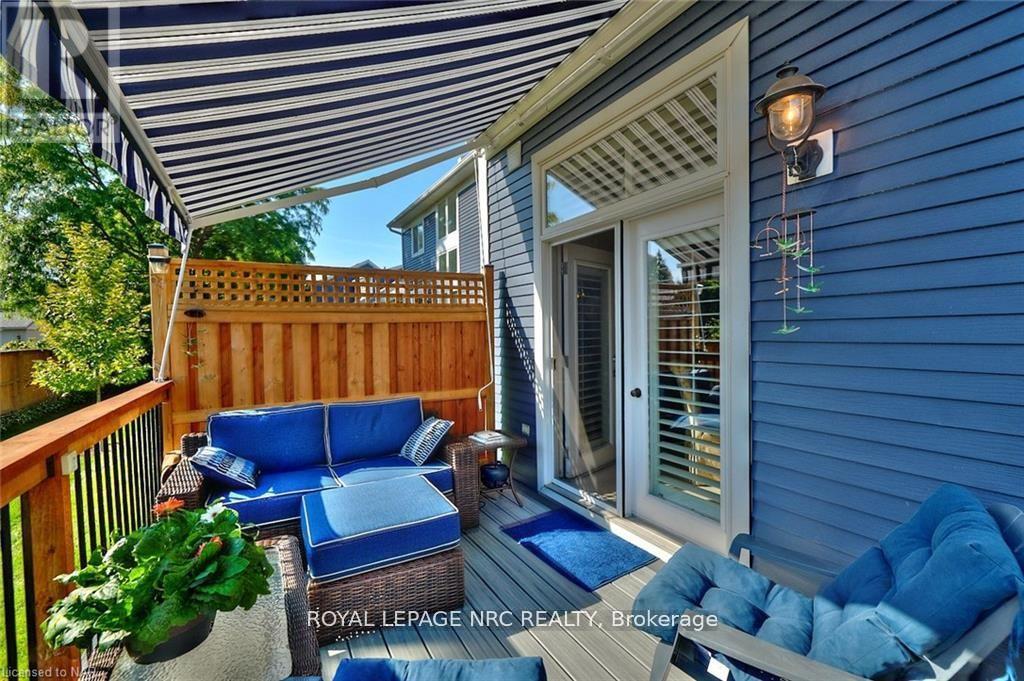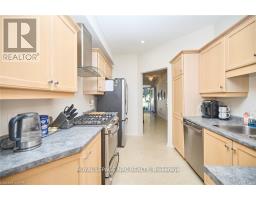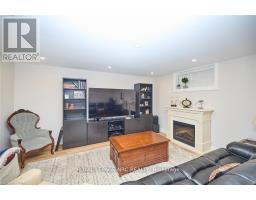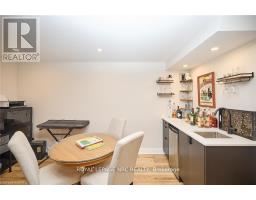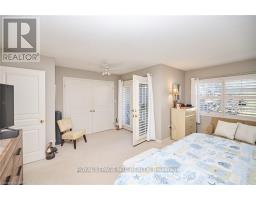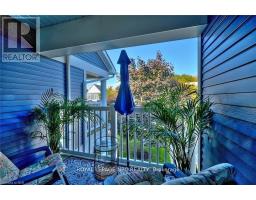35 - 88 Lakeport Road St. Catharines, Ontario L2N 4P8
2 Bedroom
3 Bathroom
1599.9864 - 1798.9853 sqft
Central Air Conditioning
Forced Air
$799,999Maintenance, Water, Insurance, Parking, Cable TV
$735.70 Monthly
Maintenance, Water, Insurance, Parking, Cable TV
$735.70 MonthlyPort Dalhousie living!!! This property features newly finished lower area complete with bathroom and great built ins! Exciting floor plan with 2 story ceilings and open from upper area..very nice size bedrooms with own bathrooms ..Laundry room is on second floor for convenience! Lovely balcony from master bedroom which has a view of Martindale pond! And sunsets! Well kept home with neutral decor! Access to great sized deck with iron railings and awning!!! Walk down to all Port Dalhousie has to offer! Restaurants..shops..marinas beach. (id:50886)
Property Details
| MLS® Number | X11889261 |
| Property Type | Single Family |
| Community Name | 438 - Port Dalhousie |
| CommunityFeatures | Pets Not Allowed |
| EquipmentType | Water Heater |
| ParkingSpaceTotal | 3 |
| RentalEquipmentType | Water Heater |
Building
| BathroomTotal | 3 |
| BedroomsAboveGround | 2 |
| BedroomsTotal | 2 |
| Appliances | Garage Door Opener Remote(s), Dishwasher, Garage Door Opener |
| BasementDevelopment | Finished |
| BasementType | Full (finished) |
| CoolingType | Central Air Conditioning |
| ExteriorFinish | Aluminum Siding |
| HeatingFuel | Natural Gas |
| HeatingType | Forced Air |
| StoriesTotal | 2 |
| SizeInterior | 1599.9864 - 1798.9853 Sqft |
| Type | Row / Townhouse |
Parking
| Attached Garage |
Land
| Acreage | No |
| ZoningDescription | R3 |
Rooms
| Level | Type | Length | Width | Dimensions |
|---|---|---|---|---|
| Second Level | Primary Bedroom | 5.33 m | 5.15 m | 5.33 m x 5.15 m |
| Second Level | Bedroom | 3.4 m | 3.63 m | 3.4 m x 3.63 m |
| Second Level | Bathroom | Measurements not available | ||
| Second Level | Bathroom | Measurements not available | ||
| Basement | Other | 2.81 m | 1.37 m | 2.81 m x 1.37 m |
| Main Level | Kitchen | 2.56 m | 3.88 m | 2.56 m x 3.88 m |
| Main Level | Dining Room | 2.92 m | 2.94 m | 2.92 m x 2.94 m |
| Main Level | Living Room | 3.3 m | 6.4 m | 3.3 m x 6.4 m |
| Main Level | Bathroom | Measurements not available |
Interested?
Contact us for more information
Helen Rombough
Broker
Royal LePage NRC Realty
33 Maywood Ave
St. Catharines, Ontario L2R 1C5
33 Maywood Ave
St. Catharines, Ontario L2R 1C5



















