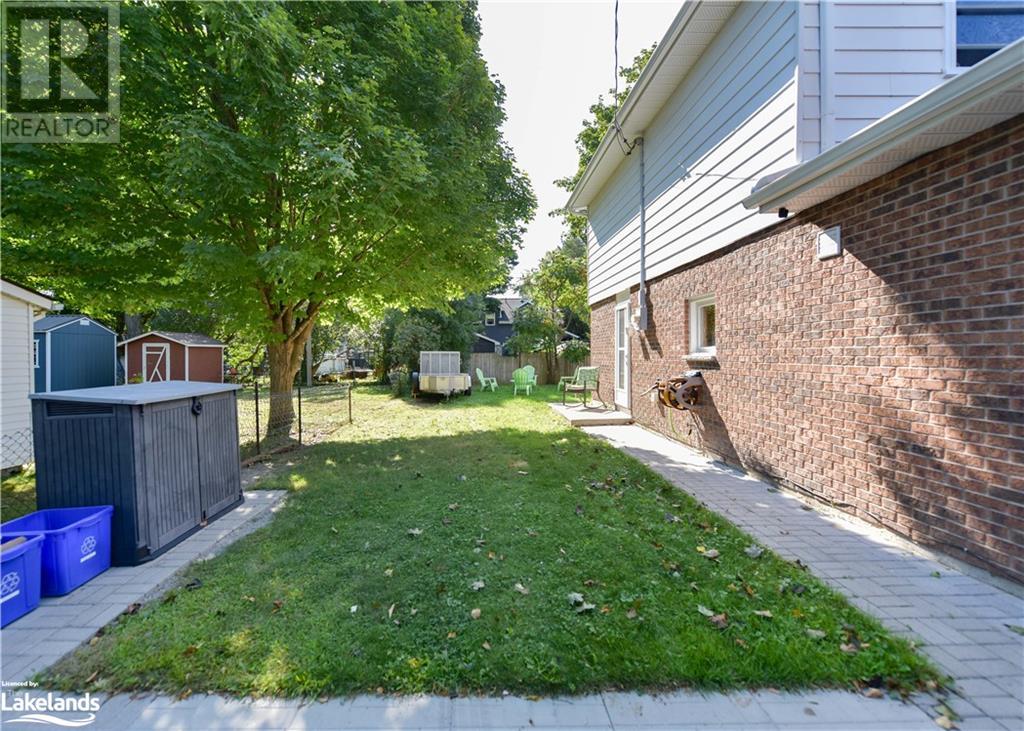35 Adair Street Orillia, Ontario L3V 2X3
$597,000
Nestled in a quiet West Ward neighborhood, this charming home offers over 1500 sq. ft. of comfortable living space on a 48' x 104' lot. Ideally located close to schools, parks, and within walking distance to downtown. As you enter through the convenient mudroom, you'll be greeted by a spacious two-level living room featuring laminate flooring. The galley kitchen boasts updated cabinets, countertops, and stainless steel appliance that are under 5 years old. The adjacent dining room opens to a private side patio, perfect for morning coffee or outdoor dining. On the main floor, you'll find a versatile family room with a walkout to the backyard, easily convertible into a third bedroom. A main floor laundry adds convenience. The upper level, fully renovated in 2022, features two generously-sized bedrooms with updated flooring and doors, plus a luxurious 4-piece bathroom with marble floors, tile tub surround, a multi-jet rain shower, glass shower doors, and abundant cabinetry. Enjoy the partially fenced backyard, perfect for relaxing or entertaining. The paved double driveway offers parking for 4 cars. Additional features include new shingles (2019), F.A. Gas furnace less than 10 years old, and central air. (id:50886)
Property Details
| MLS® Number | 40643394 |
| Property Type | Single Family |
| AmenitiesNearBy | Hospital, Park, Place Of Worship, Playground, Public Transit, Schools |
| CommunicationType | High Speed Internet |
| CommunityFeatures | Quiet Area |
| EquipmentType | Water Heater |
| Features | Paved Driveway |
| ParkingSpaceTotal | 4 |
| RentalEquipmentType | Water Heater |
Building
| BathroomTotal | 1 |
| BedroomsAboveGround | 2 |
| BedroomsTotal | 2 |
| Appliances | Dishwasher, Dryer, Refrigerator, Stove, Washer, Microwave Built-in, Window Coverings |
| BasementDevelopment | Unfinished |
| BasementType | Crawl Space (unfinished) |
| ConstructionStyleAttachment | Detached |
| CoolingType | Central Air Conditioning |
| ExteriorFinish | Aluminum Siding, Brick Veneer |
| Fixture | Ceiling Fans |
| FoundationType | Poured Concrete |
| HeatingFuel | Natural Gas |
| HeatingType | Forced Air |
| SizeInterior | 1550 Sqft |
| Type | House |
| UtilityWater | Municipal Water |
Land
| AccessType | Road Access |
| Acreage | No |
| LandAmenities | Hospital, Park, Place Of Worship, Playground, Public Transit, Schools |
| Sewer | Septic System |
| SizeDepth | 104 Ft |
| SizeFrontage | 48 Ft |
| SizeTotalText | Under 1/2 Acre |
| ZoningDescription | R2 |
Rooms
| Level | Type | Length | Width | Dimensions |
|---|---|---|---|---|
| Second Level | Bedroom | 10'11'' x 15'8'' | ||
| Second Level | Bedroom | 15'8'' x 11'0'' | ||
| Second Level | 4pc Bathroom | 7'11'' x 7'3'' | ||
| Main Level | Family Room | 21'2'' x 9'0'' | ||
| Main Level | Dining Room | 10'2'' x 7'4'' | ||
| Main Level | Kitchen | 15'9'' x 9'0'' | ||
| Main Level | Living Room | 23'8'' x 10'11'' |
Utilities
| Cable | Available |
| Electricity | Available |
| Natural Gas | Available |
| Telephone | Available |
https://www.realtor.ca/real-estate/27381993/35-adair-street-orillia
Interested?
Contact us for more information
Christine Vollick
Broker
450 West Street North, Unit: B
Orillia, Ontario L3V 5E8





















































































