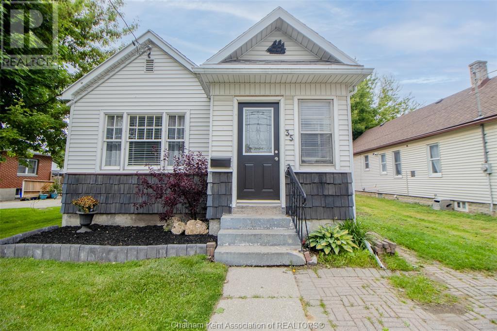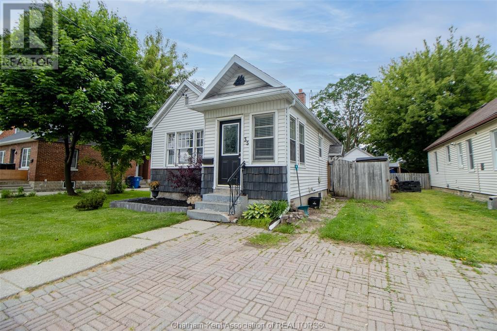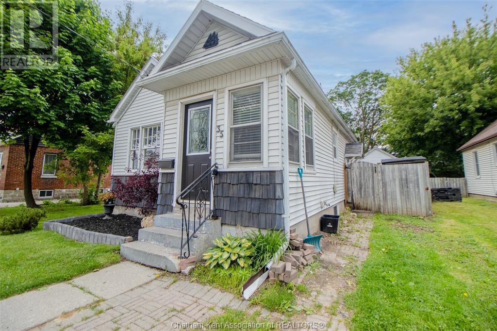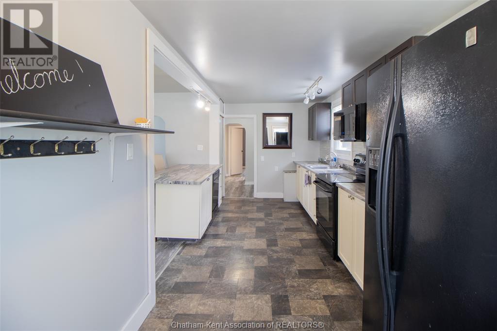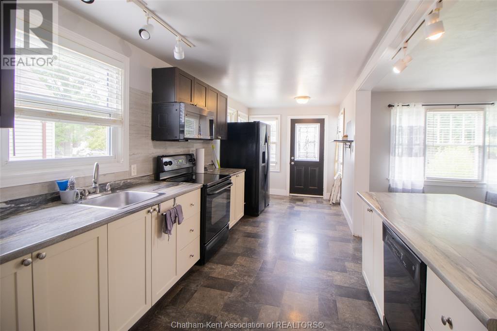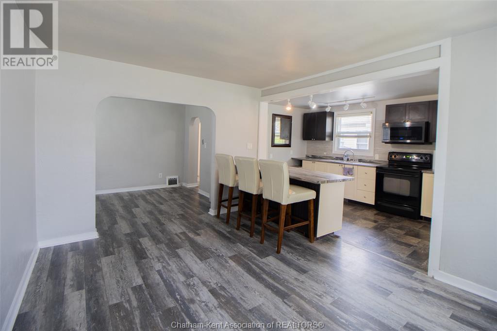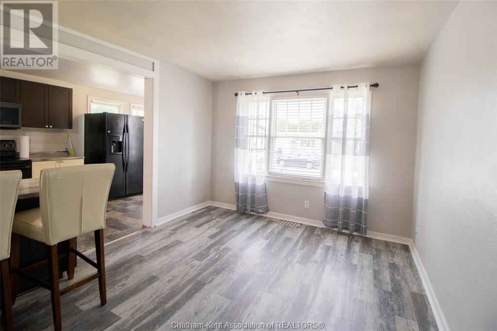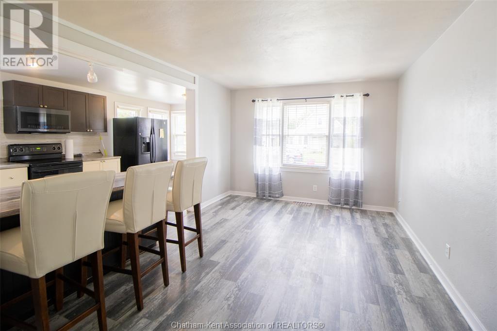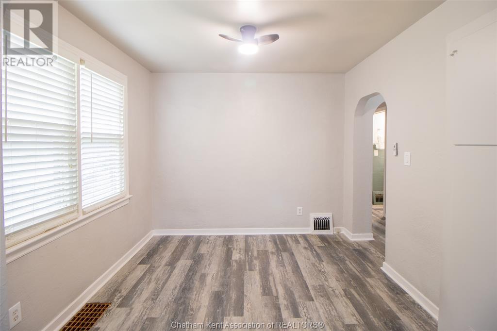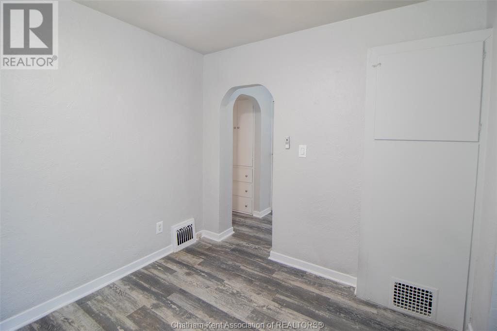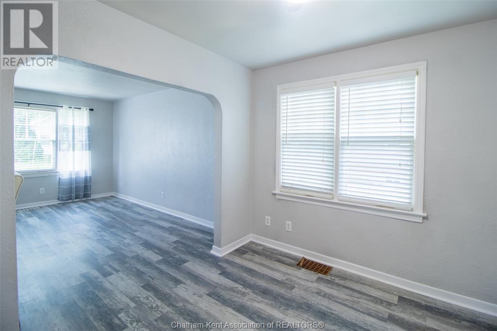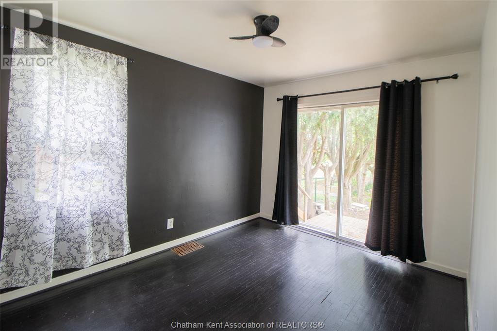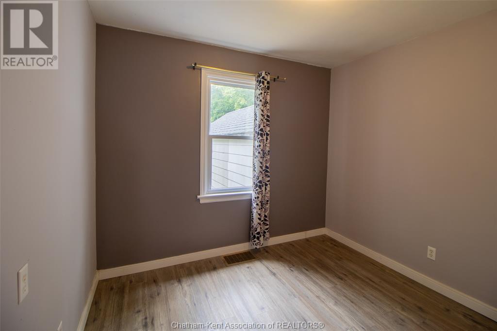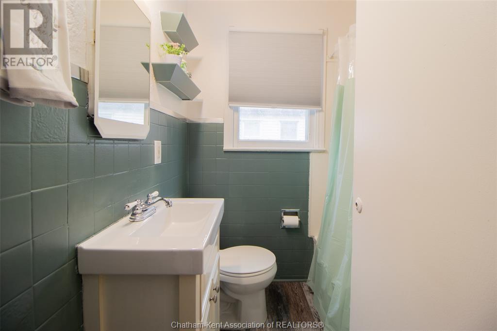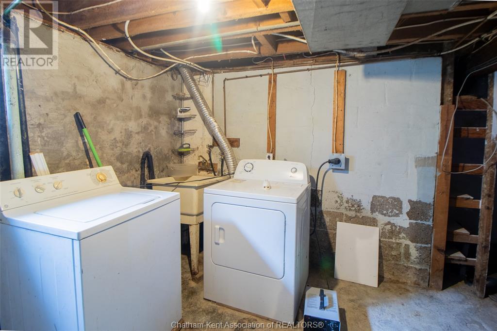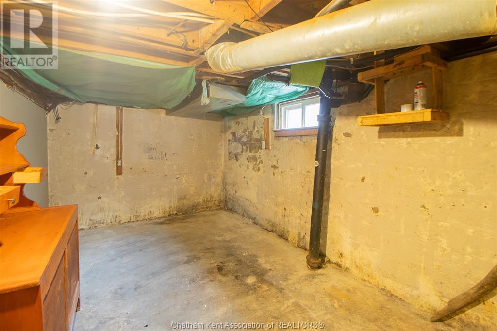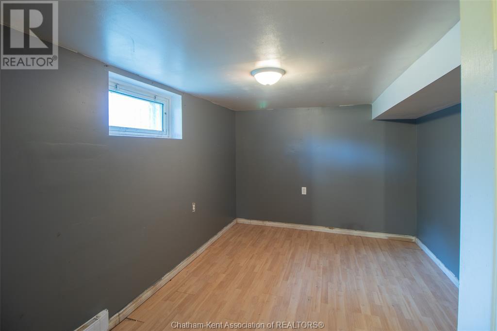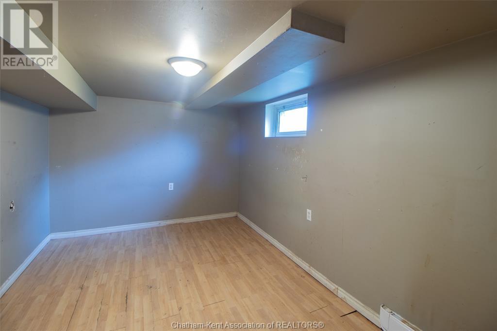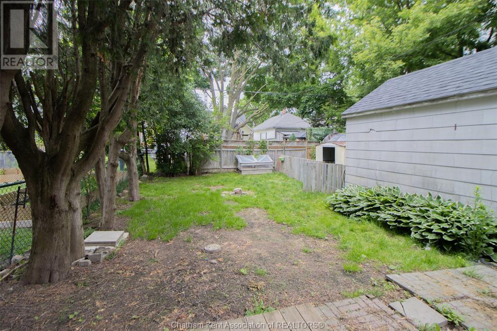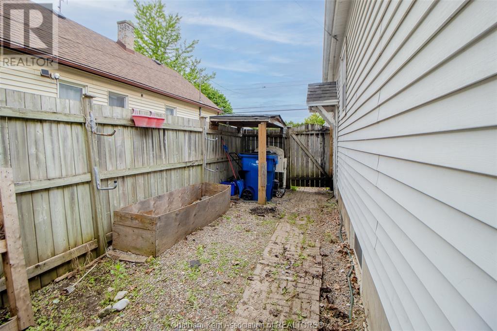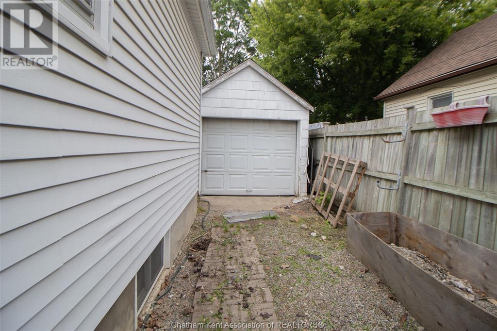35 Alexandra Avenue Chatham, Ontario N7M 1X9
$322,000
Charming 2-bedroom bungalow in a desirable Chatham neighbourhood. This well-maintained home offers timeless charm and great potential. Original hardwood flooring beneath some of the current flooring. A spacious primary bedroom and open-concept kitchen has been nicely updated with newer cabinets, flooring, and a center island, creating a functional and welcoming space. The full, partially finished basement provides ample storage, additional living space, and two versatile rooms perfect for hobbies, a home office, or a gym. Enjoy a fenced-in backyard ideal for kids, pets, or entertaining guests. A detached garage adds valuable storage or parking options. Located close to schools, parks, the arena, and more, this home is a smart choice for families, retirees, first-time buyers, or investors. (id:50886)
Property Details
| MLS® Number | 25012990 |
| Property Type | Single Family |
| Features | Interlocking Driveway, Side Driveway, Single Driveway |
Building
| Bathroom Total | 1 |
| Bedrooms Above Ground | 2 |
| Bedrooms Total | 2 |
| Architectural Style | Bungalow |
| Construction Style Attachment | Detached |
| Cooling Type | Central Air Conditioning |
| Exterior Finish | Aluminum/vinyl |
| Flooring Type | Hardwood, Cushion/lino/vinyl |
| Heating Fuel | Electric, Natural Gas |
| Heating Type | Baseboard Heaters, Forced Air, Furnace |
| Stories Total | 1 |
| Type | House |
Parking
| Detached Garage | |
| Garage |
Land
| Acreage | No |
| Size Irregular | 32 X / 0.079 Ac |
| Size Total Text | 32 X / 0.079 Ac|under 1/4 Acre |
| Zoning Description | Rl2 |
Rooms
| Level | Type | Length | Width | Dimensions |
|---|---|---|---|---|
| Basement | Other | 12 ft ,3 in | 8 ft ,11 in | 12 ft ,3 in x 8 ft ,11 in |
| Basement | Other | 13 ft ,2 in | 8 ft ,10 in | 13 ft ,2 in x 8 ft ,10 in |
| Basement | Laundry Room | 14 ft ,8 in | 9 ft ,2 in | 14 ft ,8 in x 9 ft ,2 in |
| Main Level | 4pc Bathroom | 6 ft ,3 in | 5 ft ,10 in | 6 ft ,3 in x 5 ft ,10 in |
| Main Level | Bedroom | 12 ft ,3 in | 8 ft ,11 in | 12 ft ,3 in x 8 ft ,11 in |
| Main Level | Primary Bedroom | 11 ft ,6 in | 14 ft ,6 in | 11 ft ,6 in x 14 ft ,6 in |
| Main Level | Dining Room | 9 ft ,6 in | 9 ft ,7 in | 9 ft ,6 in x 9 ft ,7 in |
| Main Level | Living Room | 11 ft | 14 ft ,3 in | 11 ft x 14 ft ,3 in |
| Main Level | Kitchen/dining Room | 20 ft ,4 in | 7 ft ,10 in | 20 ft ,4 in x 7 ft ,10 in |
https://www.realtor.ca/real-estate/28364760/35-alexandra-avenue-chatham
Contact Us
Contact us for more information
Courtney Wells
Sales Person
220 Wellington St W
Chatham, Ontario N7M 1J6
(519) 354-3600
(519) 354-7944

