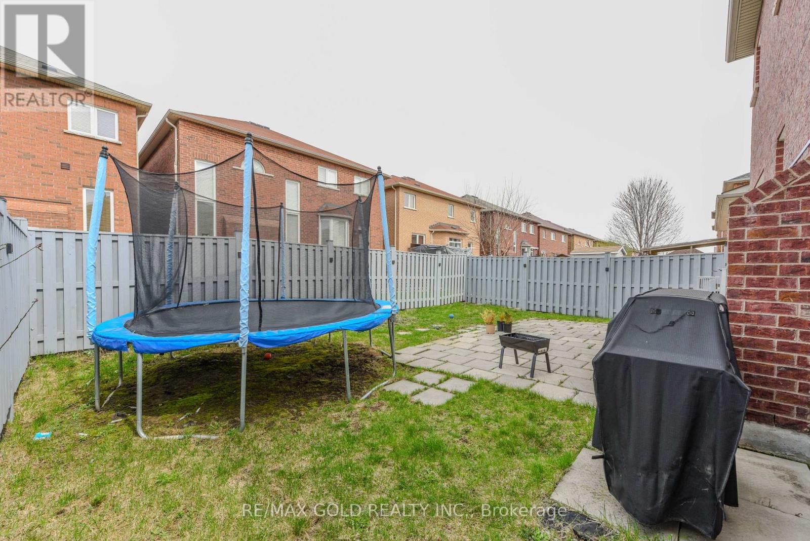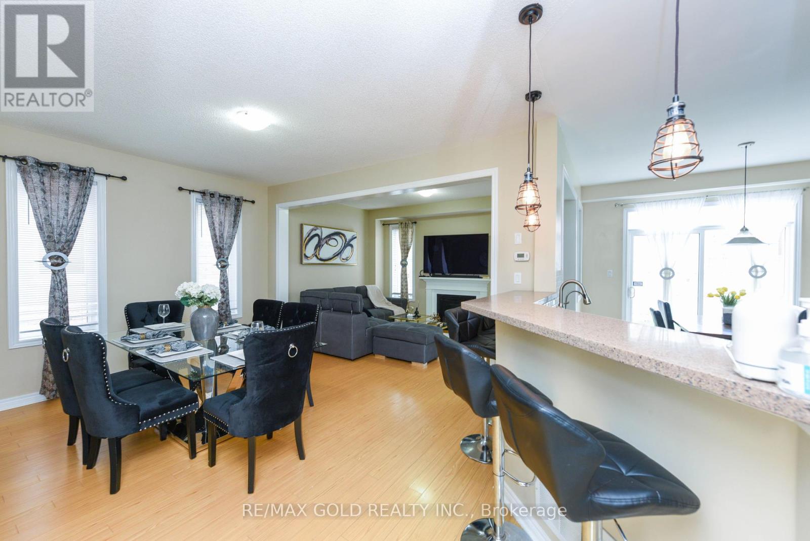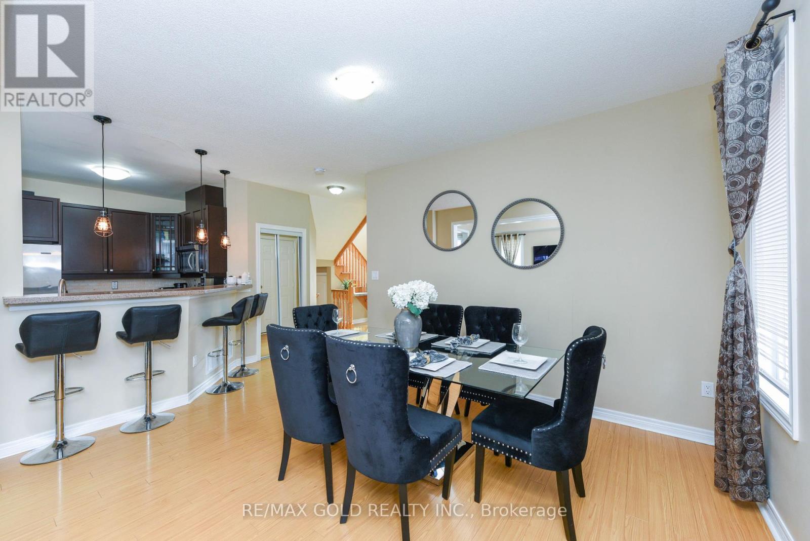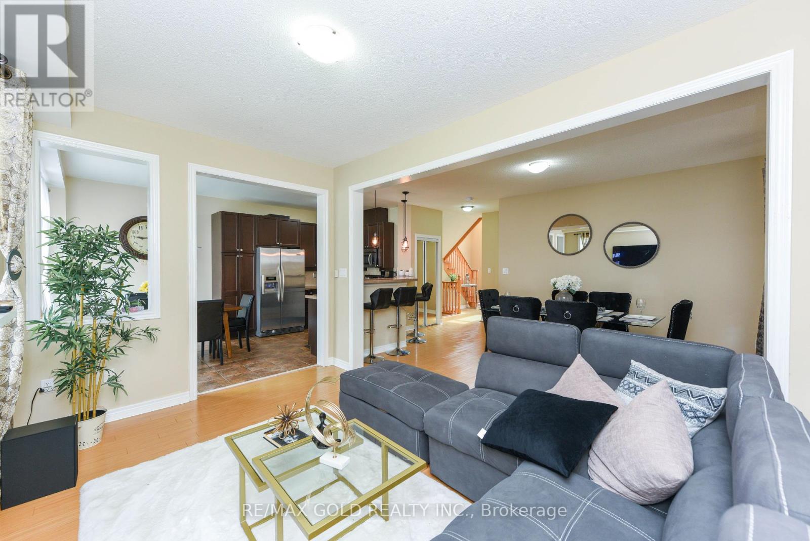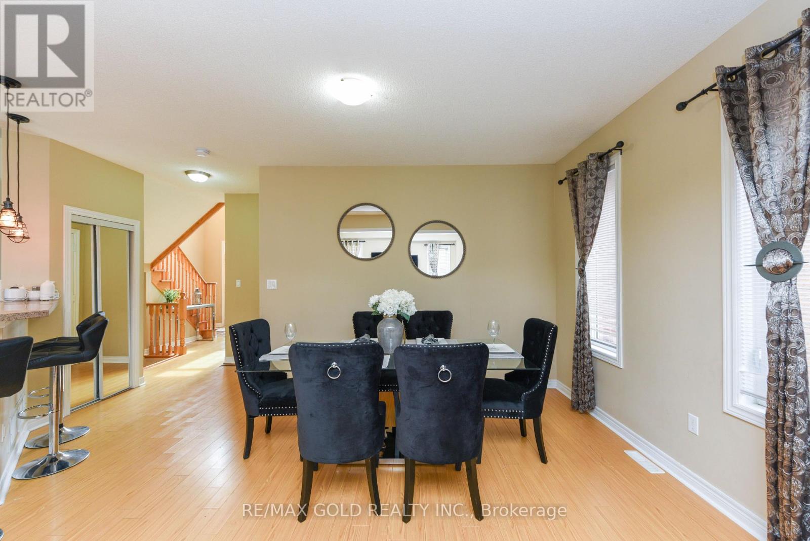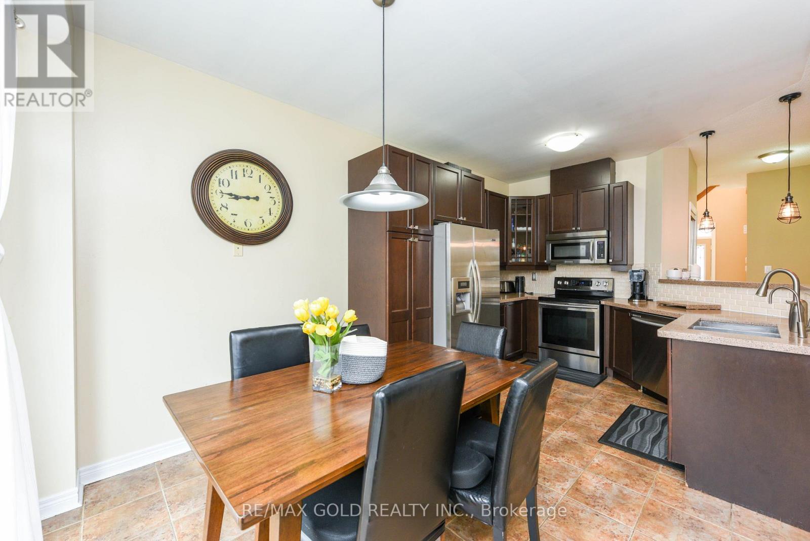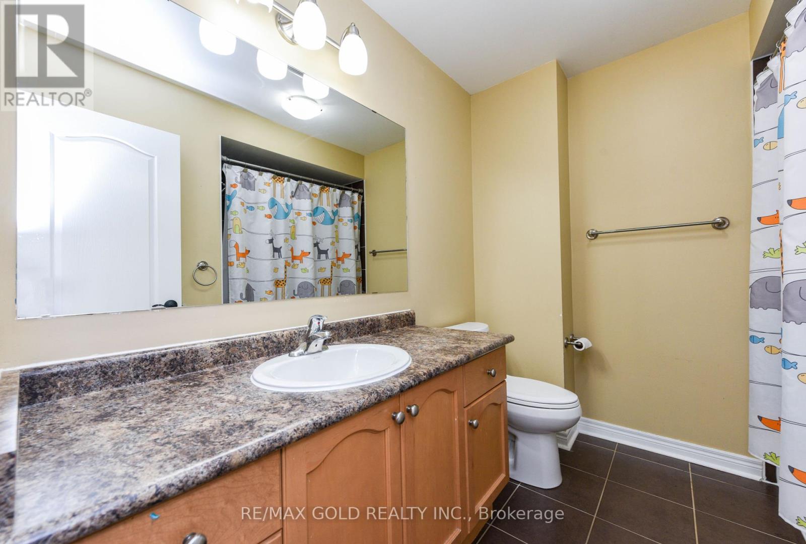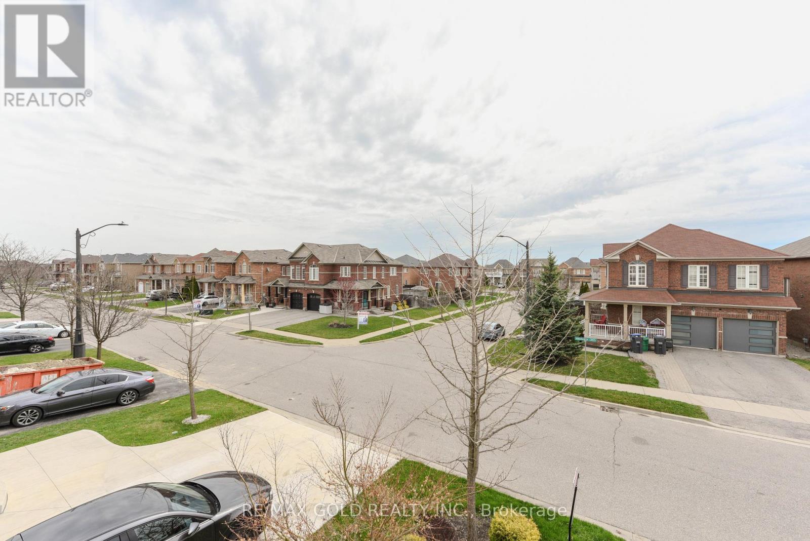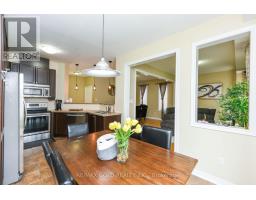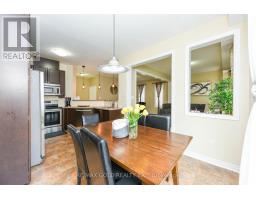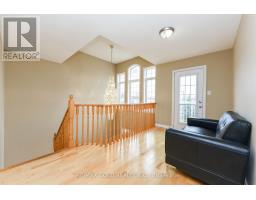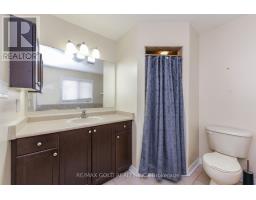35 Amaranth Crescent Brampton, Ontario L7A 0L7
$999,900
Stunning & Bright Detach, Double garage house in the highly sought-after Northwest Sandalwood Parkway community of Brampton, this Bright & stunning 3-bedroom, 3-bathroom Double garage detached home exudes pride of ownership. On A 38' Lot Closely Located To Hwy 410, Public Transportation, Shopping Center, Schools And More. This Beautifully Maintained Home Has 9" Ceilings On The Main Floor And Contains An Open Concept Living Room. With Three Bedrooms And 2.5 Washrooms, This Home Looks Down On An Gorgeous Foyer From Above. Located In A Quiet Neighborhood, This Home Is Likely Not To Last! (id:50886)
Property Details
| MLS® Number | W12094220 |
| Property Type | Single Family |
| Community Name | Northwest Sandalwood Parkway |
| Amenities Near By | Public Transit, Schools |
| Community Features | School Bus |
| Parking Space Total | 6 |
Building
| Bathroom Total | 3 |
| Bedrooms Above Ground | 3 |
| Bedrooms Total | 3 |
| Appliances | Water Heater, Dishwasher, Dryer, Microwave, Range, Stove, Washer, Window Coverings, Refrigerator |
| Basement Development | Partially Finished |
| Basement Features | Separate Entrance |
| Basement Type | N/a (partially Finished) |
| Construction Style Attachment | Detached |
| Cooling Type | Central Air Conditioning |
| Exterior Finish | Brick |
| Fire Protection | Smoke Detectors |
| Fireplace Present | Yes |
| Flooring Type | Laminate, Hardwood, Porcelain Tile |
| Foundation Type | Concrete |
| Half Bath Total | 1 |
| Heating Fuel | Natural Gas |
| Heating Type | Forced Air |
| Stories Total | 2 |
| Size Interior | 1,500 - 2,000 Ft2 |
| Type | House |
| Utility Water | Municipal Water |
Parking
| Garage |
Land
| Acreage | No |
| Land Amenities | Public Transit, Schools |
| Sewer | Sanitary Sewer |
| Size Depth | 88 Ft ,6 In |
| Size Frontage | 38 Ft |
| Size Irregular | 38 X 88.5 Ft |
| Size Total Text | 38 X 88.5 Ft |
| Zoning Description | Residential |
Rooms
| Level | Type | Length | Width | Dimensions |
|---|---|---|---|---|
| Second Level | Primary Bedroom | 4.9 m | 3.7 m | 4.9 m x 3.7 m |
| Second Level | Bedroom 2 | 4.3 m | 3.7 m | 4.3 m x 3.7 m |
| Second Level | Bedroom 3 | 3.2 m | 3.05 m | 3.2 m x 3.05 m |
| Second Level | Loft | 3.05 m | 2.14 m | 3.05 m x 2.14 m |
| Basement | Recreational, Games Room | 5.34 m | 5 m | 5.34 m x 5 m |
| Main Level | Kitchen | 5.02 m | 3.48 m | 5.02 m x 3.48 m |
| Main Level | Family Room | 4.26 m | 2.9 m | 4.26 m x 2.9 m |
| Main Level | Dining Room | 4.26 m | 3.26 m | 4.26 m x 3.26 m |
Utilities
| Cable | Installed |
| Sewer | Installed |
Contact Us
Contact us for more information
Bob Sharma
Broker
2720 North Park Drive #201
Brampton, Ontario L6S 0E9
(905) 456-1010
(905) 673-8900





