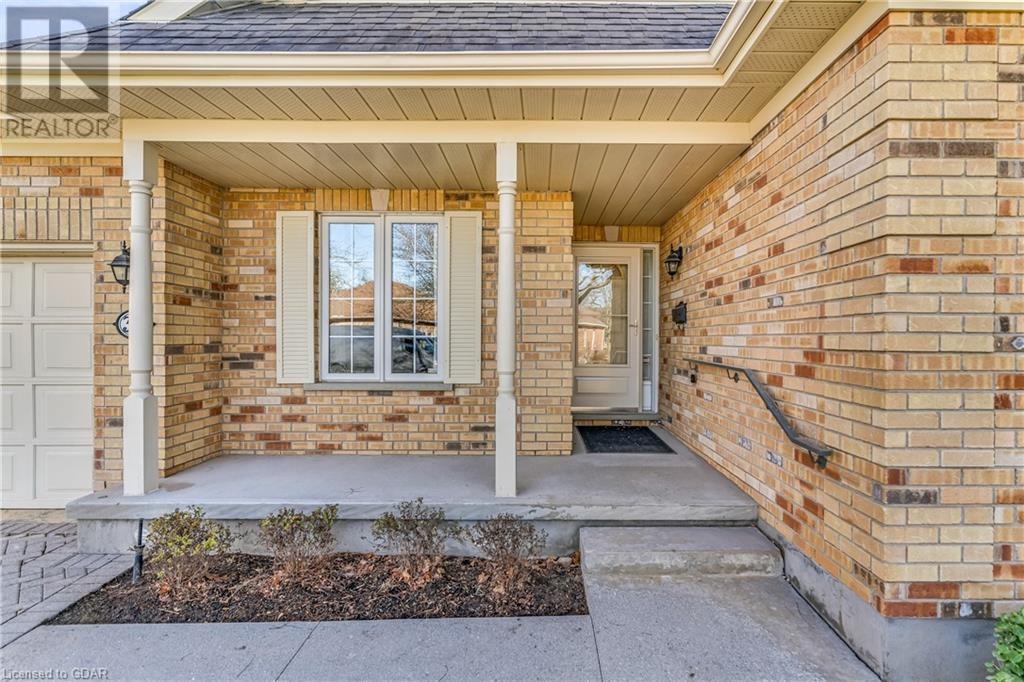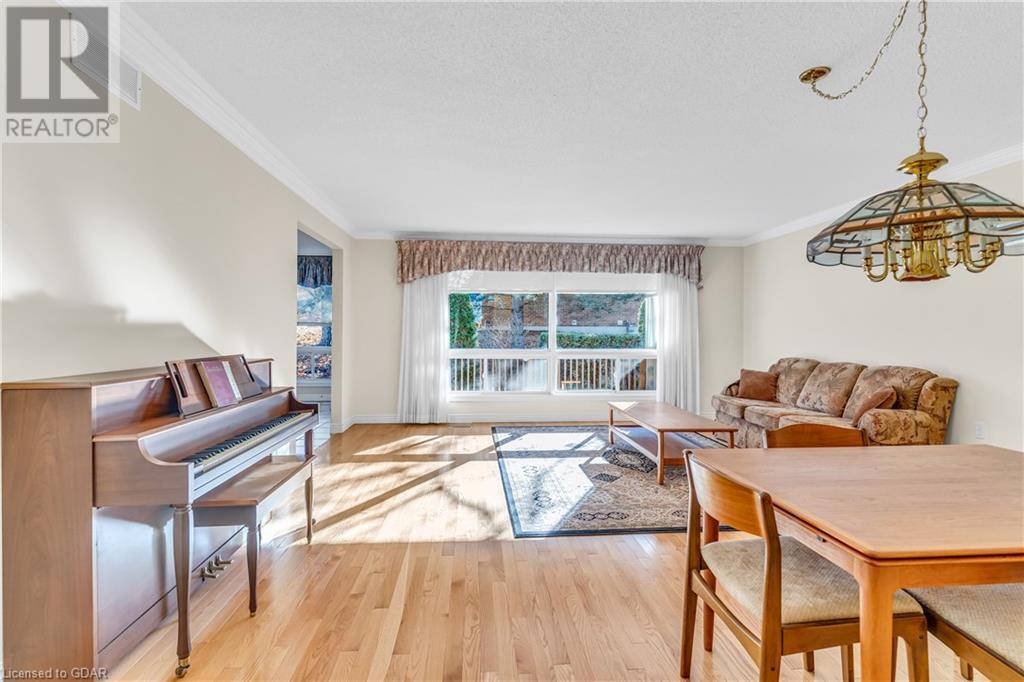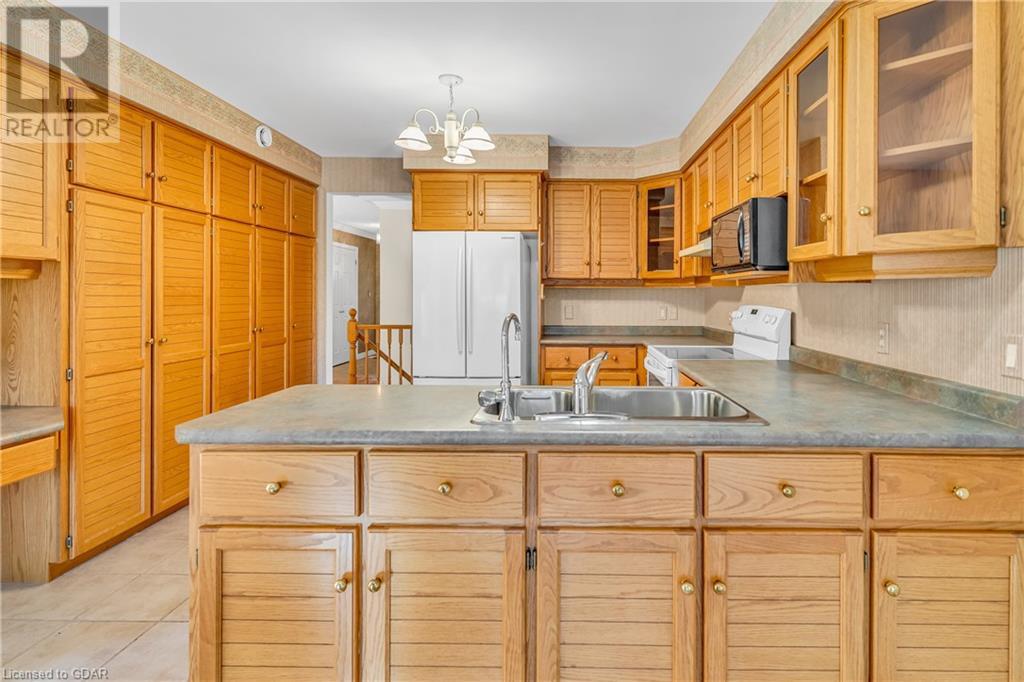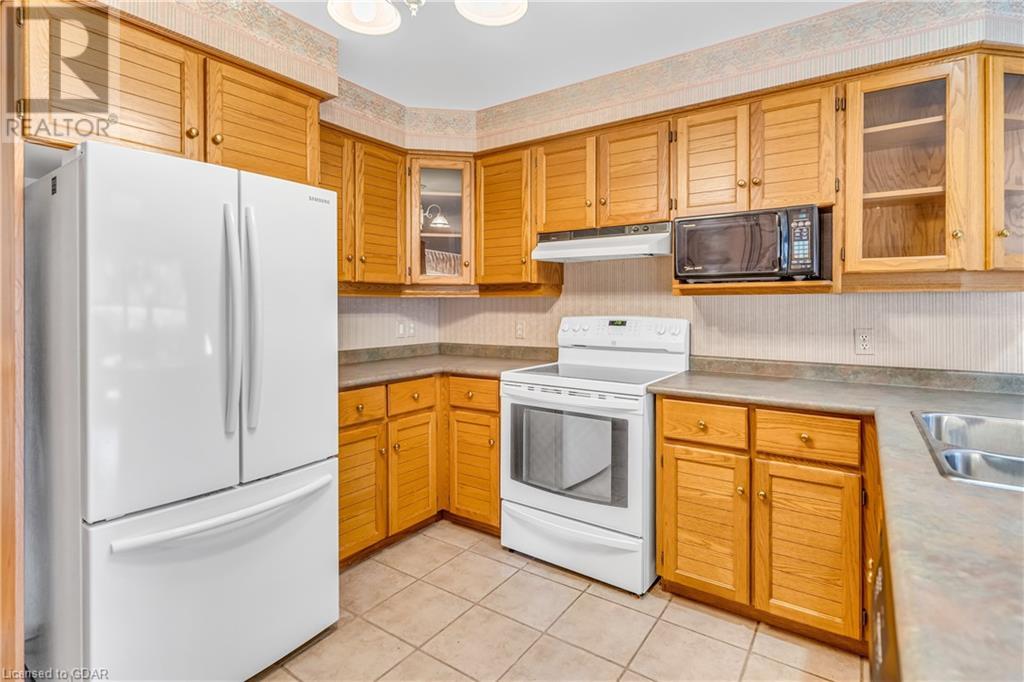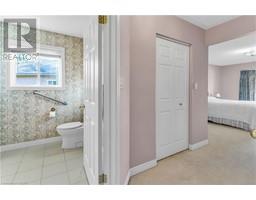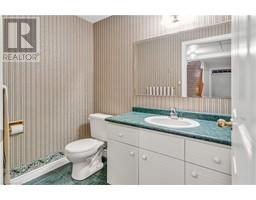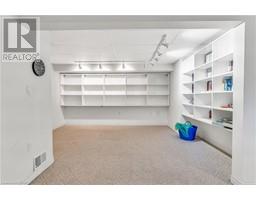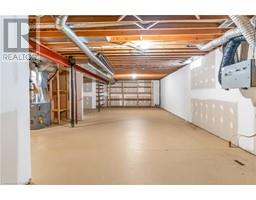35 Arbordale Walk Guelph, Ontario N1G 4X7
$999,900Maintenance, Common Area Maintenance, Landscaping, Other, See Remarks, Property Management
$841.62 Monthly
Maintenance, Common Area Maintenance, Landscaping, Other, See Remarks, Property Management
$841.62 Monthly35 Arbordale is located in one of the prime locations in the Village by the Arboretum on a quiet crescent, but only a short stroll to the village centre and easy to get to from the entrance. This beautiful yellow brick bungalow boasts an inviting front porch, bright & spacious living & dining rooms, large kitchen with lots of cupboards and counter space, a spacious dinette with sky light and walk out to the new deck. The main bedroom features a walk in closet plus three piece ensuite with a new shower, while the second bedroom is located in it's own wing along with the main 4 piece bathroom and main floor laundry. The basement is finished with a recreation room, office area & its own gas fireplace as well as 2 piece bathroom. In addition, there is a main floor family room/den off the front hall with a gas fireplace, single attached garage, a brand new interlocking stone driveway, the deck has its own electric awning/canopy, forced air gas heat and central air... and BEST OF ALL, the back yard is as private as you will find! This is a must see! (id:50886)
Open House
This property has open houses!
10:00 am
Ends at:12:00 pm
1794 sf yellow brick bungalow | bright spacious principle rooms | 2 bedrooms | 3 bathrooms | single garage | excellent location
Property Details
| MLS® Number | 40676739 |
| Property Type | Single Family |
| AmenitiesNearBy | Golf Nearby, Hospital, Park, Place Of Worship, Shopping |
| CommunityFeatures | Quiet Area, Community Centre |
| EquipmentType | Water Heater |
| Features | Skylight, Automatic Garage Door Opener |
| ParkingSpaceTotal | 2 |
| PoolType | Indoor Pool |
| RentalEquipmentType | Water Heater |
| Structure | Porch |
Building
| BathroomTotal | 3 |
| BedroomsAboveGround | 2 |
| BedroomsTotal | 2 |
| Amenities | Exercise Centre, Party Room |
| Appliances | Dishwasher, Dryer, Refrigerator, Stove, Water Softener, Washer, Window Coverings, Garage Door Opener |
| ArchitecturalStyle | Bungalow |
| BasementDevelopment | Partially Finished |
| BasementType | Full (partially Finished) |
| ConstructionStyleAttachment | Detached |
| CoolingType | Central Air Conditioning |
| ExteriorFinish | Brick Veneer |
| FireplacePresent | Yes |
| FireplaceTotal | 2 |
| HalfBathTotal | 1 |
| HeatingFuel | Natural Gas |
| HeatingType | Forced Air |
| StoriesTotal | 1 |
| SizeInterior | 2284 Sqft |
| Type | House |
| UtilityWater | Municipal Water |
Parking
| Attached Garage |
Land
| Acreage | No |
| LandAmenities | Golf Nearby, Hospital, Park, Place Of Worship, Shopping |
| LandscapeFeatures | Landscaped |
| Sewer | Municipal Sewage System |
| SizeFrontage | 50 Ft |
| SizeTotalText | Under 1/2 Acre |
| ZoningDescription | Rr.1 |
Rooms
| Level | Type | Length | Width | Dimensions |
|---|---|---|---|---|
| Basement | Other | 53'2'' x 27'2'' | ||
| Basement | Storage | 9'5'' x 7'0'' | ||
| Basement | Library | 14'11'' x 11'9'' | ||
| Basement | 2pc Bathroom | Measurements not available | ||
| Basement | Recreation Room | 20'9'' x 10'6'' | ||
| Main Level | Bedroom | 12'0'' x 10'0'' | ||
| Main Level | 4pc Bathroom | Measurements not available | ||
| Main Level | Laundry Room | 7'2'' x 6'1'' | ||
| Main Level | Dinette | 14'0'' x 12'1'' | ||
| Main Level | Kitchen | 12'1'' x 10'11'' | ||
| Main Level | Family Room | 18'0'' x 9'11'' | ||
| Main Level | 3pc Bathroom | Measurements not available | ||
| Main Level | Primary Bedroom | 17'4'' x 12'1'' | ||
| Main Level | Living Room/dining Room | 20'2'' x 17'0'' | ||
| Main Level | Foyer | 9'10'' x 5'1'' |
https://www.realtor.ca/real-estate/27649041/35-arbordale-walk-guelph
Interested?
Contact us for more information
Adriaan Demmers
Salesperson
30 Edinburgh Road North
Guelph, Ontario N1H 7J1


