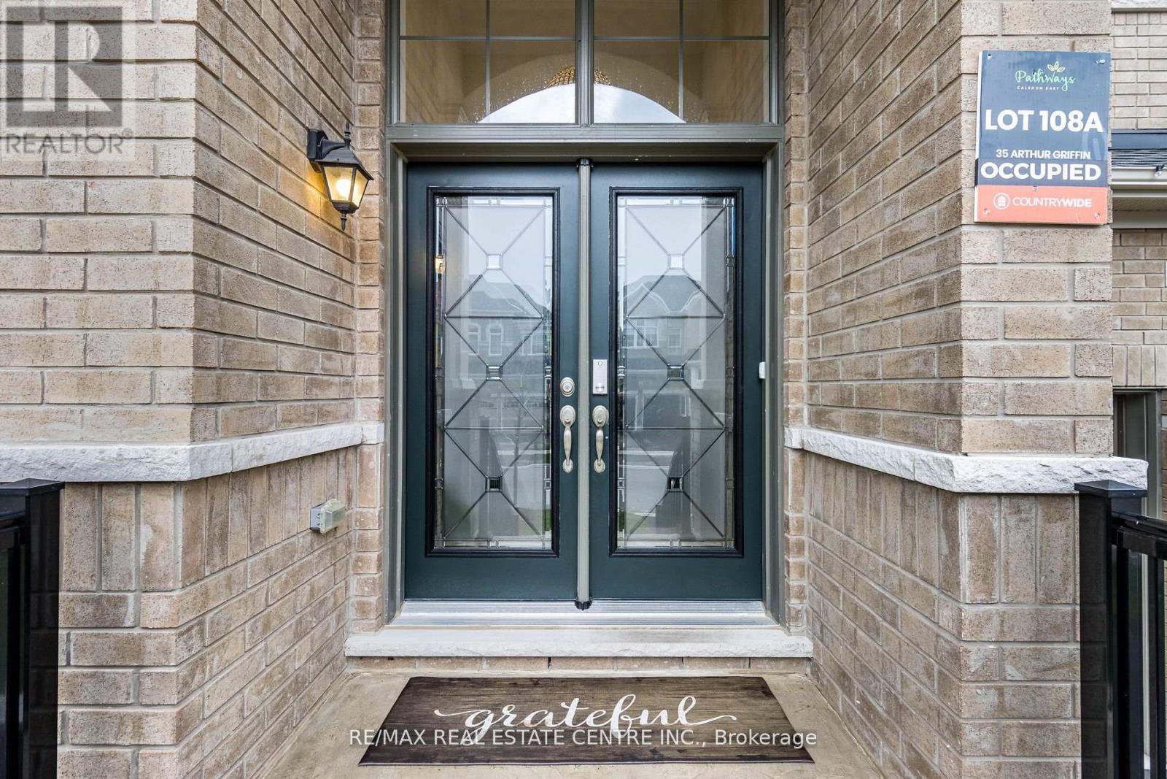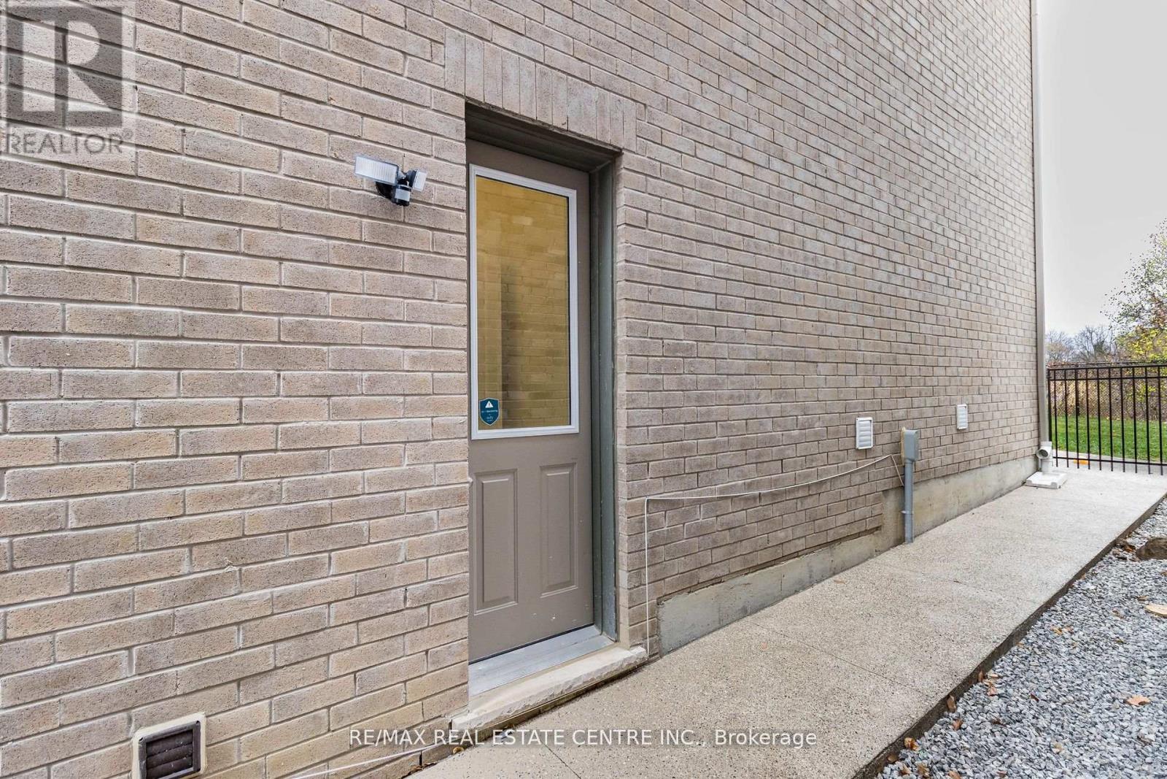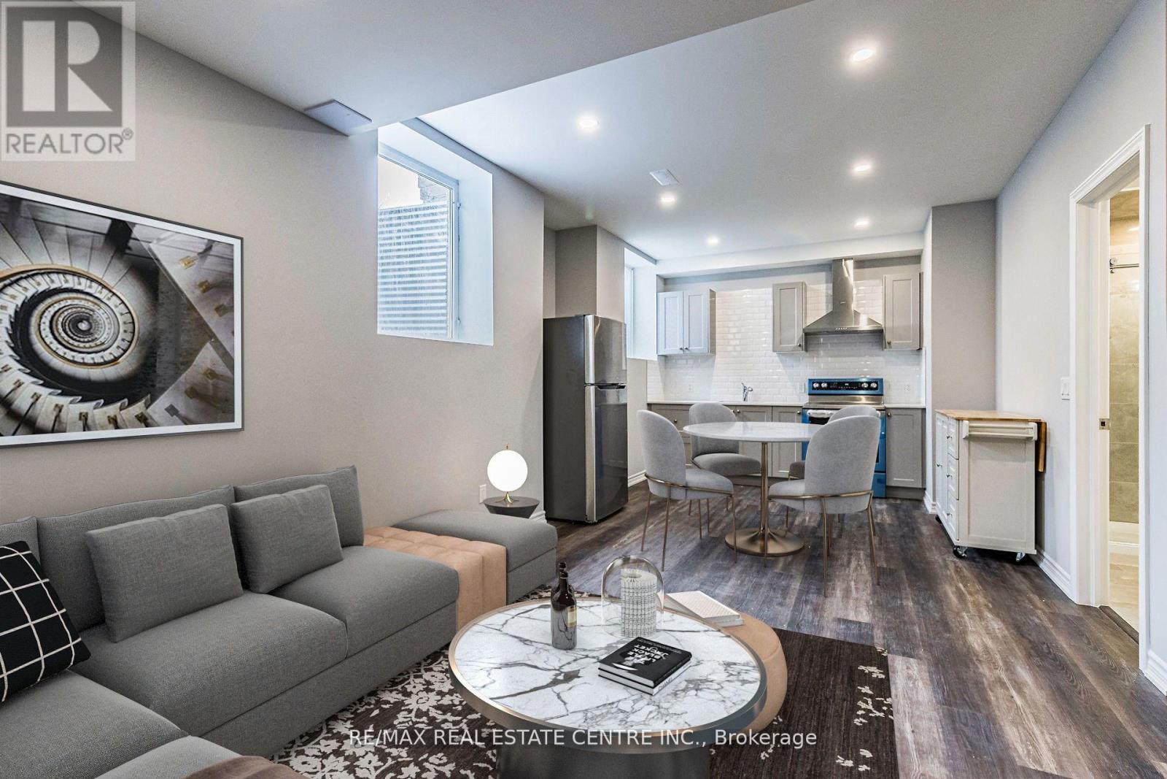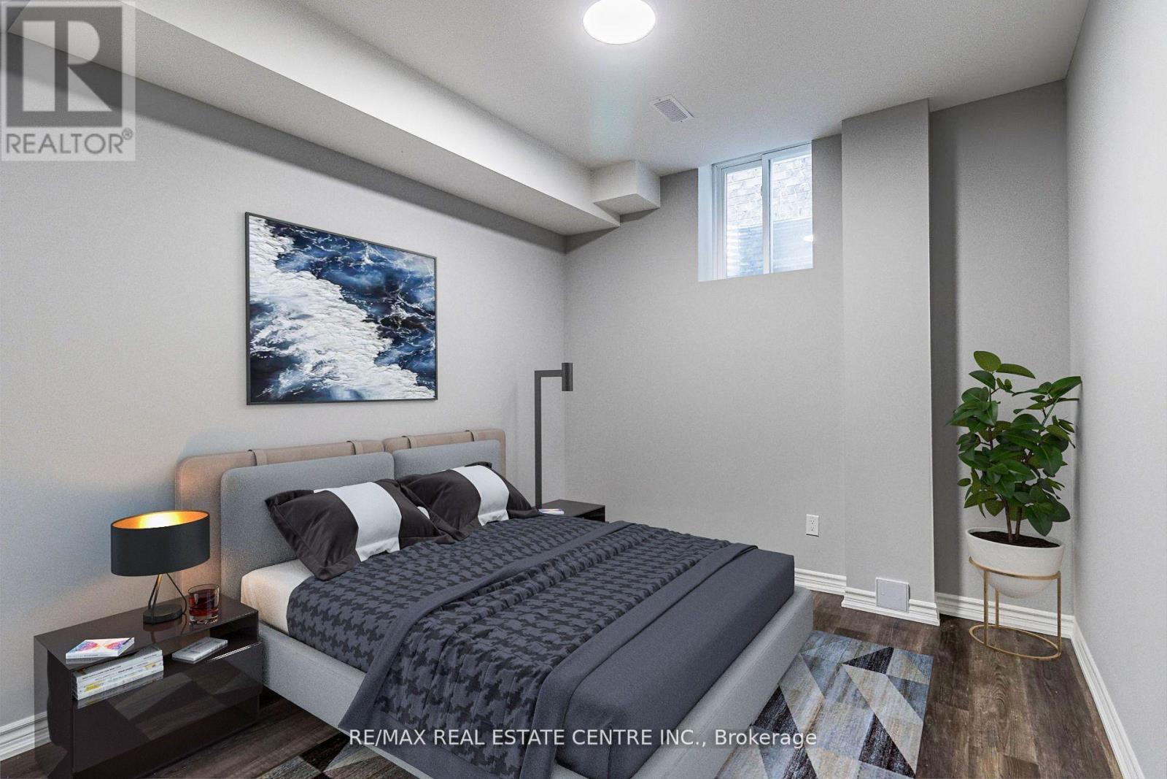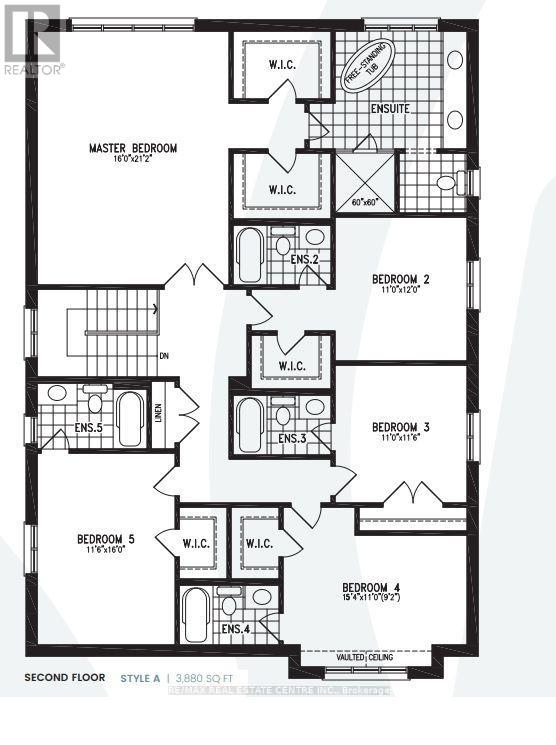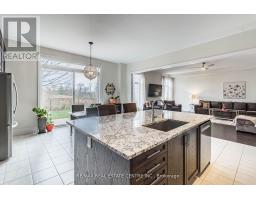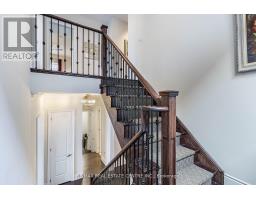35 Arthur Griffin Crescent Caledon, Ontario L7C 4E9
$2,299,999
Show Stopper !! Perfect Multi-Generational Home P.L.U.S. Income Property $2,500 / month. P.L.U.S. In-Law Suite. This NEW home has it all. Bedrooms - 6 + 2 in bsmt. Washrooms - 7 + 2 in bsmt. ALL 6 bedrooms have an ensuite bath. 2 Bedroom Legal Basement Apartment Sep Entrance and Laundry. No Side Walk, 6 Car Parking. Wooded Lot. 7 Walk-In Closets, Custom Walk-In Pantry, Large Linen Closet and many other storage closets. High ceilings - Main Floor - 10' & 12' Ceilings, 2nd Floor and Basement - 9' Ceilings. Hardscape Around Entire Property Exposed Aggregate. Custom Roller Shades and Window Coverings Throughout. ALL Work in this Home has been Professionally Done, Including the Festive Outdoor Lights, NO Expenses Spared. Way Too Many Upgrades to Mention, and a Steal at Under $2.5 Million. **EXTRAS** 3 Fridge, 2 Stoves, 1 Dishwasher, 2 Clothes Washers, 2 Dryers, Water Softener, Pot Filler, All Window Coverings, Custom Roller Shades, Stair Runner, Closet Organizers, Pull Out Pantry Shelves, Biometric Lock, 6 Ceiling Fans, Upgraded ELF (id:50886)
Property Details
| MLS® Number | W11895002 |
| Property Type | Single Family |
| Community Name | Caledon East |
| Amenities Near By | Hospital, Park, Schools |
| Community Features | Community Centre |
| Features | Carpet Free, In-law Suite |
| Parking Space Total | 6 |
Building
| Bathroom Total | 9 |
| Bedrooms Above Ground | 6 |
| Bedrooms Below Ground | 2 |
| Bedrooms Total | 8 |
| Age | 0 To 5 Years |
| Appliances | Garage Door Opener Remote(s), Water Treatment |
| Basement Features | Apartment In Basement, Separate Entrance |
| Basement Type | N/a |
| Construction Style Attachment | Detached |
| Cooling Type | Central Air Conditioning |
| Exterior Finish | Brick |
| Fireplace Present | Yes |
| Flooring Type | Hardwood, Tile |
| Foundation Type | Concrete |
| Half Bath Total | 1 |
| Heating Fuel | Natural Gas |
| Heating Type | Forced Air |
| Stories Total | 2 |
| Size Interior | 3,500 - 5,000 Ft2 |
| Type | House |
| Utility Water | Municipal Water |
Parking
| Attached Garage |
Land
| Acreage | No |
| Fence Type | Fenced Yard |
| Land Amenities | Hospital, Park, Schools |
| Sewer | Sanitary Sewer |
| Size Depth | 116 Ft ,3 In |
| Size Frontage | 45 Ft ,10 In |
| Size Irregular | 45.9 X 116.3 Ft ; 45.99ft X 116.48ft X 46.07ft X 116.06ft |
| Size Total Text | 45.9 X 116.3 Ft ; 45.99ft X 116.48ft X 46.07ft X 116.06ft|under 1/2 Acre |
| Zoning Description | R1-590 Residential |
Rooms
| Level | Type | Length | Width | Dimensions |
|---|---|---|---|---|
| Second Level | Primary Bedroom | 4.88 m | 6.46 m | 4.88 m x 6.46 m |
| Second Level | Bedroom 2 | 3.35 m | 3.66 m | 3.35 m x 3.66 m |
| Second Level | Bedroom 3 | 3.35 m | 3.54 m | 3.35 m x 3.54 m |
| Second Level | Bedroom 4 | 4.69 m | 3.35 m | 4.69 m x 3.35 m |
| Second Level | Bedroom 5 | 3.54 m | 4.88 m | 3.54 m x 4.88 m |
| Basement | Recreational, Games Room | 9.02 m | 2.47 m | 9.02 m x 2.47 m |
| Basement | Other | 8 m | 10.21 m | 8 m x 10.21 m |
| Main Level | Living Room | 4.91 m | 4.27 m | 4.91 m x 4.27 m |
| Main Level | Kitchen | 5.21 m | 2.93 m | 5.21 m x 2.93 m |
| Main Level | Eating Area | 5.21 m | 3.54 m | 5.21 m x 3.54 m |
| Main Level | Family Room | 5.36 m | 6.4 m | 5.36 m x 6.4 m |
| Main Level | Bedroom | 3.05 m | 3.05 m | 3.05 m x 3.05 m |
Contact Us
Contact us for more information
Elizabeth Hayde
Salesperson
www.elizabethhayde.com
2 County Court Blvd. Ste 150
Brampton, Ontario L6W 3W8
(905) 456-1177
(905) 456-1107
www.remaxcentre.ca/


