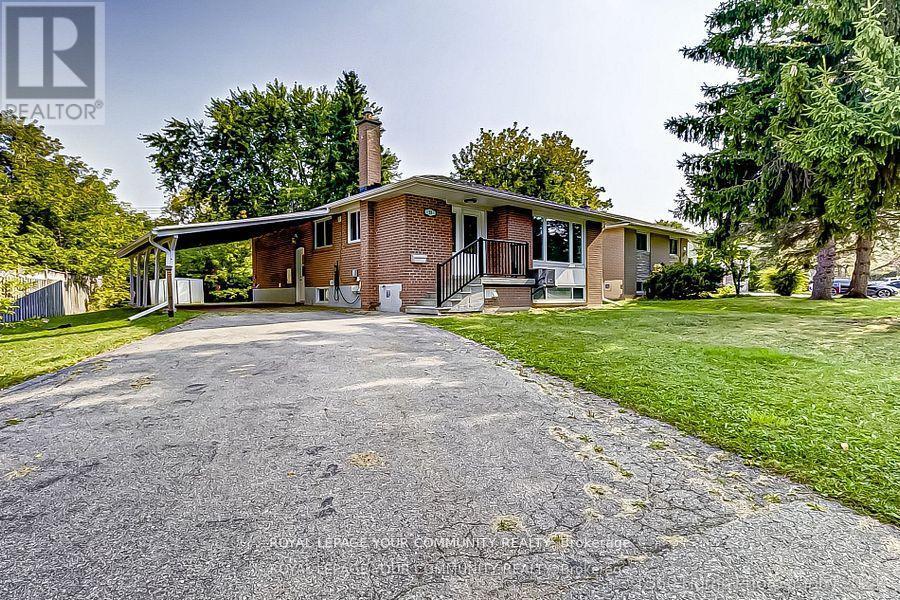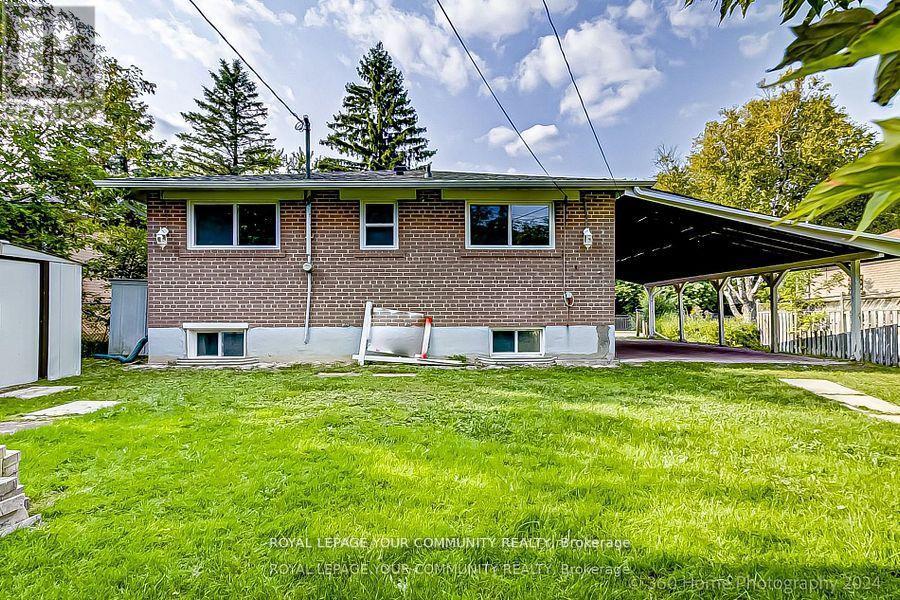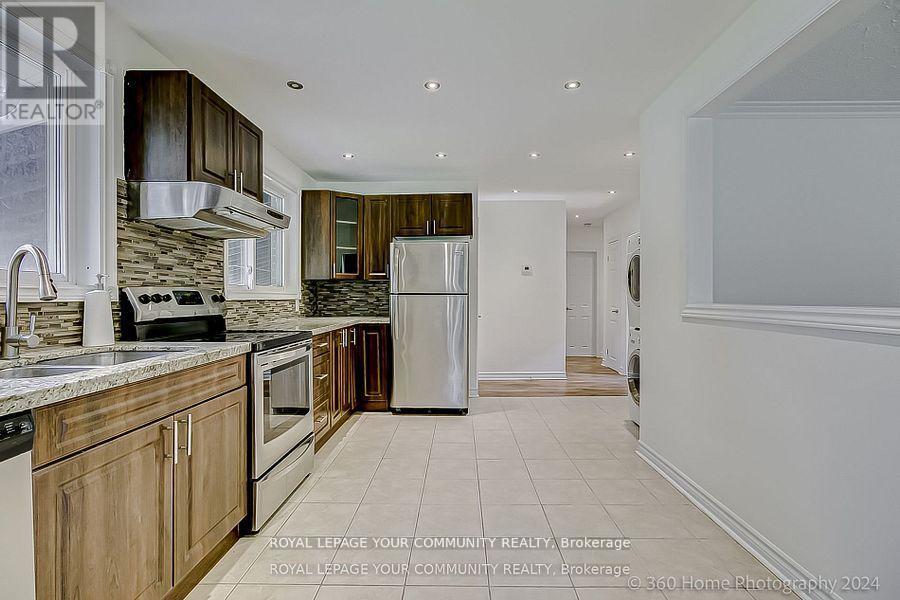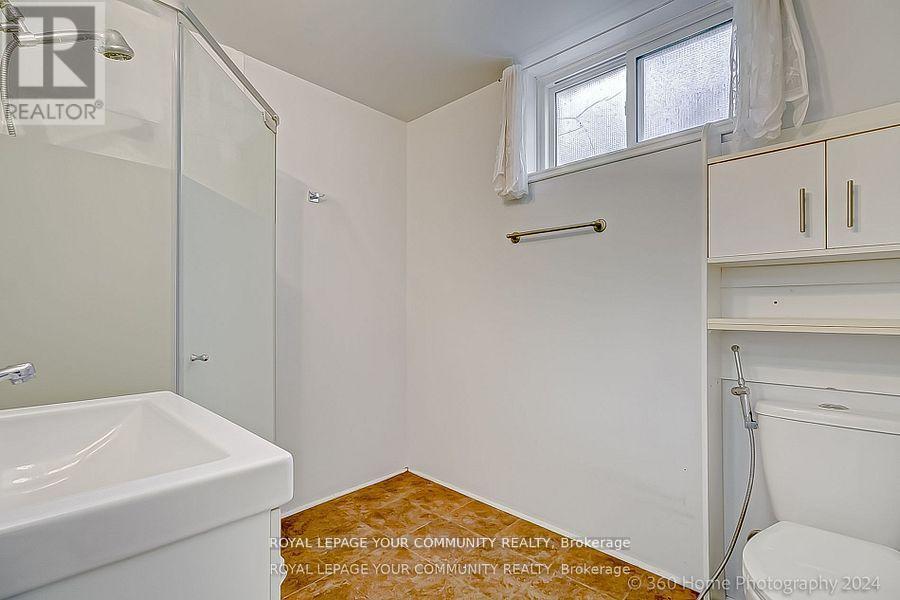35 Aurora Heights Drive Aurora, Ontario L4G 2W6
5 Bedroom
2 Bathroom
700 - 1,100 ft2
Bungalow
Central Air Conditioning
Forced Air
$3,600 Monthly
A Beautiful Detached Bungalow In Established & Desirable Aurora Heights Neighbourhood. This House Features Three Bedrooms on Main Floor With Eat-In Kitchen & Large Bay Window In Living Room. Finished Basement With Separate Entrance. Two Bedrooms, Living Room & Kitchen In The Basement For In-Law. Custom Built Shed In the Backyard And Three Addition Shed For Extra Storage. Stainless Steel Fridge & Stove, Hood Fan, Dishwasher Washer & Dryer, Fridge And Stove In The Basement. All The Sheds In The Backyard. (id:50886)
Property Details
| MLS® Number | N12189048 |
| Property Type | Single Family |
| Community Name | Aurora Heights |
| Features | Carpet Free |
| Parking Space Total | 4 |
Building
| Bathroom Total | 2 |
| Bedrooms Above Ground | 3 |
| Bedrooms Below Ground | 2 |
| Bedrooms Total | 5 |
| Appliances | Dishwasher, Dryer, Hood Fan, Stove, Washer, Refrigerator |
| Architectural Style | Bungalow |
| Basement Features | Apartment In Basement, Separate Entrance |
| Basement Type | N/a |
| Construction Style Attachment | Detached |
| Cooling Type | Central Air Conditioning |
| Exterior Finish | Brick |
| Flooring Type | Laminate, Ceramic |
| Heating Fuel | Natural Gas |
| Heating Type | Forced Air |
| Stories Total | 1 |
| Size Interior | 700 - 1,100 Ft2 |
| Type | House |
| Utility Water | Municipal Water |
Parking
| Carport | |
| Garage |
Land
| Acreage | No |
| Sewer | Sanitary Sewer |
| Size Depth | 108 Ft |
| Size Frontage | 65 Ft |
| Size Irregular | 65 X 108 Ft |
| Size Total Text | 65 X 108 Ft |
Rooms
| Level | Type | Length | Width | Dimensions |
|---|---|---|---|---|
| Basement | Kitchen | 3.9 m | 3.55 m | 3.9 m x 3.55 m |
| Basement | Living Room | 5.8 m | 3.58 m | 5.8 m x 3.58 m |
| Basement | Bedroom | 3.06 m | 3.5 m | 3.06 m x 3.5 m |
| Basement | Bedroom | 3.63 m | 3.18 m | 3.63 m x 3.18 m |
| Main Level | Living Room | 4.39 m | 4.47 m | 4.39 m x 4.47 m |
| Main Level | Kitchen | 4.45 m | 2.9 m | 4.45 m x 2.9 m |
| Main Level | Primary Bedroom | 3.1 m | 3.4 m | 3.1 m x 3.4 m |
| Main Level | Bedroom | 3.35 m | 2.34 m | 3.35 m x 2.34 m |
| Main Level | Bedroom | 3.3 m | 2.3 m | 3.3 m x 2.3 m |
Contact Us
Contact us for more information
Ali Salahi
Broker
Royal LePage Your Community Realty
8000 Yonge Street
Thornhill, Ontario L4J 1W3
8000 Yonge Street
Thornhill, Ontario L4J 1W3
(905) 889-9330
(905) 889-5822



















































