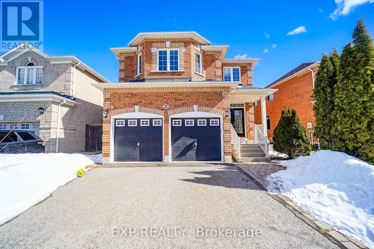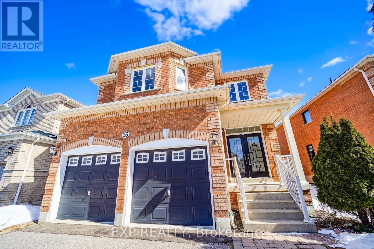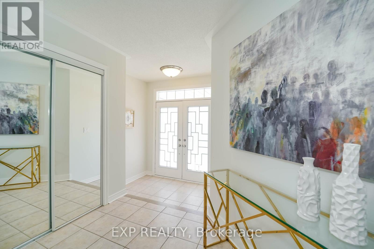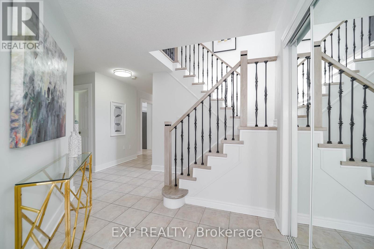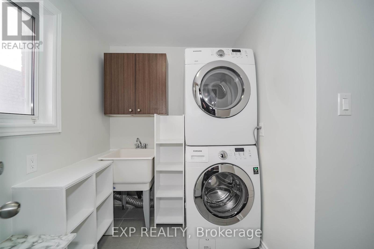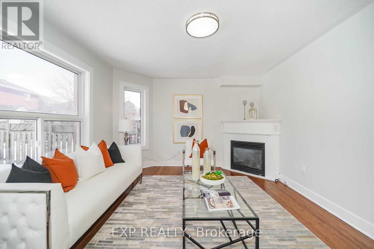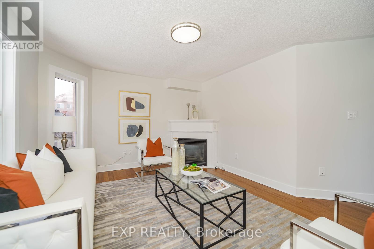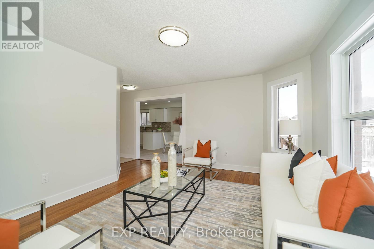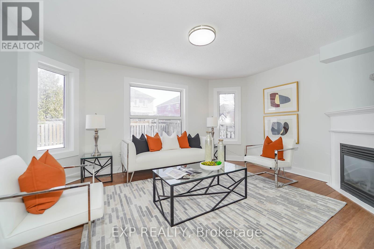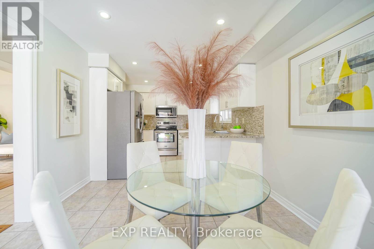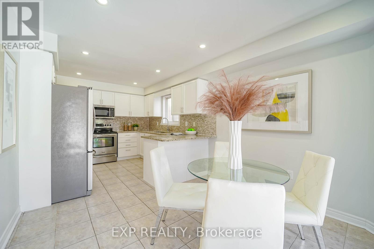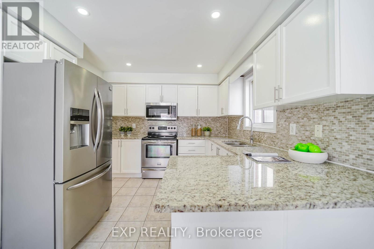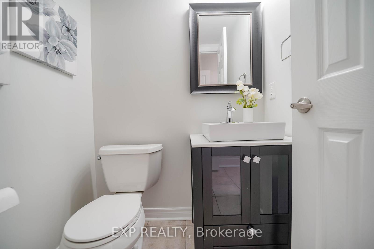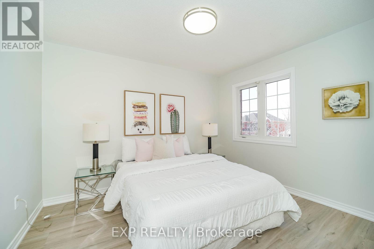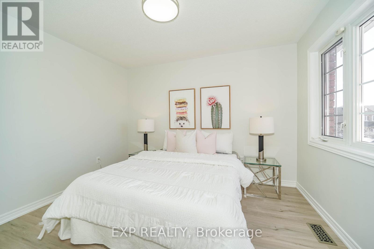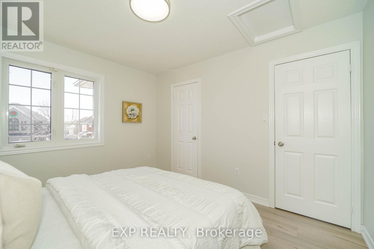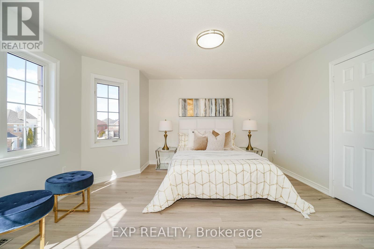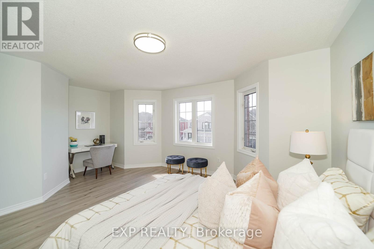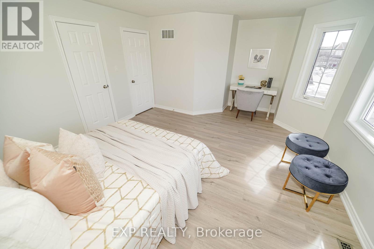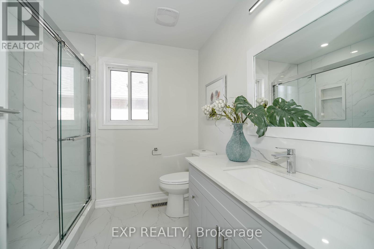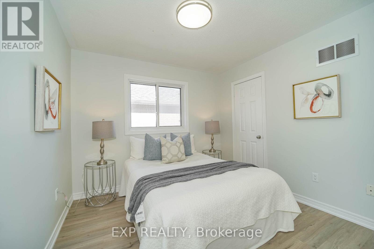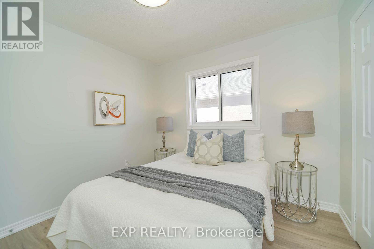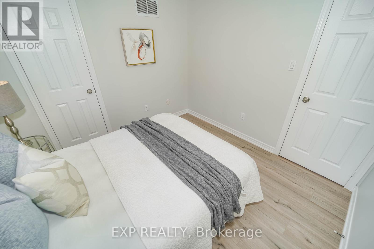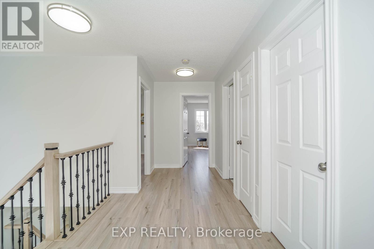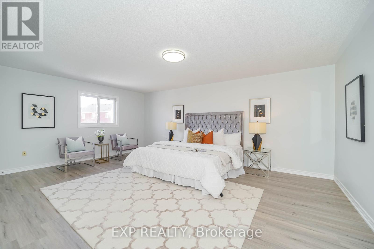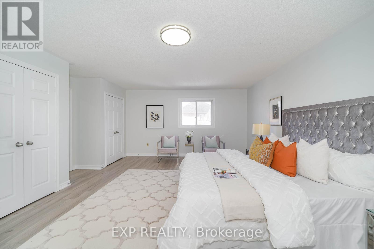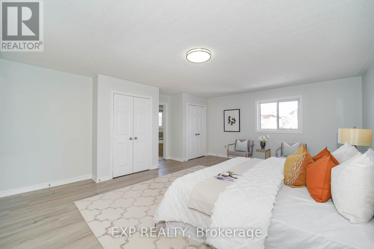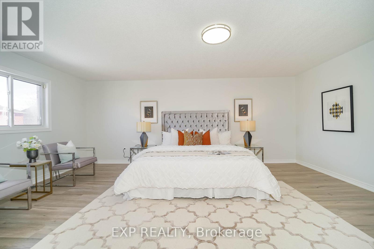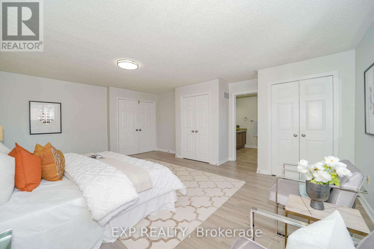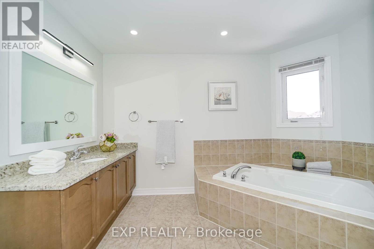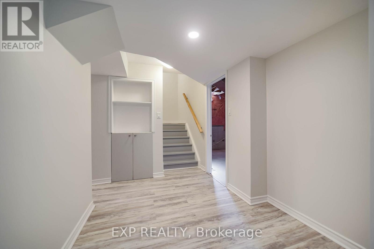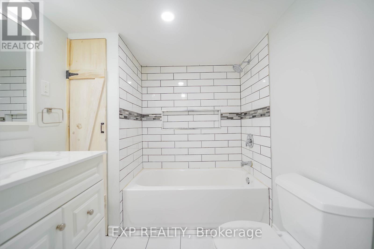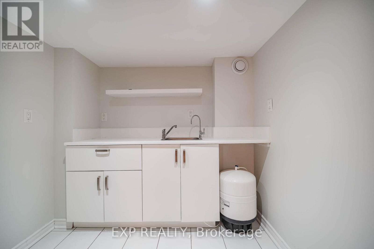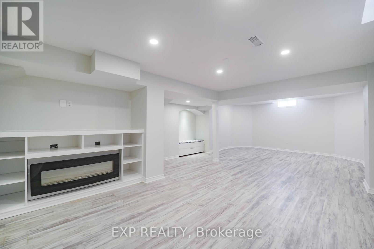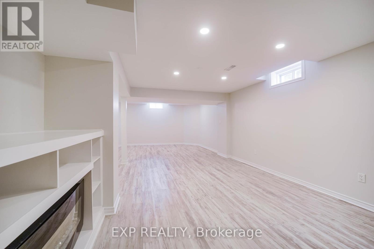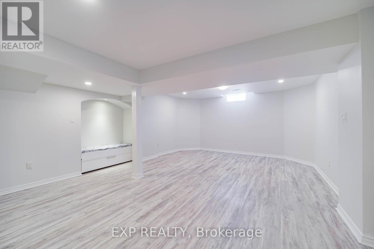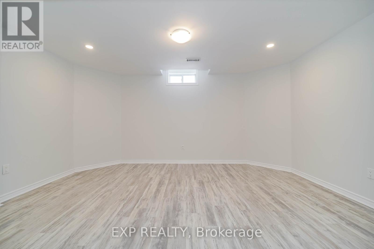35 Ball Crescent Whitby, Ontario L1P 1W6
4 Bedroom
4 Bathroom
2,000 - 2,500 ft2
Fireplace
Central Air Conditioning
Forced Air
$1,280,000
Great double garage detached home located in Williamsburg community.One of the best layouts in the neighborhood! Elegantly finishedkitchen with S/S Apps & well maintained granite countertops. Newlyupgraded hardwood floor & tile floor throughout. 4Pc ensuite w/granitecounters & double closets in master. Bedrooms have large closets &lots of functional space. Professional finished basement. Close toRocketship Park & Splashpad, minutes from Durham's top Schools &shopping plaza. (id:50886)
Property Details
| MLS® Number | E12154560 |
| Property Type | Single Family |
| Community Name | Williamsburg |
| Parking Space Total | 4 |
Building
| Bathroom Total | 4 |
| Bedrooms Above Ground | 4 |
| Bedrooms Total | 4 |
| Appliances | Dishwasher, Dryer, Microwave, Stove, Washer, Refrigerator |
| Basement Development | Finished |
| Basement Type | N/a (finished) |
| Construction Style Attachment | Detached |
| Cooling Type | Central Air Conditioning |
| Exterior Finish | Brick |
| Fireplace Present | Yes |
| Foundation Type | Concrete |
| Half Bath Total | 1 |
| Heating Fuel | Natural Gas |
| Heating Type | Forced Air |
| Stories Total | 2 |
| Size Interior | 2,000 - 2,500 Ft2 |
| Type | House |
| Utility Water | Municipal Water |
Parking
| Attached Garage | |
| Garage |
Land
| Acreage | No |
| Sewer | Sanitary Sewer |
| Size Depth | 108 Ft |
| Size Frontage | 42 Ft ,3 In |
| Size Irregular | 42.3 X 108 Ft |
| Size Total Text | 42.3 X 108 Ft |
Rooms
| Level | Type | Length | Width | Dimensions |
|---|---|---|---|---|
| Second Level | Primary Bedroom | 4.84 m | 6.06 m | 4.84 m x 6.06 m |
| Second Level | Bedroom 2 | 3.02 m | 3.03 m | 3.02 m x 3.03 m |
| Second Level | Bedroom 3 | 3.51 m | 3.02 m | 3.51 m x 3.02 m |
| Second Level | Bedroom 4 | 5.53 m | 4.23 m | 5.53 m x 4.23 m |
| Basement | Recreational, Games Room | Measurements not available | ||
| Ground Level | Living Room | 4.84 m | 3.51 m | 4.84 m x 3.51 m |
| Ground Level | Dining Room | 4.84 m | 3.51 m | 4.84 m x 3.51 m |
| Ground Level | Family Room | 3.58 m | 4.7 m | 3.58 m x 4.7 m |
| Ground Level | Kitchen | 3.2 m | 3.07 m | 3.2 m x 3.07 m |
| Ground Level | Eating Area | 3.03 m | 3.07 m | 3.03 m x 3.07 m |
https://www.realtor.ca/real-estate/28325985/35-ball-crescent-whitby-williamsburg-williamsburg
Contact Us
Contact us for more information
James Zheng
Broker
(866) 530-7737
Exp Realty
(866) 530-7737

