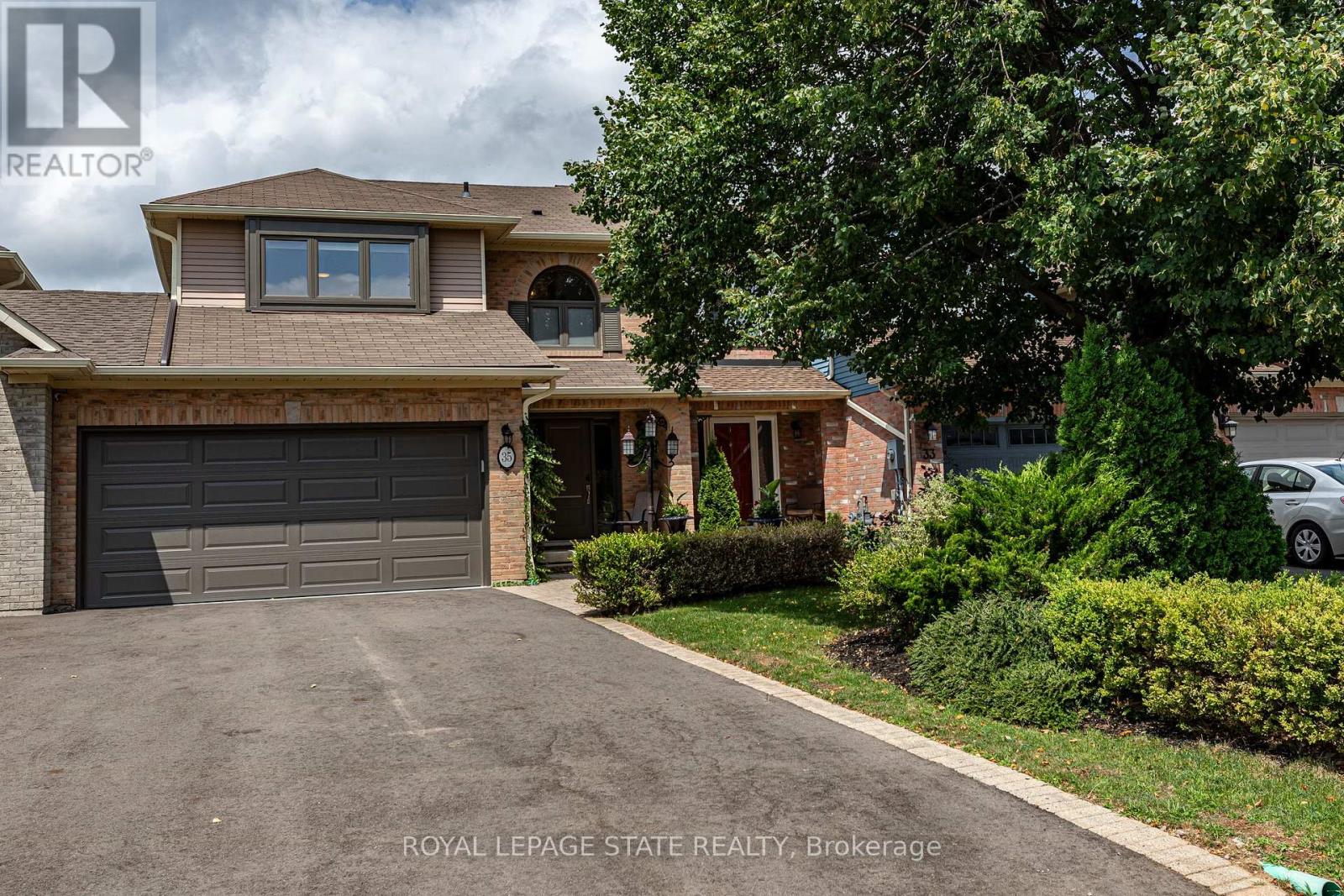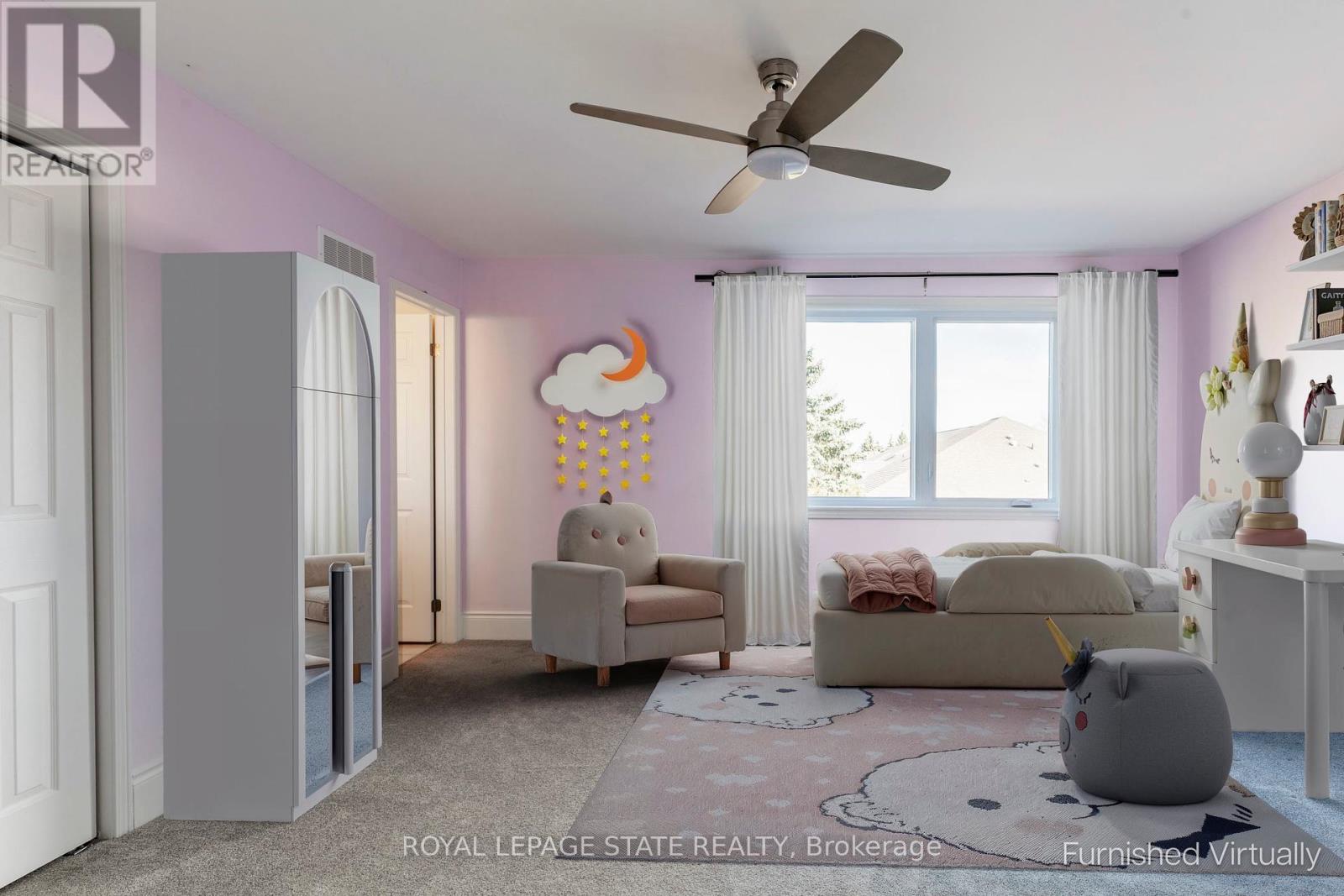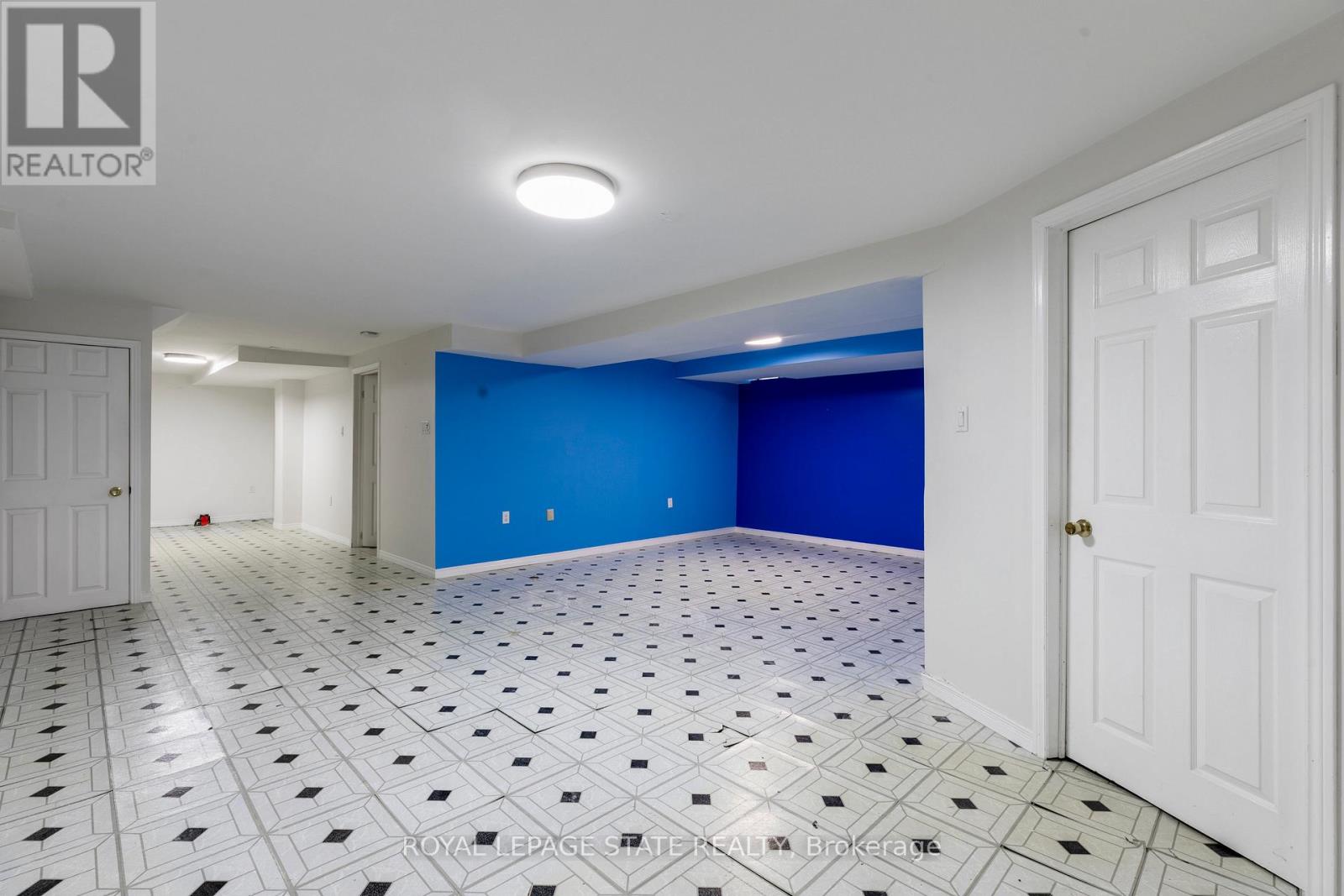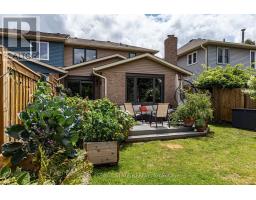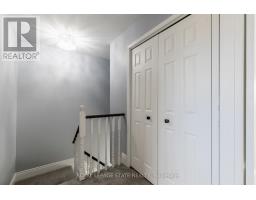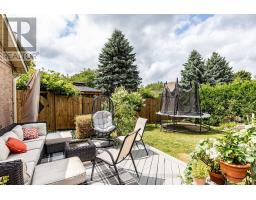35 Banbury Drive Hamilton, Ontario L9K 1H8
$859,000
Bright, spacious and clean freehold 2 bedroom town home on a quiet Ancaster street in the Meadowlands! Close to amenities, schools and parks. There is a very livable and comfortable use of space throughout. Dimensions are generous and welcoming. Sliding doors walk out to a private and lush garden with a deck for entertaining or just relaxing. Both bedrooms are large and have their own separate ensuite baths. Main floor 2 piece bath as well. The basement houses a large rec room and laundry room as well as utility room. It's a perfect teen retreat or getaway space! The current owners have done a load of upgrades including windows and doors, furnace and AC, insulated garage door, driveway, window blinds and decor! The home is a pleasure to show. Main floor is hardwood and ceramic with a cozy broadloom upstairs. The recently paved drive has parking for 4 cars and the garage is a full double-wide - with interior entrance and a man door to the rear yard. The neighbours are lovely and the care taken by surrounding homeowners is evident as you drive up. These town homes rarely come on the market! Available immediately. (id:50886)
Property Details
| MLS® Number | X12032393 |
| Property Type | Single Family |
| Community Name | Meadowlands |
| Equipment Type | Water Heater |
| Features | Level Lot, Flat Site |
| Parking Space Total | 6 |
| Rental Equipment Type | Water Heater |
| Structure | Deck |
Building
| Bathroom Total | 3 |
| Bedrooms Above Ground | 2 |
| Bedrooms Total | 2 |
| Amenities | Fireplace(s) |
| Appliances | Garage Door Opener Remote(s), Dishwasher, Dryer, Stove, Washer, Refrigerator |
| Basement Development | Partially Finished |
| Basement Type | Full (partially Finished) |
| Construction Style Attachment | Attached |
| Cooling Type | Central Air Conditioning |
| Exterior Finish | Brick, Vinyl Siding |
| Fireplace Present | Yes |
| Fireplace Total | 1 |
| Foundation Type | Block |
| Half Bath Total | 1 |
| Heating Fuel | Natural Gas |
| Heating Type | Forced Air |
| Stories Total | 2 |
| Size Interior | 1,500 - 2,000 Ft2 |
| Type | Row / Townhouse |
| Utility Water | Municipal Water |
Parking
| Attached Garage | |
| Garage |
Land
| Acreage | No |
| Sewer | Sanitary Sewer |
| Size Depth | 128 Ft |
| Size Frontage | 29 Ft ,6 In |
| Size Irregular | 29.5 X 128 Ft |
| Size Total Text | 29.5 X 128 Ft |
Rooms
| Level | Type | Length | Width | Dimensions |
|---|---|---|---|---|
| Second Level | Primary Bedroom | 6.45 m | 4.09 m | 6.45 m x 4.09 m |
| Second Level | Bathroom | 2.9 m | 3.02 m | 2.9 m x 3.02 m |
| Second Level | Bedroom | 4.52 m | 3.99 m | 4.52 m x 3.99 m |
| Second Level | Bathroom | 2.54 m | 1.5 m | 2.54 m x 1.5 m |
| Basement | Recreational, Games Room | 6.93 m | 3.91 m | 6.93 m x 3.91 m |
| Basement | Utility Room | 3.96 m | 4.57 m | 3.96 m x 4.57 m |
| Basement | Laundry Room | 3.28 m | 3.28 m | 3.28 m x 3.28 m |
| Ground Level | Living Room | 4.6 m | 3.3 m | 4.6 m x 3.3 m |
| Ground Level | Dining Room | 3.35 m | 3.2 m | 3.35 m x 3.2 m |
| Ground Level | Family Room | 4.34 m | 4.52 m | 4.34 m x 4.52 m |
| Ground Level | Kitchen | 5 m | 3.48 m | 5 m x 3.48 m |
| Ground Level | Bathroom | Measurements not available |
https://www.realtor.ca/real-estate/28053492/35-banbury-drive-hamilton-meadowlands-meadowlands
Contact Us
Contact us for more information
Christopher James Carroll
Broker
1122 Wilson St West #200
Ancaster, Ontario L9G 3K9
(905) 648-4451
(905) 648-7393





