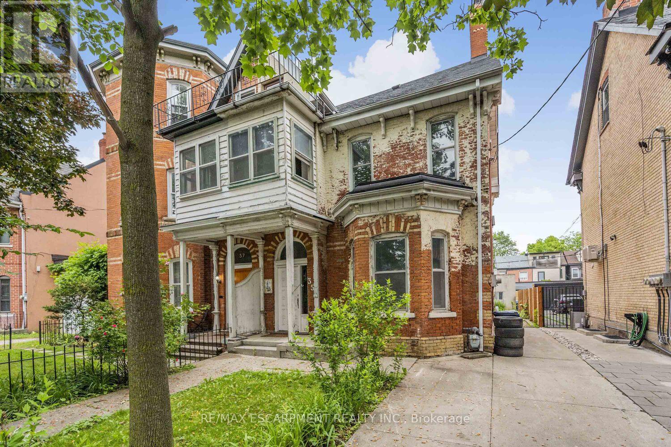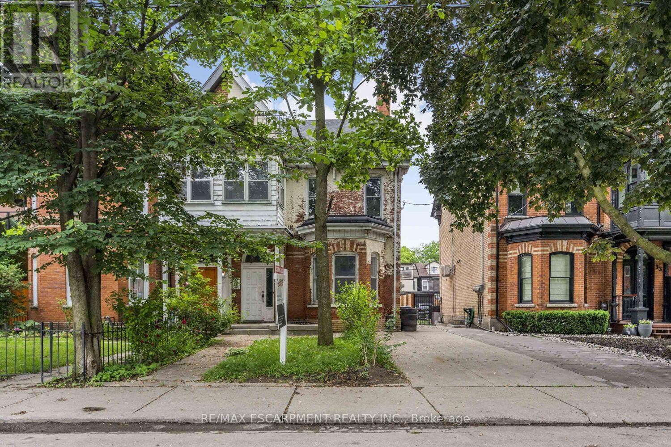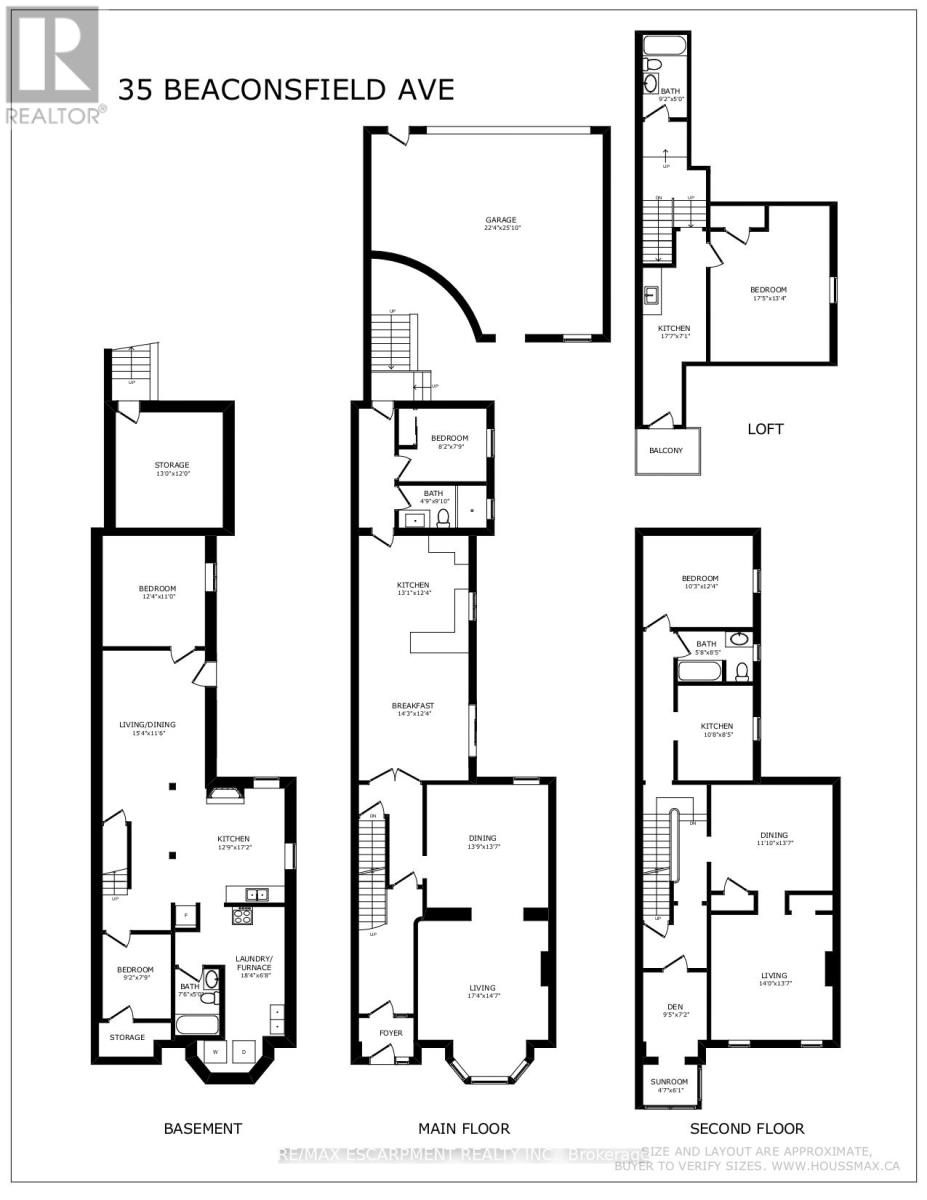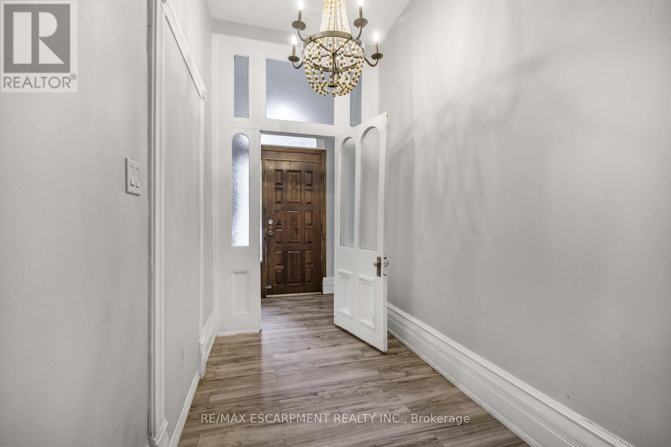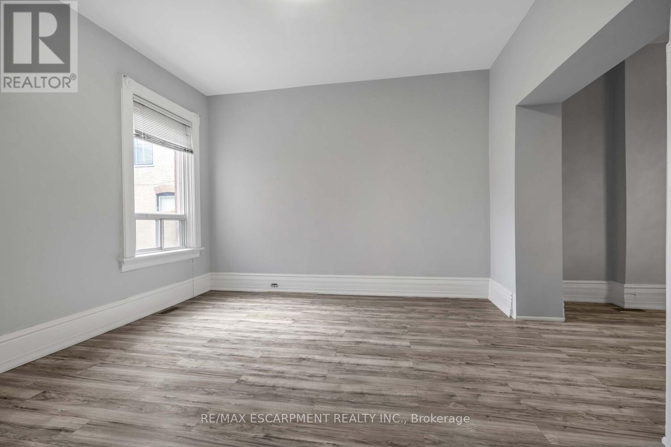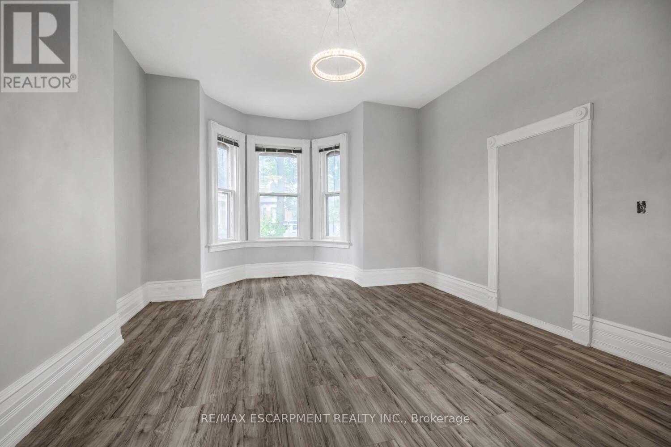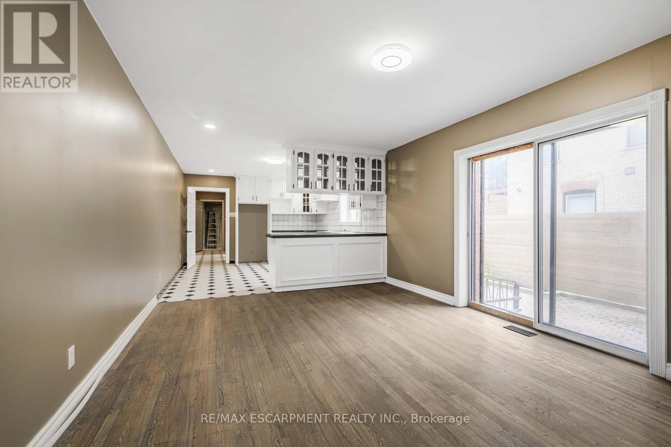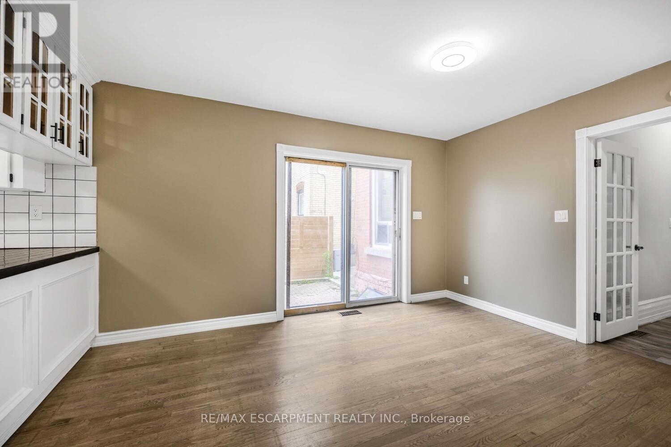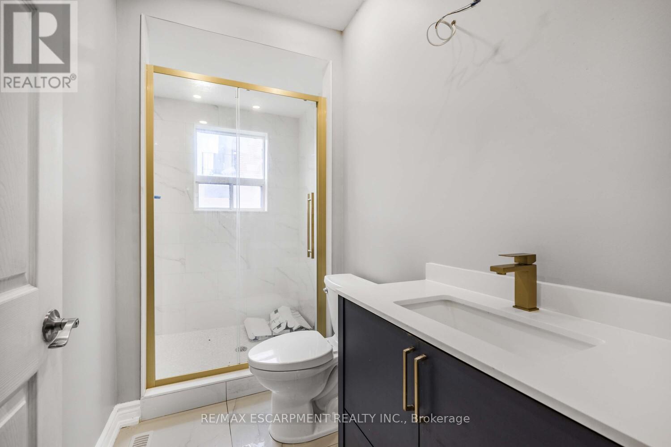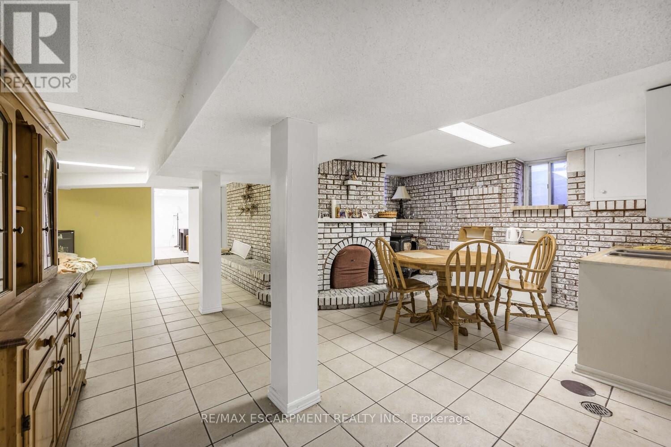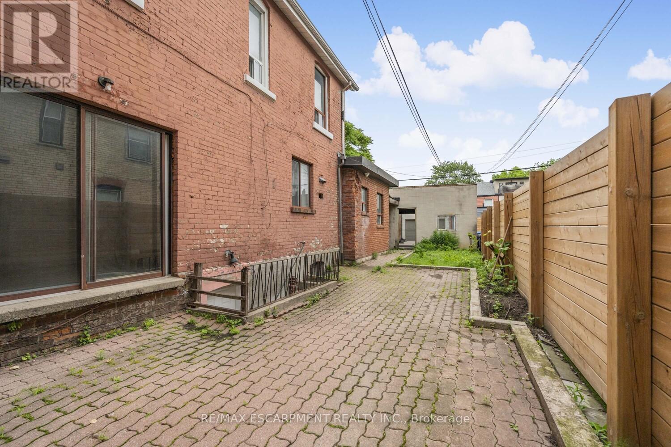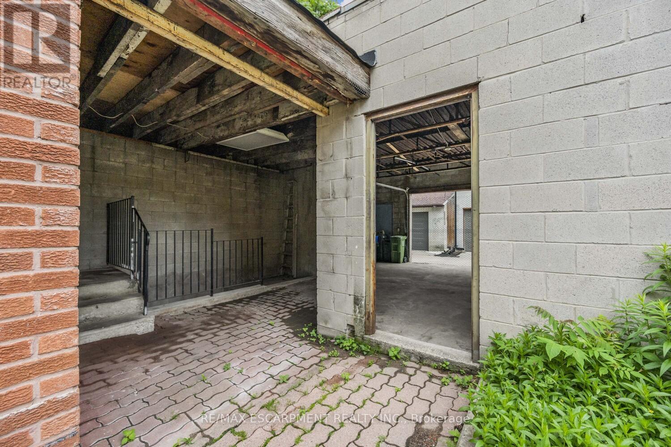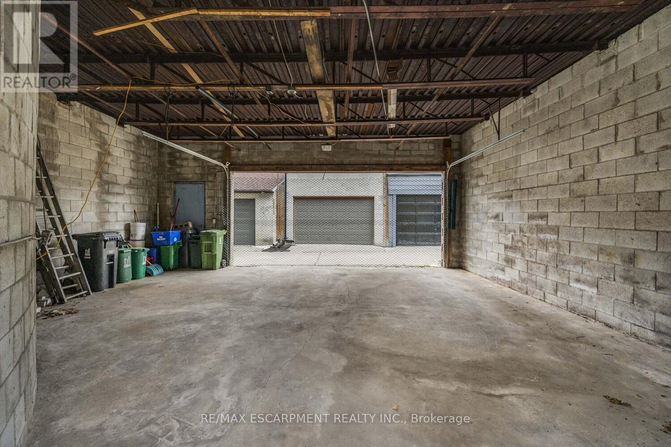35 Beaconsfield Avenue Toronto, Ontario M6J 3J1
9 Bedroom
4 Bathroom
3,000 - 3,500 ft2
Fireplace
Central Air Conditioning
Forced Air
$2,999,999
Victorian gem in Beaconsfield Village/Little Portugal! Steps to the renowned Drake Hotel, this rarely offered semi offers endless potential. Currently set up as 4 units, ideal for multi-unit income or future transformation. Huge upside for CMHC Select Program buyers. Unbeatable Queen West location with laneway access! (id:50886)
Property Details
| MLS® Number | C12283702 |
| Property Type | Multi-family |
| Community Name | Little Portugal |
| Amenities Near By | Place Of Worship, Public Transit, Schools |
| Parking Space Total | 4 |
Building
| Bathroom Total | 4 |
| Bedrooms Above Ground | 7 |
| Bedrooms Below Ground | 2 |
| Bedrooms Total | 9 |
| Age | 100+ Years |
| Basement Development | Finished |
| Basement Features | Separate Entrance, Walk Out |
| Basement Type | N/a (finished) |
| Cooling Type | Central Air Conditioning |
| Exterior Finish | Brick, Wood |
| Fireplace Present | Yes |
| Fireplace Total | 1 |
| Foundation Type | Unknown |
| Heating Fuel | Natural Gas |
| Heating Type | Forced Air |
| Stories Total | 3 |
| Size Interior | 3,000 - 3,500 Ft2 |
| Type | Duplex |
| Utility Water | Municipal Water |
Parking
| Attached Garage | |
| Garage |
Land
| Acreage | No |
| Land Amenities | Place Of Worship, Public Transit, Schools |
| Sewer | Sanitary Sewer |
| Size Depth | 125 Ft |
| Size Frontage | 28 Ft ,8 In |
| Size Irregular | 28.7 X 125 Ft |
| Size Total Text | 28.7 X 125 Ft |
Rooms
| Level | Type | Length | Width | Dimensions |
|---|---|---|---|---|
| Second Level | Bedroom | 3.12 m | 3.76 m | 3.12 m x 3.76 m |
| Second Level | Living Room | 4.27 m | 4.14 m | 4.27 m x 4.14 m |
| Second Level | Dining Room | 3.61 m | 4.14 m | 3.61 m x 4.14 m |
| Second Level | Den | 2.87 m | 2.18 m | 2.87 m x 2.18 m |
| Second Level | Sunroom | 1.4 m | 1.85 m | 1.4 m x 1.85 m |
| Second Level | Kitchen | 3.25 m | 2.57 m | 3.25 m x 2.57 m |
| Third Level | Kitchen | 5.36 m | 2.16 m | 5.36 m x 2.16 m |
| Third Level | Bedroom | 5.31 m | 4.06 m | 5.31 m x 4.06 m |
| Lower Level | Living Room | 4.67 m | 3.51 m | 4.67 m x 3.51 m |
| Lower Level | Kitchen | 3.89 m | 5.23 m | 3.89 m x 5.23 m |
| Lower Level | Bedroom | 2.79 m | 2.36 m | 2.79 m x 2.36 m |
| Lower Level | Bedroom 2 | 3.76 m | 3.35 m | 3.76 m x 3.35 m |
| Main Level | Living Room | 5.28 m | 4.45 m | 5.28 m x 4.45 m |
| Main Level | Dining Room | 4.19 m | 4.14 m | 4.19 m x 4.14 m |
| Main Level | Kitchen | 3.99 m | 3.76 m | 3.99 m x 3.76 m |
| Main Level | Eating Area | 4.34 m | 3.76 m | 4.34 m x 3.76 m |
| Main Level | Bedroom | 2.49 m | 2.36 m | 2.49 m x 2.36 m |
Contact Us
Contact us for more information
Johnny Rodrigues
Salesperson
(905) 631-8118
askjohnny.ca/
RE/MAX Escarpment Realty Inc.
1320 Cornwall Rd Unit 103c
Oakville, Ontario L6J 7W5
1320 Cornwall Rd Unit 103c
Oakville, Ontario L6J 7W5
(905) 842-7677
(905) 337-9171

