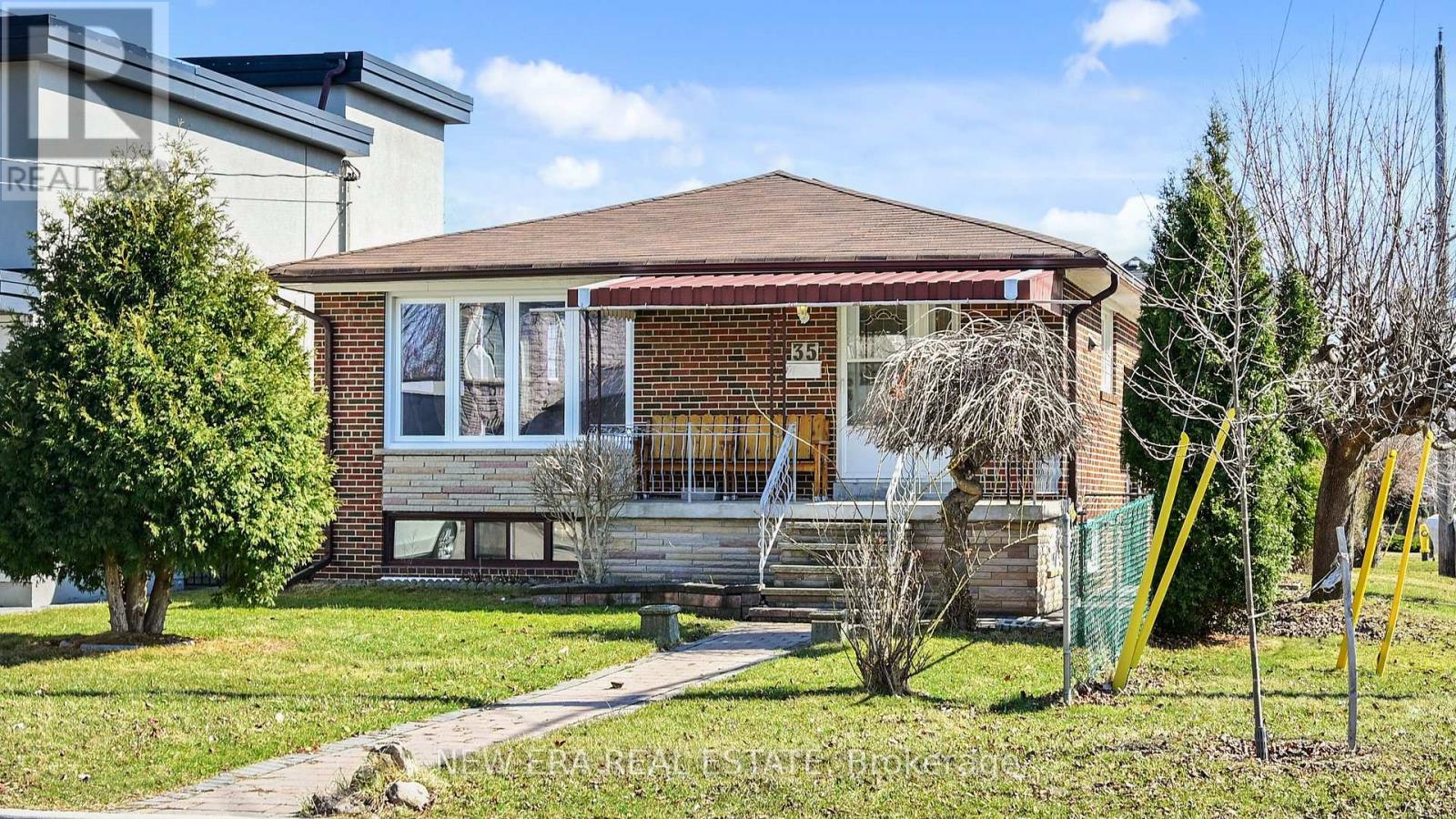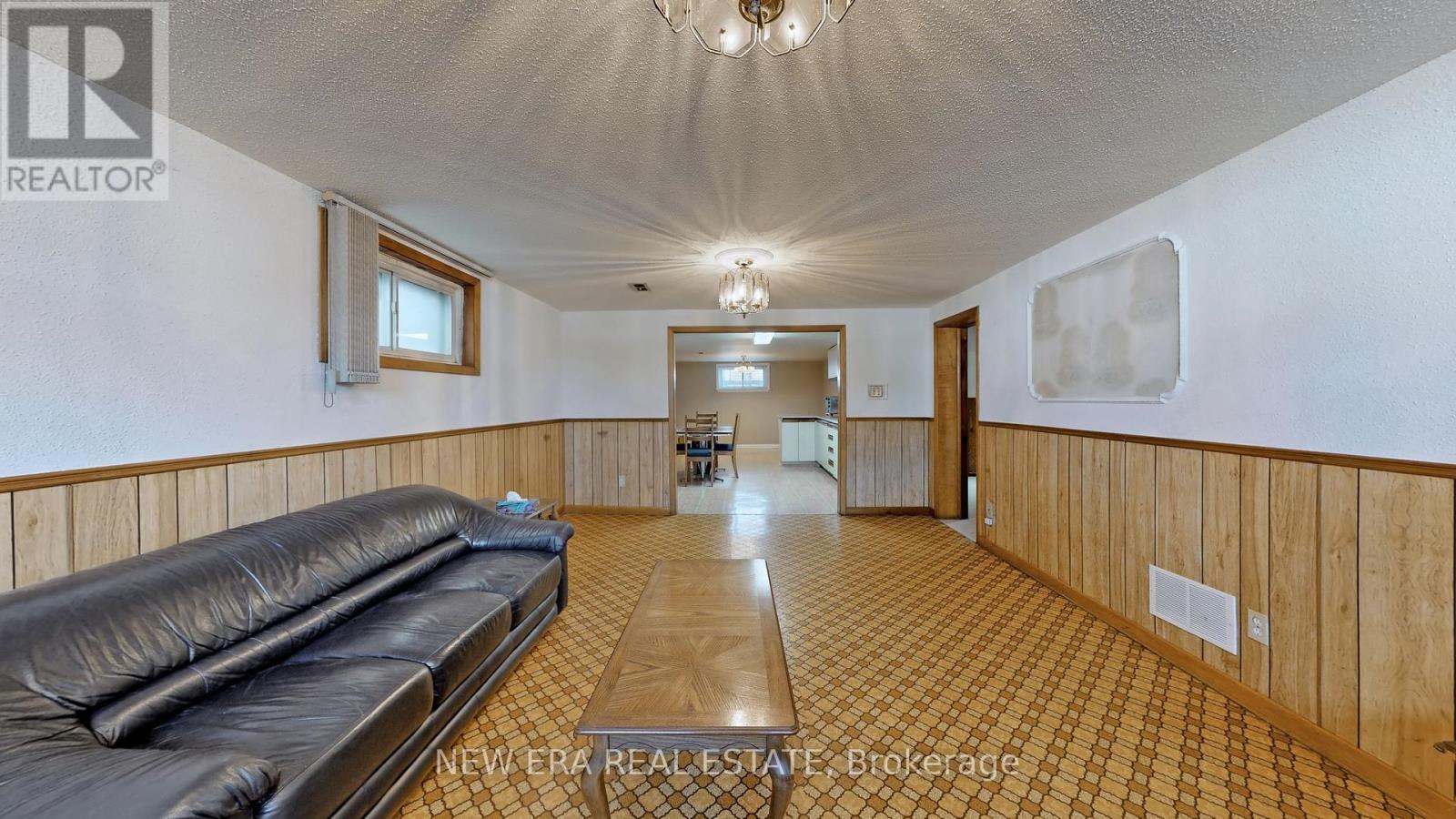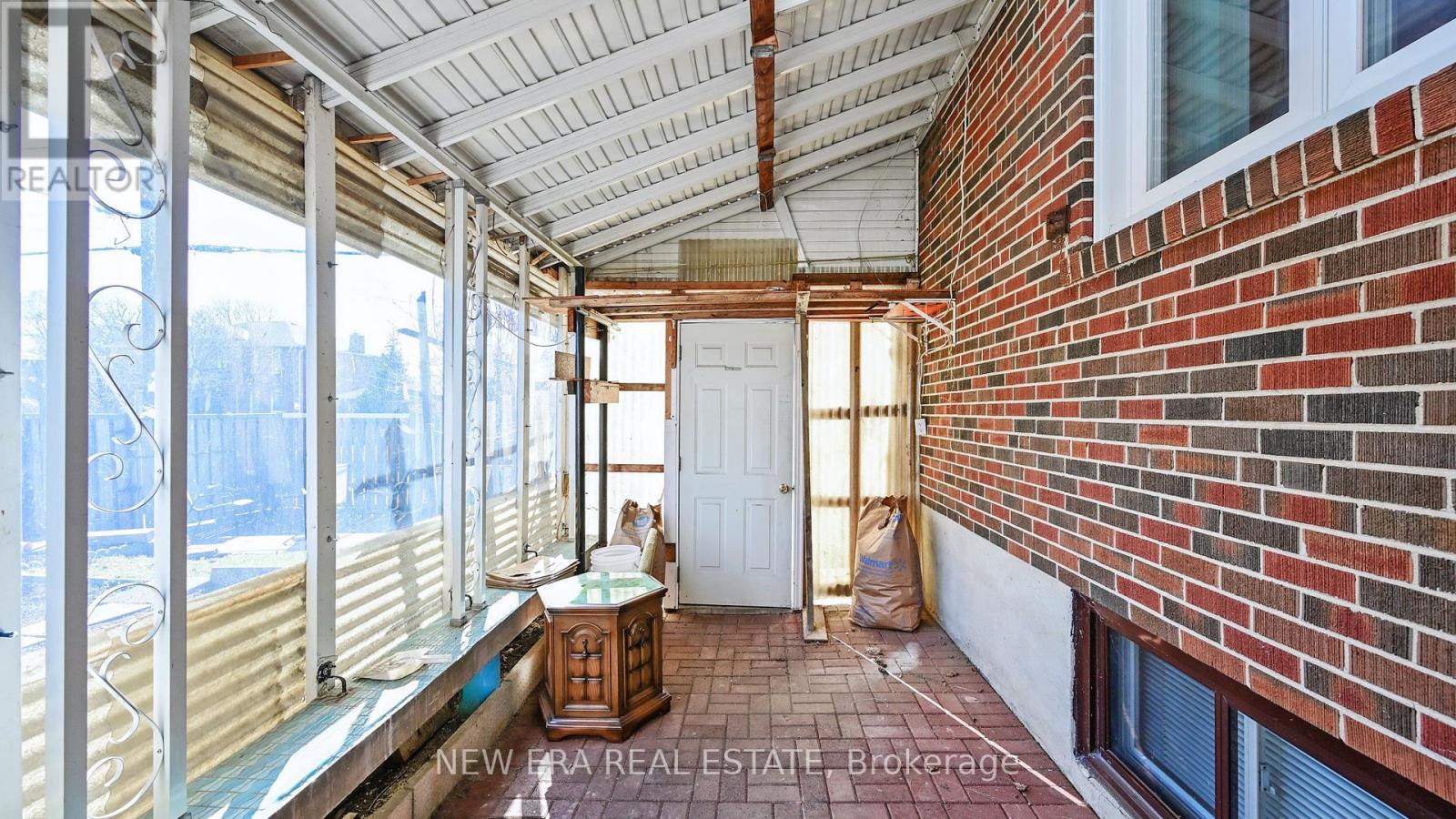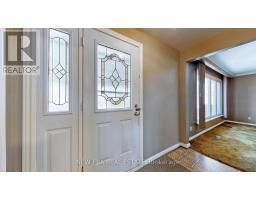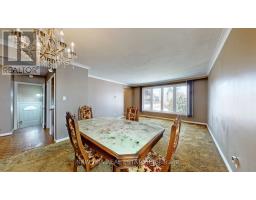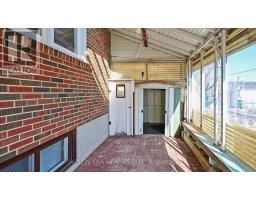35 Beckett Avenue Toronto, Ontario M6L 2B3
$1,199,999
An incredible opportunity in the heart of the sought-after Rustic neighbourhood! This charming detached bungalow sits on a premium corner lot and offers endless potential move in, renovate, or build your dream home. Featuring 3 spacious bedrooms, 2 full bathrooms, and 2 kitchens, the home is perfect for families, investors, or builders. A separate side entrance leads to a fully finished basement, ideal for rental income or multi-generational living. The property has been well maintained, with newer windows, a newer garage roof, and a newer furnace enhancing comfort and value. Located on a quiet, low-traffic street just minutes from TTC, major highways, top-rated schools, shopping centres, grocery stores, and local amenities. A must-see for first-time buyers or those looking to invest in a high-demand location. (id:50886)
Property Details
| MLS® Number | W12066390 |
| Property Type | Single Family |
| Community Name | Rustic |
| Amenities Near By | Park |
| Parking Space Total | 3 |
Building
| Bathroom Total | 2 |
| Bedrooms Above Ground | 3 |
| Bedrooms Total | 3 |
| Appliances | Dryer, Two Stoves, Washer, Window Coverings, Two Refrigerators |
| Architectural Style | Bungalow |
| Basement Development | Finished |
| Basement Features | Separate Entrance |
| Basement Type | N/a (finished) |
| Construction Style Attachment | Detached |
| Cooling Type | Central Air Conditioning |
| Exterior Finish | Brick |
| Flooring Type | Hardwood |
| Foundation Type | Unknown |
| Heating Fuel | Natural Gas |
| Heating Type | Forced Air |
| Stories Total | 1 |
| Size Interior | 1,100 - 1,500 Ft2 |
| Type | House |
| Utility Water | Municipal Water |
Parking
| Detached Garage | |
| Garage |
Land
| Acreage | No |
| Fence Type | Fenced Yard |
| Land Amenities | Park |
| Sewer | Sanitary Sewer |
| Size Depth | 119 Ft ,6 In |
| Size Frontage | 37 Ft ,6 In |
| Size Irregular | 37.5 X 119.5 Ft |
| Size Total Text | 37.5 X 119.5 Ft |
Rooms
| Level | Type | Length | Width | Dimensions |
|---|---|---|---|---|
| Basement | Laundry Room | 4.93 m | 3.82 m | 4.93 m x 3.82 m |
| Basement | Kitchen | 6.46 m | 3.79 m | 6.46 m x 3.79 m |
| Basement | Dining Room | 6.46 m | 3.79 m | 6.46 m x 3.79 m |
| Basement | Living Room | 3.79 m | 2.44 m | 3.79 m x 2.44 m |
| Main Level | Living Room | 6.22 m | 4.37 m | 6.22 m x 4.37 m |
| Main Level | Dining Room | 6.22 m | 4.37 m | 6.22 m x 4.37 m |
| Main Level | Kitchen | 3.49 m | 3.46 m | 3.49 m x 3.46 m |
| Main Level | Primary Bedroom | 3.7 m | 3.52 m | 3.7 m x 3.52 m |
| Main Level | Bedroom 2 | 3.52 m | 3.4 m | 3.52 m x 3.4 m |
| Main Level | Bedroom 3 | 3.43 m | 2.59 m | 3.43 m x 2.59 m |
https://www.realtor.ca/real-estate/28130055/35-beckett-avenue-toronto-rustic-rustic
Contact Us
Contact us for more information
Amir Kamali
Salesperson
171 Lakeshore Rd E #14
Mississauga, Ontario L5G 4T9
(416) 508-9929
HTTP://www.newerarealestate.ca

