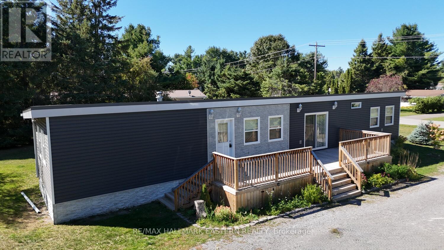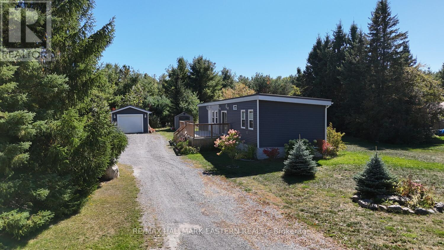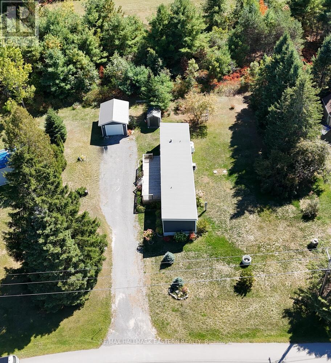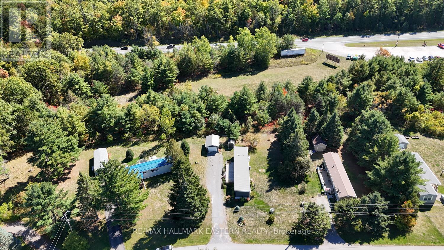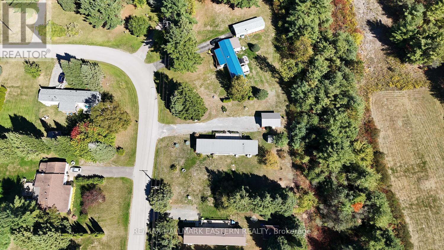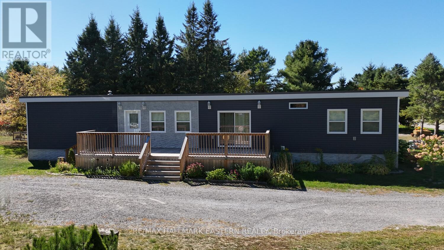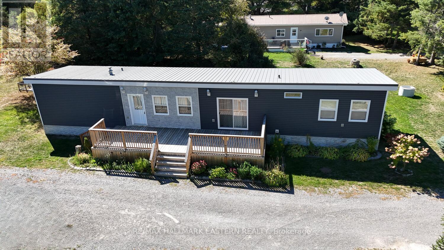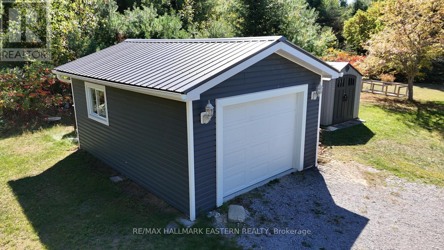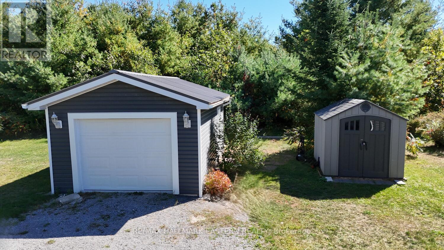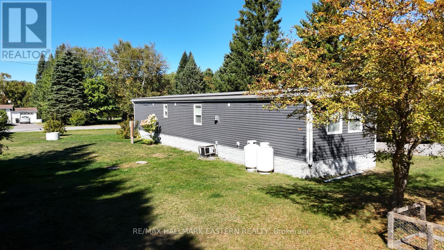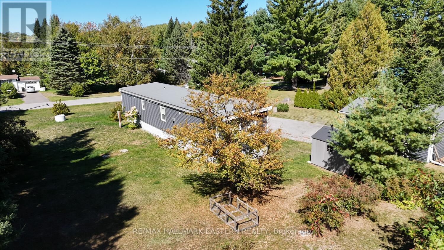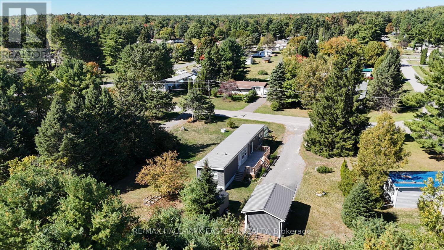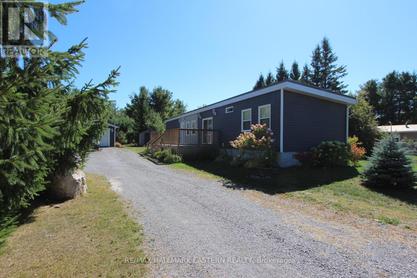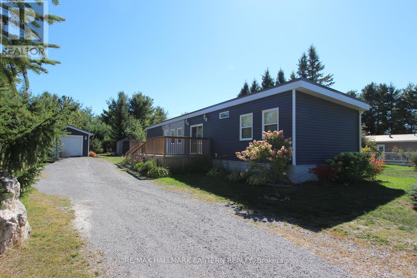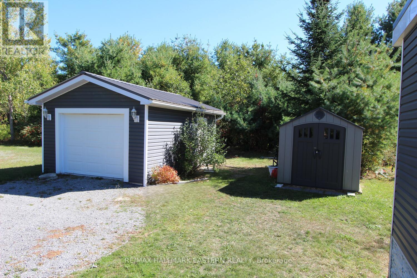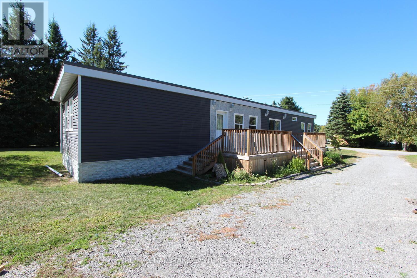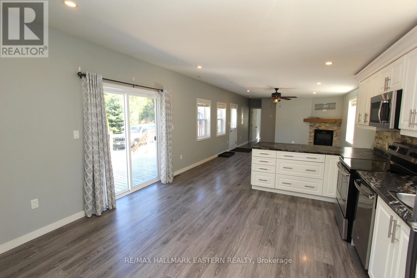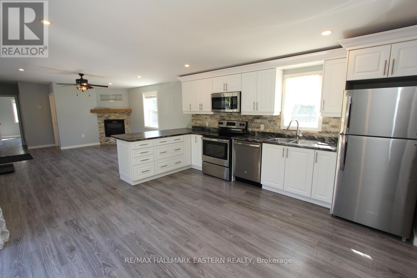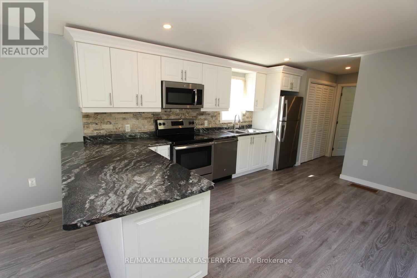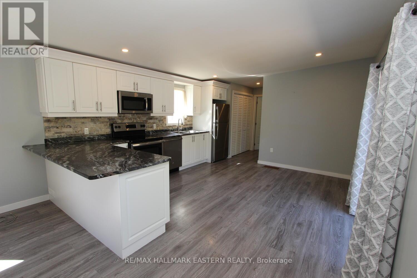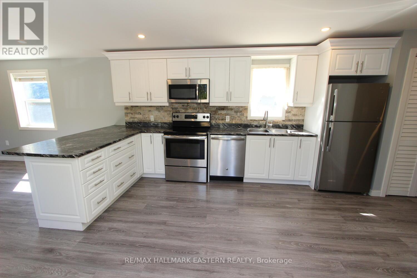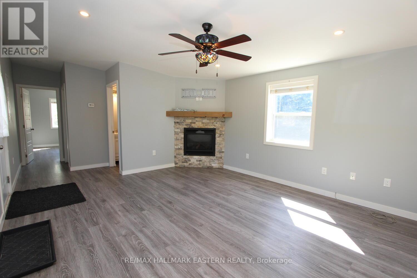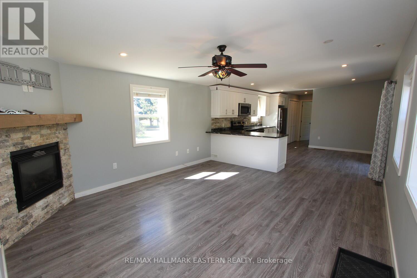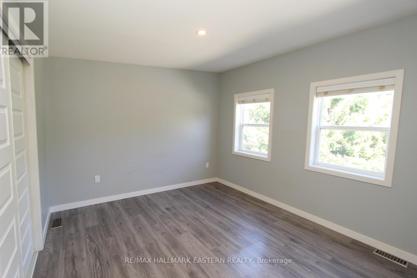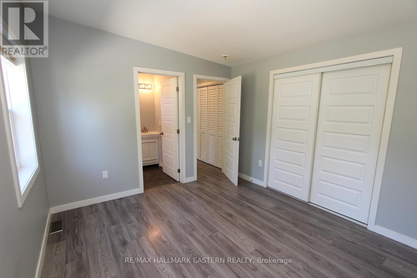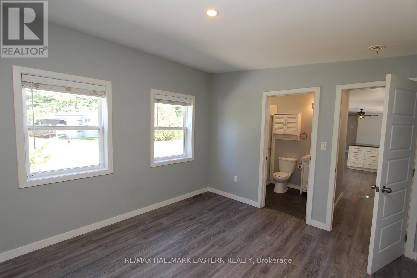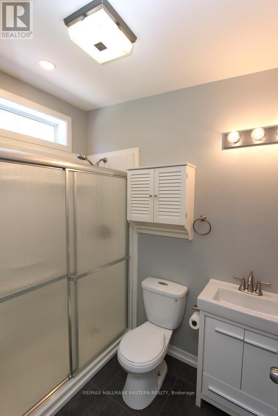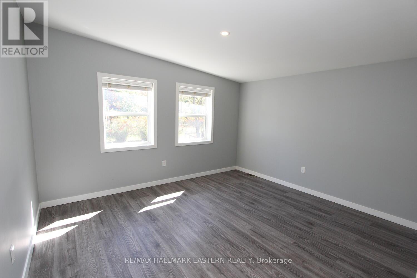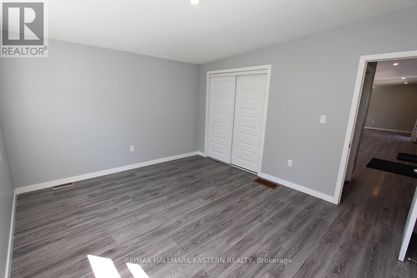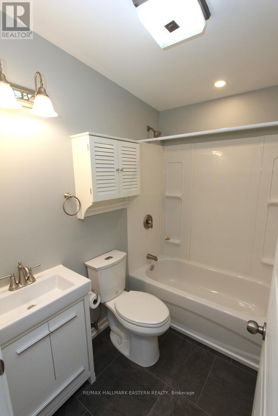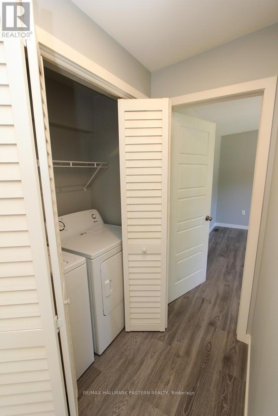35 Belmont Street Havelock-Belmont-Methuen, Ontario K0L 1Z0
$249,900
| SAMA PARK | Welcome to easy living in the peaceful lifestyle community of Sama Park which is ideally located just off Highway 7 between Havelock and Marmora. This well-maintained, modern home is only a few years old and offers great curb appeal with a detached single garage, garden shed, a lovely deck, and a level, usable yard. Inside, the open-concept Great Room combines the kitchen, dining, and living areas into one spacious, inviting space, complete with a cozy propane fireplace. The primary bedroom features a large closet and its own full ensuite bath, while the second bedroom and additional full bathroom are conveniently located at the opposite end of the home, offering privacy for guests or family. Sama Park is just minutes from several public boat launches on Crowe Lake, Belmont Lake, Round Lake, and the Trent River. Park fees are $783.18/month and include taxes, water, and land lease. (id:50886)
Property Details
| MLS® Number | X12418865 |
| Property Type | Single Family |
| Community Name | Belmont-Methuen |
| Community Features | Community Centre |
| Equipment Type | Propane Tank |
| Features | Cul-de-sac, Level Lot, Partially Cleared, Flat Site |
| Parking Space Total | 5 |
| Rental Equipment Type | Propane Tank |
| Structure | Deck, Shed |
Building
| Bathroom Total | 2 |
| Bedrooms Above Ground | 2 |
| Bedrooms Total | 2 |
| Amenities | Fireplace(s) |
| Appliances | Water Heater, Dryer, Microwave, Oven, Stove, Washer, Refrigerator |
| Architectural Style | Bungalow |
| Basement Type | None |
| Construction Style Other | Manufactured |
| Cooling Type | Central Air Conditioning |
| Exterior Finish | Vinyl Siding |
| Fireplace Present | Yes |
| Fireplace Total | 1 |
| Fireplace Type | Insert |
| Foundation Type | Wood/piers |
| Heating Fuel | Propane |
| Heating Type | Forced Air |
| Stories Total | 1 |
| Size Interior | 700 - 1,100 Ft2 |
| Type | Modular |
| Utility Water | Community Water System |
Parking
| Detached Garage | |
| Garage |
Land
| Acreage | No |
| Sewer | Septic System |
| Size Depth | 150 Ft |
| Size Frontage | 100 Ft |
| Size Irregular | 100 X 150 Ft |
| Size Total Text | 100 X 150 Ft |
Rooms
| Level | Type | Length | Width | Dimensions |
|---|---|---|---|---|
| Main Level | Great Room | 10 m | 4.4 m | 10 m x 4.4 m |
| Main Level | Primary Bedroom | 3.57 m | 3.2 m | 3.57 m x 3.2 m |
| Main Level | Bathroom | 2.08 m | 1.52 m | 2.08 m x 1.52 m |
| Main Level | Bedroom 2 | 4.4 m | 3.9 m | 4.4 m x 3.9 m |
| Main Level | Bathroom | 1.65 m | 2.39 m | 1.65 m x 2.39 m |
| Main Level | Laundry Room | Measurements not available |
Utilities
| Electricity | Installed |
Contact Us
Contact us for more information
J.j. Hudson
Salesperson
www.jjandtanya.com/
www.facebook.com/jjandtanya/
10 Oak Street
Havelock, Ontario K0L 1Z0
(705) 778-3666
Tanya Hudson
Salesperson
www.jjandtanya.com/
www.facebook.com/jjandtanya
10 Oak Street
Havelock, Ontario K0L 1Z0
(705) 778-3666

