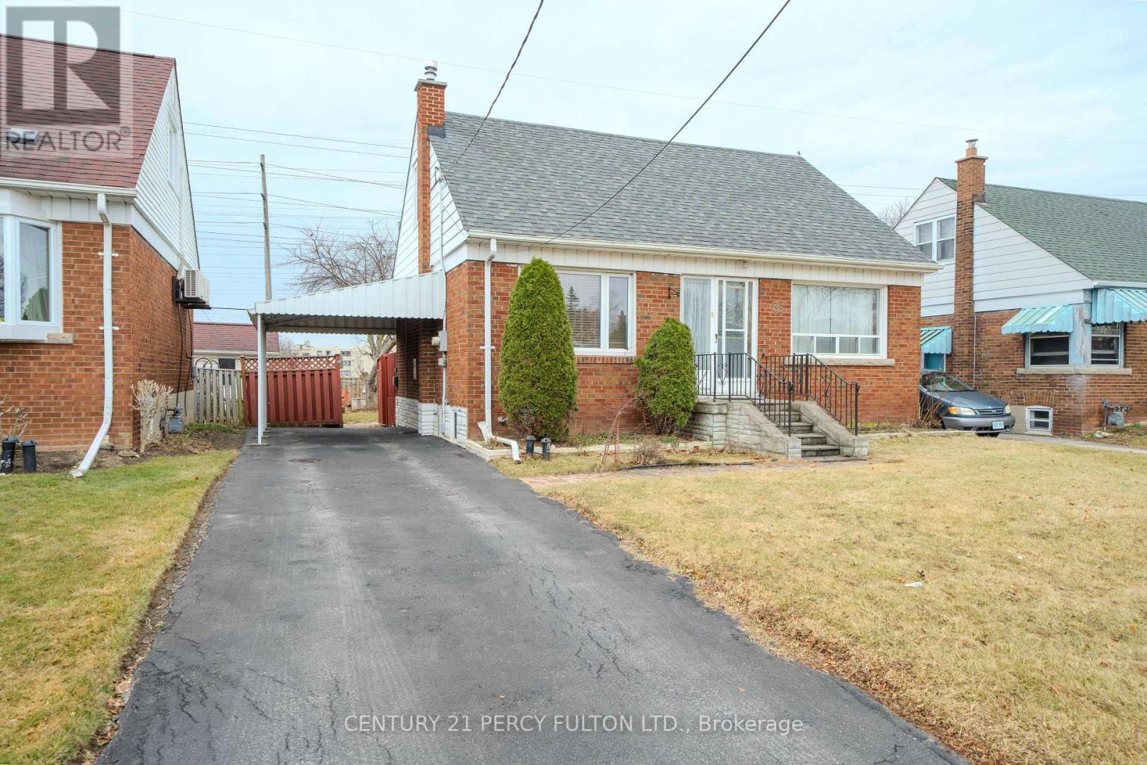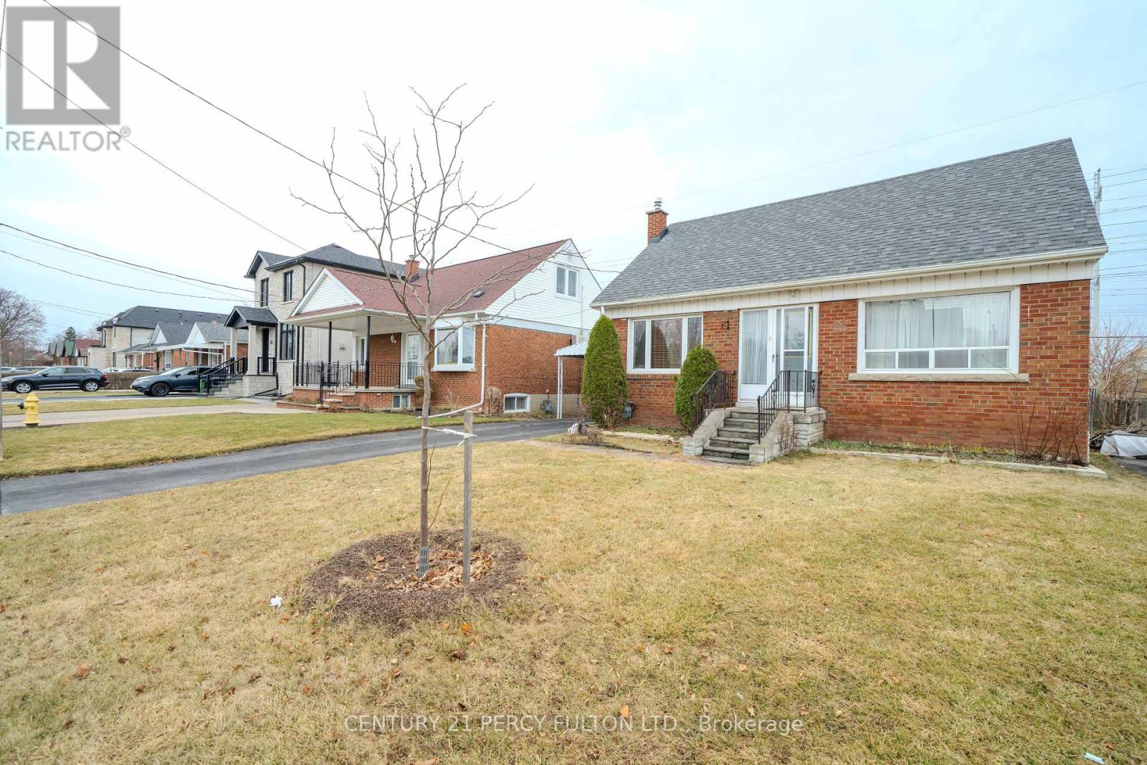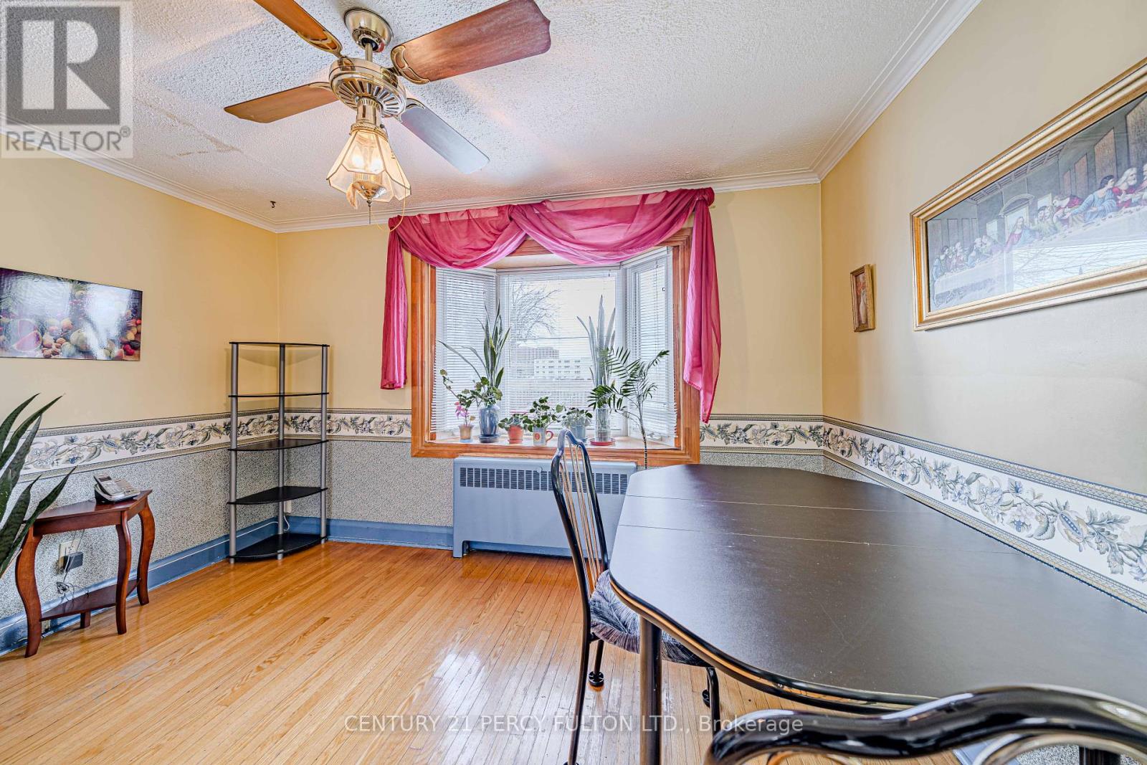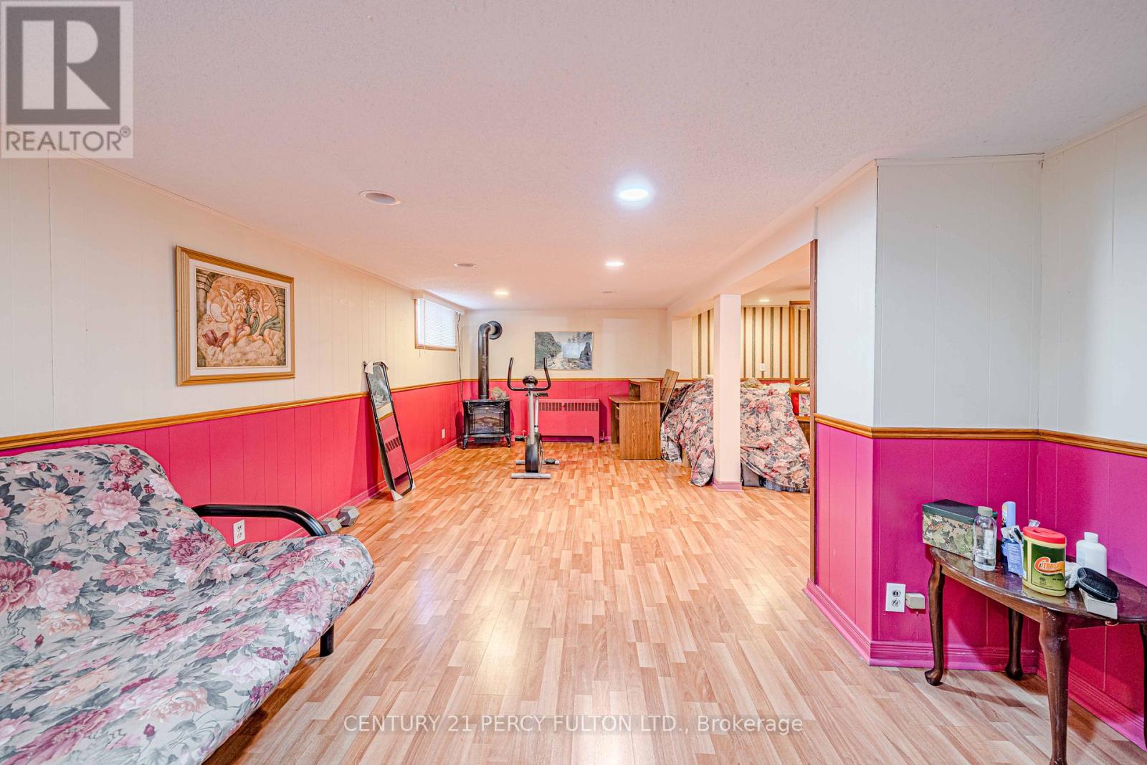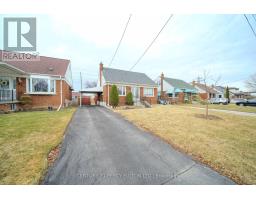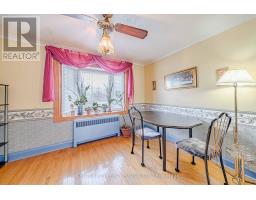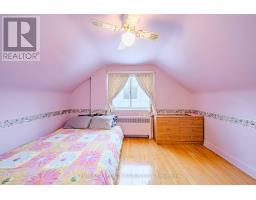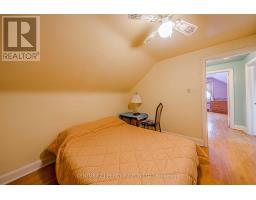35 Biscayne Boulevard Toronto, Ontario M1R 1A1
$899,800
Welcome to this charming and sun-filled 3-bedroom, 2-bath detached home, featuring hardwood flooring throughout. Nestled in the sought-after Wexford-Maryvale area, this home sits in a tranquil and family-friendly neighborhood.The expansive basement offers a large recreation room, an additional bathroom, and a separate entrance, perfect for extended family or future rental potential. Step out onto the spacious deck and enjoy a generous backyard, ideal for relaxing or entertaining guests.A large driveway with a convenient carport adds everyday practicality. Located close to shops, transit, and major highways, this property offers incredible value compared to neighboring areas. Whether you're looking to move in as-is or make improvements to suit your style, this home offers endless potential in a great location. (id:50886)
Property Details
| MLS® Number | E12034157 |
| Property Type | Single Family |
| Community Name | Wexford-Maryvale |
| Parking Space Total | 4 |
Building
| Bathroom Total | 2 |
| Bedrooms Above Ground | 3 |
| Bedrooms Total | 3 |
| Appliances | Dryer, Stove, Washer, Window Coverings, Refrigerator |
| Basement Development | Finished |
| Basement Features | Separate Entrance |
| Basement Type | N/a (finished) |
| Construction Style Attachment | Detached |
| Exterior Finish | Brick |
| Flooring Type | Hardwood |
| Heating Fuel | Natural Gas |
| Heating Type | Hot Water Radiator Heat |
| Stories Total | 2 |
| Size Interior | 1,100 - 1,500 Ft2 |
| Type | House |
| Utility Water | Municipal Water |
Parking
| Carport | |
| No Garage |
Land
| Acreage | No |
| Sewer | Sanitary Sewer |
| Size Depth | 125 Ft |
| Size Frontage | 45 Ft |
| Size Irregular | 45 X 125 Ft |
| Size Total Text | 45 X 125 Ft |
Rooms
| Level | Type | Length | Width | Dimensions |
|---|---|---|---|---|
| Second Level | Primary Bedroom | 3.9 m | 3 m | 3.9 m x 3 m |
| Second Level | Bedroom 2 | 3.85 m | 3.55 m | 3.85 m x 3.55 m |
| Basement | Recreational, Games Room | 7.25 m | 5.27 m | 7.25 m x 5.27 m |
| Main Level | Kitchen | 4.65 m | 3.3 m | 4.65 m x 3.3 m |
| Main Level | Living Room | 4.63 m | 3.24 m | 4.63 m x 3.24 m |
| Main Level | Dining Room | 3.88 m | 2.63 m | 3.88 m x 2.63 m |
| Main Level | Bedroom 3 | 3.26 m | 3.24 m | 3.26 m x 3.24 m |
Contact Us
Contact us for more information
Tom Joseph
Broker
www.teamtomjoseph.com/
(416) 298-8200
(416) 298-6602
HTTP://www.c21percyfulton.com


