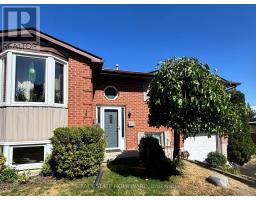35 Bleeker Avenue Quinte West, Ontario K8V 5Y2
$599,000
Looking for a spacious family home with a great yard and privacy? I'm pleased to present this move-in ready and impeccably maintained family home in a friendly quiet neighbourhood. This one checks all the boxes and is easy access to schools, shopping, the 401 and CFB Trenton. If you like to entertain this one has space for all your guests inside or out on the deck overlooking the stunning floral garden. The kitchen is ideal for the chef in the famiy with loads of counter and storage space. The lower level will please any teen with a large family room ideal for those Netflix nights as well as two extra bedrooms and bathroom. (id:50886)
Property Details
| MLS® Number | X12365771 |
| Property Type | Single Family |
| Community Name | Trenton Ward |
| Equipment Type | Water Heater - Tankless, Water Softener |
| Features | Carpet Free |
| Parking Space Total | 5 |
| Rental Equipment Type | Water Heater - Tankless, Water Softener |
| Structure | Shed |
Building
| Bathroom Total | 2 |
| Bedrooms Above Ground | 3 |
| Bedrooms Below Ground | 2 |
| Bedrooms Total | 5 |
| Appliances | Dishwasher, Dryer, Microwave, Stove, Washer, Refrigerator |
| Architectural Style | Raised Bungalow |
| Basement Development | Finished |
| Basement Type | N/a (finished) |
| Construction Style Attachment | Detached |
| Cooling Type | Central Air Conditioning |
| Exterior Finish | Brick, Vinyl Siding |
| Foundation Type | Unknown |
| Heating Fuel | Natural Gas |
| Heating Type | Forced Air |
| Stories Total | 1 |
| Size Interior | 1,100 - 1,500 Ft2 |
| Type | House |
| Utility Water | Municipal Water |
Parking
| Attached Garage | |
| Garage |
Land
| Acreage | No |
| Landscape Features | Landscaped |
| Sewer | Sanitary Sewer |
| Size Depth | 100 Ft |
| Size Frontage | 55 Ft |
| Size Irregular | 55 X 100 Ft |
| Size Total Text | 55 X 100 Ft |
Rooms
| Level | Type | Length | Width | Dimensions |
|---|---|---|---|---|
| Lower Level | Family Room | 5.71 m | 3.32 m | 5.71 m x 3.32 m |
| Lower Level | Bedroom 4 | 3.32 m | 3.07 m | 3.32 m x 3.07 m |
| Lower Level | Bedroom 5 | 3.54 m | 2.35 m | 3.54 m x 2.35 m |
| Ground Level | Living Room | 5.63 m | 3.63 m | 5.63 m x 3.63 m |
| Ground Level | Kitchen | 5.63 m | 4.86 m | 5.63 m x 4.86 m |
| Ground Level | Primary Bedroom | 4.24 m | 2.92 m | 4.24 m x 2.92 m |
| Ground Level | Bedroom 2 | 3.4 m | 3.04 m | 3.4 m x 3.04 m |
| Ground Level | Bedroom 3 | 3.02 m | 2.71 m | 3.02 m x 2.71 m |
https://www.realtor.ca/real-estate/28780247/35-bleeker-avenue-quinte-west-trenton-ward-trenton-ward
Contact Us
Contact us for more information
Marian Mackinnon
Salesperson
marianmackinnon.com/
1858 Queen Street E.
Toronto, Ontario M4L 1H1
(416) 698-2090
(416) 693-4284
www.homeward.info/



































