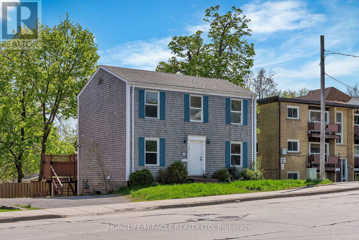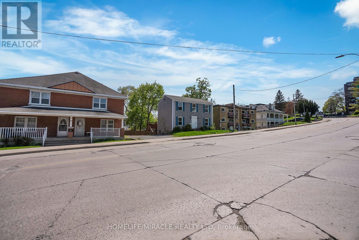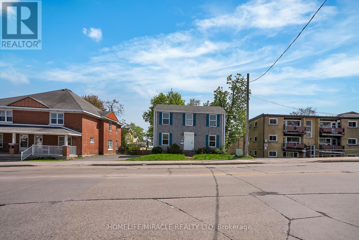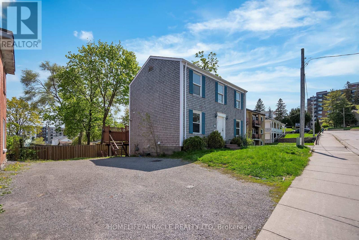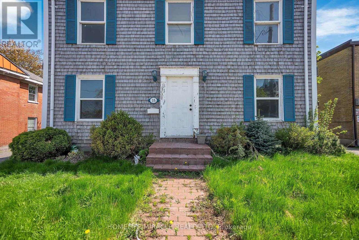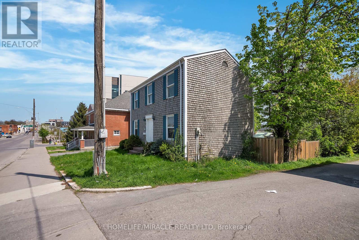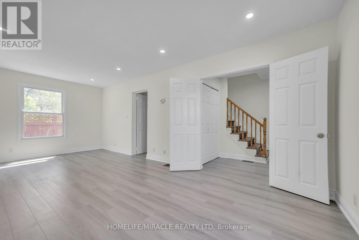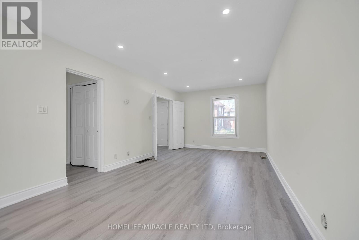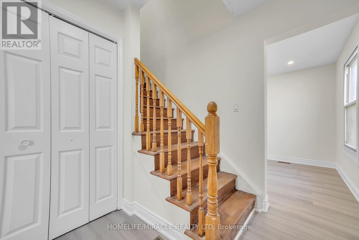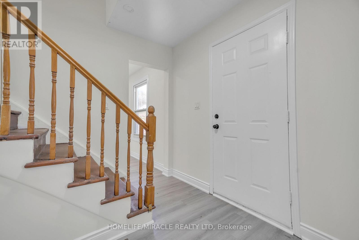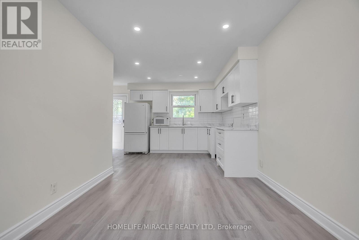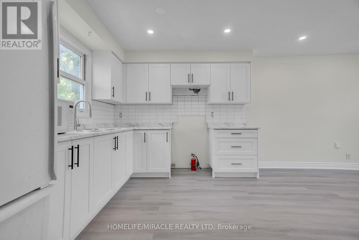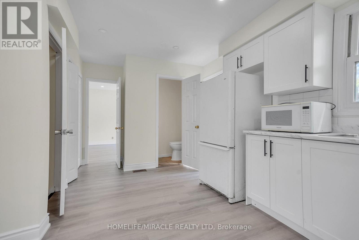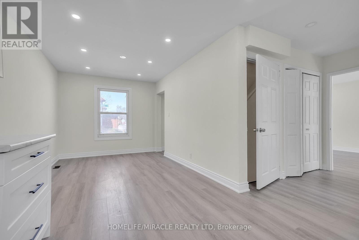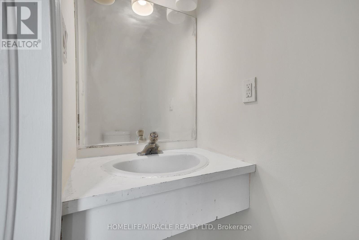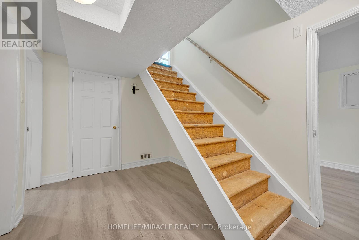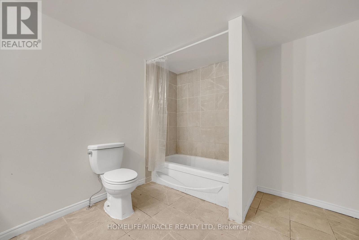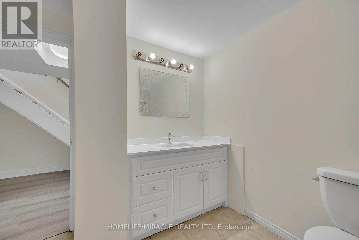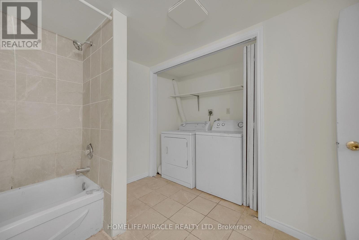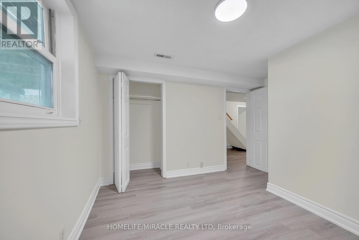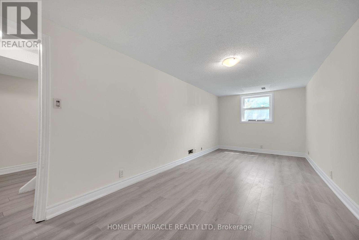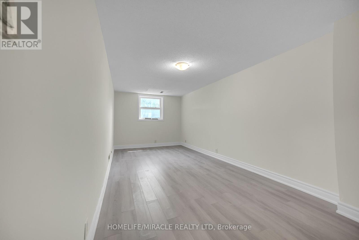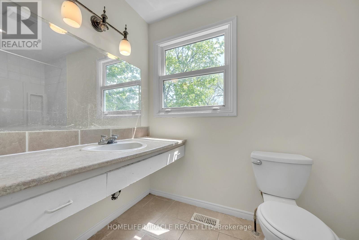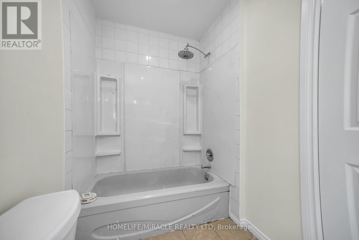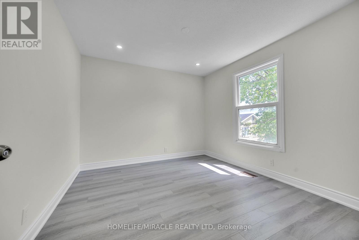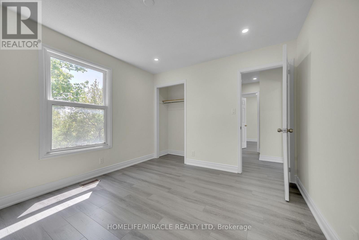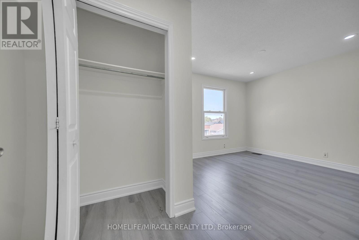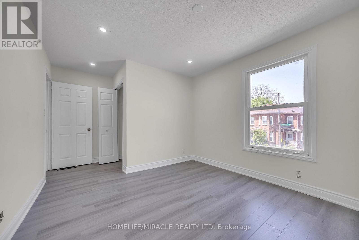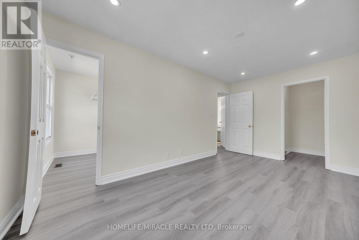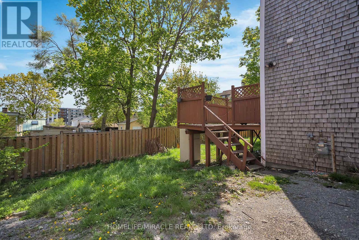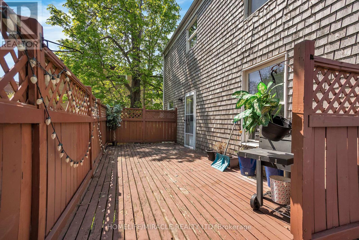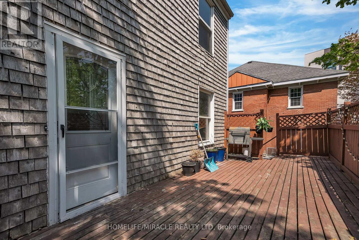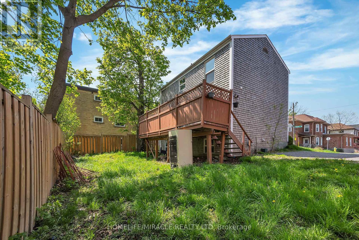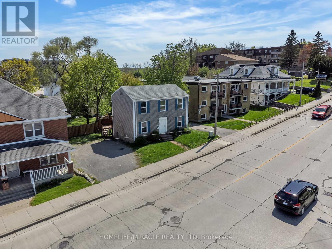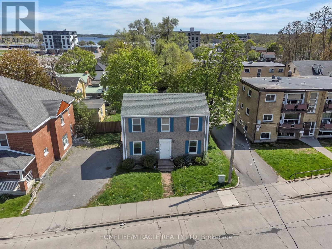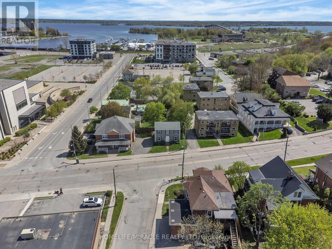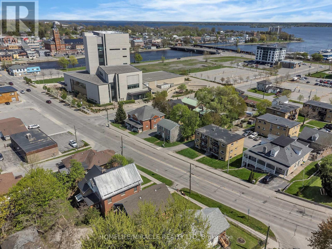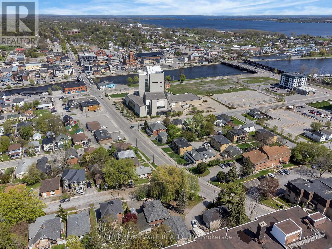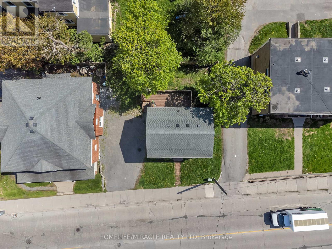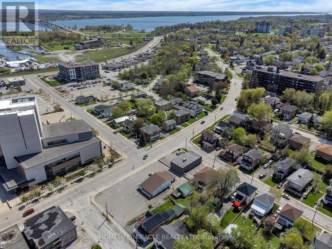35 Bridge Street W Belleville, Ontario K8P 1H9
$529,000
Charming Home Near Downtown & Waterfront Trail - Must See! Welcome to this beautifully upgraded 3 bedroom, 3-bathroom home ideally located just minutes from downtown and steps from the scenic Waterfront Trail. Perfect for first-time home buyers or savvy investors, this home offers both comfort and convenience. Step inside to discover a bright and modern interior featuring pot lights, stylish laminate flooring, and a freshly painted finish throughout. The updated kitchen is perfect for entertaining, while the open-concept layout offers a warm and inviting atmosphere. Enjoy outdoor living on the deck in the private backyard ideal for summer gatherings. With a finished basement offering an additional bedroom or flexible living space, this home offers excellent value and potential. Don't miss out on this move-in-ready gem in a prime location. Book your showing today (id:50886)
Property Details
| MLS® Number | X12139426 |
| Property Type | Single Family |
| Community Name | Belleville Ward |
| Amenities Near By | Hospital, Park, Public Transit |
| Community Features | School Bus |
| Features | Irregular Lot Size, Carpet Free |
| Parking Space Total | 6 |
| Structure | Deck |
Building
| Bathroom Total | 3 |
| Bedrooms Above Ground | 4 |
| Bedrooms Total | 4 |
| Age | 31 To 50 Years |
| Appliances | Dryer, Washer, Refrigerator |
| Basement Development | Finished |
| Basement Type | N/a (finished) |
| Construction Style Attachment | Detached |
| Exterior Finish | Wood |
| Fireplace Present | Yes |
| Foundation Type | Poured Concrete |
| Half Bath Total | 1 |
| Heating Fuel | Natural Gas |
| Heating Type | Forced Air |
| Stories Total | 2 |
| Size Interior | 1,100 - 1,500 Ft2 |
| Type | House |
| Utility Water | Municipal Water |
Parking
| No Garage |
Land
| Acreage | No |
| Land Amenities | Hospital, Park, Public Transit |
| Sewer | Sanitary Sewer |
| Size Depth | 62 Ft ,9 In |
| Size Frontage | 60 Ft ,4 In |
| Size Irregular | 60.4 X 62.8 Ft |
| Size Total Text | 60.4 X 62.8 Ft|under 1/2 Acre |
Rooms
| Level | Type | Length | Width | Dimensions |
|---|---|---|---|---|
| Second Level | Primary Bedroom | 4.83 m | 2.87 m | 4.83 m x 2.87 m |
| Second Level | Bedroom | 3.17 m | 3.51 m | 3.17 m x 3.51 m |
| Second Level | Bedroom | 3.81 m | 2.87 m | 3.81 m x 2.87 m |
| Main Level | Living Room | 3.76 m | 3.33 m | 3.76 m x 3.33 m |
Utilities
| Cable | Available |
| Electricity | Available |
| Sewer | Available |
Contact Us
Contact us for more information
Rakesh Patel
Broker
11a-5010 Steeles Ave. West
Toronto, Ontario M9V 5C6
(416) 747-9777
(416) 747-7135
www.homelifemiracle.com/

