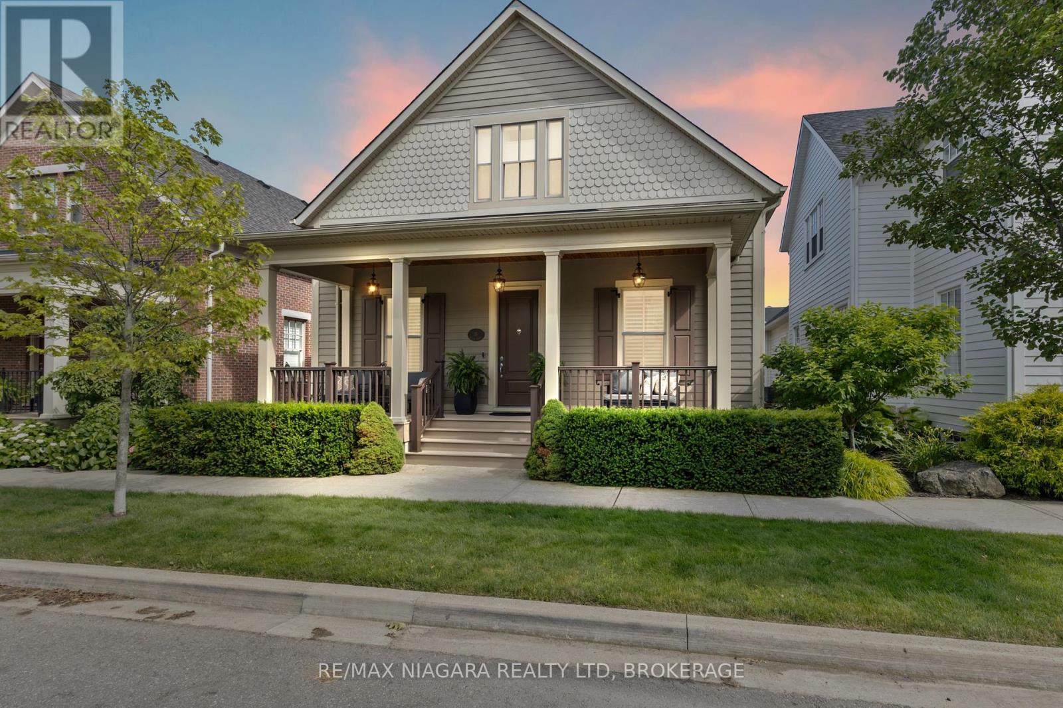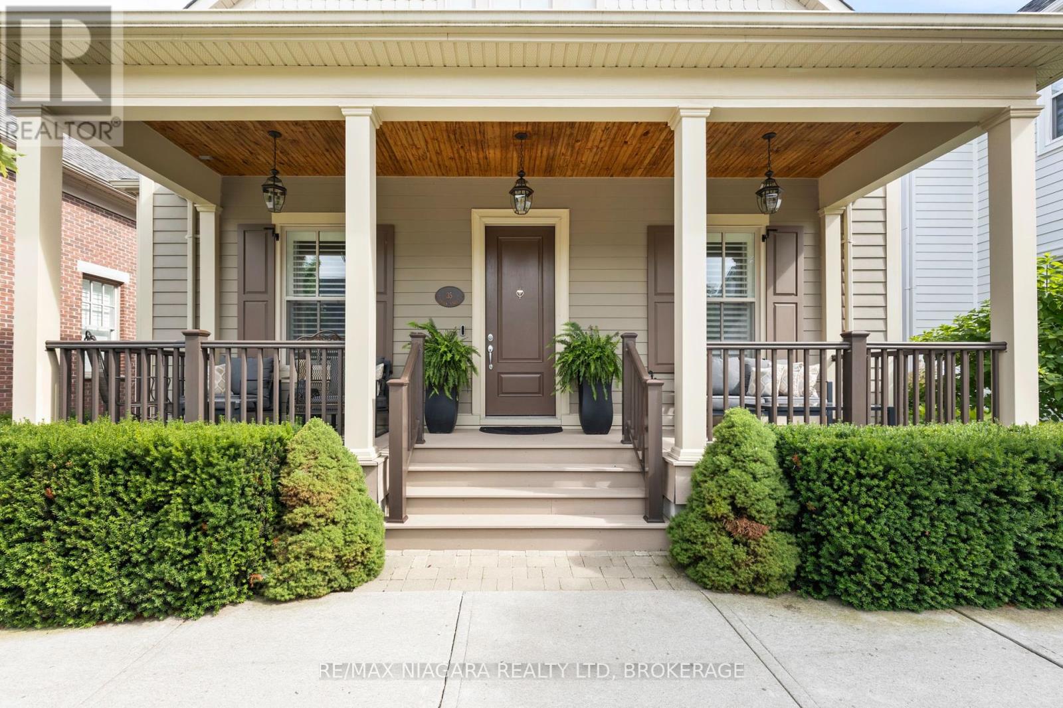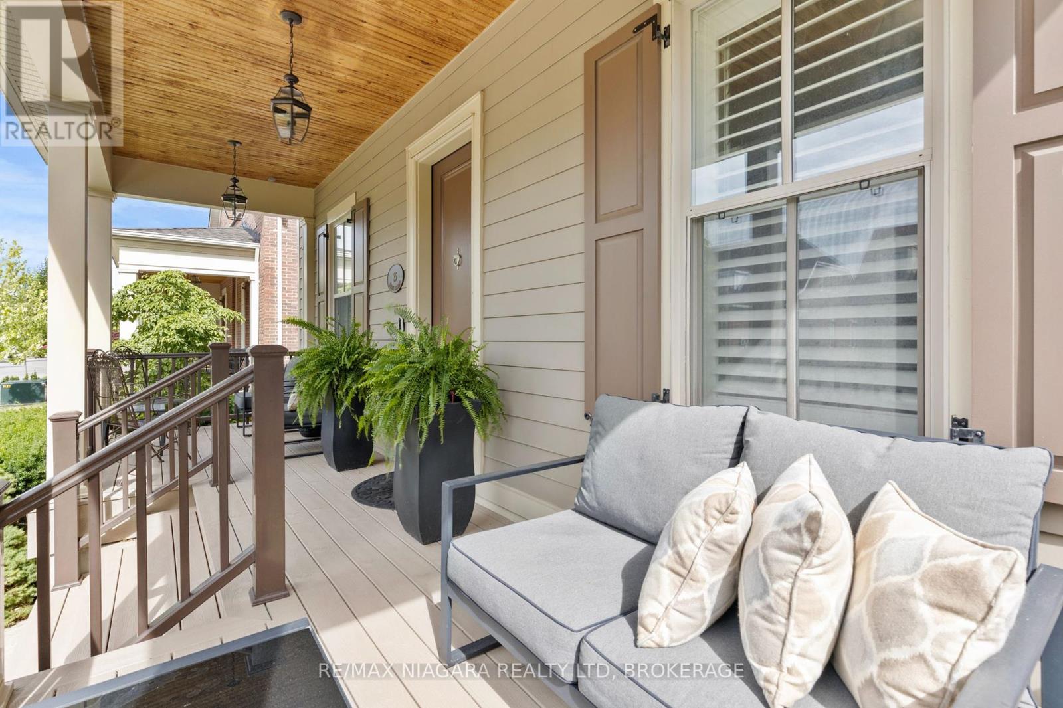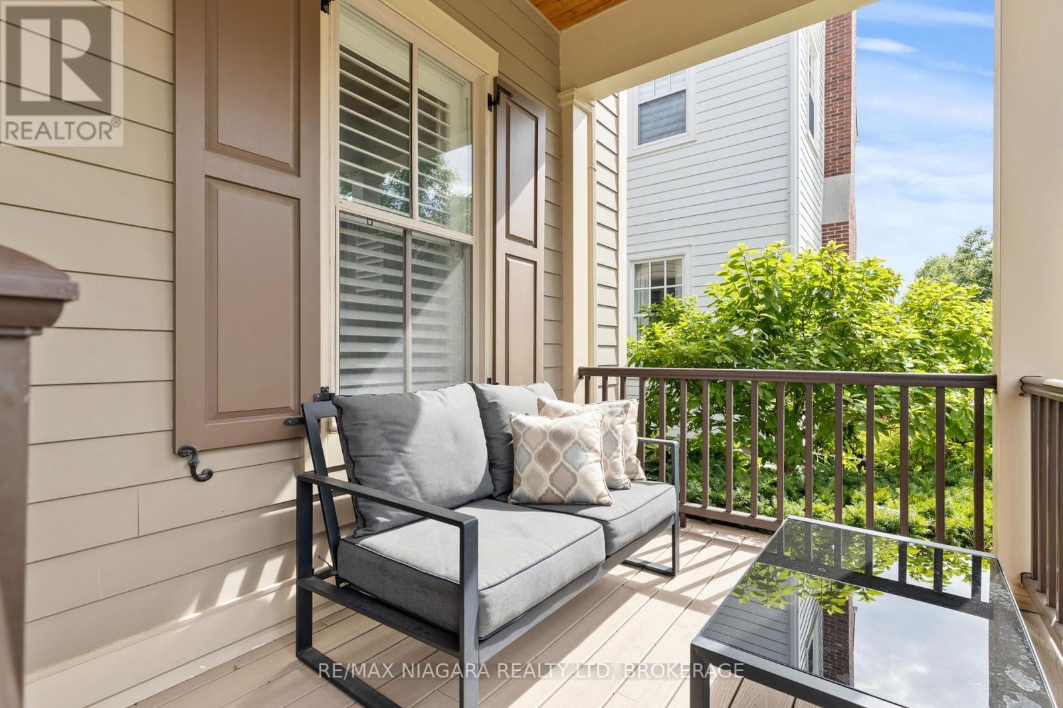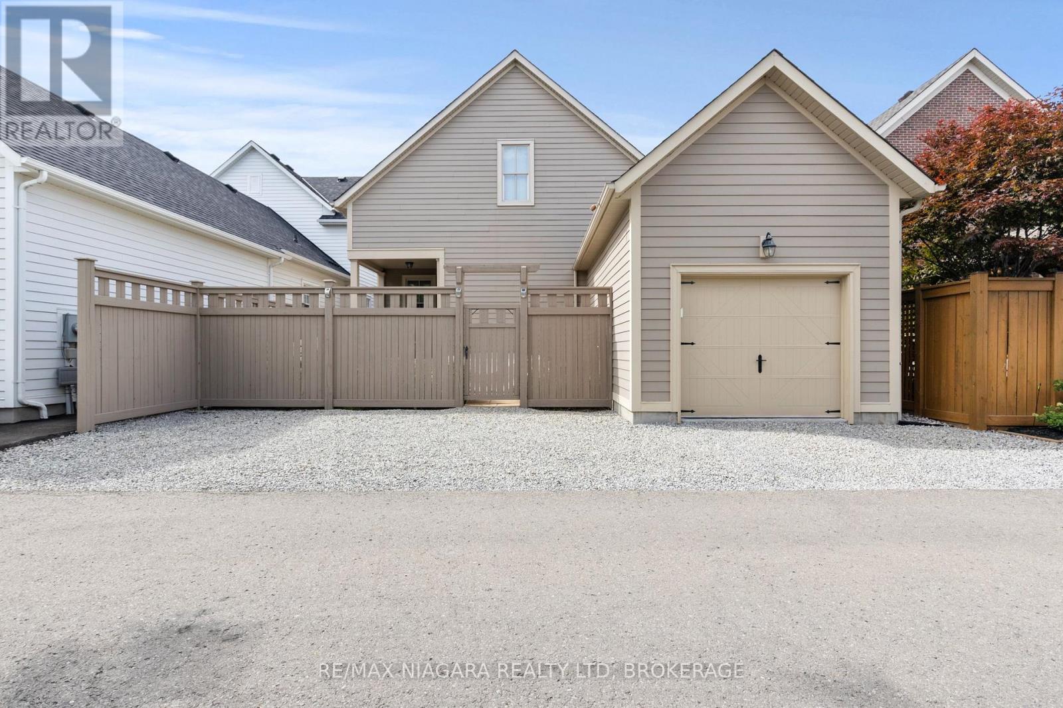35 Brock Street Niagara-On-The-Lake, Ontario L0S 1J0
$1,350,000
Nestled in Niagara-on-the-Lakes charming and highly sought-after The Village neighbourhood, this beautiful 3-bedroom, 3-bathroom bungalow with loft is the perfect blend of luxury, comfort, and timeless design. Just 10 years young and presenting like a brand-new home, this residence offers over 2,000 square feet of gorgeously finished living space above grade, featuring a stunning main floor primary suite. Thoughtfully upgraded throughout, the home showcases wide, hand-scraped-look hardwood flooring extended into the main floor bedrooms and linen areas, custom crown moulding, and elegant custom window treatments throughout. The loft area was expanded by 6 feet for additional living space and flexibility. The front porch features upgraded Trex railings, and the front entry is finished with beautiful custom travertine Versailles tile. Bathrooms include upgraded countertops, a glass shower in the primary ensuite, and a large walk-in shower with custom tile in the Juliette bath. Additional upgrades include NEW ROOF SHINGLES in MAY 2025, stair railings, a granite kitchen sink and a whole-home humidity control system. Enjoy a private backyard, perfect for family parties, relaxing evenings, or weekend barbecues, as well as the convenience of an attached single-car garage. The basement has been thoughtfully designed to accommodate over 8-foot ceiling height offering incredible potential for future finishing. Located in one of Niagara's most picturesque, walkable communities, this move-in ready home is an exceptional opportunity in one of the regions most desirable neighbourhoods. (id:50886)
Property Details
| MLS® Number | X12274480 |
| Property Type | Single Family |
| Community Name | 101 - Town |
| Parking Space Total | 3 |
Building
| Bathroom Total | 3 |
| Bedrooms Above Ground | 3 |
| Bedrooms Total | 3 |
| Appliances | Dishwasher, Dryer, Stove, Washer, Refrigerator |
| Basement Development | Unfinished |
| Basement Type | N/a (unfinished) |
| Construction Style Attachment | Detached |
| Cooling Type | Central Air Conditioning |
| Exterior Finish | Hardboard |
| Fireplace Present | Yes |
| Foundation Type | Poured Concrete |
| Heating Fuel | Natural Gas |
| Heating Type | Forced Air |
| Stories Total | 2 |
| Size Interior | 2,000 - 2,500 Ft2 |
| Type | House |
| Utility Water | Municipal Water |
Parking
| Attached Garage | |
| Garage |
Land
| Acreage | No |
| Sewer | Sanitary Sewer |
| Size Depth | 88 Ft ,7 In |
| Size Frontage | 40 Ft ,9 In |
| Size Irregular | 40.8 X 88.6 Ft |
| Size Total Text | 40.8 X 88.6 Ft |
| Zoning Description | Rm5 |
Rooms
| Level | Type | Length | Width | Dimensions |
|---|---|---|---|---|
| Second Level | Bedroom 2 | 5.43 m | 4.23 m | 5.43 m x 4.23 m |
| Basement | Other | 6.74 m | 9.14 m | 6.74 m x 9.14 m |
| Basement | Other | 2.44 m | 6.57 m | 2.44 m x 6.57 m |
| Basement | Other | 4.94 m | 7.25 m | 4.94 m x 7.25 m |
| Basement | Other | 3.79 m | 9.58 m | 3.79 m x 9.58 m |
| Main Level | Foyer | 2.2 m | 1.65 m | 2.2 m x 1.65 m |
| Main Level | Primary Bedroom | 4.25 m | 5.85 m | 4.25 m x 5.85 m |
| Main Level | Bedroom | 3.82 m | 3.8 m | 3.82 m x 3.8 m |
| Main Level | Living Room | 6.36 m | 7.01 m | 6.36 m x 7.01 m |
| Main Level | Kitchen | 3.13 m | 2.19 m | 3.13 m x 2.19 m |
| Main Level | Dining Room | 3.89 m | 3.52 m | 3.89 m x 3.52 m |
| Main Level | Laundry Room | 2.35 m | 2.19 m | 2.35 m x 2.19 m |
https://www.realtor.ca/real-estate/28583406/35-brock-street-niagara-on-the-lake-town-101-town
Contact Us
Contact us for more information
Greg Sykes
Salesperson
261 Martindale Rd., Unit 14c
St. Catharines, Ontario L2W 1A2
(905) 687-9600
(905) 687-9494
www.remaxniagara.ca/

