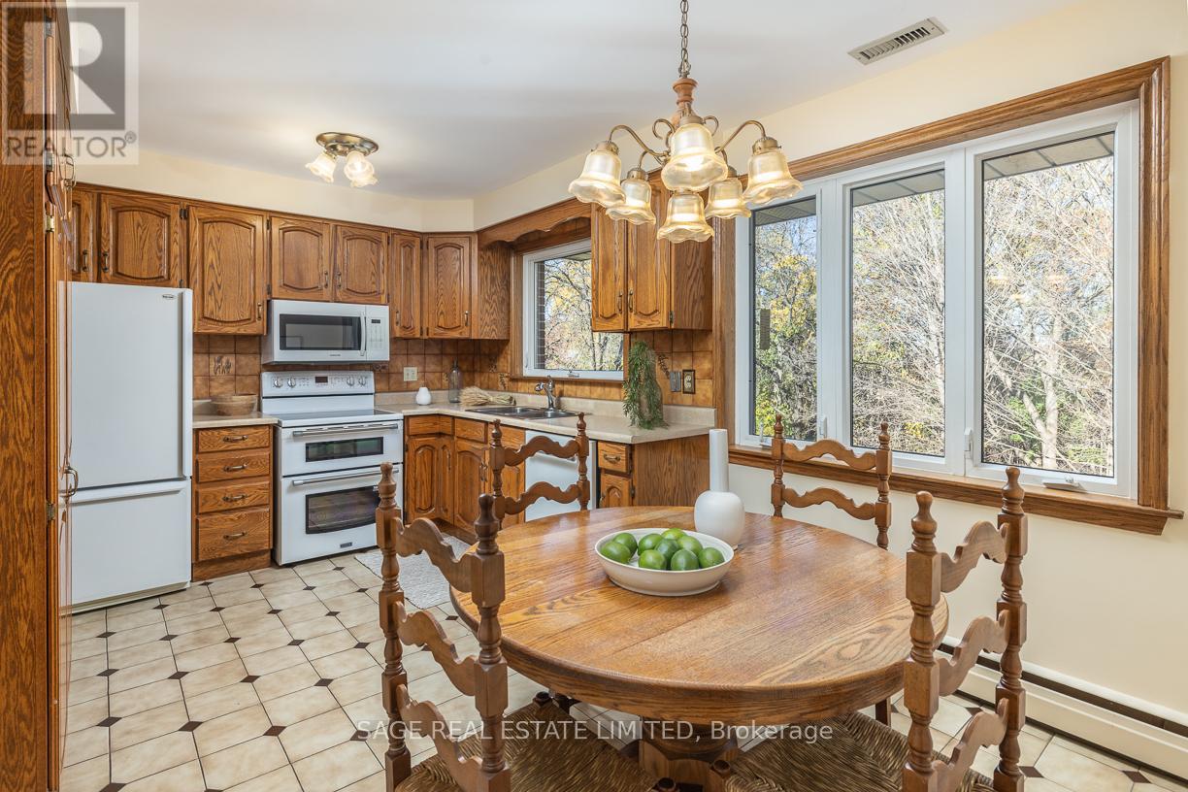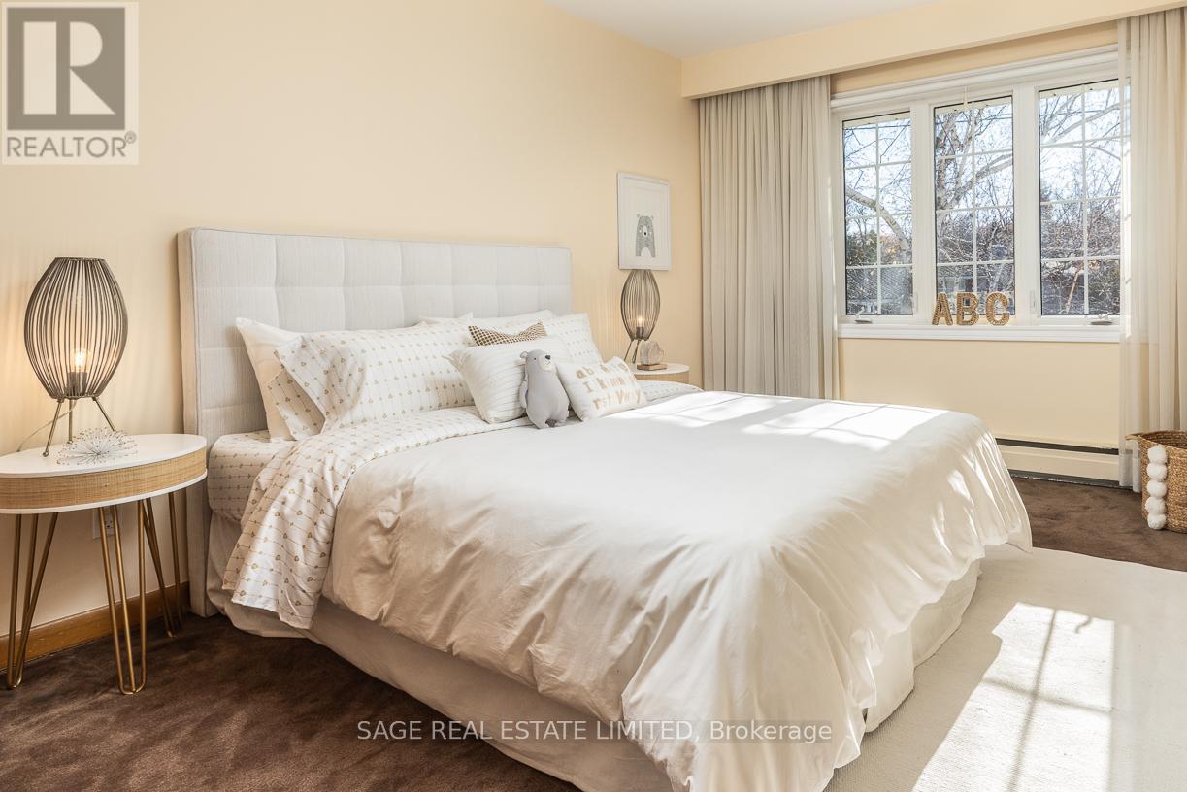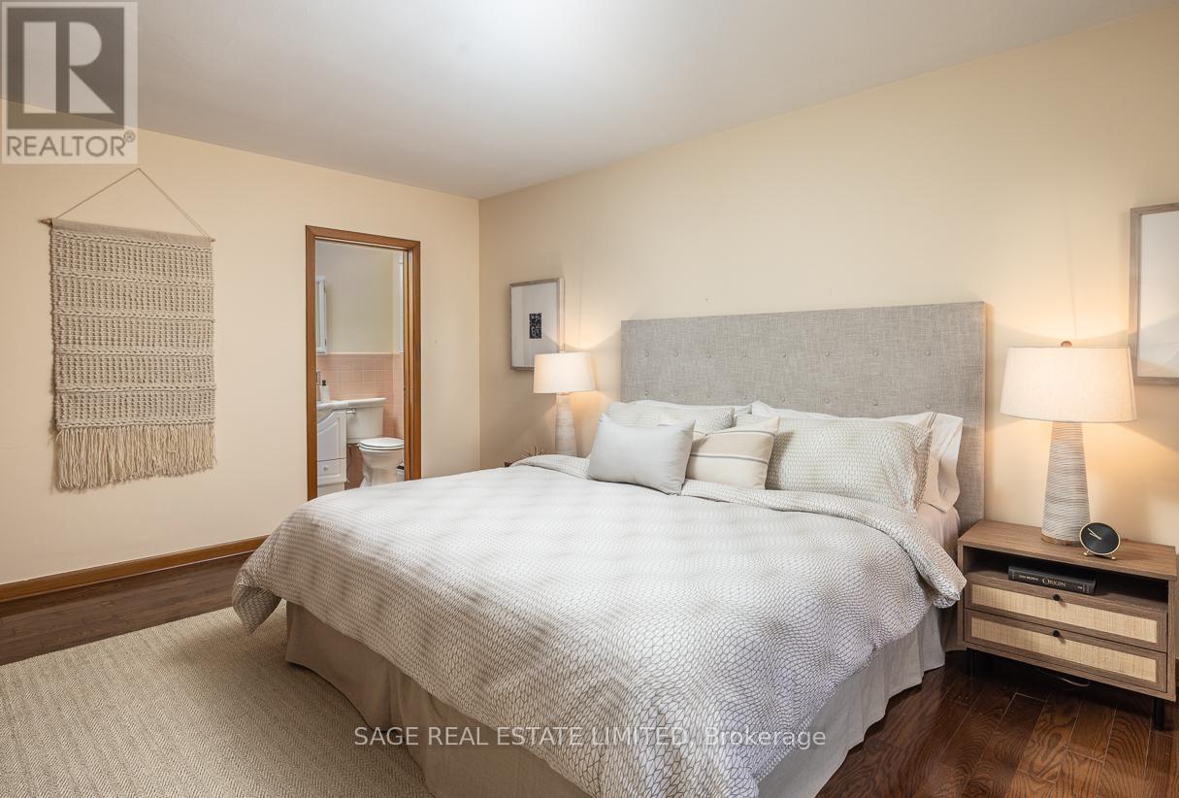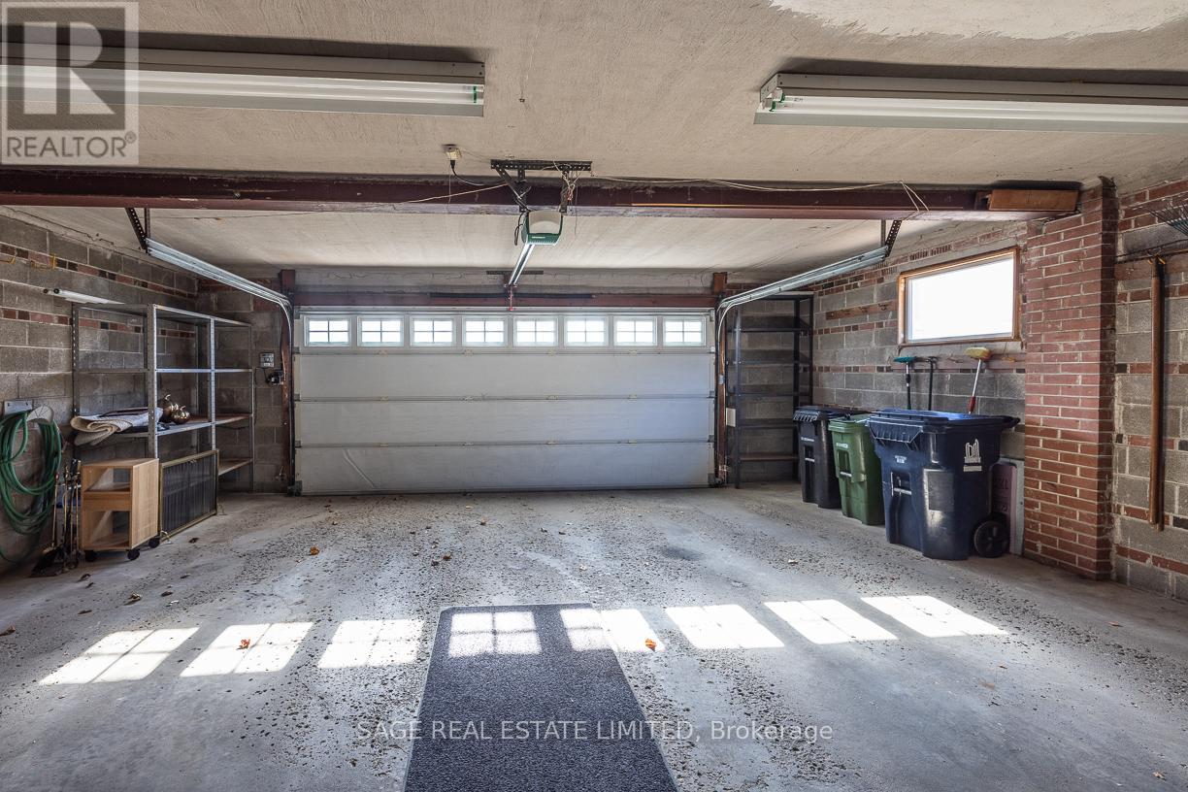35 Buxton Road Toronto, Ontario M3M 1Y6
$1,389,000
Premium Ravine Lot! Deceiving 2600 sq ft, custom-built, 4-level side-split , Very quiet sought after street/location, set on a picturesque 60 x 100 ft lot. Built in 1960 and meticulously maintained by its original owners, this property showcases pride of ownership throughout. Upon entry, you're greeted by a spacious foyer leading to a bright L-shaped living and dining area, featuring elegant hardwood floors and a large picture window overlooking the massive covered porch. The eat-in kitchen, with oak cabinetry in mint condition, offers a charming family gathering space. The upper level boasts three bedrooms, including a primary suite with generous closet space and a private three-piece ensuite. The middle floor includes a fourth bedroom or den with parquet floors, a three-piece bathroom, a side door exit, and direct access to an oversized double garage. The finished basement is a standout feature, offering high (7-6""foot) ceilings, engineered hardwood flooring, Large Recreation Room **** EXTRAS **** ... with a cozy gas fireplace, and a w/o to the patio and landscaped ravine lot, ideal for outdoor entertaining. Additional amenities include a laundry room, workroom, and wine cellar, adding function and character to this delightful home (id:50886)
Property Details
| MLS® Number | W10419766 |
| Property Type | Single Family |
| Community Name | Downsview-Roding-CFB |
| AmenitiesNearBy | Hospital, Park, Place Of Worship, Public Transit, Schools |
| Features | Ravine |
| ParkingSpaceTotal | 6 |
| Structure | Porch, Shed |
Building
| BathroomTotal | 3 |
| BedroomsAboveGround | 4 |
| BedroomsTotal | 4 |
| Appliances | Water Heater, Blinds, Dishwasher, Dryer, Range, Refrigerator, Stove, Washer, Window Coverings |
| BasementDevelopment | Finished |
| BasementFeatures | Walk Out |
| BasementType | Crawl Space (finished) |
| ConstructionStyleAttachment | Detached |
| ConstructionStyleSplitLevel | Sidesplit |
| CoolingType | Central Air Conditioning |
| ExteriorFinish | Brick |
| FireplacePresent | Yes |
| FireplaceTotal | 2 |
| FlooringType | Hardwood, Carpeted, Parquet |
| FoundationType | Block |
| HeatingFuel | Natural Gas |
| HeatingType | Hot Water Radiator Heat |
| SizeInterior | 2499.9795 - 2999.975 Sqft |
| Type | House |
| UtilityWater | Municipal Water |
Parking
| Attached Garage |
Land
| Acreage | No |
| LandAmenities | Hospital, Park, Place Of Worship, Public Transit, Schools |
| Sewer | Sanitary Sewer |
| SizeDepth | 100 Ft |
| SizeFrontage | 60 Ft |
| SizeIrregular | 60 X 100 Ft |
| SizeTotalText | 60 X 100 Ft |
Rooms
| Level | Type | Length | Width | Dimensions |
|---|---|---|---|---|
| Second Level | Primary Bedroom | 4.88 m | 4.22 m | 4.88 m x 4.22 m |
| Second Level | Bedroom 3 | 4.88 m | 3.4 m | 4.88 m x 3.4 m |
| Second Level | Bedroom 2 | 4.88 m | 3.43 m | 4.88 m x 3.43 m |
| Basement | Recreational, Games Room | 7.42 m | 7.21 m | 7.42 m x 7.21 m |
| Basement | Laundry Room | 2.97 m | 2.44 m | 2.97 m x 2.44 m |
| Basement | Workshop | 5.18 m | 2.6 m | 5.18 m x 2.6 m |
| Main Level | Living Room | 5.79 m | 4.19 m | 5.79 m x 4.19 m |
| Main Level | Dining Room | 3.05 m | 2.95 m | 3.05 m x 2.95 m |
| Main Level | Kitchen | 4.67 m | 2.95 m | 4.67 m x 2.95 m |
| In Between | Bedroom 4 | 4.88 m | 3.66 m | 4.88 m x 3.66 m |
Interested?
Contact us for more information
Chris Reynolds
Broker
2010 Yonge Street
Toronto, Ontario M4S 1Z9







































