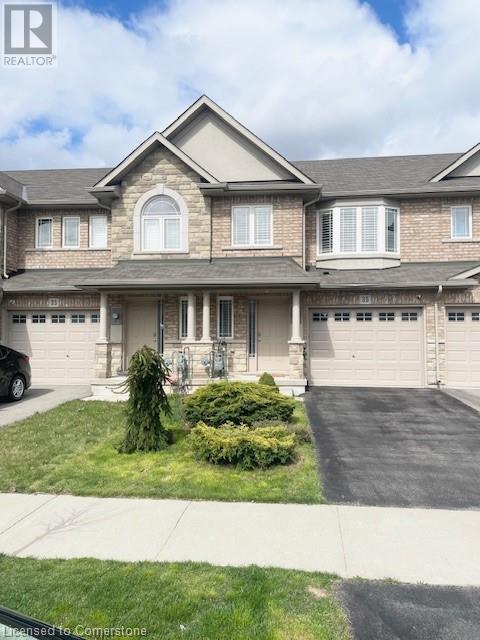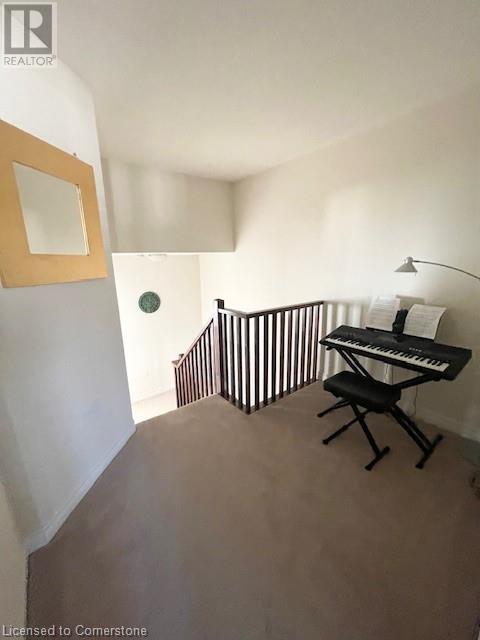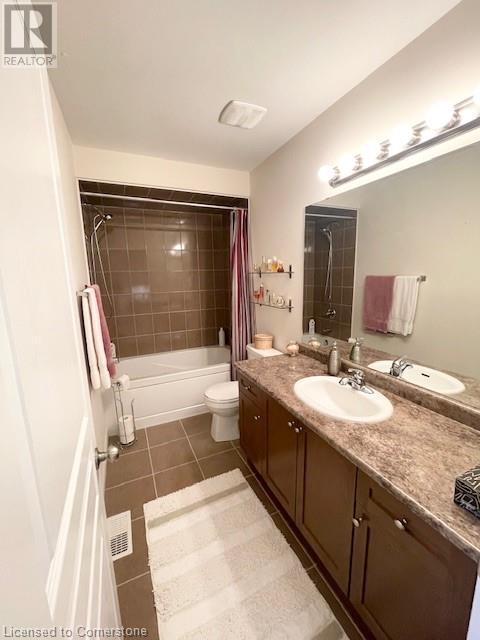35 Charleswood Crescent Hamilton, Ontario L0R 1P0
$739,000
GREAT OPPORTUNITY to own a home in sought after new and growing Fletcher Meadows community. This exceptional 3 bed, 2.5 baths Freehold Townhouse is located on a quiet Crescent in a family oriented neighborhood with waking distance to shopping plazas, schools and parks. Right at the front door you will be greeted by many upgrades that include oversized ceramic tiles, gleaming hardwood floors in an open concept living/dining room with a patio door to fully fenced backyard, eat in kitchen with an island, California shutters, kitchen backsplash, upgraded range hood, brand name appliances, Jacuzzi tub in the upstairs bathroom and an oversized window in the basement and more. RSA, attach Schedule B, Form 801 to all offers that are welcome anytime. (id:50886)
Open House
This property has open houses!
2:00 pm
Ends at:4:00 pm
This 3 bed 2.5 baths Freehold Townhouse is located on a quiet Crescent in a family oriented neighborhood with waking distance to shopping plazas schools and parks. It features oversized ceramic tiles
Property Details
| MLS® Number | XH4205333 |
| Property Type | Single Family |
| AmenitiesNearBy | Public Transit, Schools |
| EquipmentType | Water Heater |
| Features | Paved Driveway |
| ParkingSpaceTotal | 2 |
| RentalEquipmentType | Water Heater |
Building
| BathroomTotal | 3 |
| BedroomsAboveGround | 3 |
| BedroomsTotal | 3 |
| Appliances | Central Vacuum - Roughed In |
| ArchitecturalStyle | 2 Level |
| BasementDevelopment | Unfinished |
| BasementType | Full (unfinished) |
| ConstructedDate | 2014 |
| ConstructionStyleAttachment | Attached |
| ExteriorFinish | Aluminum Siding, Brick |
| FireProtection | Alarm System |
| FoundationType | Poured Concrete |
| HalfBathTotal | 1 |
| HeatingFuel | Natural Gas |
| HeatingType | Forced Air |
| StoriesTotal | 2 |
| SizeInterior | 1717 Sqft |
| Type | Row / Townhouse |
| UtilityWater | Municipal Water |
Parking
| Attached Garage |
Land
| Acreage | No |
| LandAmenities | Public Transit, Schools |
| Sewer | Municipal Sewage System |
| SizeDepth | 90 Ft |
| SizeFrontage | 20 Ft |
| SizeTotalText | Under 1/2 Acre |
| ZoningDescription | Residential Rm2-173 |
Rooms
| Level | Type | Length | Width | Dimensions |
|---|---|---|---|---|
| Second Level | Bedroom | 10'0'' x 14'0'' | ||
| Second Level | Bedroom | 10'0'' x 12'8'' | ||
| Second Level | 4pc Bathroom | 8' x 5' | ||
| Second Level | Loft | 9'0'' x 5'9'' | ||
| Second Level | 3pc Bathroom | 6'0'' x 5'0'' | ||
| Second Level | Primary Bedroom | 12'8'' x 16'6'' | ||
| Main Level | Foyer | 10' x 4' | ||
| Main Level | 2pc Bathroom | 5'0'' x 3'0'' | ||
| Main Level | Kitchen | 8'8'' x 11'0'' | ||
| Main Level | Dining Room | 11'0'' x 10'6'' | ||
| Main Level | Family Room | 19'8'' x 11'0'' |
https://www.realtor.ca/real-estate/27426447/35-charleswood-crescent-hamilton
Interested?
Contact us for more information
Jack Kowalski
Salesperson
5111 New Street, Suite 103
Burlington, Ontario L7L 1V2

















































