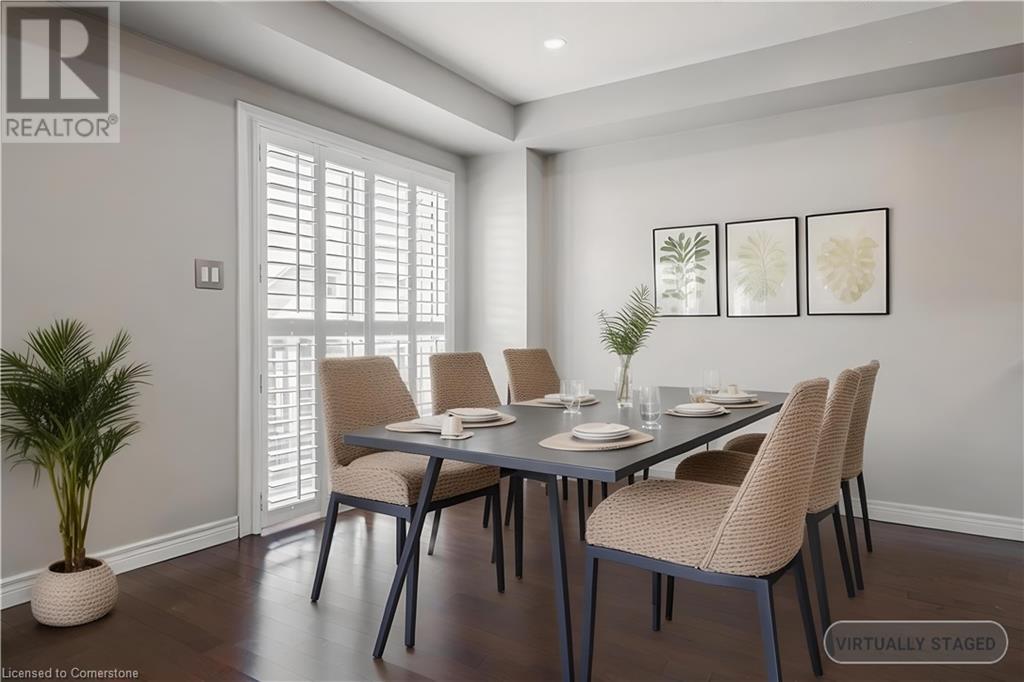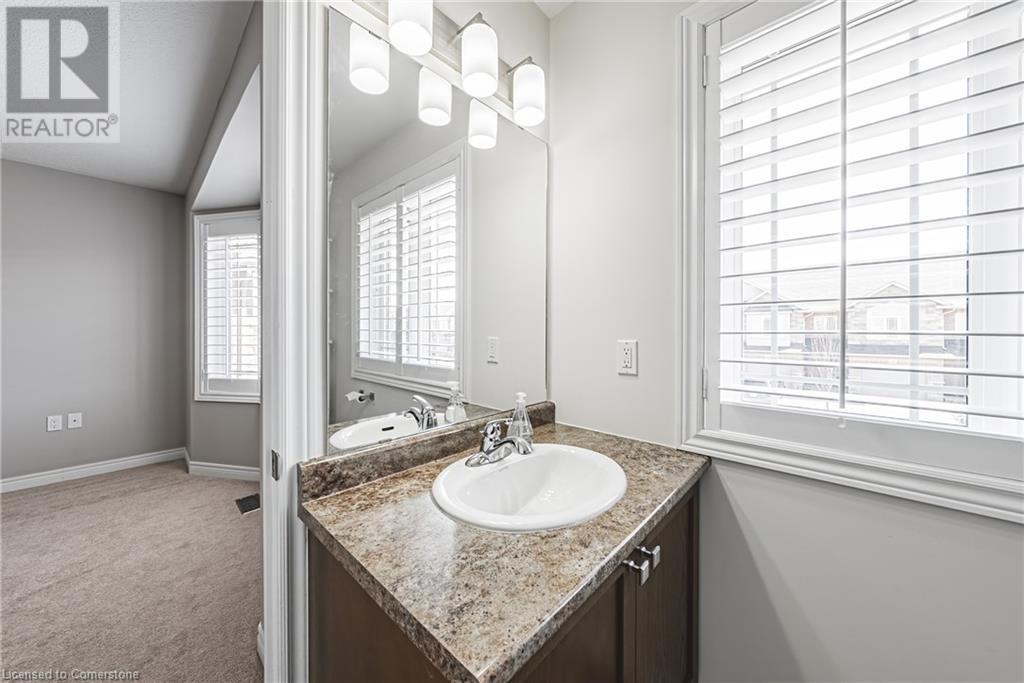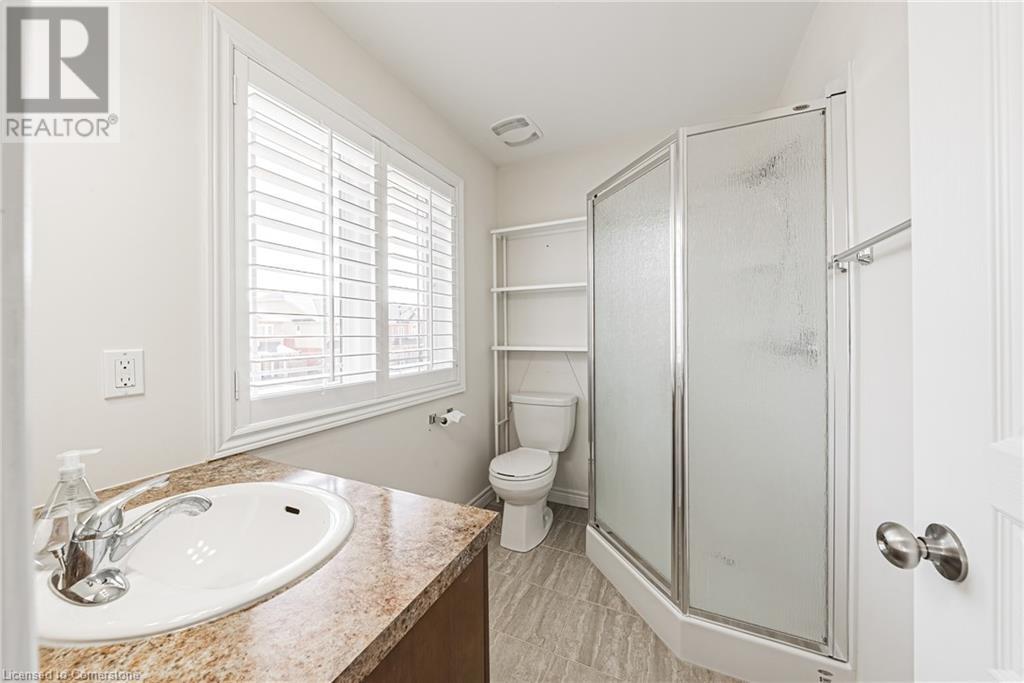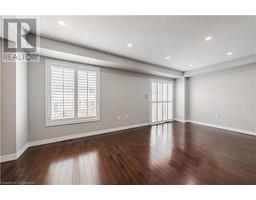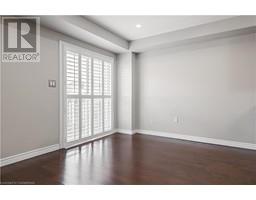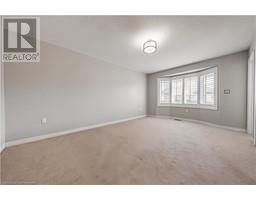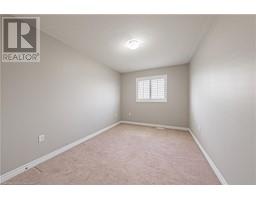35 Charleswood Crescent Hamilton, Ontario L0R 1P0
$3,000 Monthly
Welcome to 35 Charleswood, a beautifully upgraded home offering spacious living and modern comforts. This charming property features three generously sized bedrooms, perfect for families or those who need extra space. The home boasts 2 full baths and an additional powder room, both thoughtfully upgraded with stylish fixtures and finishes. Throughout the home, you'll find modern upgrades that create a welcoming atmosphere. From the sleek kitchen with new appliances to the bright and airy living spaces, every detail has been carefully selected for convenience and elegance. Located in a desirable neighborhood, this home offers comfort, style, and the perfect space for everyday living. Don't miss the chance to make 35 Charleswood your new address! (id:50886)
Property Details
| MLS® Number | 40715438 |
| Property Type | Single Family |
| Amenities Near By | Park, Place Of Worship, Public Transit, Schools |
| Communication Type | High Speed Internet |
| Community Features | Quiet Area, Community Centre |
| Features | Paved Driveway, Automatic Garage Door Opener |
| Parking Space Total | 2 |
Building
| Bathroom Total | 3 |
| Bedrooms Above Ground | 3 |
| Bedrooms Total | 3 |
| Appliances | Dishwasher, Dryer, Refrigerator, Stove, Water Meter, Washer, Window Coverings, Garage Door Opener |
| Architectural Style | 2 Level |
| Basement Development | Unfinished |
| Basement Type | Full (unfinished) |
| Constructed Date | 2014 |
| Construction Style Attachment | Attached |
| Cooling Type | Central Air Conditioning |
| Exterior Finish | Brick |
| Foundation Type | Poured Concrete |
| Half Bath Total | 1 |
| Heating Type | Forced Air |
| Stories Total | 2 |
| Size Interior | 1,717 Ft2 |
| Type | Row / Townhouse |
| Utility Water | Municipal Water |
Parking
| Attached Garage |
Land
| Access Type | Road Access, Highway Access, Highway Nearby |
| Acreage | No |
| Land Amenities | Park, Place Of Worship, Public Transit, Schools |
| Sewer | Municipal Sewage System |
| Size Depth | 95 Ft |
| Size Frontage | 20 Ft |
| Size Total Text | Under 1/2 Acre |
| Zoning Description | Rm2-173 |
Rooms
| Level | Type | Length | Width | Dimensions |
|---|---|---|---|---|
| Second Level | Bedroom | 10'0'' x 14'0'' | ||
| Second Level | Bedroom | 10'0'' x 12'8'' | ||
| Second Level | 4pc Bathroom | Measurements not available | ||
| Second Level | 3pc Bathroom | Measurements not available | ||
| Second Level | Primary Bedroom | 12'8'' x 16'6'' | ||
| Main Level | 2pc Bathroom | 5'0'' x 3'0'' | ||
| Main Level | Kitchen | 8'8'' x 11'0'' | ||
| Main Level | Dining Room | 11'0'' x 10'6'' | ||
| Main Level | Family Room | 19'8'' x 11'0'' |
Utilities
| Cable | Available |
| Electricity | Available |
| Natural Gas | Available |
| Telephone | Available |
https://www.realtor.ca/real-estate/28145024/35-charleswood-crescent-hamilton
Contact Us
Contact us for more information
Naima Cothran
Broker
http//www.teamcothran.ca
1122 Wilson Street W Suite 200
Ancaster, Ontario L9G 3K9
(905) 648-4451
Justin Cothran
Salesperson
(905) 648-7393
1122 Wilson Street West
Ancaster, Ontario L9G 3K9
(905) 648-4451
(905) 648-7393
www.royallepagestate.ca/









