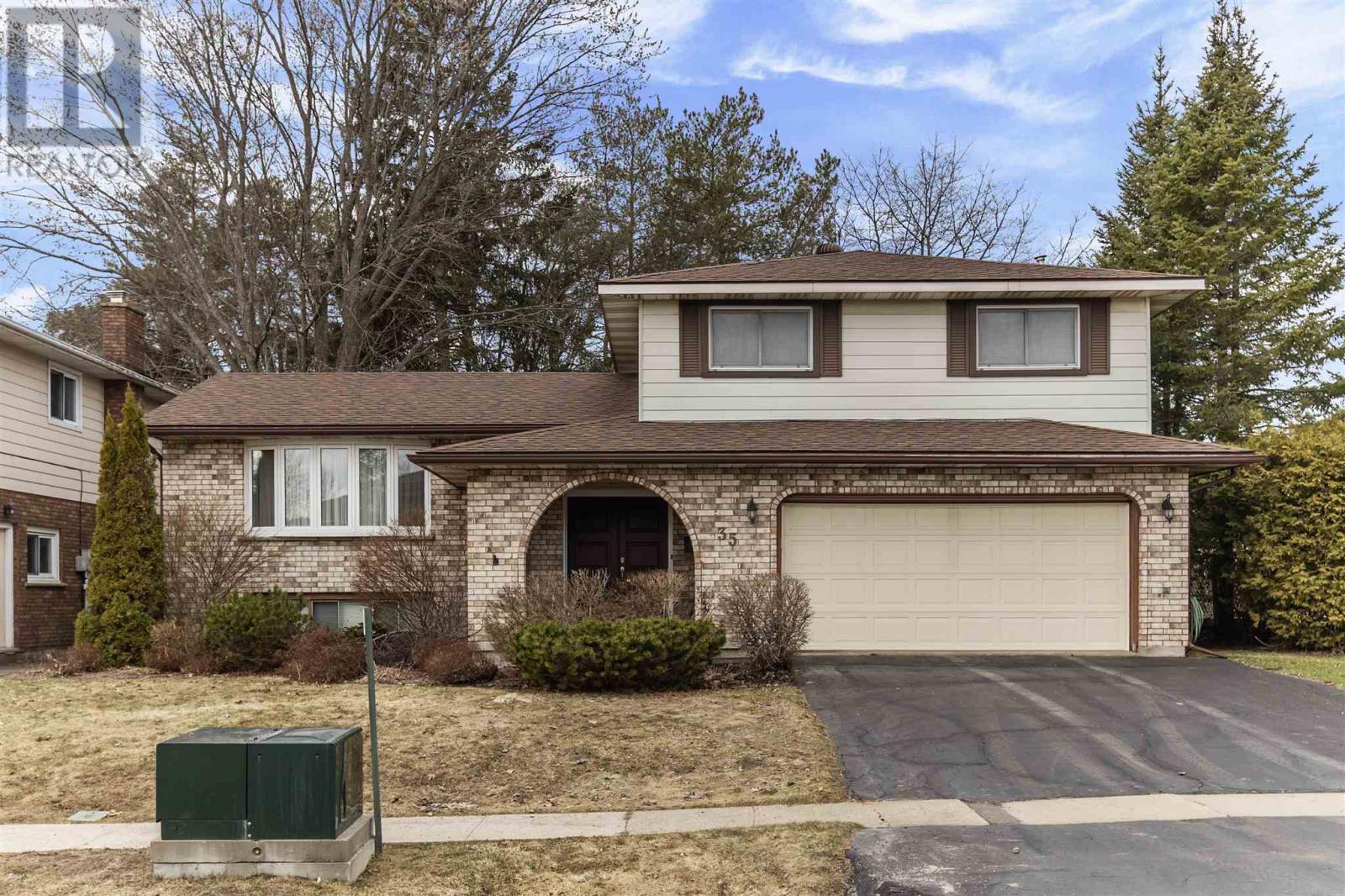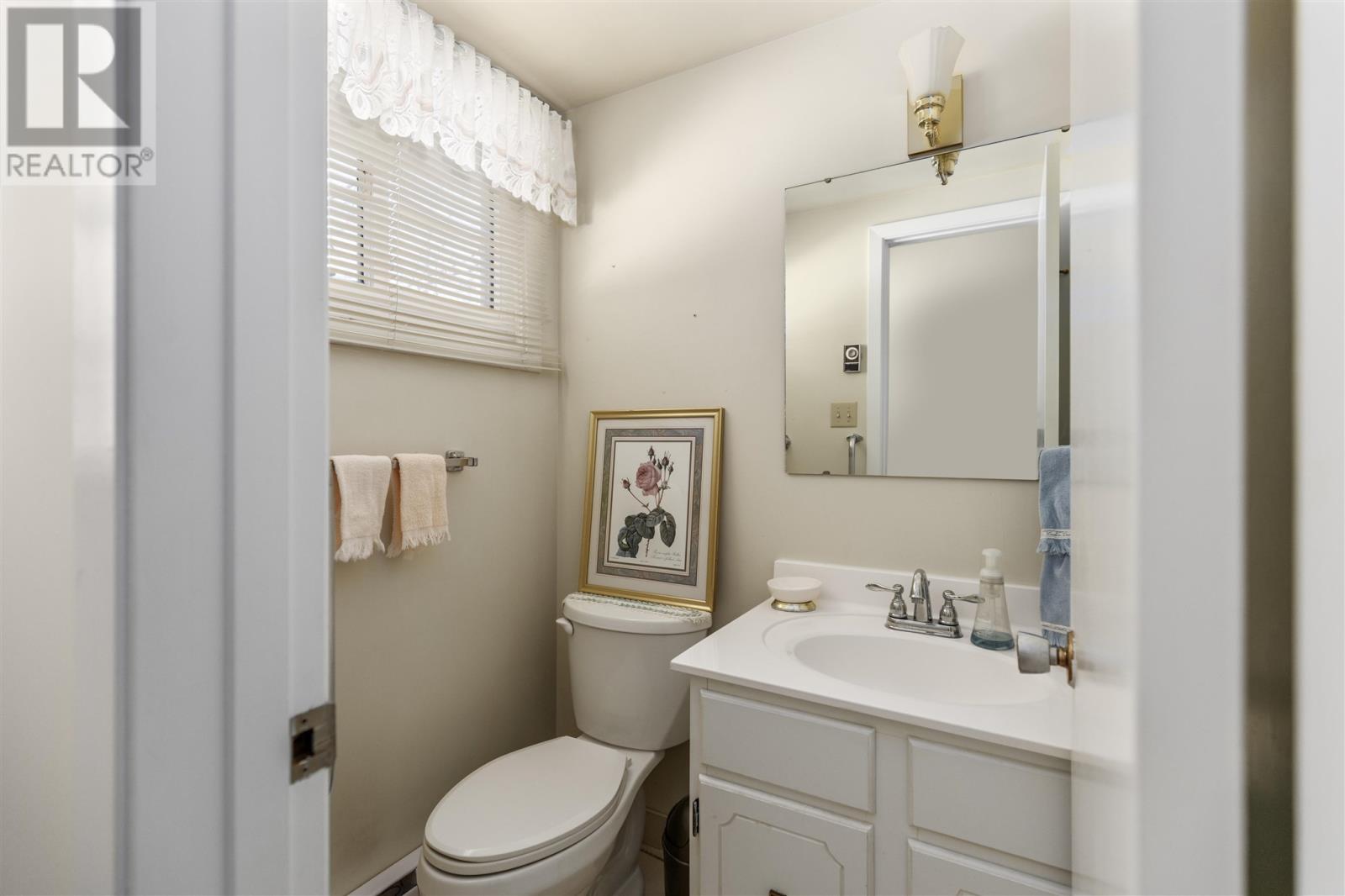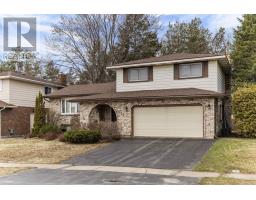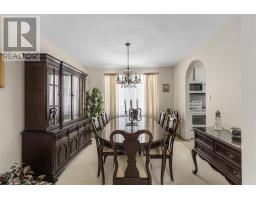35 Charlotte Dr Sault Ste. Marie, Ontario P6B 5S6
$529,900
Extremely well kept and move in ready! This spacious home sits in a fantastic central neighbourhood and the pride of ownership is evident! Double asphalt driveway leads to this all brick 1915 sqft 3 bedroom 2.5 bathroom home with double attached garage. Nice layout featuring a large foyer, main floor living and family rooms, gas fireplace, formal dining area, newer eat in kitchen with quartz counter tops, large primary with ensuite bathroom and dustless A/C, patio doors to deck and finished basement area with rec room and office space. Mature trees surround the fenced in backyard and this location brings a buyer within walking distance to schools, parks, shopping, groceries, Sault College, and so much more. Updates to shingles, windows, kitchen, front door, and more. Call today for a viewing! (id:50886)
Property Details
| MLS® Number | SM250862 |
| Property Type | Single Family |
| Community Name | Sault Ste. Marie |
| Features | Paved Driveway |
| Storage Type | Storage Shed |
| Structure | Deck, Patio(s), Shed |
Building
| Bathroom Total | 4 |
| Bedrooms Above Ground | 3 |
| Bedrooms Total | 3 |
| Appliances | Microwave Built-in, Dishwasher, Stove, Dryer, Window Coverings, Refrigerator, Washer |
| Architectural Style | 5 Level |
| Basement Development | Partially Finished |
| Basement Type | Full (partially Finished) |
| Constructed Date | 1976 |
| Construction Style Attachment | Detached |
| Exterior Finish | Brick, Siding |
| Flooring Type | Hardwood |
| Foundation Type | Poured Concrete |
| Half Bath Total | 2 |
| Heating Fuel | Electric, Natural Gas |
| Heating Type | Baseboard Heaters |
| Size Interior | 1,915 Ft2 |
| Utility Water | Municipal Water |
Parking
| Garage | |
| Attached Garage |
Land
| Acreage | No |
| Sewer | Sanitary Sewer |
| Size Depth | 160 Ft |
| Size Frontage | 60.0000 |
| Size Irregular | 60x160 |
| Size Total Text | 60x160|under 1/2 Acre |
Rooms
| Level | Type | Length | Width | Dimensions |
|---|---|---|---|---|
| Second Level | Bathroom | 4PC | ||
| Second Level | Primary Bedroom | 16.2X12 | ||
| Second Level | Ensuite | 3PC | ||
| Second Level | Bedroom | 11.2X10.7 | ||
| Second Level | Bedroom | 12.11X12 | ||
| Basement | Recreation Room | 16X11.9 | ||
| Basement | Office | 11.7X8 | ||
| Basement | Pantry | 8.3X7.6 | ||
| Basement | Storage | 25X11.5 | ||
| Main Level | Foyer | 12.2X6.1 | ||
| Main Level | Living Room | 15.2X11.9 | ||
| Main Level | Kitchen | 13.1X11.7 | ||
| Main Level | Dining Room | 11.6X10.6 | ||
| Main Level | Family Room | 16.2X11.9 | ||
| Main Level | Bathroom | 2PC |
https://www.realtor.ca/real-estate/28216854/35-charlotte-dr-sault-ste-marie-sault-ste-marie
Contact Us
Contact us for more information
Jamie Coccimiglio
Broker of Record
(705) 942-6502
exitrealtyssm.com/
207 Northern Ave E - Suite 1
Sault Ste. Marie, Ontario P6B 4H9
(705) 942-6500
(705) 942-6502
(705) 942-6502
www.exitrealtyssm.com/





















































