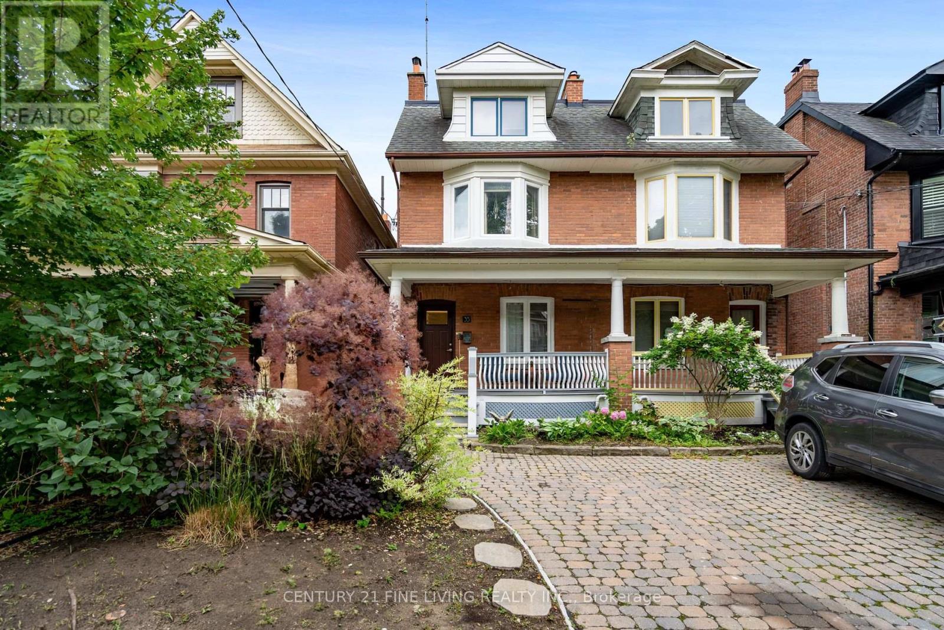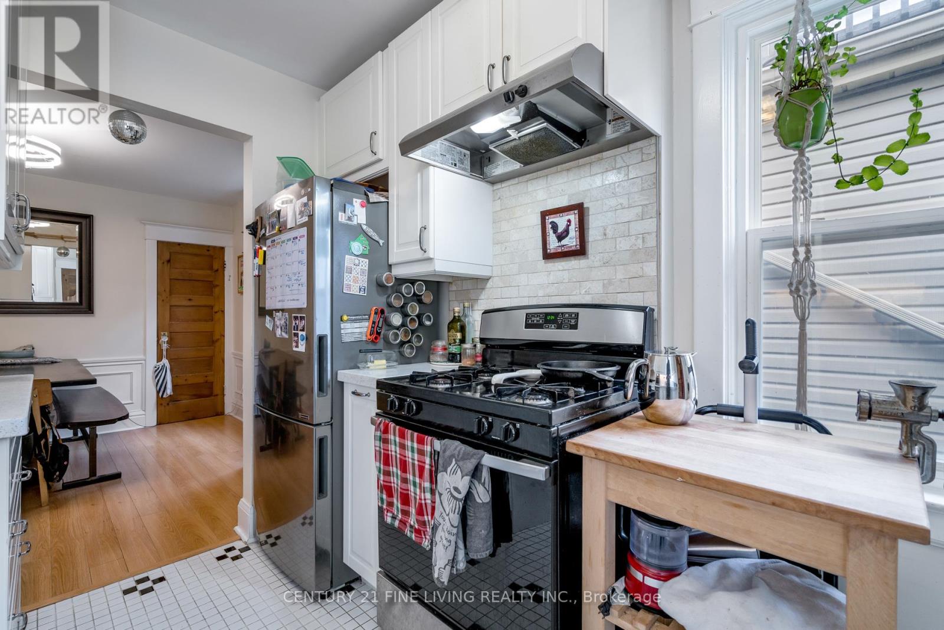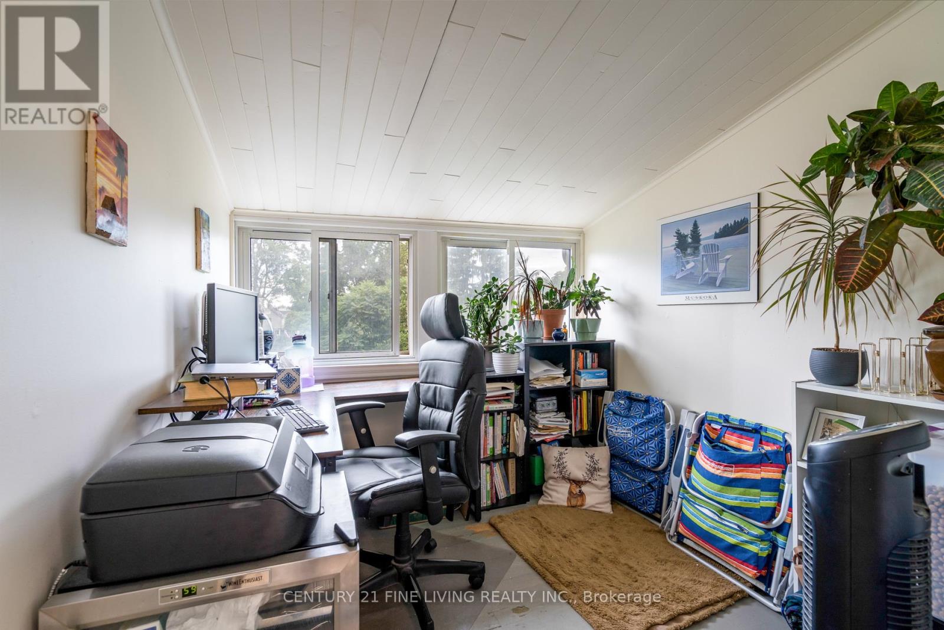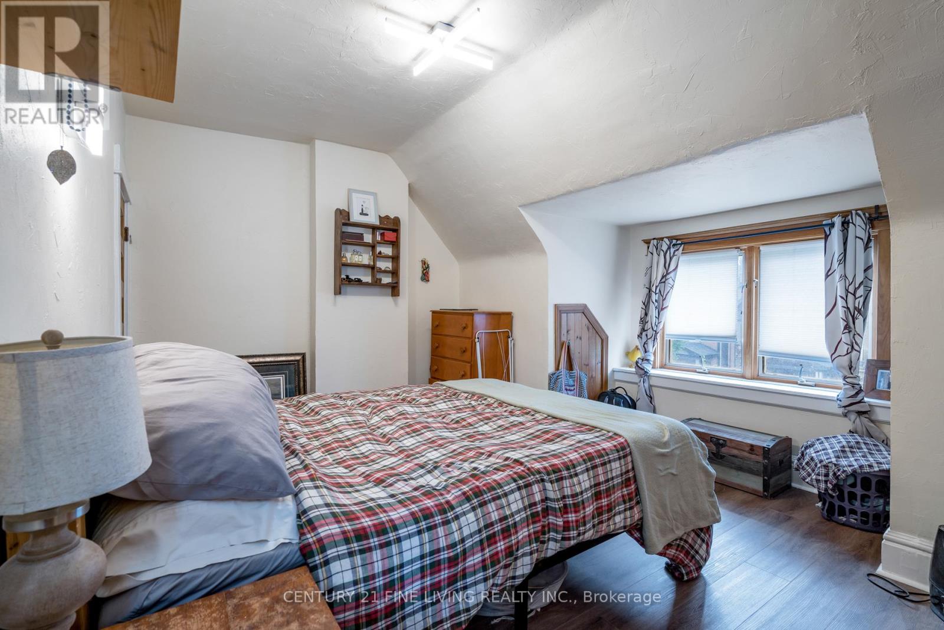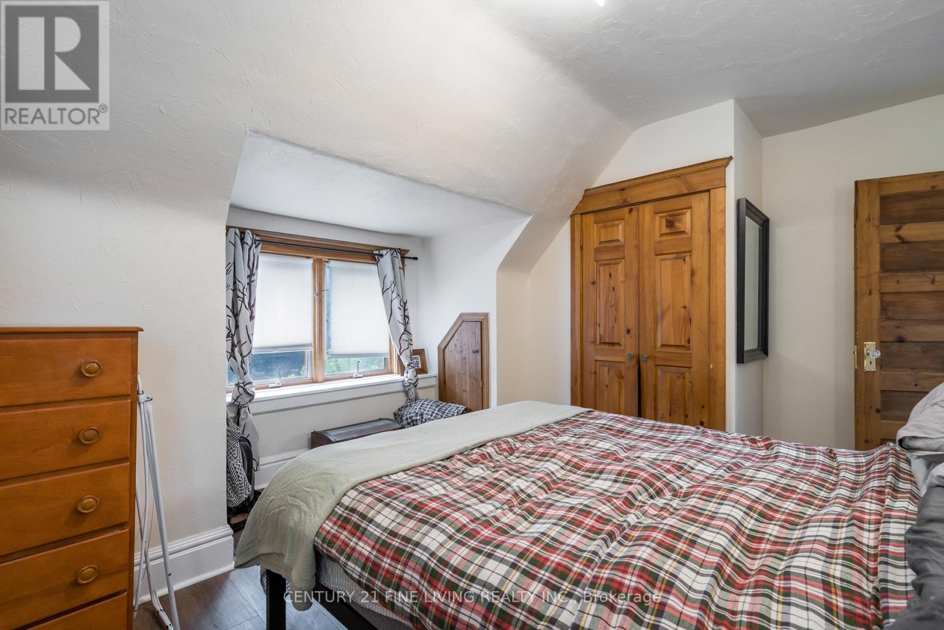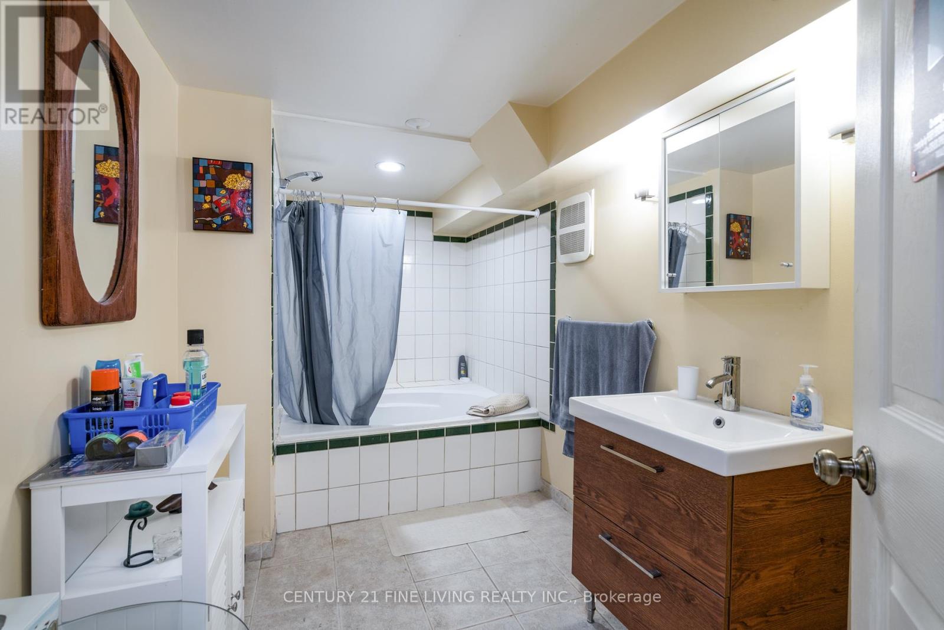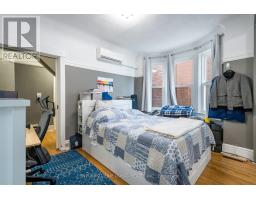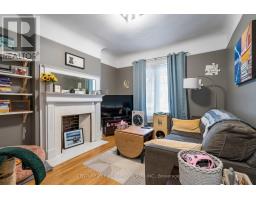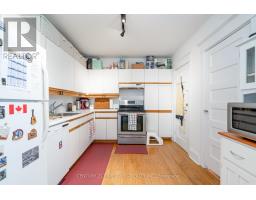35 Columbine Avenue Toronto, Ontario M4L 1P4
$1,689,000
A professionally Maintained 3 Storey Semi Detached Home With 3 Self Contained Units In The Heart Of The Beach Triangle, A Rare Blend Of Original Features And Modern Upgrades. The Beach Triangle Is A Sought-After, Family-Centric Neighbourhood, Just Steps From Excellent Schools, Restaurants, Cafes, The Lake, Parks, Transit, And Minutes To The City. A Fantastic Opportunity To Own A Great Home In a Top Location. **** EXTRAS **** Main Floor and 2nd Floor Apartments are vacant. (id:50886)
Property Details
| MLS® Number | E11888750 |
| Property Type | Single Family |
| Community Name | The Beaches |
| AmenitiesNearBy | Beach, Park, Public Transit |
| CommunityFeatures | Community Centre |
| ParkingSpaceTotal | 1 |
Building
| BathroomTotal | 3 |
| BedroomsAboveGround | 3 |
| BedroomsBelowGround | 1 |
| BedroomsTotal | 4 |
| Appliances | Storage Shed, Window Coverings |
| BasementFeatures | Apartment In Basement, Separate Entrance |
| BasementType | N/a |
| ConstructionStyleAttachment | Semi-detached |
| CoolingType | Wall Unit |
| ExteriorFinish | Brick, Vinyl Siding |
| FireplacePresent | Yes |
| FlooringType | Tile, Carpeted, Hardwood, Laminate, Wood |
| FoundationType | Stone |
| HeatingFuel | Natural Gas |
| HeatingType | Forced Air |
| StoriesTotal | 3 |
| Type | House |
| UtilityWater | Municipal Water |
Land
| Acreage | No |
| FenceType | Fenced Yard |
| LandAmenities | Beach, Park, Public Transit |
| Sewer | Sanitary Sewer |
| SizeDepth | 100 Ft |
| SizeFrontage | 20 Ft ,1 In |
| SizeIrregular | 20.09 X 100 Ft |
| SizeTotalText | 20.09 X 100 Ft |
Rooms
| Level | Type | Length | Width | Dimensions |
|---|---|---|---|---|
| Second Level | Living Room | 4.05 m | 3.56 m | 4.05 m x 3.56 m |
| Second Level | Dining Room | 3.62 m | 3.11 m | 3.62 m x 3.11 m |
| Second Level | Kitchen | 2.61 m | 3.47 m | 2.61 m x 3.47 m |
| Second Level | Sunroom | 2.3 m | 2.67 m | 2.3 m x 2.67 m |
| Third Level | Bedroom | 2.75 m | 3.53 m | 2.75 m x 3.53 m |
| Third Level | Bedroom | 2.61 m | 3.7 m | 2.61 m x 3.7 m |
| Basement | Kitchen | 2.96 m | 9 m | 2.96 m x 9 m |
| Basement | Living Room | 2.96 m | 9 m | 2.96 m x 9 m |
| Basement | Laundry Room | 2.09 m | 4.19 m | 2.09 m x 4.19 m |
| Main Level | Living Room | 3.58 m | 3.25 m | 3.58 m x 3.25 m |
| Main Level | Kitchen | 4.54 m | 2.87 m | 4.54 m x 2.87 m |
| Main Level | Bedroom | 2.9 m | 3.6 m | 2.9 m x 3.6 m |
https://www.realtor.ca/real-estate/27729017/35-columbine-avenue-toronto-the-beaches-the-beaches
Interested?
Contact us for more information
Anthony Gallippi
Salesperson
3077 Dundas St. W. Suite 201
Toronto, Ontario M6P 1Z7
Lara Marisa De Sousa
Salesperson
3077 Dundas St. W. Suite 201
Toronto, Ontario M6P 1Z7

