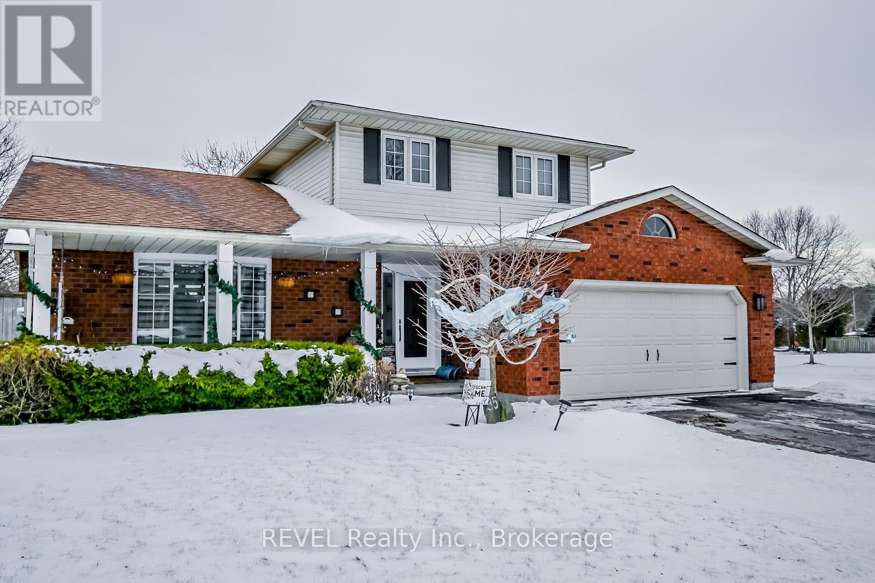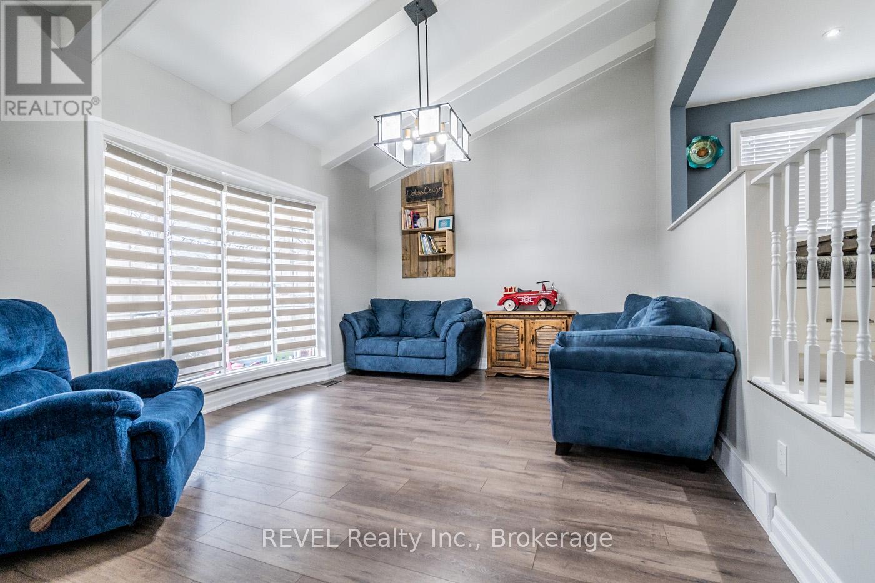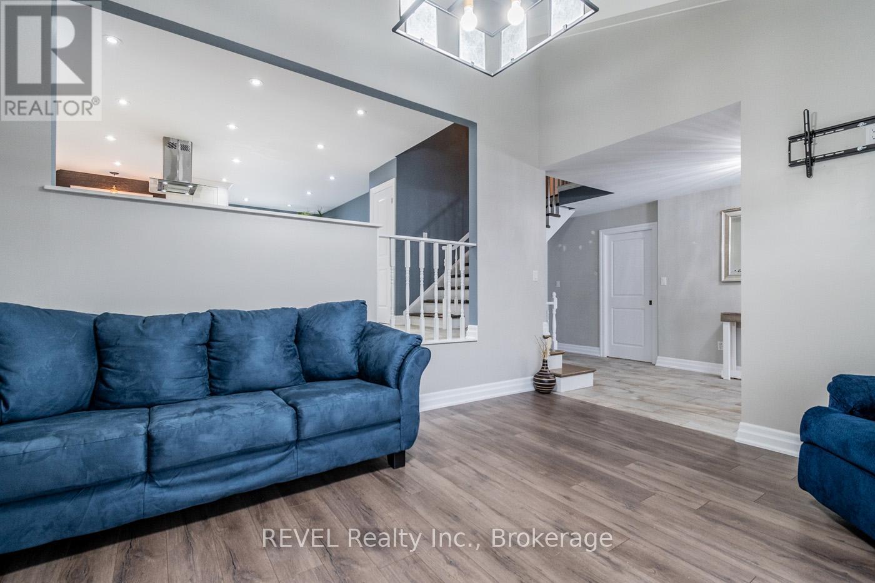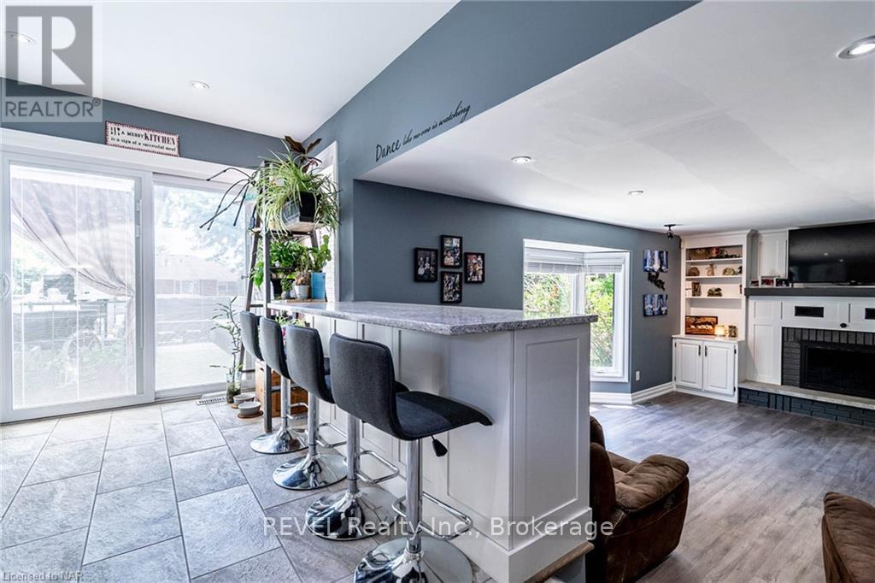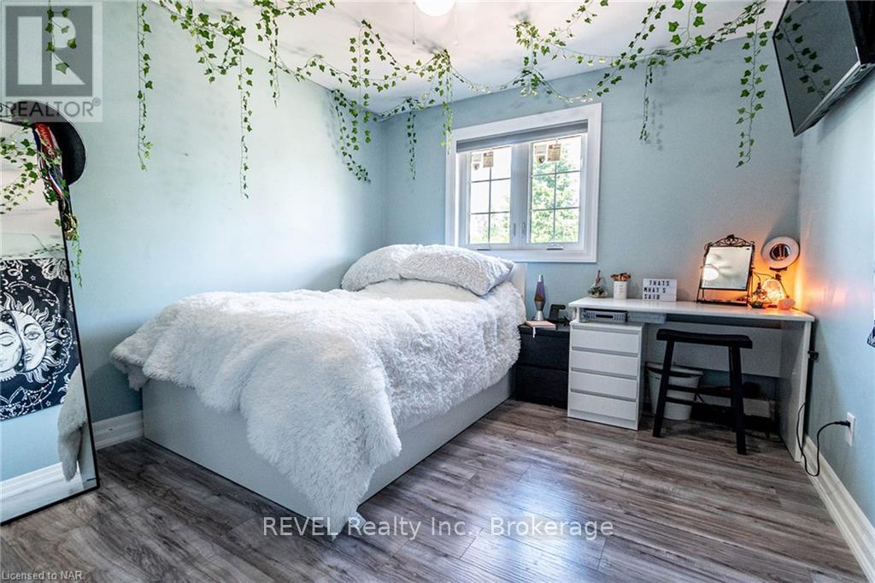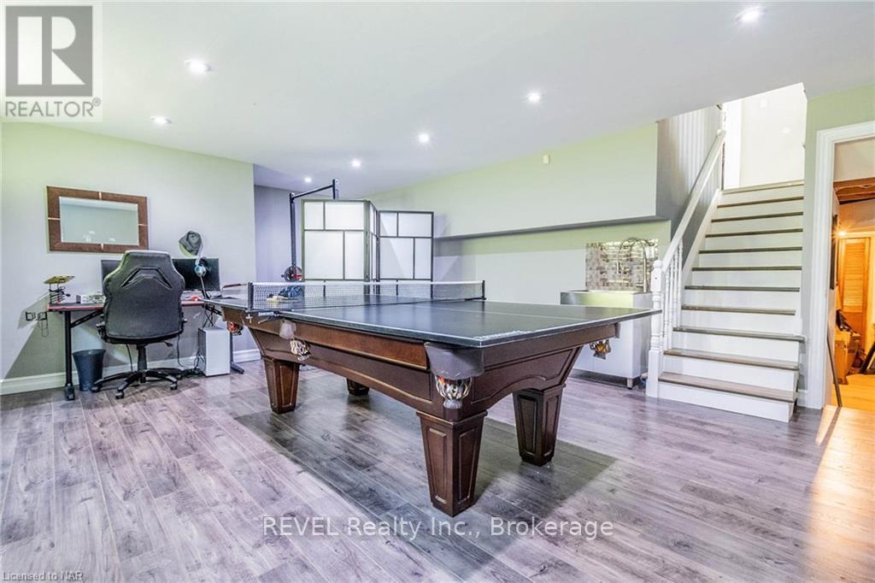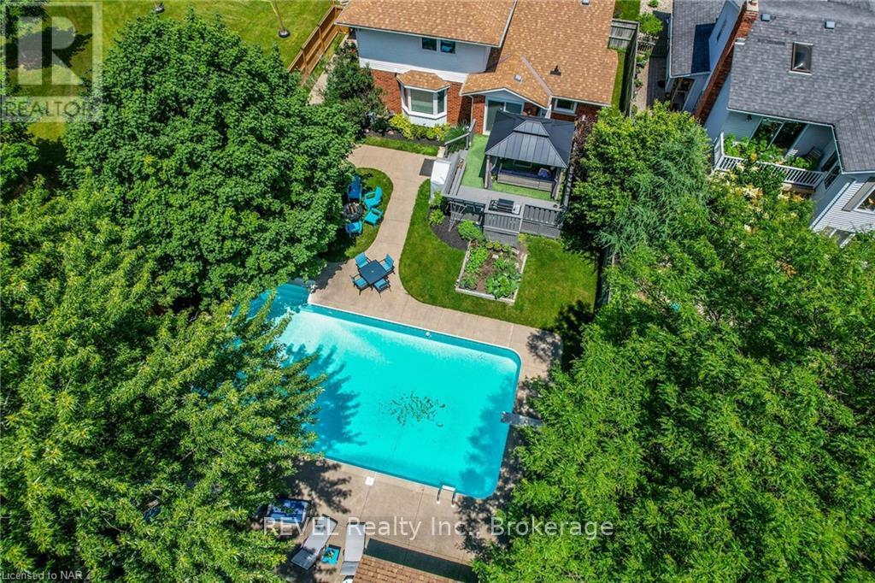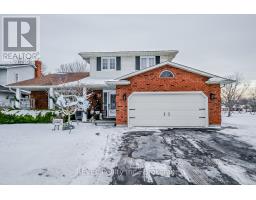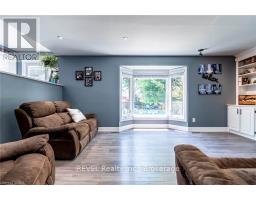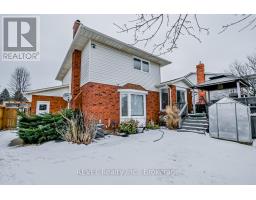35 Countryside Drive Welland, Ontario L3C 6Z2
$899,900
This beautifully remodeled home boasts high-end finishes, including laminate flooring throughout (no carpet), custom trim and doors, and a custom kitchen large enough to host a 12-foot dining table. The kitchen also features a 6'x6' island and a double wall oven, industrial sized double unit fridge/freezer and offers a large beautiful space for family gatherings. The main floor includes the kitchen, den, a cozy room with a natural wood fireplace, a 2-piece bathroom, and a laundry room with plenty of storage. Upstairs, you'll find 3 bedrooms, including a spacious master with a walk-in closet, plus a 4-piece bathroom.The basement offers additional space, starting with a pool table/rec room, an exercise area, and room for family fun. A lower level provides room for an in-law suite set up or a 4th bedroom with an updated 3-piece bathroom. Custom built in 1987, this home has only had two owners. Step out from the kitchen to your private backyard oasis, featuring a 20x40 inground pool (9 feet deep), a beautiful change room/pool house, and recent updates to the pool pump, sand filter, and heater (2022). The backyard is surrounded by mature trees, perfect for relaxing or enjoying a picnic under the shade of a gorgeous maple. A new 6.5' fence, also installed in 2022, offers added privacy.The 2-car garage includes a central vacuum outlet, and there are plug-ins throughout the home for added convenience. Located just 5 minutes from Fonthill, 15 minutes from Welland, and 22 minutes from Port Colborne, with easy access to St. Catharines, Niagara Falls, and Toronto (only 1hr 11mins away). Updates include HWT (2024), furnace (2010), windows (2022), new doors (2022), and a fully renovated basement and kitchen (2020). This home is a must see. Shows beautifully with too many updates to list! (id:50886)
Property Details
| MLS® Number | X11951481 |
| Property Type | Single Family |
| Community Name | 767 - N. Welland |
| Features | Sump Pump |
| Parking Space Total | 6 |
| Pool Type | Inground Pool |
Building
| Bathroom Total | 3 |
| Bedrooms Above Ground | 3 |
| Bedrooms Below Ground | 1 |
| Bedrooms Total | 4 |
| Amenities | Fireplace(s) |
| Appliances | Dishwasher, Dryer, Refrigerator, Stove, Washer |
| Basement Development | Finished |
| Basement Type | Partial (finished) |
| Construction Style Attachment | Detached |
| Cooling Type | Central Air Conditioning |
| Exterior Finish | Vinyl Siding, Brick |
| Fireplace Present | Yes |
| Fireplace Total | 1 |
| Foundation Type | Poured Concrete |
| Half Bath Total | 1 |
| Heating Fuel | Natural Gas |
| Heating Type | Forced Air |
| Stories Total | 2 |
| Type | House |
| Utility Water | Municipal Water |
Parking
| Attached Garage | |
| Garage |
Land
| Acreage | No |
| Sewer | Sanitary Sewer |
| Size Depth | 154 Ft |
| Size Frontage | 60 Ft |
| Size Irregular | 60 X 154 Ft |
| Size Total Text | 60 X 154 Ft|under 1/2 Acre |
| Zoning Description | R1 |
Rooms
| Level | Type | Length | Width | Dimensions |
|---|---|---|---|---|
| Second Level | Primary Bedroom | 4.11 m | 3.76 m | 4.11 m x 3.76 m |
| Second Level | Bedroom | 3.35 m | 3.2 m | 3.35 m x 3.2 m |
| Second Level | Bedroom | 3.35 m | 2.54 m | 3.35 m x 2.54 m |
| Basement | Family Room | 7.11 m | 3.61 m | 7.11 m x 3.61 m |
| Basement | Utility Room | 3.76 m | 3.05 m | 3.76 m x 3.05 m |
| Basement | Bedroom | 5.82 m | 5.36 m | 5.82 m x 5.36 m |
| Main Level | Living Room | 5.69 m | 3.66 m | 5.69 m x 3.66 m |
| Main Level | Foyer | 4.83 m | 1.83 m | 4.83 m x 1.83 m |
| Main Level | Mud Room | 3.15 m | 1.75 m | 3.15 m x 1.75 m |
| Main Level | Den | 4.75 m | 3.66 m | 4.75 m x 3.66 m |
| Main Level | Kitchen | 5.82 m | 5.49 m | 5.82 m x 5.49 m |
https://www.realtor.ca/real-estate/27867680/35-countryside-drive-welland-767-n-welland-767-n-welland
Contact Us
Contact us for more information
Heather Lane
Salesperson
8685 Lundy's Lane, Unit 3
Niagara Falls, Ontario L2H 1H5
(905) 357-1700
(905) 357-1705
revelrealty.ca/



