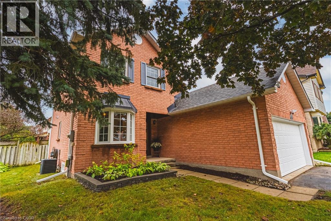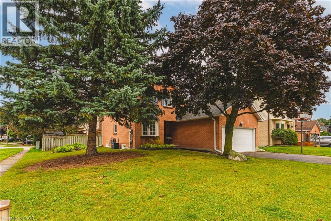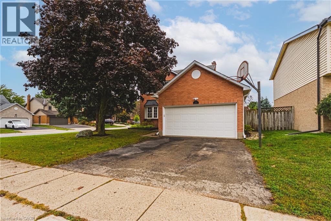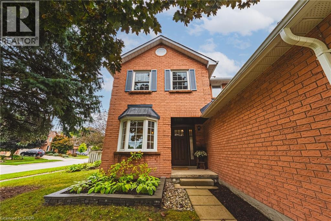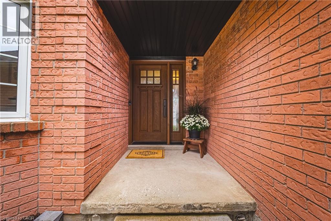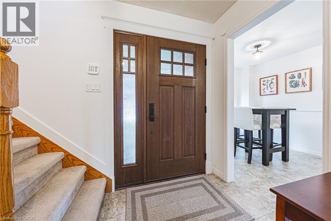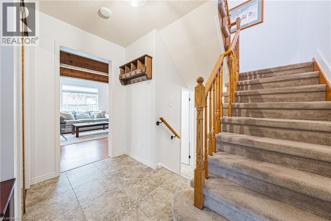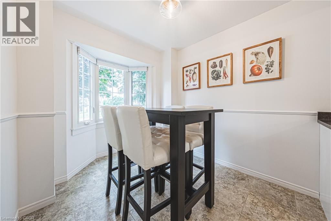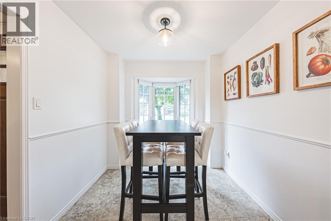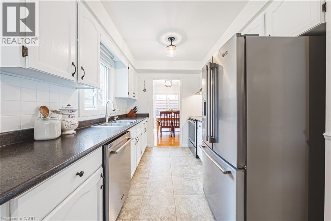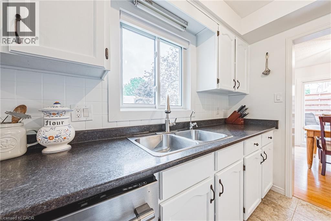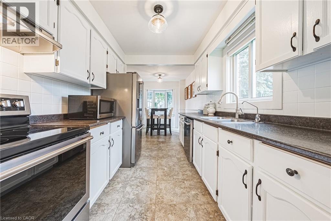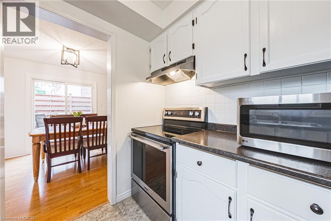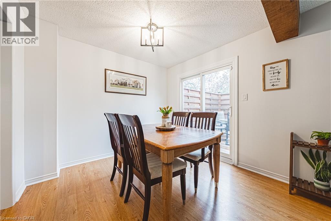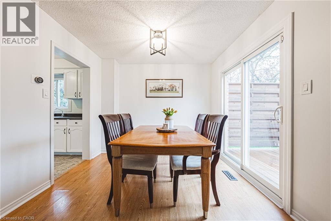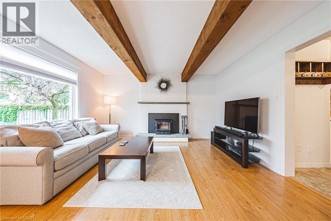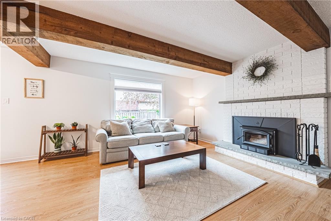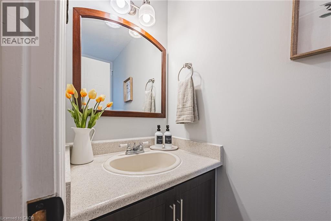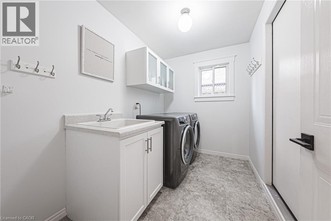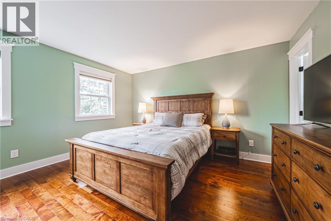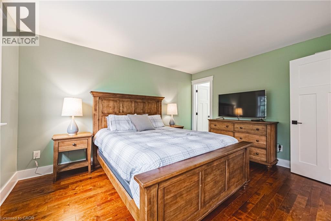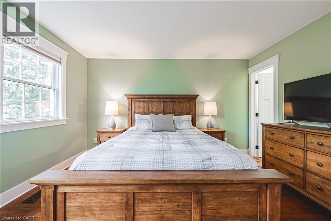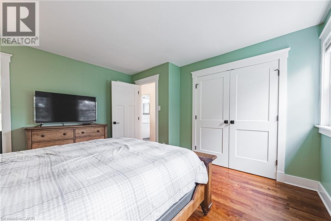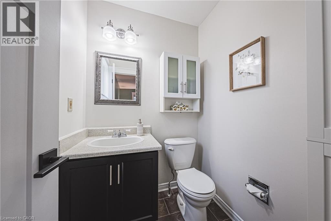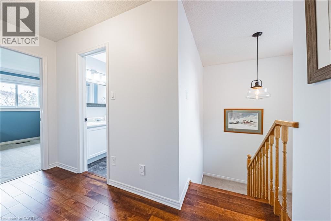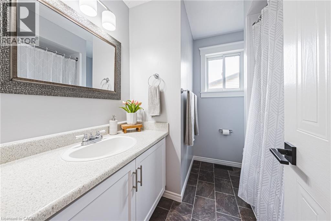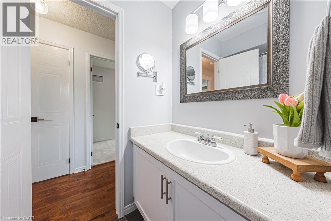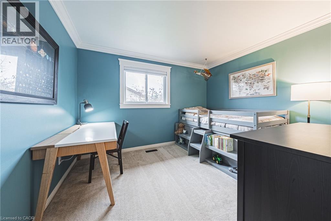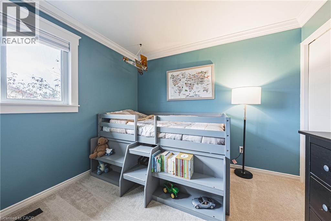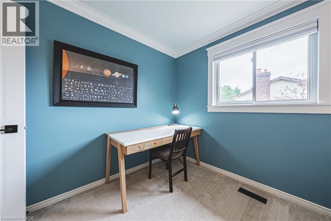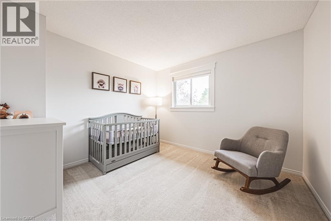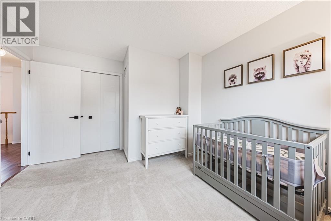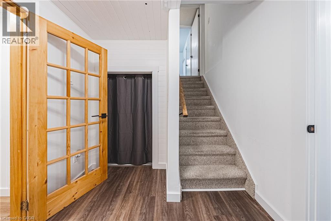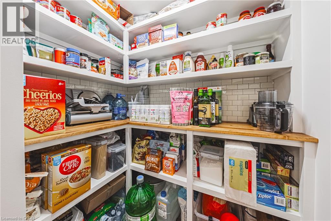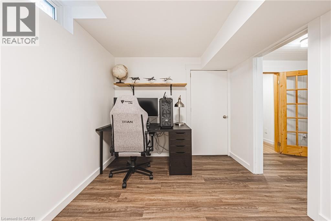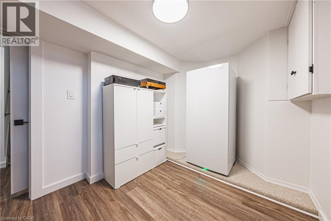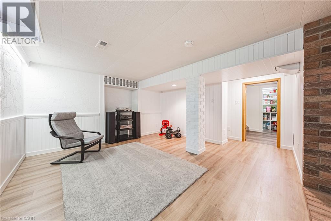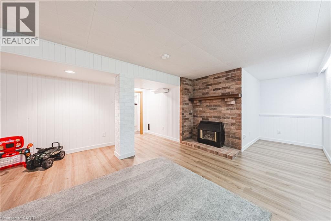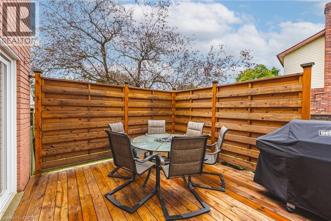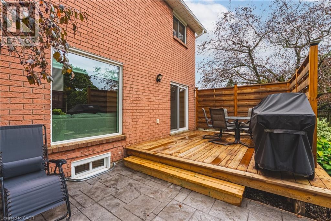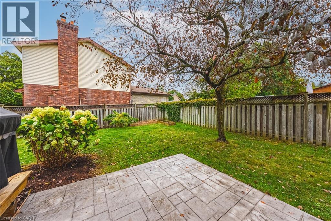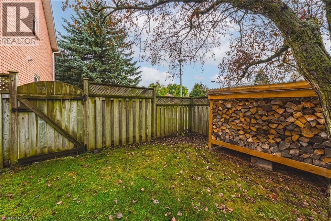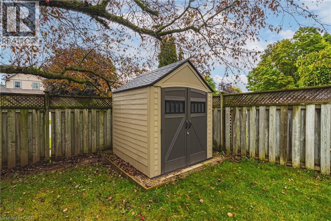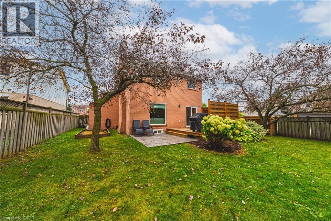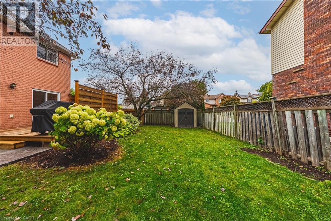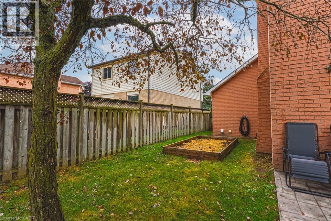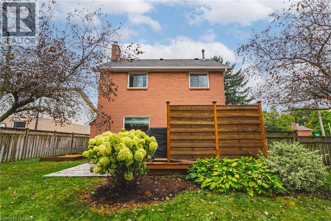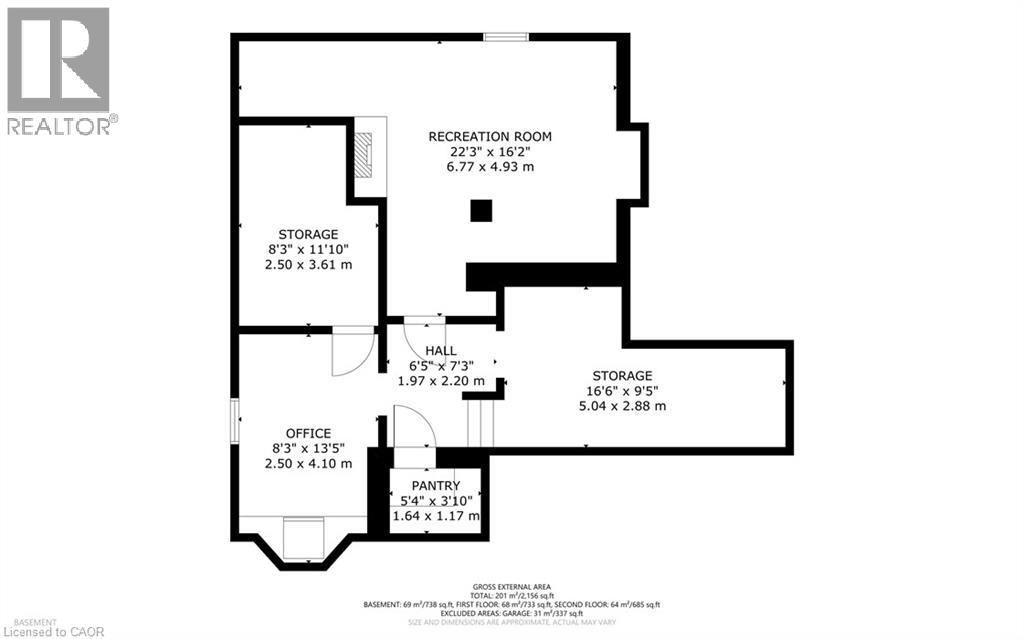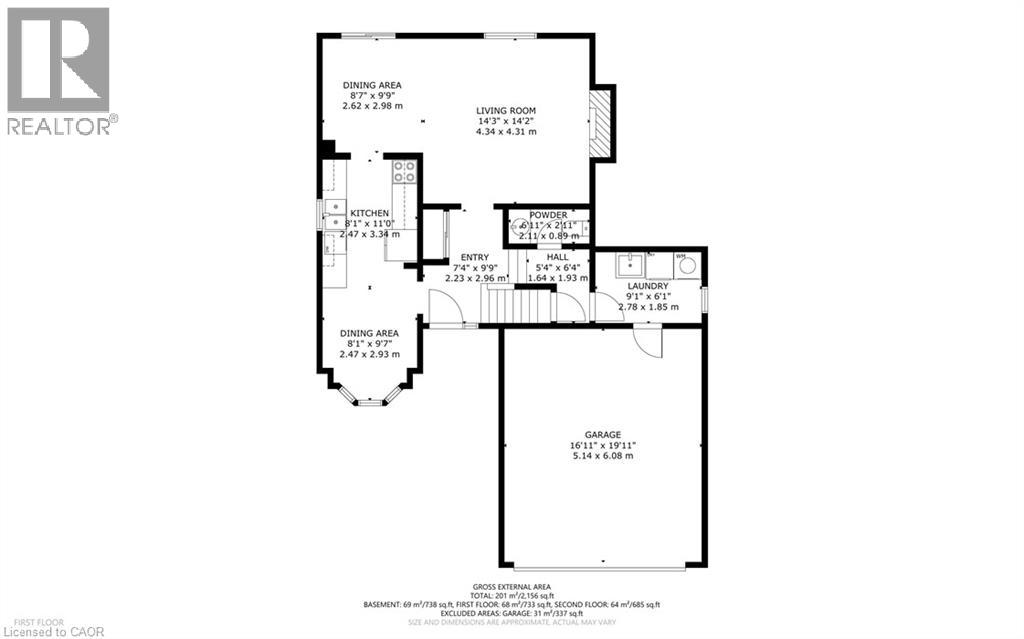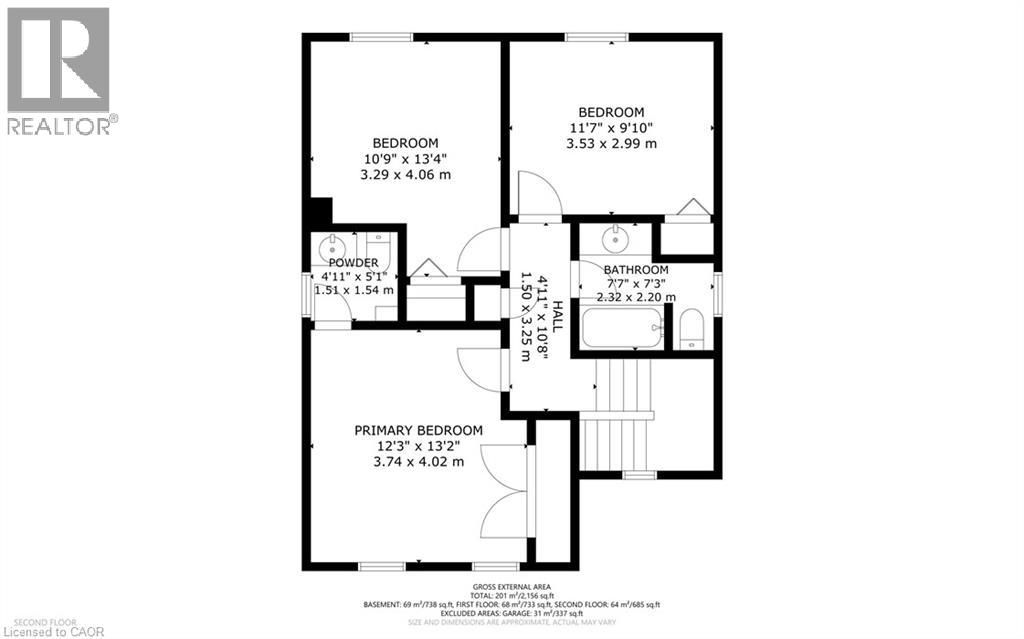35 Cowan Boulevard Cambridge, Ontario N1T 1E6
$787,000
Imagine the peace of mind of moving into a home where all the major updates are already done—welcome to this beautifully maintained 3-bedroom, 3-bathroom home in one of the area’s most desirable neighborhoods. From the moment you step through the gorgeous front door, you’re greeted by a warm and welcoming foyer. The kitchen offers exceptional storage and two separate dining spaces—ideal for casual meals or hosting family gatherings. Sunlight floods the main floor, highlighting the cozy living room with its charming fireplace and striking ceiling beams. Convenience is key here, with main-floor laundry and a bathroom just steps away. Upstairs, the spacious primary suite features its own private bath, while two additional bedrooms and a full bathroom provide comfort for family or guests. The finished basement expands your living space with a recreation room, a second fireplace, and a flexible office area. Step outside to enjoy your private backyard oasis, complete with a deck, garden shed, raised planter box, and a concrete pad ready for seating or entertaining. This home perfectly blends style, function, and comfort—all in an unbeatable location close to everything you need. Updates you’ll appreciate: Roof (2018) A/C (2018) All windows & exterior doors (2019) Furnace (2020) Deck (2021) Wood-burning fireplace (2021) Water softener – rebuilt (2023) Don’t miss your chance to own a move-in ready home with peace of mind for years to come! (id:50886)
Property Details
| MLS® Number | 40774068 |
| Property Type | Single Family |
| Amenities Near By | Hospital, Park, Playground, Public Transit, Schools, Shopping |
| Community Features | Quiet Area |
| Equipment Type | Water Heater |
| Features | Automatic Garage Door Opener |
| Parking Space Total | 4 |
| Rental Equipment Type | Water Heater |
Building
| Bathroom Total | 3 |
| Bedrooms Above Ground | 3 |
| Bedrooms Total | 3 |
| Appliances | Central Vacuum - Roughed In, Dishwasher, Dryer, Refrigerator, Stove, Water Softener, Washer |
| Architectural Style | 2 Level |
| Basement Development | Finished |
| Basement Type | Full (finished) |
| Constructed Date | 1985 |
| Construction Style Attachment | Detached |
| Cooling Type | Central Air Conditioning |
| Exterior Finish | Brick |
| Fireplace Fuel | Wood |
| Fireplace Present | Yes |
| Fireplace Total | 2 |
| Fireplace Type | Other - See Remarks |
| Foundation Type | Poured Concrete |
| Half Bath Total | 2 |
| Heating Fuel | Natural Gas |
| Heating Type | Forced Air |
| Stories Total | 2 |
| Size Interior | 1,560 Ft2 |
| Type | House |
| Utility Water | Municipal Water |
Parking
| Attached Garage |
Land
| Access Type | Highway Access, Highway Nearby |
| Acreage | No |
| Land Amenities | Hospital, Park, Playground, Public Transit, Schools, Shopping |
| Sewer | Municipal Sewage System |
| Size Depth | 106 Ft |
| Size Frontage | 59 Ft |
| Size Total Text | Under 1/2 Acre |
| Zoning Description | R5 |
Rooms
| Level | Type | Length | Width | Dimensions |
|---|---|---|---|---|
| Second Level | 2pc Bathroom | 5'1'' x 4'11'' | ||
| Second Level | Primary Bedroom | 13'2'' x 12'3'' | ||
| Second Level | Bedroom | 13'4'' x 10'9'' | ||
| Second Level | Bedroom | 11'7'' x 9'10'' | ||
| Second Level | 4pc Bathroom | 7'7'' x 7'3'' | ||
| Basement | Cold Room | 5'4'' x 3'10'' | ||
| Basement | Storage | 16'6'' x 9'5'' | ||
| Basement | Office | 13'5'' x 8'3'' | ||
| Basement | Storage | 11'10'' x 8'3'' | ||
| Basement | Recreation Room | 22'3'' x 16'2'' | ||
| Basement | Cold Room | 4'4'' x 6'0'' | ||
| Main Level | Foyer | 9'9'' x 7'4'' | ||
| Main Level | Dining Room | 9'9'' x 8'7'' | ||
| Main Level | Laundry Room | 9'1'' x 6'1'' | ||
| Main Level | 2pc Bathroom | 6'11'' x 2'11'' | ||
| Main Level | Living Room | 14'3'' x 14'2'' | ||
| Main Level | Dinette | 9'7'' x 8'1'' | ||
| Main Level | Kitchen | 11'0'' x 8'1'' |
https://www.realtor.ca/real-estate/28923197/35-cowan-boulevard-cambridge
Contact Us
Contact us for more information
Cindy Dacosta
Broker
(519) 623-3541
www.soldbycindy.ca/
766 Old Hespeler Rd., Ut#b
Cambridge, Ontario N3H 5L8
(519) 623-6200
(519) 623-3541
Keleeci Dacosta
Salesperson
(519) 623-3541
766 Old Hespeler Rd
Cambridge, Ontario N3H 5L8
(519) 623-6200
(519) 623-3541

