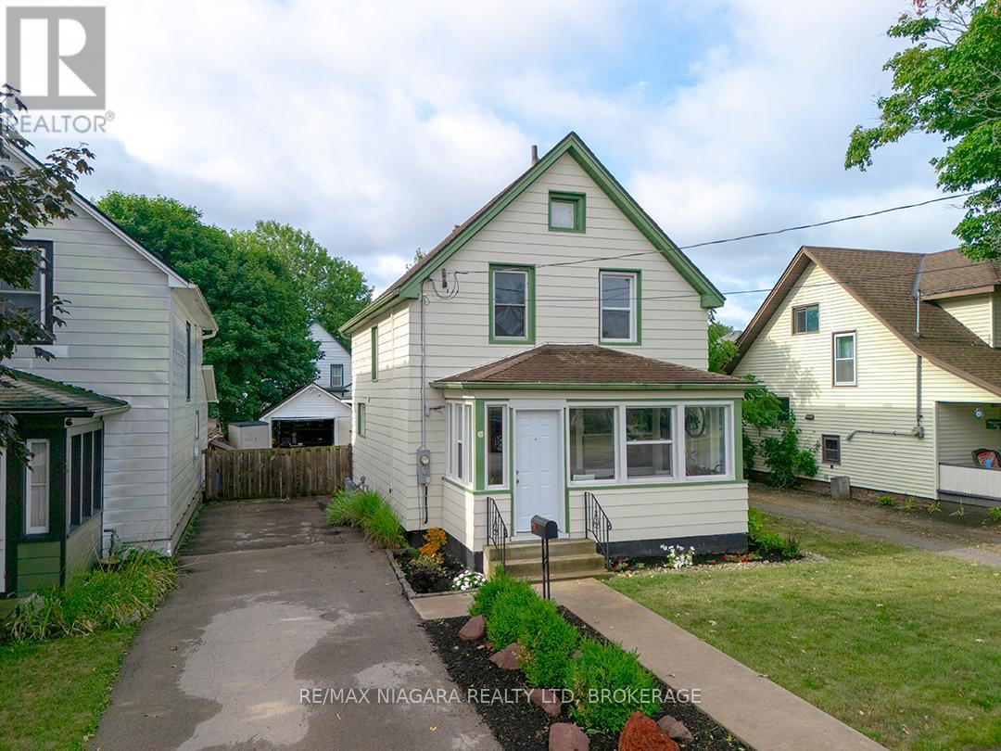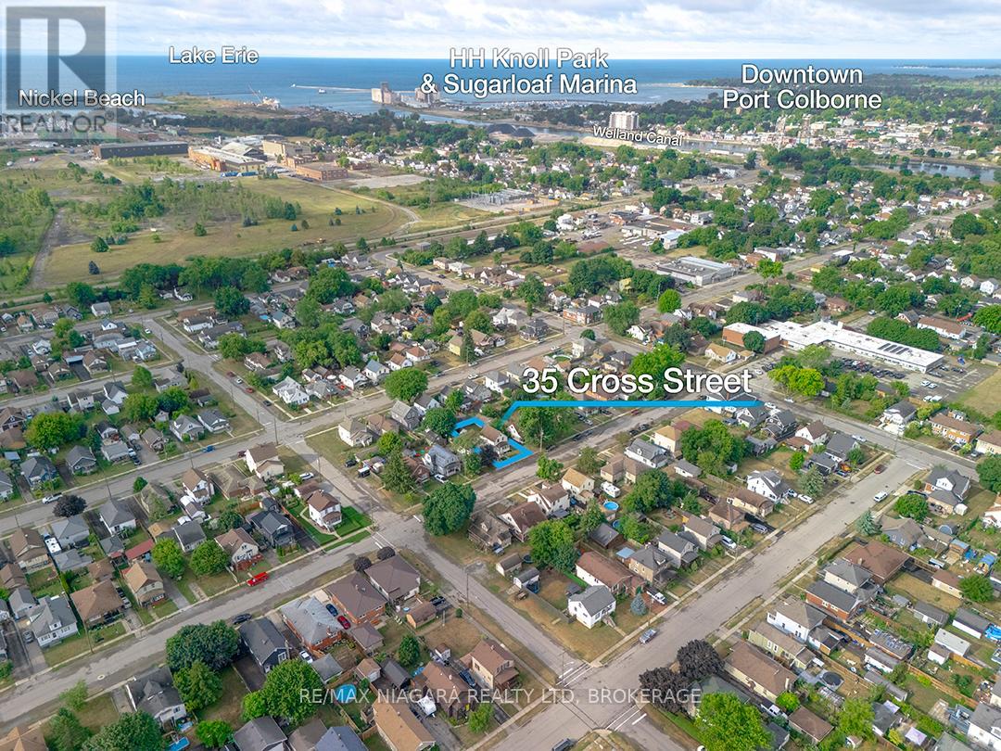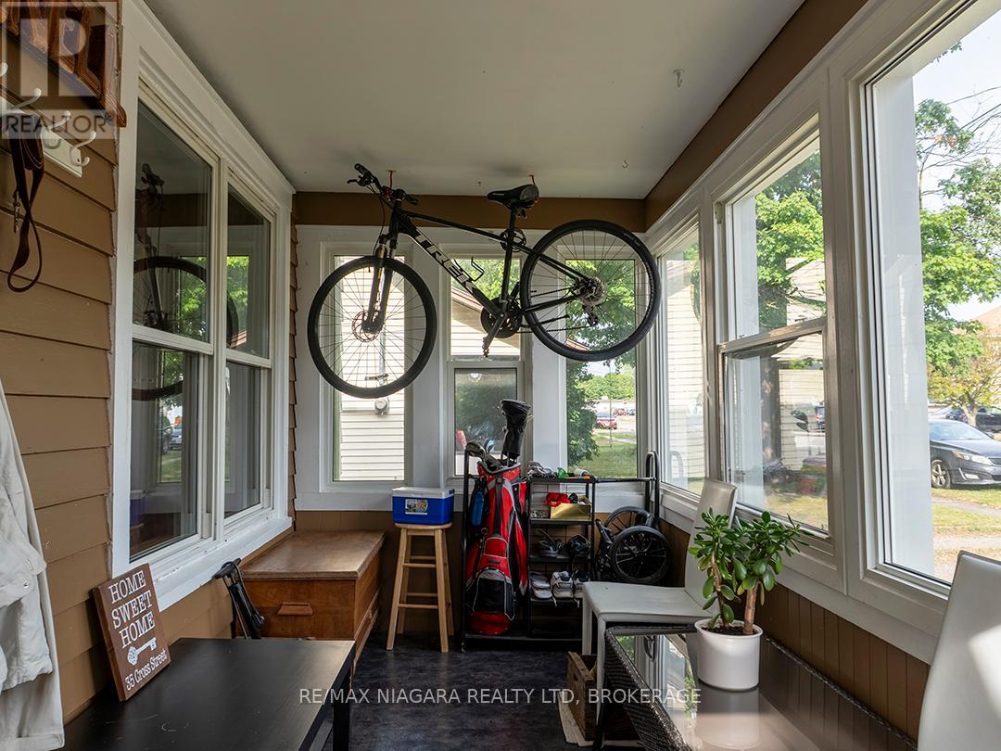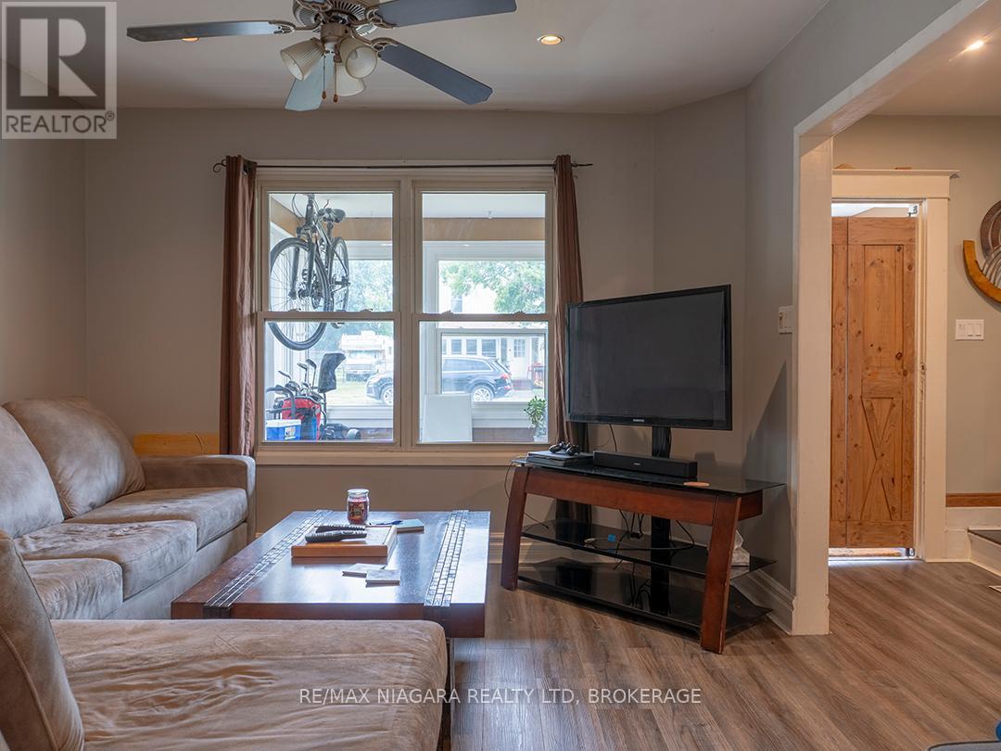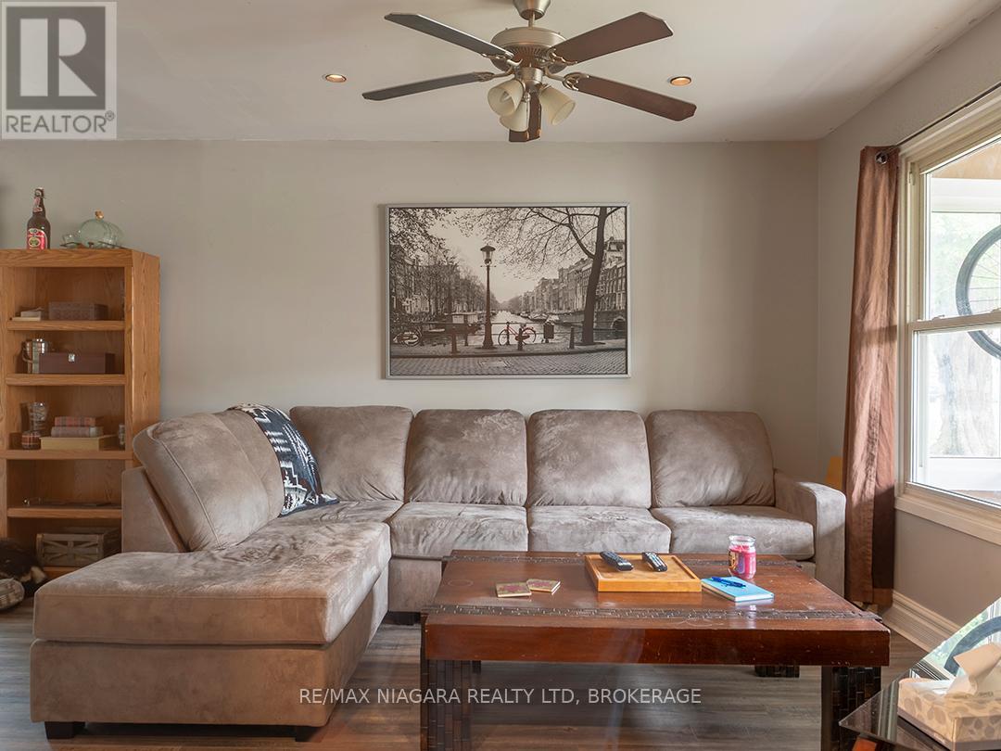35 Cross Street Port Colborne, Ontario L3K 1K8
$420,000
Fully renovated over the past seven years, this 1.5-storey home offers move-in-ready comfort! A very nice enclosed front porch welcomes you into a main floor with a separate dining area, comfortable living room, and a stylish, updated kitchen (2019) featuring black cabinetry, butcher block counters, natural wood accents, and included appliances. You'll also find a convenient main floor laundry and a 2-piece bathroom. Upstairs offers three bedrooms and a fully updated full bathroom. Plus there is extra space with all kinds of options in the finished attic with pull-down stairs for easy access. Recent upgrades also include, plumbing, wiring, new insulation and drywall, mostly all new flooring (2019) except bathrooms, new A/C unit (2018) and a tankless water heater (rental, 2022). The sunny backyard offers great outdoor space along with a detached single garage.Located just a 7-minute walk to the Friendship Trail and close to Nickel Beach, West Street, the Vale Health & Wellness Centre, schools, and churches, this home combines quality updates with everyday convenience. (id:50886)
Property Details
| MLS® Number | X12347842 |
| Property Type | Single Family |
| Community Name | 875 - Killaly East |
| Amenities Near By | Beach, Schools |
| Community Features | Community Centre |
| Equipment Type | Water Heater - Tankless |
| Parking Space Total | 4 |
| Rental Equipment Type | Water Heater - Tankless |
Building
| Bathroom Total | 2 |
| Bedrooms Above Ground | 3 |
| Bedrooms Total | 3 |
| Age | 100+ Years |
| Basement Type | Crawl Space |
| Construction Style Attachment | Detached |
| Cooling Type | Central Air Conditioning |
| Exterior Finish | Aluminum Siding |
| Foundation Type | Block |
| Heating Fuel | Natural Gas |
| Heating Type | Forced Air |
| Stories Total | 2 |
| Size Interior | 1,100 - 1,500 Ft2 |
| Type | House |
| Utility Water | Municipal Water |
Parking
| Detached Garage | |
| Garage |
Land
| Acreage | No |
| Land Amenities | Beach, Schools |
| Sewer | Sanitary Sewer |
| Size Depth | 105 Ft |
| Size Frontage | 40 Ft |
| Size Irregular | 40 X 105 Ft |
| Size Total Text | 40 X 105 Ft |
| Zoning Description | R2 |
Rooms
| Level | Type | Length | Width | Dimensions |
|---|---|---|---|---|
| Second Level | Bedroom | 3.42 m | 3.5 m | 3.42 m x 3.5 m |
| Second Level | Bedroom 2 | 2.33 m | 3.5 m | 2.33 m x 3.5 m |
| Second Level | Bedroom 3 | 2.94 m | 2.98 m | 2.94 m x 2.98 m |
| Main Level | Sunroom | 5.85 m | 1.95 m | 5.85 m x 1.95 m |
| Main Level | Foyer | 1.45 m | 3.68 m | 1.45 m x 3.68 m |
| Main Level | Living Room | 3.49 m | 3.57 m | 3.49 m x 3.57 m |
| Main Level | Dining Room | 2.86 m | 4.05 m | 2.86 m x 4.05 m |
| Main Level | Kitchen | 2.88 m | 3.95 m | 2.88 m x 3.95 m |
| Main Level | Laundry Room | 1.93 m | 2.95 m | 1.93 m x 2.95 m |
Contact Us
Contact us for more information
Frank Ruzycki
Salesperson
www.ruzyckirealestate.com/
www.facebook.com/PortColborneWainfleetRealEstate
www.instagram.com/ruzyckirealestate/
www.youtube.com/@RuzyckiRealEstate
188 West Street, Unit A
Port Colborne, Ontario L3K 4E2
(905) 732-4426
(905) 374-0241
www.remaxniagara.ca/

