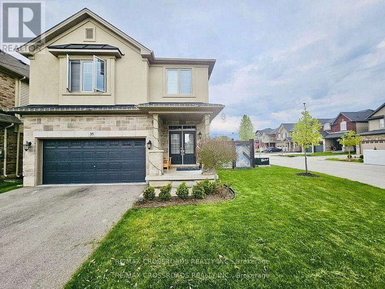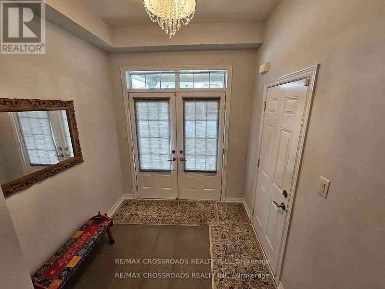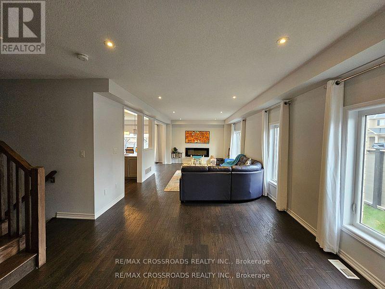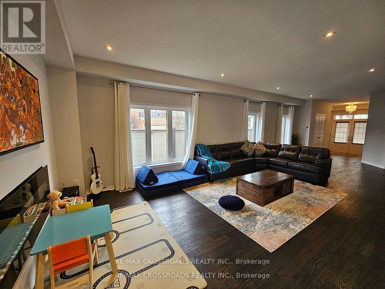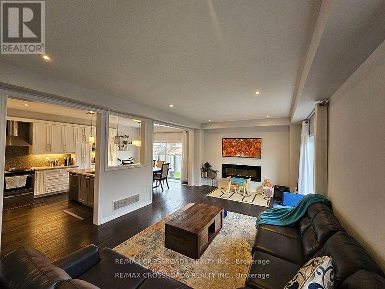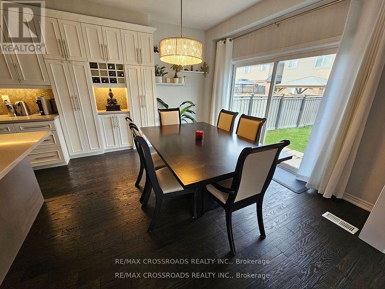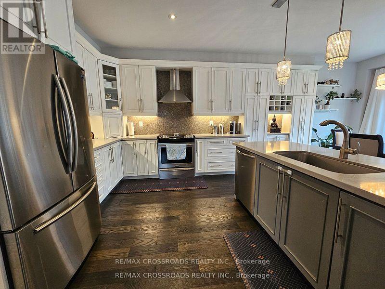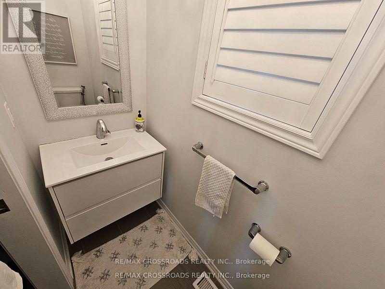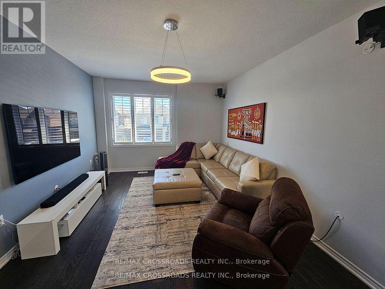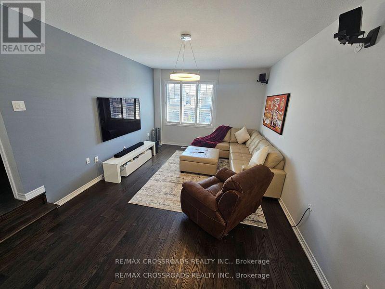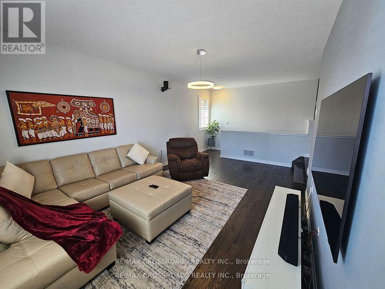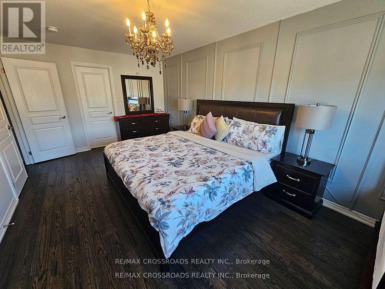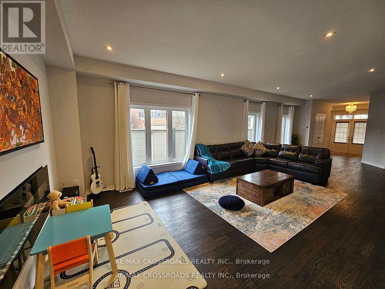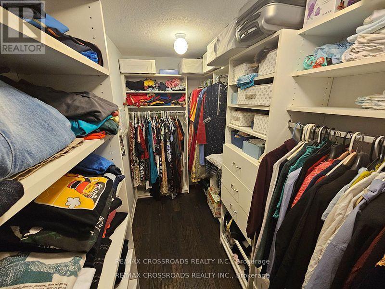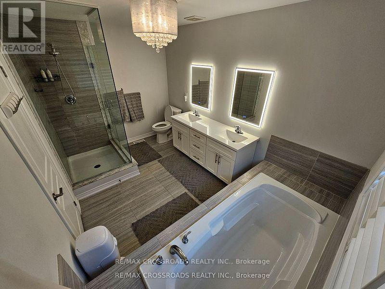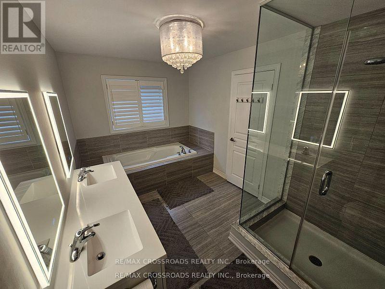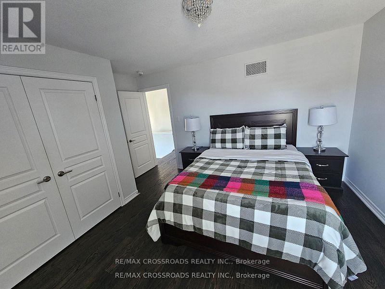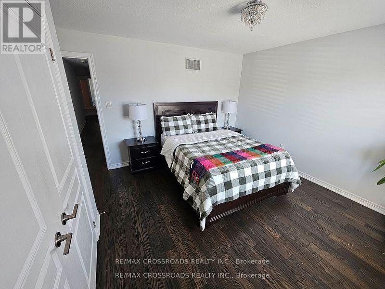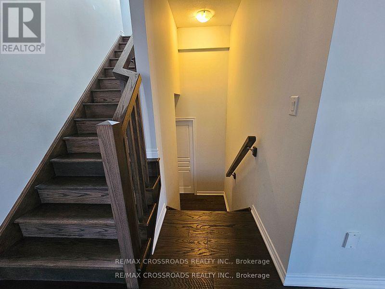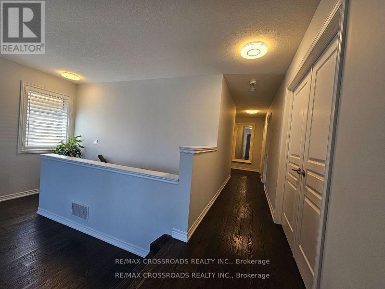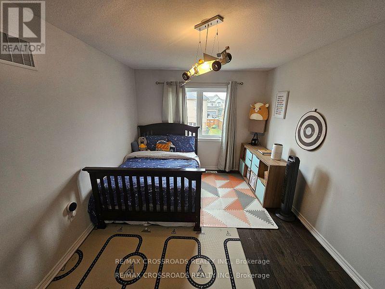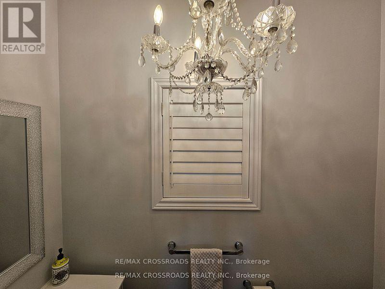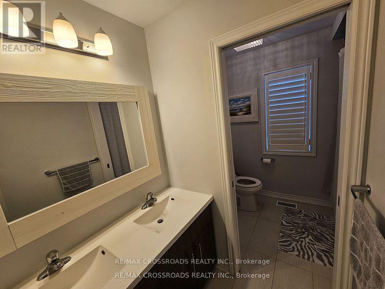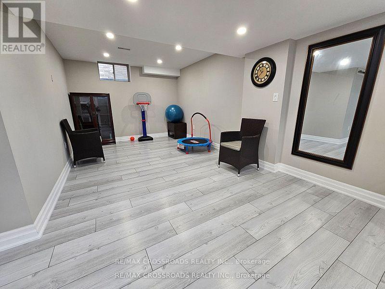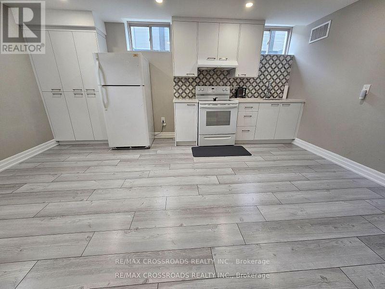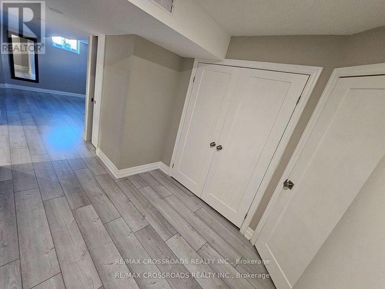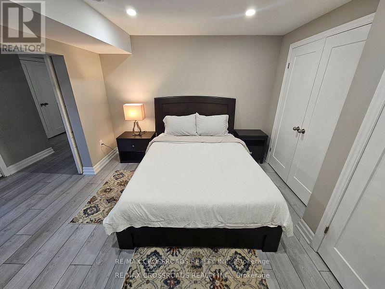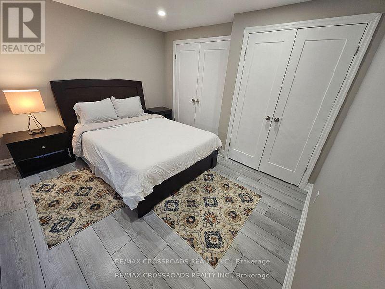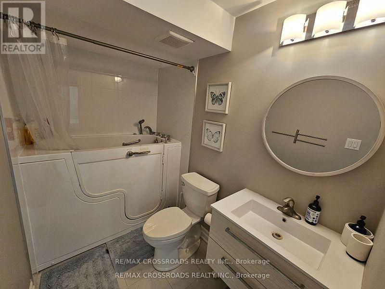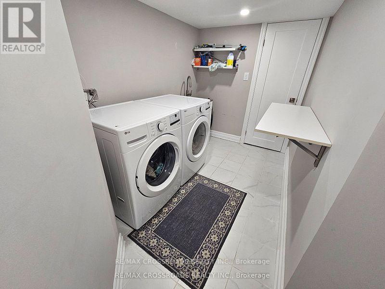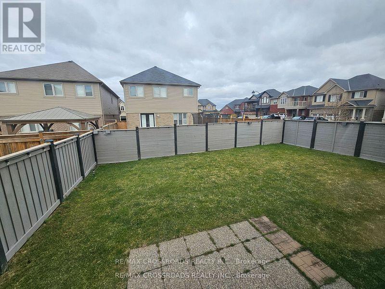35 Cutts Crescent Hamilton, Ontario L0R 1C0
5 Bedroom
4 Bathroom
2,500 - 3,000 ft2
Fireplace
Central Air Conditioning
Forced Air
$4,500 Monthly
Perfect for a Growing Family!! Located on a Quiet Family friendly street that is walking distance to two schools and parks in this Growing Community!! The main floor has an open concept living area sure to please!! The finished lower level has a spacious Living room/play area with kitchen and Bedroom to have a in-law suite. (id:50886)
Property Details
| MLS® Number | X12387976 |
| Property Type | Single Family |
| Community Name | Binbrook |
| Equipment Type | Water Heater |
| Features | Carpet Free |
| Parking Space Total | 6 |
| Rental Equipment Type | Water Heater |
| Structure | Porch |
Building
| Bathroom Total | 4 |
| Bedrooms Above Ground | 4 |
| Bedrooms Below Ground | 1 |
| Bedrooms Total | 5 |
| Age | 6 To 15 Years |
| Amenities | Fireplace(s) |
| Appliances | Dishwasher, Dryer, Hood Fan, Stove, Washer, Window Coverings, Refrigerator |
| Basement Development | Finished |
| Basement Type | N/a (finished) |
| Construction Style Attachment | Detached |
| Cooling Type | Central Air Conditioning |
| Exterior Finish | Brick, Brick Facing |
| Fireplace Present | Yes |
| Flooring Type | Hardwood, Laminate |
| Foundation Type | Poured Concrete |
| Half Bath Total | 1 |
| Heating Fuel | Natural Gas |
| Heating Type | Forced Air |
| Stories Total | 2 |
| Size Interior | 2,500 - 3,000 Ft2 |
| Type | House |
| Utility Water | Municipal Water |
Parking
| Attached Garage | |
| Garage |
Land
| Acreage | No |
| Sewer | Sanitary Sewer |
| Size Depth | 103 Ft ,10 In |
| Size Frontage | 52 Ft ,4 In |
| Size Irregular | 52.4 X 103.9 Ft |
| Size Total Text | 52.4 X 103.9 Ft |
Rooms
| Level | Type | Length | Width | Dimensions |
|---|---|---|---|---|
| Second Level | Primary Bedroom | 569 m | 3.05 m | 569 m x 3.05 m |
| Second Level | Bedroom 2 | 4.24 m | 3.63 m | 4.24 m x 3.63 m |
| Second Level | Bedroom 3 | 3.56 m | 3.05 m | 3.56 m x 3.05 m |
| Second Level | Bedroom 4 | 4.95 m | 3.05 m | 4.95 m x 3.05 m |
| Basement | Bedroom 5 | 3.56 m | 3.35 m | 3.56 m x 3.35 m |
| Basement | Kitchen | 5.08 m | 3.86 m | 5.08 m x 3.86 m |
| Basement | Laundry Room | Measurements not available | ||
| Basement | Living Room | 3.78 m | 3.18 m | 3.78 m x 3.18 m |
| Ground Level | Living Room | 4.57 m | 3.96 m | 4.57 m x 3.96 m |
| Ground Level | Dining Room | 4.88 m | 3.96 m | 4.88 m x 3.96 m |
| Ground Level | Kitchen | 7.01 m | 3.93 m | 7.01 m x 3.93 m |
| Ground Level | Eating Area | 7.01 m | 3.93 m | 7.01 m x 3.93 m |
| In Between | Family Room | 5.97 m | 3.81 m | 5.97 m x 3.81 m |
https://www.realtor.ca/real-estate/28829064/35-cutts-crescent-hamilton-binbrook-binbrook
Contact Us
Contact us for more information
Anna Sharma
Broker
(416) 727-4802
www.annasharma.com/
annasharma/
RE/MAX Crossroads Realty Inc.
208 - 8901 Woodbine Ave
Markham, Ontario L3R 9Y4
208 - 8901 Woodbine Ave
Markham, Ontario L3R 9Y4
(905) 305-0505
(905) 305-0506
www.remaxcrossroads.ca/

