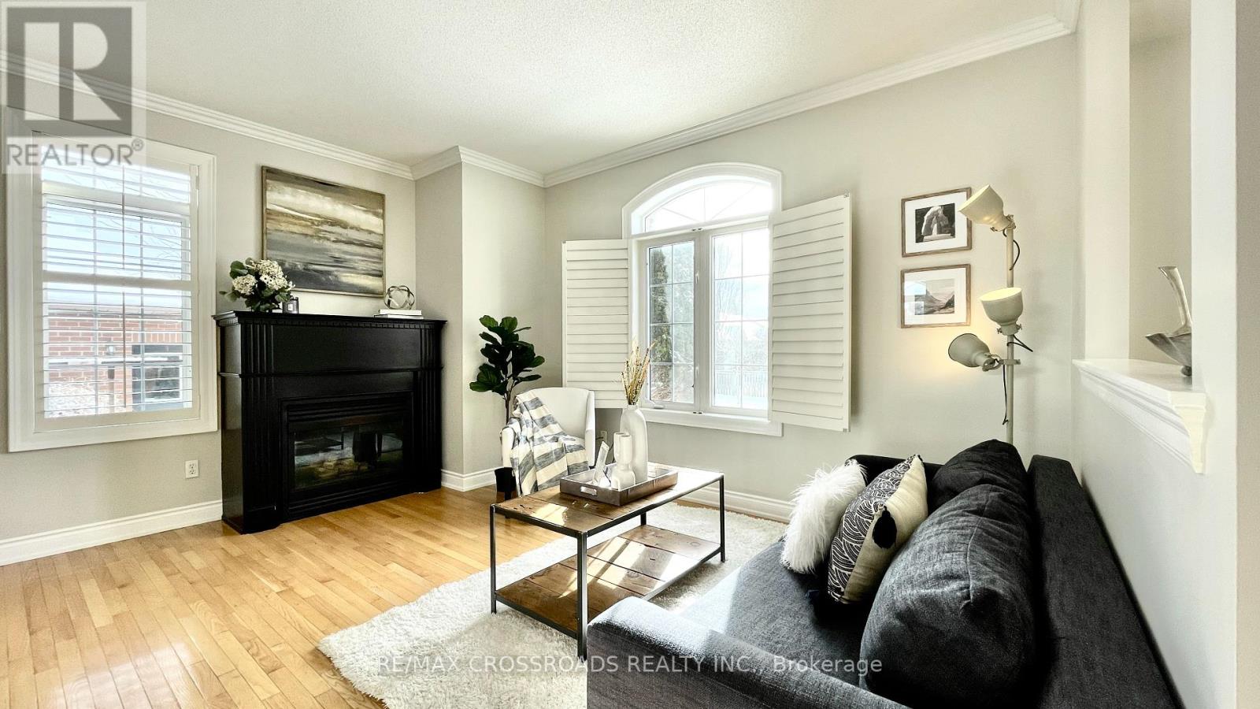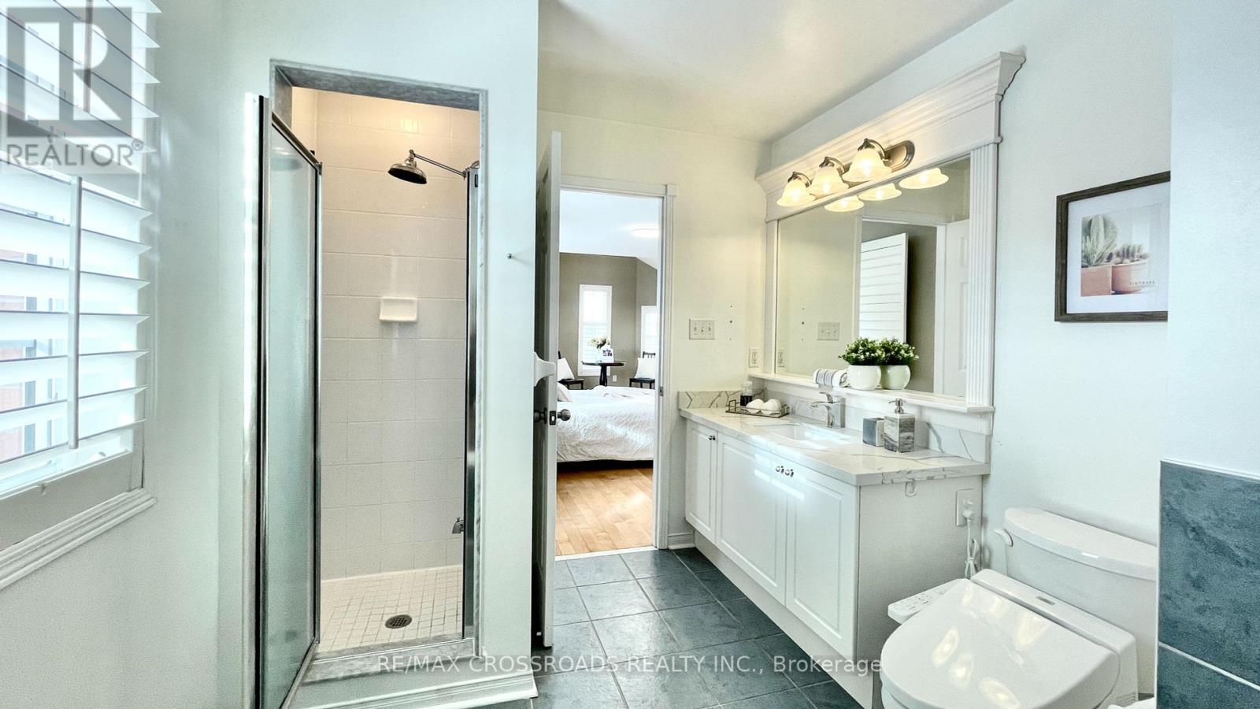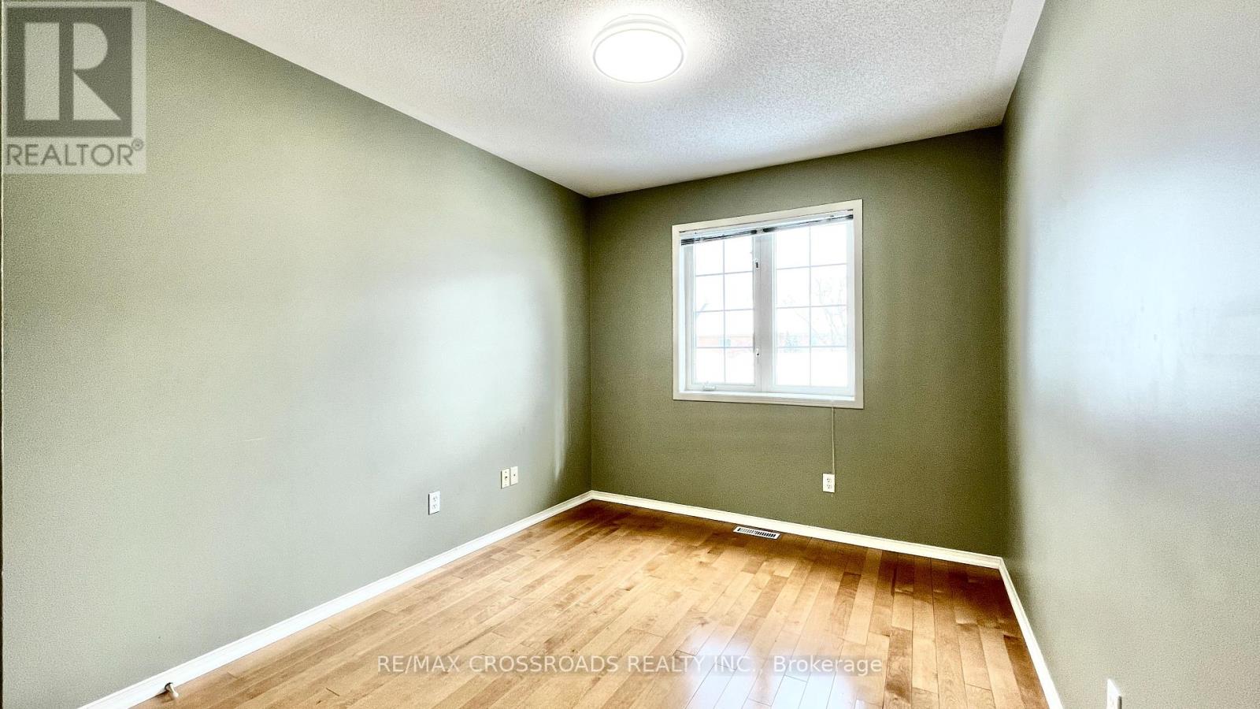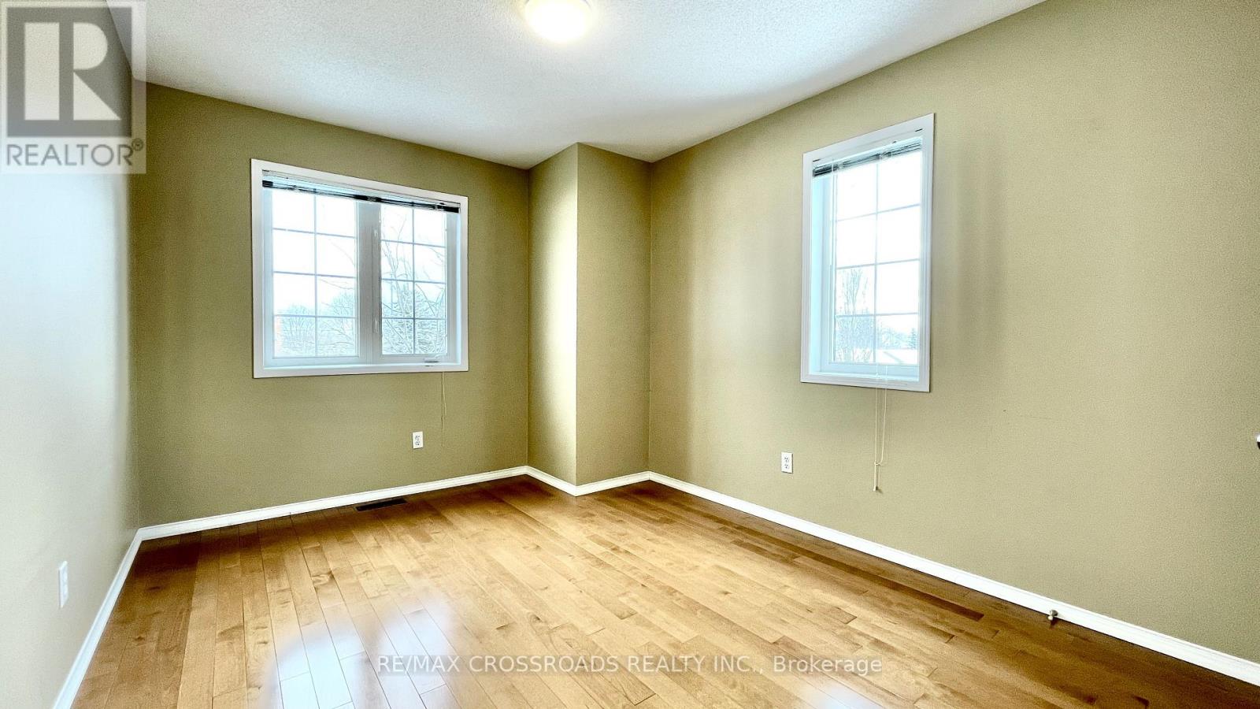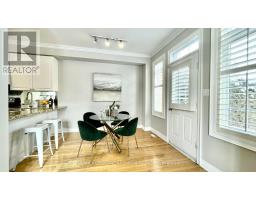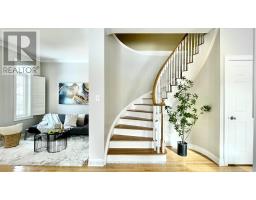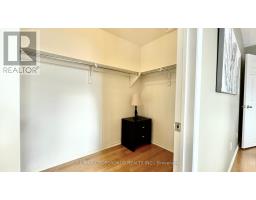35 Dancer's Drive Markham, Ontario L6C 2C4
$1,099,000
Stunning End Unit 3 bdrm freehold Townhouse located in the Prestigious Angus Glen Neighbourhood. Bright, South exposure. Detached double car garage. Hardwood floors on main and 2nd. California Shutter throughout. Granite counter in kitchen. Gas fireplace in family room. Separate dining room. Formal living room. Master bdrm with W/I closet and 4Pc Ensuite. Incredible Open Concept basement, home theathre with Built-in shelfs, built-in table and built-in cabinet. 3Pc Bathroom W/ Walk-In Glass Shower And Pot Lights. Stone interlock patio in backyard. Walking Distance To Top Ranked Pierre Elliot Trudeau High School And St. Augustine Catholic High School. Minutes to Angus Glen Golf Course, Community Centre With Swimming Pool, Library, Basketball/Racket Courts & Indoor Tennis Court. Easy access to Malls, Supermarkets, Restaurants, Unionville Main St, Hwy 404 & 407, and Go Station. Upgrades done: 2nd floor hardwood flooring (2016), Basement laminate flooring (2016), fresh paint on main floor (2025 Jan) (id:50886)
Open House
This property has open houses!
2:00 pm
Ends at:4:30 pm
2:00 pm
Ends at:4:30 pm
Property Details
| MLS® Number | N11958723 |
| Property Type | Single Family |
| Community Name | Angus Glen |
| Amenities Near By | Hospital, Park, Schools |
| Features | Irregular Lot Size, Lane |
| Parking Space Total | 3 |
| Structure | Porch, Patio(s) |
Building
| Bathroom Total | 4 |
| Bedrooms Above Ground | 3 |
| Bedrooms Total | 3 |
| Amenities | Fireplace(s) |
| Appliances | Central Vacuum, Water Heater, Dishwasher, Dryer, Garage Door Opener, Range, Refrigerator, Stove, Washer |
| Basement Development | Finished |
| Basement Type | N/a (finished) |
| Construction Style Attachment | Attached |
| Cooling Type | Central Air Conditioning |
| Exterior Finish | Brick |
| Fireplace Present | Yes |
| Flooring Type | Hardwood |
| Foundation Type | Concrete |
| Half Bath Total | 1 |
| Heating Fuel | Natural Gas |
| Heating Type | Forced Air |
| Stories Total | 2 |
| Type | Row / Townhouse |
| Utility Water | Municipal Water |
Parking
| Detached Garage | |
| Garage |
Land
| Acreage | No |
| Fence Type | Fenced Yard |
| Land Amenities | Hospital, Park, Schools |
| Sewer | Sanitary Sewer |
| Size Depth | 92 Ft ,2 In |
| Size Frontage | 28 Ft ,4 In |
| Size Irregular | 28.34 X 92.19 Ft |
| Size Total Text | 28.34 X 92.19 Ft |
Rooms
| Level | Type | Length | Width | Dimensions |
|---|---|---|---|---|
| Second Level | Primary Bedroom | 6.3 m | 3.18 m | 6.3 m x 3.18 m |
| Second Level | Bedroom 2 | 3.8 m | 2.76 m | 3.8 m x 2.76 m |
| Second Level | Bedroom 3 | 3.81 m | 2.98 m | 3.81 m x 2.98 m |
| Lower Level | Recreational, Games Room | 6.44 m | 4.82 m | 6.44 m x 4.82 m |
| Main Level | Living Room | 4.05 m | 4 m | 4.05 m x 4 m |
| Main Level | Dining Room | 3.82 m | 3.22 m | 3.82 m x 3.22 m |
| Main Level | Kitchen | 6.3 m | 2.31 m | 6.3 m x 2.31 m |
| Main Level | Family Room | 4.61 m | 3.4 m | 4.61 m x 3.4 m |
https://www.realtor.ca/real-estate/27883198/35-dancers-drive-markham-angus-glen-angus-glen
Contact Us
Contact us for more information
Betty Li
Salesperson
(905) 305-0505
(905) 305-0506
www.remaxcrossroads.ca/
Jenny Jin
Broker
(647) 839-8102
www.besttorontohomes.ca/
(905) 305-0505
(905) 305-0506
www.remaxcrossroads.ca/










