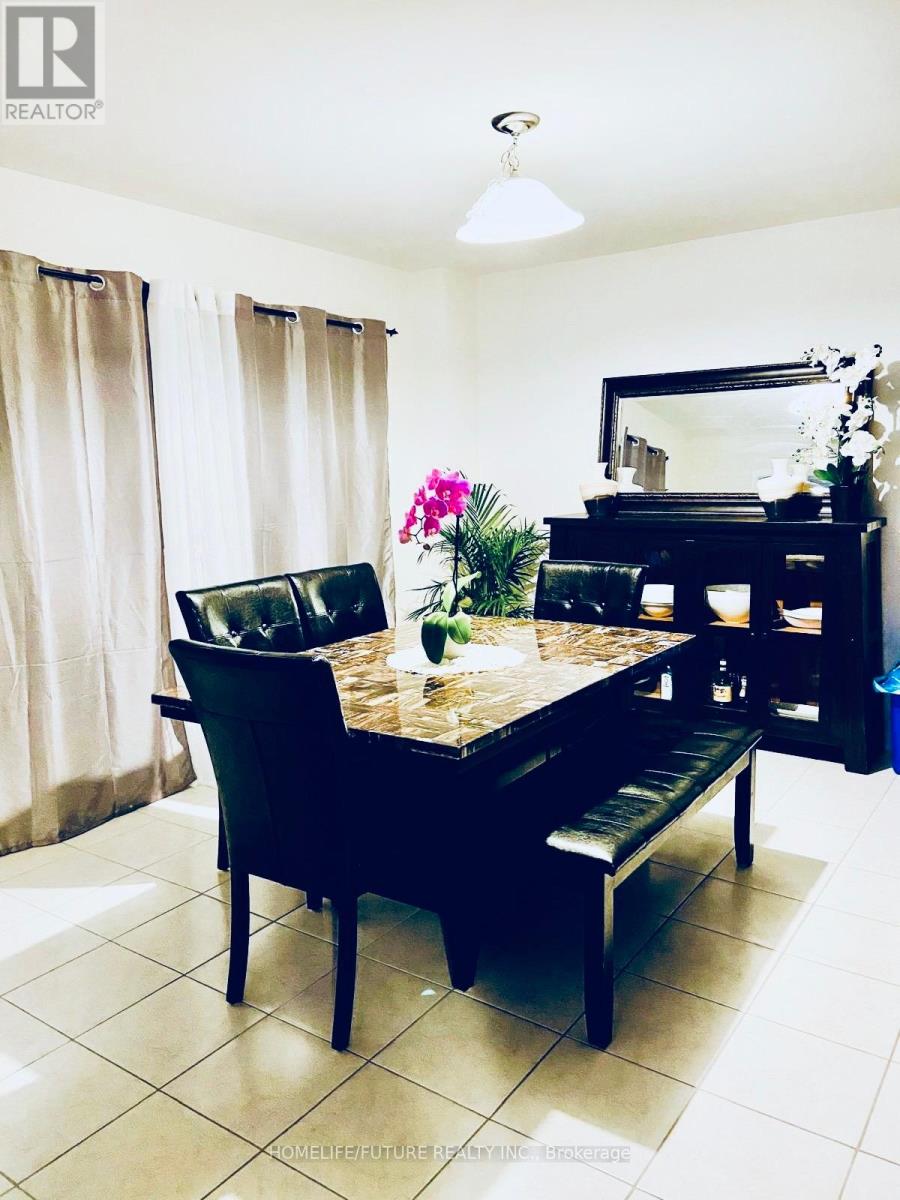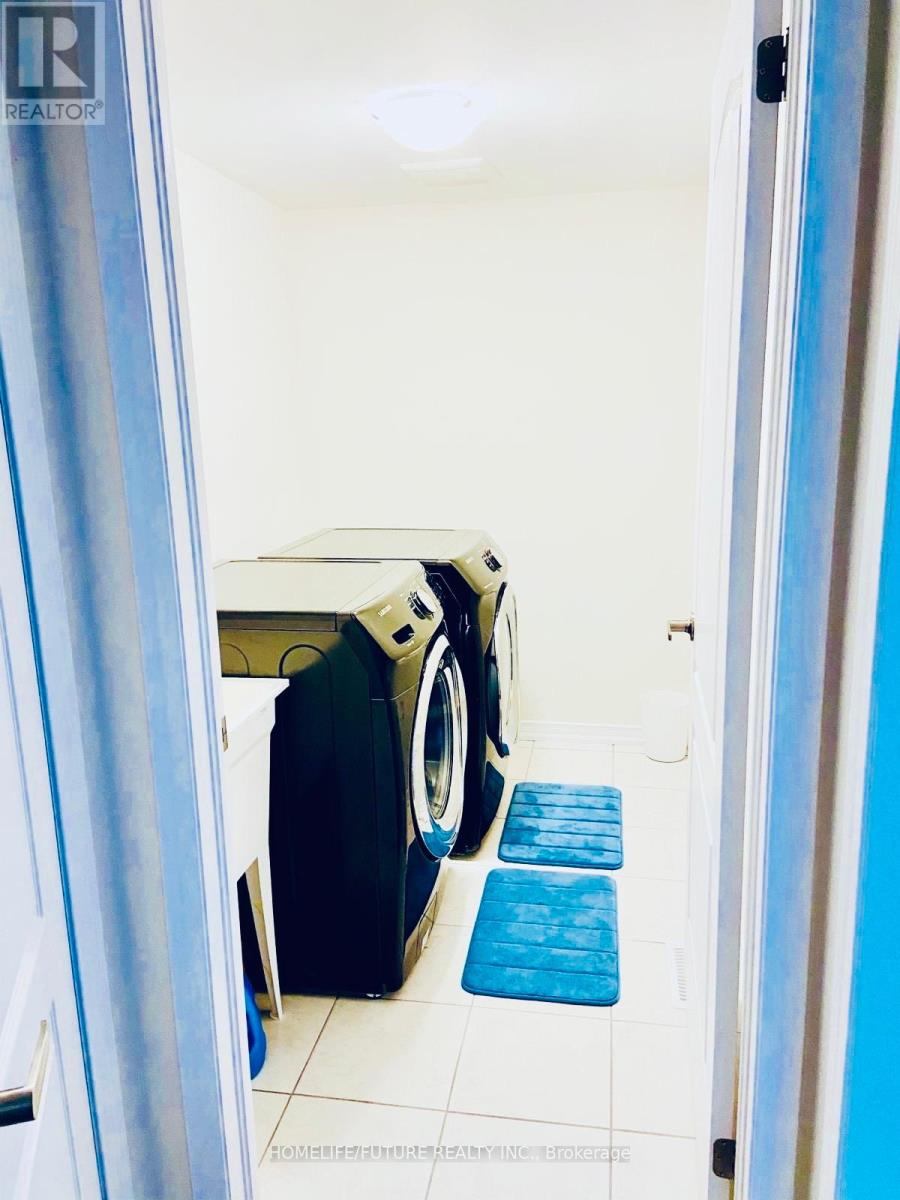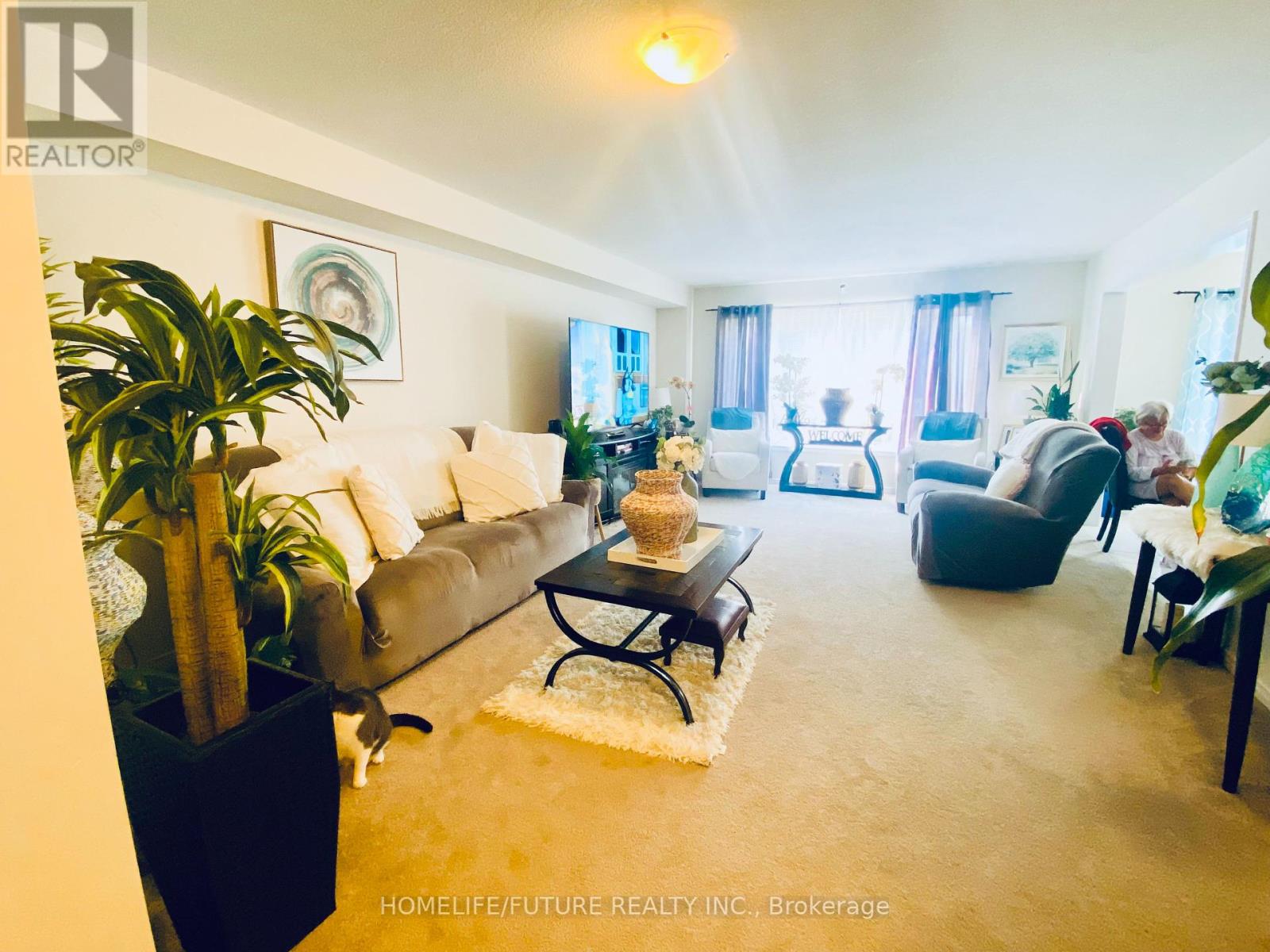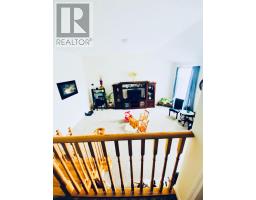35 Doreen Drive Thorold, Ontario L3B 5N5
$929,000
Step into this beautiful designed ""Enchant"" Model featuring an open-concept main floor with soaring 9-foot ceilings. The bright, sun-filled kitchen boasts a large center island and a cozy breakfast area, perfect for casual dining. The mid-level great room is ideal for entertaining, with a walk-out to a spacious balcony. Upstairs, the master suite offers a serene retreat with a luxuries 5-piece en-suite and a walk-in closet. The home is further enhanced by a grand double door front entry, upgraded oak staircase, and a double car garage with man door access. With 2.5 bathrooms and thoughtful finishes throughout, this home is a must-see for those seeking both style and comfort. (id:50886)
Property Details
| MLS® Number | X9346002 |
| Property Type | Single Family |
| ParkingSpaceTotal | 4 |
Building
| BathroomTotal | 3 |
| BedroomsAboveGround | 4 |
| BedroomsTotal | 4 |
| Appliances | Dishwasher, Dryer, Refrigerator, Stove, Washer |
| BasementDevelopment | Unfinished |
| BasementType | N/a (unfinished) |
| ConstructionStyleAttachment | Detached |
| CoolingType | Central Air Conditioning |
| ExteriorFinish | Brick |
| FoundationType | Concrete |
| HalfBathTotal | 1 |
| HeatingFuel | Natural Gas |
| HeatingType | Forced Air |
| StoriesTotal | 2 |
| Type | House |
| UtilityWater | Municipal Water |
Parking
| Attached Garage |
Land
| Acreage | No |
| Sewer | Sanitary Sewer |
| SizeDepth | 91 Ft ,10 In |
| SizeFrontage | 36 Ft ,1 In |
| SizeIrregular | 36.09 X 91.86 Ft |
| SizeTotalText | 36.09 X 91.86 Ft |
Rooms
| Level | Type | Length | Width | Dimensions |
|---|---|---|---|---|
| Second Level | Primary Bedroom | 5.74 m | 4.76 m | 5.74 m x 4.76 m |
| Second Level | Bedroom 2 | 4.1 m | 3.28 m | 4.1 m x 3.28 m |
| Second Level | Bedroom 3 | 3.51 m | 3.94 m | 3.51 m x 3.94 m |
| Second Level | Bedroom 4 | 3.28 m | 3.81 m | 3.28 m x 3.81 m |
| Main Level | Living Room | 4.92 m | 7.38 m | 4.92 m x 7.38 m |
| Main Level | Dining Room | 4.92 m | 7.38 m | 4.92 m x 7.38 m |
| Main Level | Kitchen | 4.43 m | 3.61 m | 4.43 m x 3.61 m |
| Main Level | Eating Area | 4.43 m | 3.77 m | 4.43 m x 3.77 m |
| In Between | Family Room | 5.2 m | 6.1 m | 5.2 m x 6.1 m |
https://www.realtor.ca/real-estate/27405673/35-doreen-drive-thorold
Interested?
Contact us for more information
Nisha Yogalingam
Broker
7 Eastvale Drive Unit 205
Markham, Ontario L3S 4N8







































