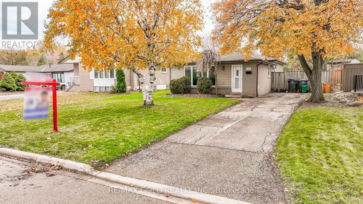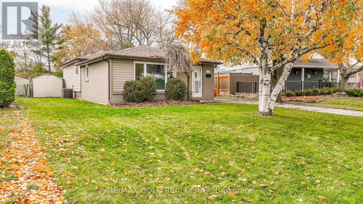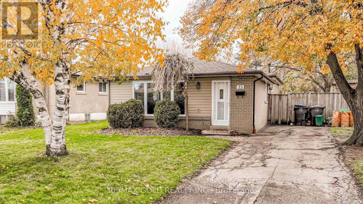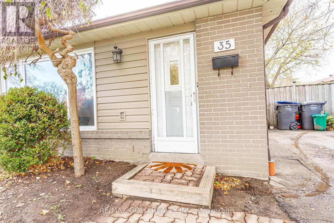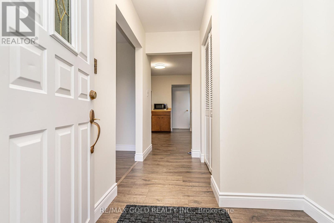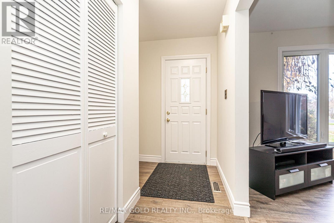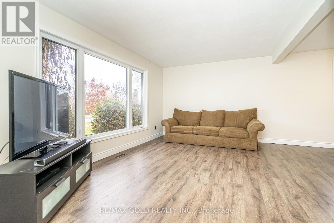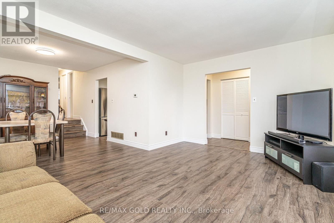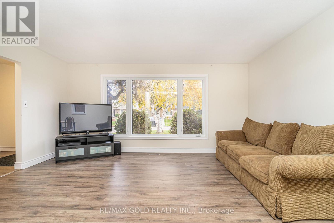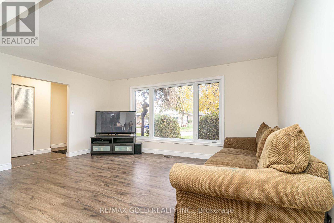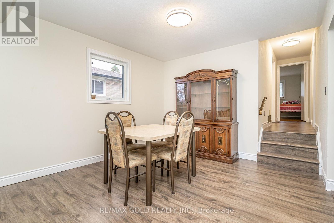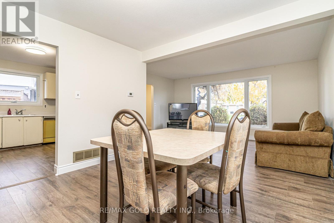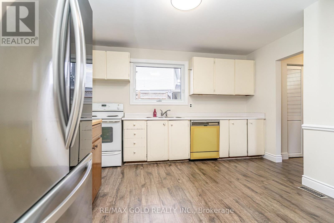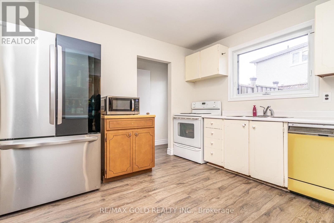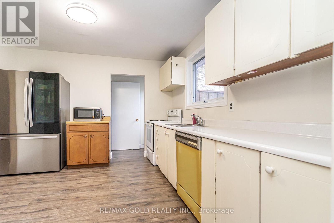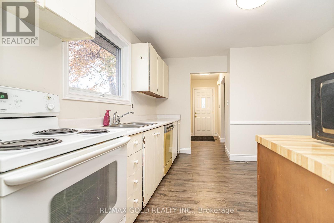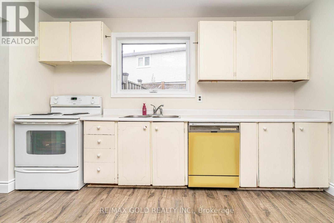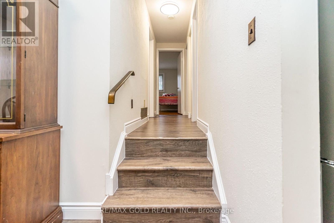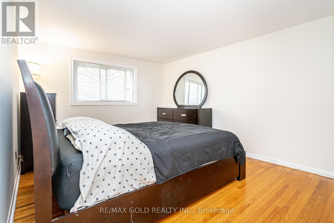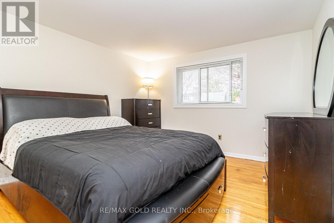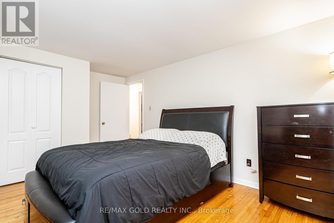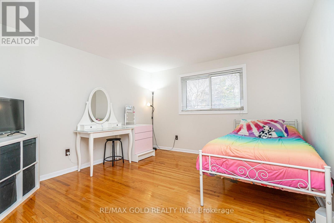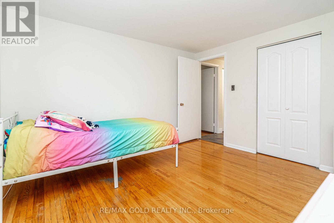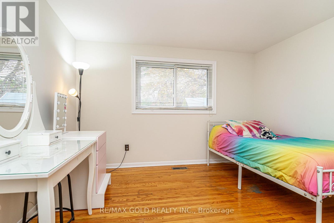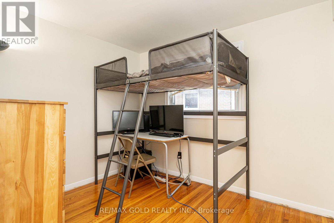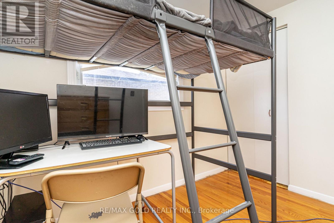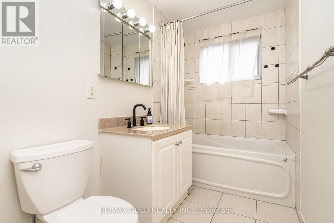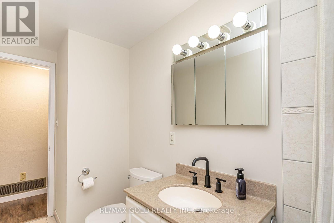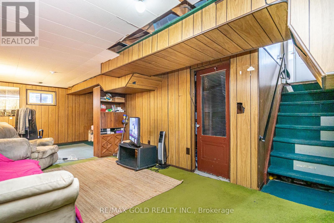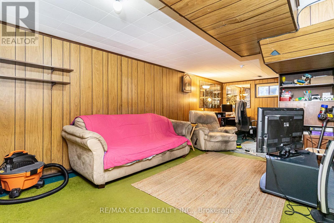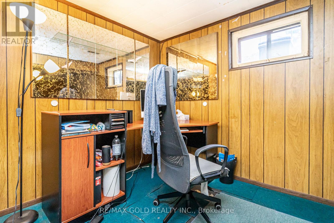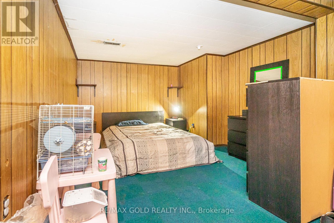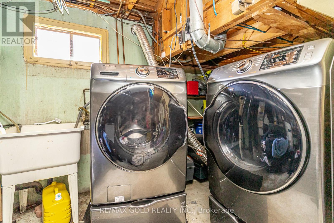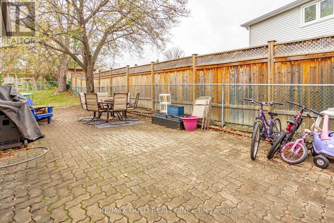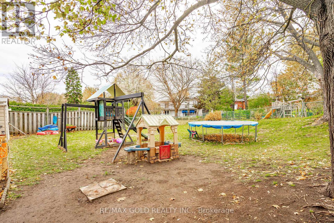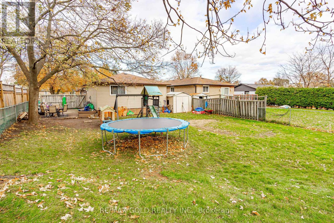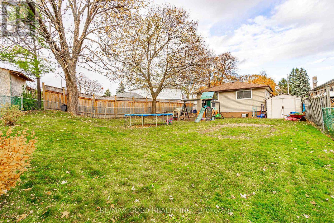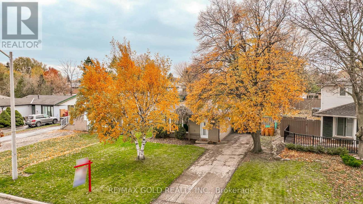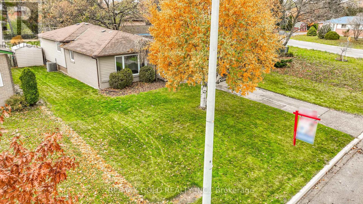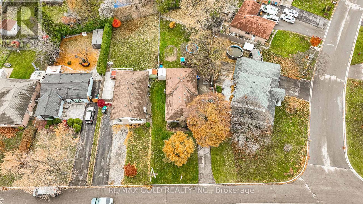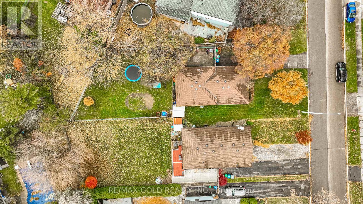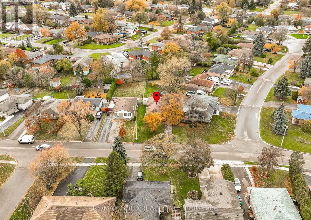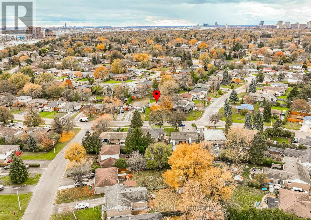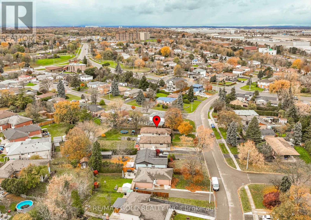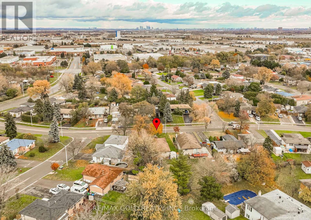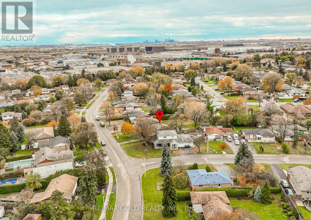35 Duke Road Brampton, Ontario L6T 3J9
$749,000
WELCOME TO 35 DUKE ROAD: Well Maintained Bright & Spacious 3 Bedrooms' HOME LOCATED ON 131'DEEP LOT in Desirable D-Section of Brampton Close to Go Station FEATURES Bright & Spacious Living Room Overlooks to Manicured Front Yard Through Bow Window...Open Concept Dining Area...Eat in Kitchen W/Breakfast Area...3 Bedrooms...Beautiful Backyard with Interlocked Side Yard...FINISHED BASEMENT Features REC ROOM with Lots of Crawl Space...Separate Side Entrance to Basement...Upgrades Include: New Floor on Main Floor, Fridge (2025); Freshly Painted; Washer/Dryer (4 Years)...Lots of Potential...Ready to Move in Home with Wide Driveway with 4Parking!!! (id:50886)
Property Details
| MLS® Number | W12548030 |
| Property Type | Single Family |
| Community Name | Southgate |
| Equipment Type | Water Heater |
| Parking Space Total | 4 |
| Rental Equipment Type | Water Heater |
Building
| Bathroom Total | 1 |
| Bedrooms Above Ground | 3 |
| Bedrooms Total | 3 |
| Basement Features | Separate Entrance |
| Basement Type | N/a |
| Construction Style Attachment | Detached |
| Construction Style Split Level | Backsplit |
| Cooling Type | Central Air Conditioning |
| Exterior Finish | Brick |
| Flooring Type | Laminate, Hardwood, Tile |
| Foundation Type | Concrete |
| Heating Fuel | Natural Gas |
| Heating Type | Forced Air |
| Size Interior | 1,100 - 1,500 Ft2 |
| Type | House |
| Utility Water | Municipal Water |
Parking
| No Garage |
Land
| Acreage | No |
| Sewer | Sanitary Sewer |
| Size Depth | 131 Ft |
| Size Frontage | 50 Ft |
| Size Irregular | 50 X 131 Ft |
| Size Total Text | 50 X 131 Ft |
Rooms
| Level | Type | Length | Width | Dimensions |
|---|---|---|---|---|
| Lower Level | Recreational, Games Room | 7.5 m | 3.31 m | 7.5 m x 3.31 m |
| Main Level | Living Room | 5.03 m | 3.61 m | 5.03 m x 3.61 m |
| Main Level | Dining Room | 3.66 m | 3.46 m | 3.66 m x 3.46 m |
| Main Level | Kitchen | 3.64 m | 3.53 m | 3.64 m x 3.53 m |
| Upper Level | Primary Bedroom | 4.87 m | 3.77 m | 4.87 m x 3.77 m |
| Upper Level | Bedroom 2 | 4.09 m | 3.48 m | 4.09 m x 3.48 m |
| Upper Level | Bedroom 3 | 2.93 m | 2.67 m | 2.93 m x 2.67 m |
https://www.realtor.ca/real-estate/29107089/35-duke-road-brampton-southgate-southgate
Contact Us
Contact us for more information
Harry Harkiran Singh
Broker
(416) 817-9196
www.harrysold.ca/
2720 North Park Drive #201
Brampton, Ontario L6S 0E9
(905) 456-1010
(905) 673-8900

