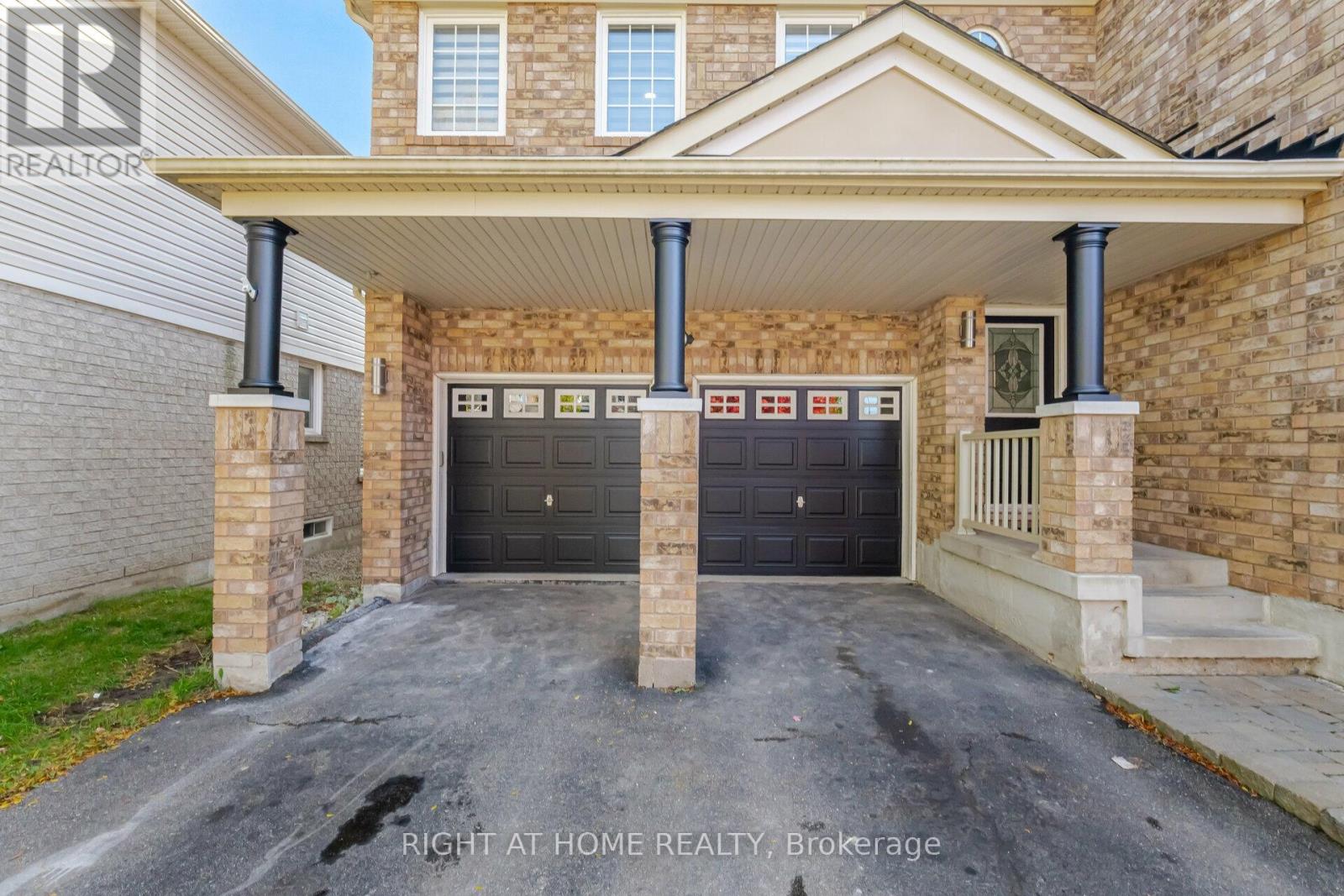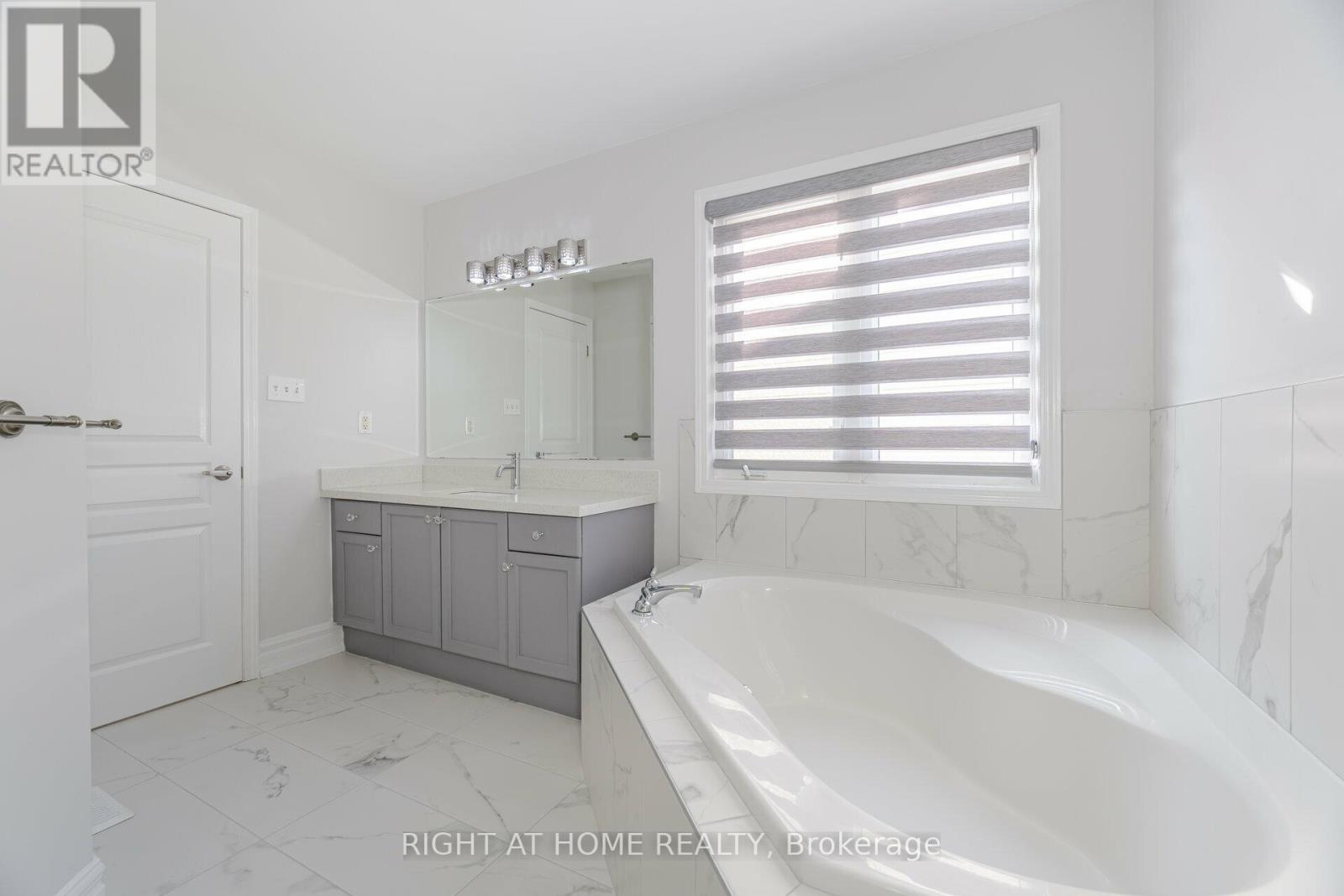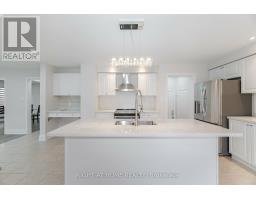35 Dunning Drive New Tecumseth, Ontario L9R 0B5
$1,177,777
Welcome to your dream home! This beautifully updated and spacious property combines comfort, style, and modern conveniences, perfect for todays discerning buyer. Featuring 4+2 large bedrooms and 4 updated bathrooms, this home boasts an open-concept layout designed for effortless living and entertaining. The chef's kitchen is a true centerpiece, complete with a large island and ample cabinetry. The main floor offers a dedicated office/den, a bright and airy living and dining area enhanced by a cozy gas fireplace, and a versatile loft space. The second floor features the convenience of an upstairs laundry room. Recent upgrades include a new roof (2021), fresh paint (2024), and an electric car charger. The $$$$ invested in renovations are evident throughout, including a fully finished basement perfect for added living space. Step outside to a private backyard oasis with a deck and gazebo, perfect for relaxation or gatherings. Don't miss this gem your ideal home awaits! (id:50886)
Property Details
| MLS® Number | N9399745 |
| Property Type | Single Family |
| Community Name | Alliston |
| AmenitiesNearBy | Schools |
| Features | Carpet Free, In-law Suite |
| ParkingSpaceTotal | 4 |
| Structure | Shed |
Building
| BathroomTotal | 4 |
| BedroomsAboveGround | 4 |
| BedroomsBelowGround | 2 |
| BedroomsTotal | 6 |
| Amenities | Fireplace(s) |
| Appliances | Garage Door Opener Remote(s), Water Heater, Water Softener, Dishwasher, Dryer, Garage Door Opener, Range, Refrigerator, Stove, Washer, Window Coverings |
| BasementDevelopment | Finished |
| BasementFeatures | Walk Out |
| BasementType | N/a (finished) |
| ConstructionStyleAttachment | Detached |
| CoolingType | Central Air Conditioning |
| ExteriorFinish | Brick, Aluminum Siding |
| FireplacePresent | Yes |
| FireplaceTotal | 1 |
| FlooringType | Hardwood |
| FoundationType | Concrete |
| HalfBathTotal | 1 |
| HeatingFuel | Natural Gas |
| HeatingType | Forced Air |
| StoriesTotal | 2 |
| SizeInterior | 2499.9795 - 2999.975 Sqft |
| Type | House |
| UtilityWater | Municipal Water |
Parking
| Attached Garage |
Land
| Acreage | No |
| FenceType | Fenced Yard |
| LandAmenities | Schools |
| Sewer | Sanitary Sewer |
| SizeDepth | 87 Ft ,1 In |
| SizeFrontage | 41 Ft ,10 In |
| SizeIrregular | 41.9 X 87.1 Ft |
| SizeTotalText | 41.9 X 87.1 Ft |
Rooms
| Level | Type | Length | Width | Dimensions |
|---|---|---|---|---|
| Second Level | Primary Bedroom | 4.51 m | 4.99 m | 4.51 m x 4.99 m |
| Second Level | Bedroom 2 | 3.41 m | 4.74 m | 3.41 m x 4.74 m |
| Second Level | Bedroom 3 | 3.71 m | 2.99 m | 3.71 m x 2.99 m |
| Second Level | Bedroom 4 | 3.51 m | 3.39 m | 3.51 m x 3.39 m |
| Second Level | Sitting Room | 4.21 m | 2.99 m | 4.21 m x 2.99 m |
| Main Level | Kitchen | 4.19 m | 3.69 m | 4.19 m x 3.69 m |
| Main Level | Family Room | 4.69 m | 4.81 m | 4.69 m x 4.81 m |
| Main Level | Dining Room | 3.81 m | 3.49 m | 3.81 m x 3.49 m |
| Main Level | Living Room | 3.51 m | 3.19 m | 3.51 m x 3.19 m |
https://www.realtor.ca/real-estate/27551073/35-dunning-drive-new-tecumseth-alliston-alliston
Interested?
Contact us for more information
Jenny Gutierrez
Salesperson
9311 Weston Road Unit 6
Vaughan, Ontario L4H 3G8
Patricia Maldonado
Salesperson
9311 Weston Road Unit 6
Vaughan, Ontario L4H 3G8



































































