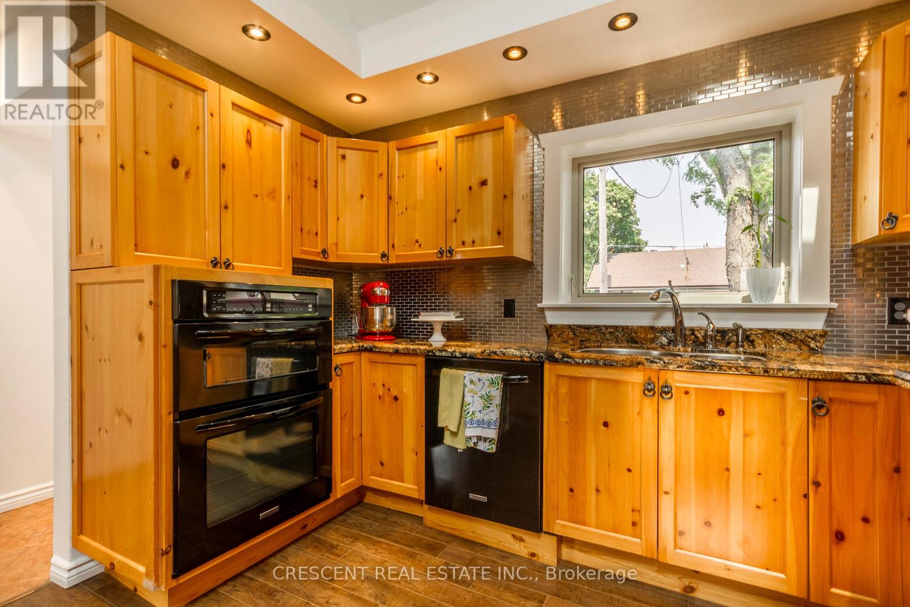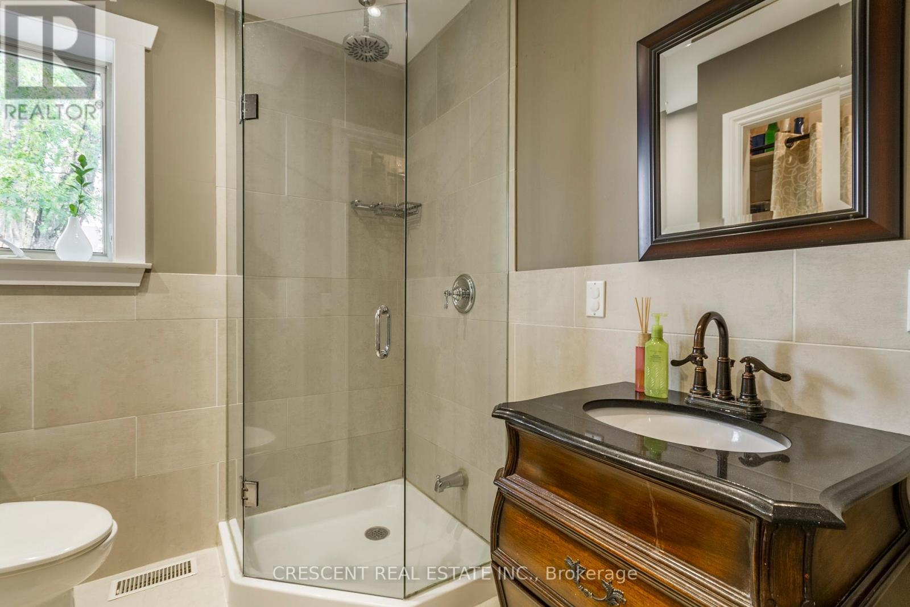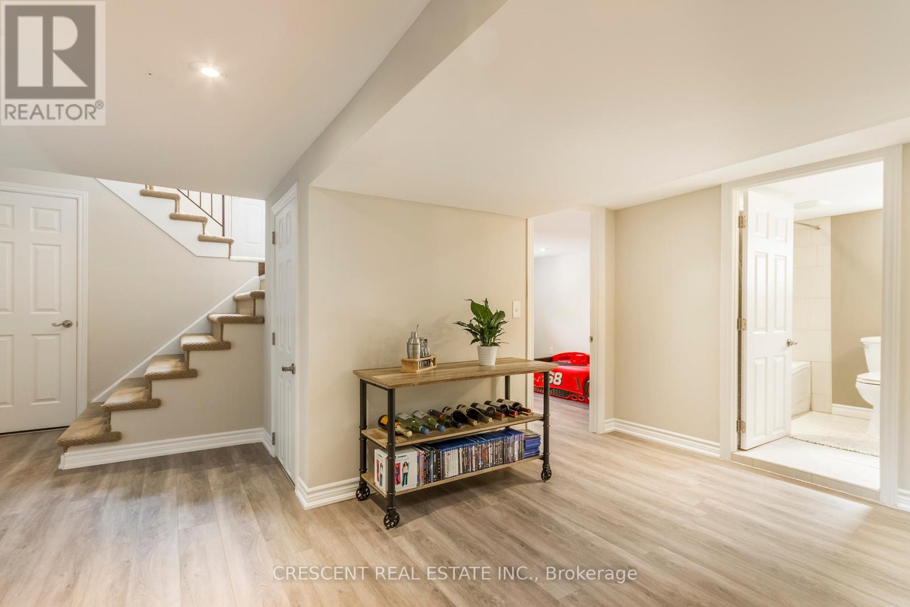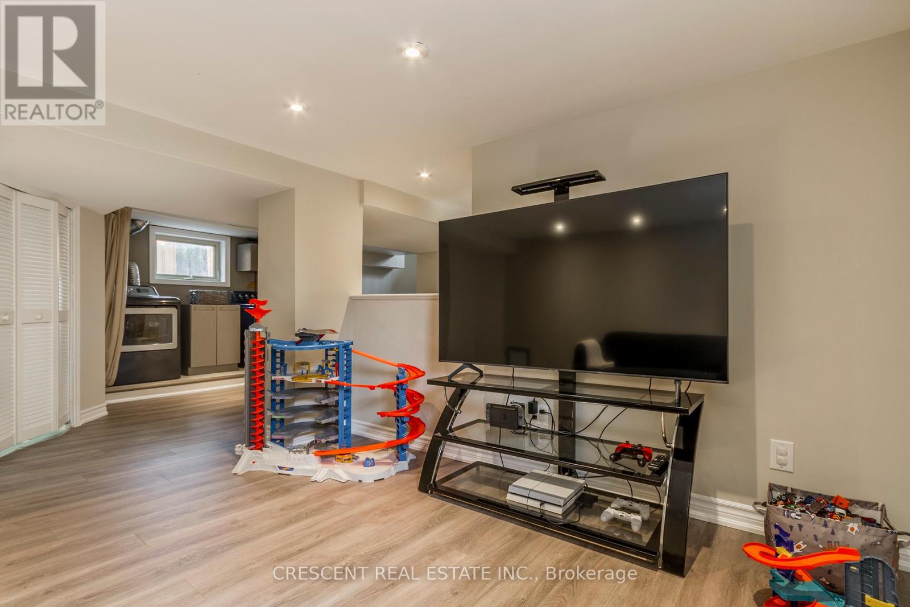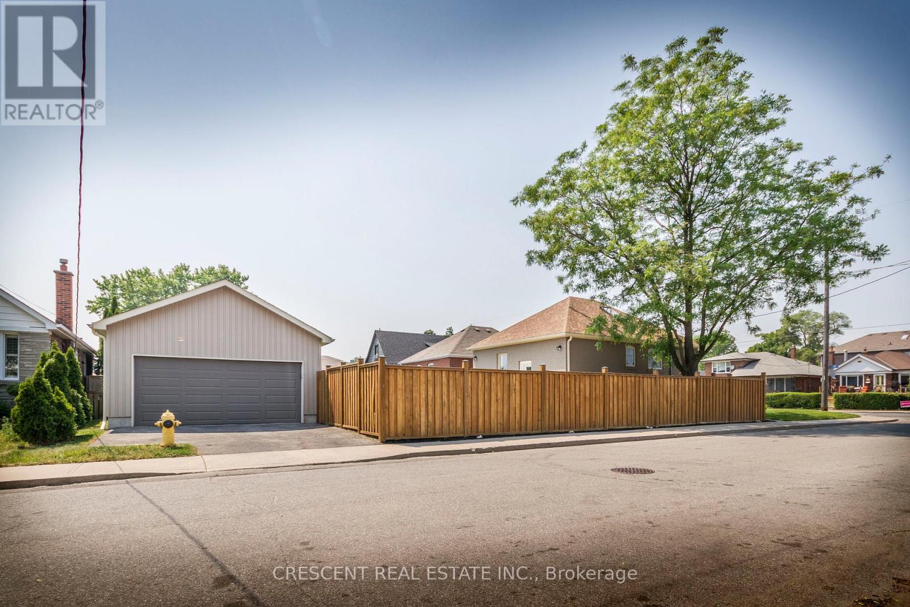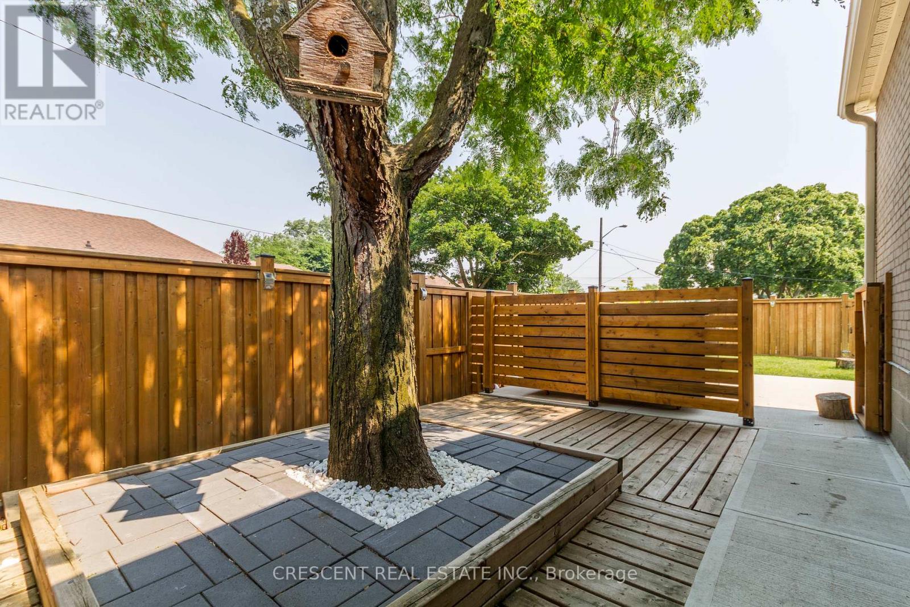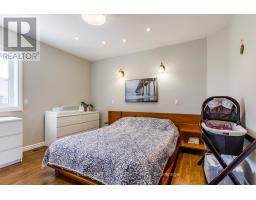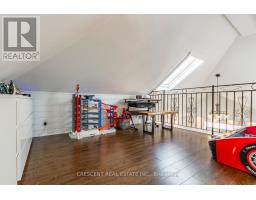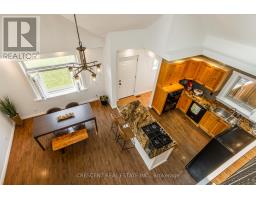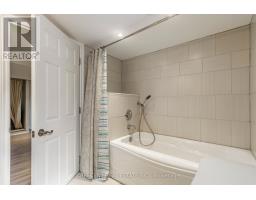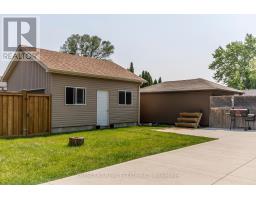35 Ellins Avenue Toronto, Ontario M6N 2A6
$1,089,000
This is your opportunity to own a one-of-a-kind corner lot detached home w/unique loft space overlooking the open concept Living/Dining/Kitchen area in beautiful Rockcliffe-Smythe. You'll love the bright & spacious Main Floor layout w/towering 16' ceilings, pot lights throughout, two skylights & gourmet kitchen with island, perfect for entertaining guests or enjoying family meals. A Primary Bedroom w/large closet & a sleek 3-piece Bathroom w/heated floor round out the Main Floor beautifully. The Loft space serves many purposes - exercise, study, office, bedroom, family entertainment, studio, playroom, or extra storage - ideal for a growing family. The Basement offers incredible versatility, featuring lots of storage space, an additional Bedroom, & a large rec area perfect for cozy family movie nights or a kids' play zone. Outside, this impressive corner lot boasts a spacious backyard w/patio for summer BBQs, outdoor dining, & space for children to play safely. The large double garage provides room for vehicles, tools, bikes, or can be converted into a home gym or workshop. An additional two parking spots in the driveway make this home even more functional for families w/multiple drivers or guests. This vibrant community is perfect for first-time homebuyers looking to settle in a family-friendly area surrounded by nature & modern conveniences. Steps from parks, green space, & trails, including Smythe Park & Outdoor Pool, Lambton Golf, & the Humber River Trail, this property is situated for weekend strolls, cycling, & family outings. Enjoy a fantastic selection of restaurants, cafés, & shops along Jane & Dundas, w/the trendy Junction just minutes away for more shopping & dining options. Schools, libraries, & rec centers nearby make this a wonderful place to raise kids, while transit access & major highways ensure an easy commute to downtown. Don't miss this rare opportunity to own a stylish, well-located home designed for comfort, convenience & modern family living! (id:50886)
Property Details
| MLS® Number | W12054750 |
| Property Type | Single Family |
| Community Name | Rockcliffe-Smythe |
| Amenities Near By | Park, Place Of Worship, Schools |
| Parking Space Total | 4 |
Building
| Bathroom Total | 2 |
| Bedrooms Above Ground | 2 |
| Bedrooms Below Ground | 1 |
| Bedrooms Total | 3 |
| Appliances | Garage Door Opener Remote(s), Oven - Built-in, Central Vacuum, Range, Water Heater, Window Coverings |
| Basement Development | Finished |
| Basement Type | N/a (finished) |
| Construction Style Attachment | Detached |
| Cooling Type | Central Air Conditioning |
| Exterior Finish | Brick, Stone |
| Flooring Type | Hardwood, Tile, Vinyl |
| Foundation Type | Concrete |
| Heating Fuel | Natural Gas |
| Heating Type | Forced Air |
| Stories Total | 2 |
| Type | House |
| Utility Water | Municipal Water |
Parking
| Detached Garage | |
| Garage |
Land
| Acreage | No |
| Fence Type | Fenced Yard |
| Land Amenities | Park, Place Of Worship, Schools |
| Sewer | Sanitary Sewer |
| Size Depth | 113 Ft ,3 In |
| Size Frontage | 32 Ft ,1 In |
| Size Irregular | 32.09 X 113.27 Ft |
| Size Total Text | 32.09 X 113.27 Ft |
Rooms
| Level | Type | Length | Width | Dimensions |
|---|---|---|---|---|
| Second Level | Loft | 5.09 m | 3.56 m | 5.09 m x 3.56 m |
| Basement | Bedroom | 3.7 m | 3.33 m | 3.7 m x 3.33 m |
| Basement | Recreational, Games Room | 5.94 m | 5.86 m | 5.94 m x 5.86 m |
| Basement | Bathroom | 2.44 m | 1.94 m | 2.44 m x 1.94 m |
| Main Level | Living Room | 3.8 m | 3.48 m | 3.8 m x 3.48 m |
| Main Level | Dining Room | 3.8 m | 2.09 m | 3.8 m x 2.09 m |
| Main Level | Kitchen | 3.45 m | 3.18 m | 3.45 m x 3.18 m |
| Main Level | Primary Bedroom | 3.77 m | 3.73 m | 3.77 m x 3.73 m |
| Main Level | Bathroom | 2.23 m | 2.03 m | 2.23 m x 2.03 m |
Contact Us
Contact us for more information
Gus Skarlatakis
Broker of Record
crescentrealestate.ca/team/gus-skarlatakis/
www.facebook.com/crescentRE/
www.linkedin.com/in/gus-skarlatakis-98220a16/
347 Jane St
Toronto, Ontario M6S 3Z3
(416) 889-0777
(416) 554-0777
www.crescentrealestate.ca
Mohit Pawankumar Agarwal
Salesperson
347 Jane St
Toronto, Ontario M6S 3Z3
(416) 889-0777
(416) 554-0777
www.crescentrealestate.ca
Mark Derry
Salesperson
www.crescentrealestate.ca/team/mark-derry
347 Jane St
Toronto, Ontario M6S 3Z3
(416) 889-0777
(416) 554-0777
www.crescentrealestate.ca






