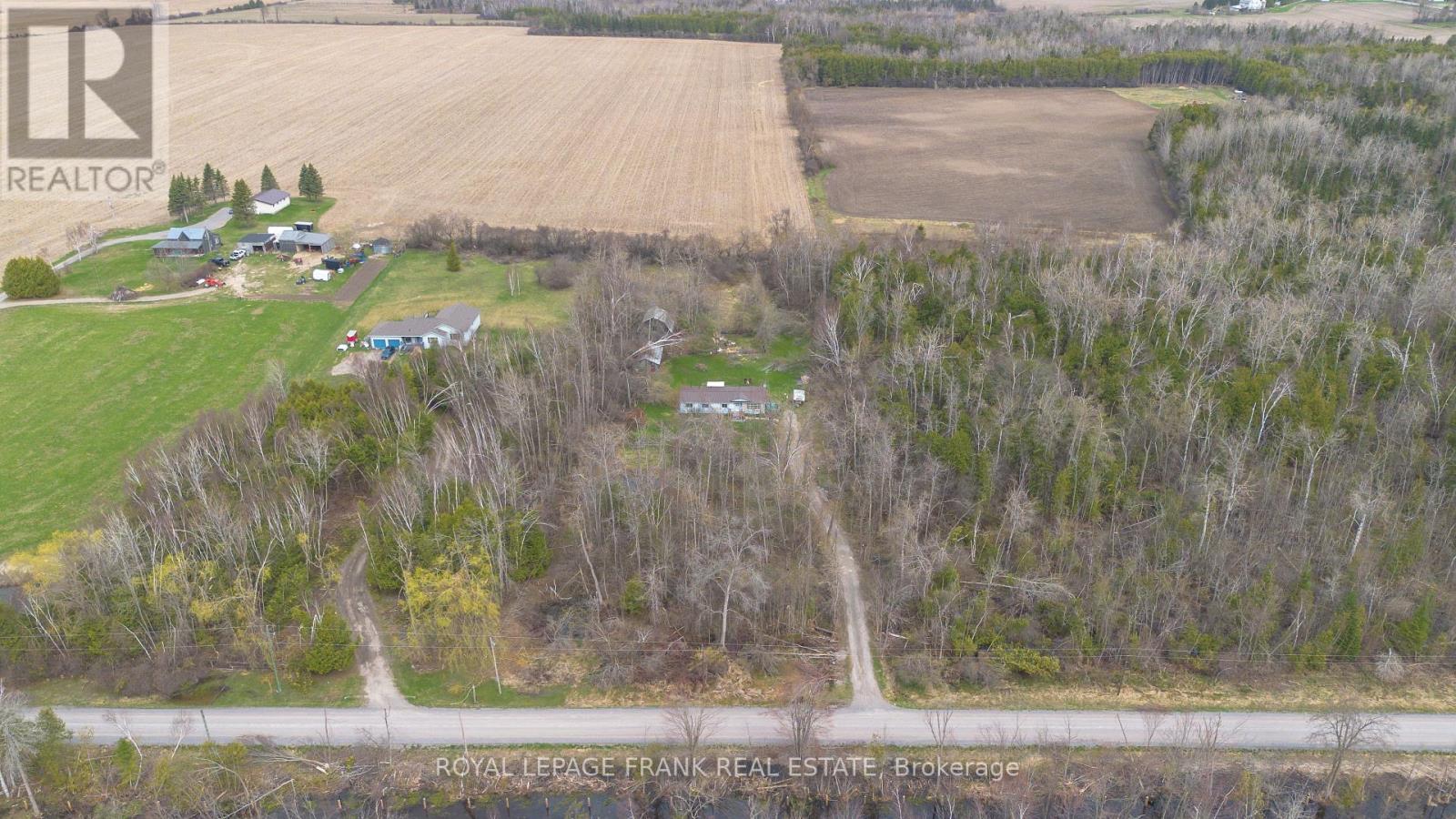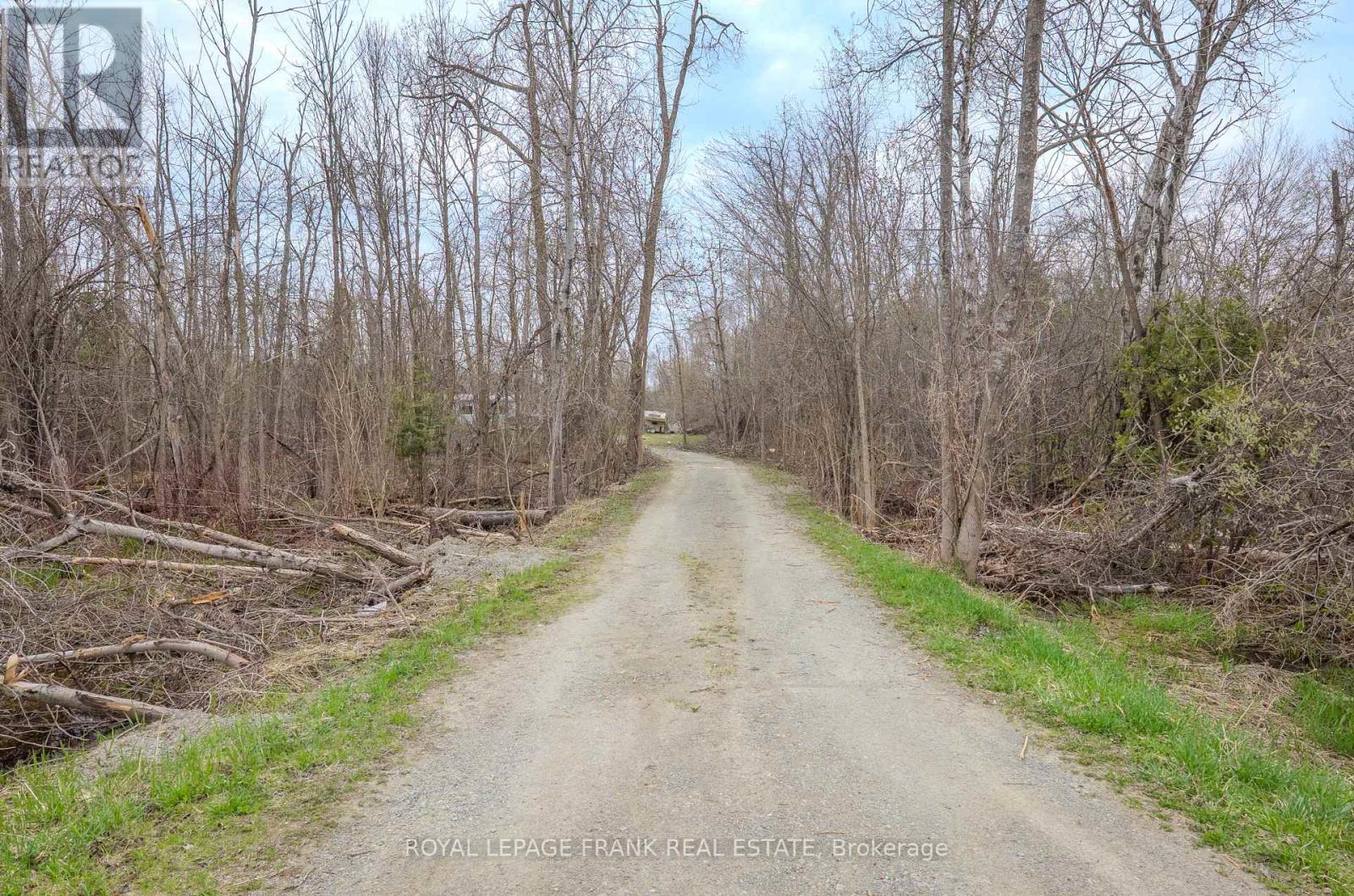35 Elmtree Road Kawartha Lakes, Ontario K0M 2C0
$363,000
Welcome to a unique opportunity to transform this 3-bedroom, 2-bath home bungalow with a full basement into your dream property. Set on a sprawling 2.5-acre lot, 8ft. deep pond, this property offers the perfect canvas for those looking to invest and create a home tailored to their vision. Whether you're a first-time buyer, or looking for a rural retreat, this property provides plenty of space, character, and the potential for significant value growth. The home features a living, dining room, kitchen, 3 bedrooms, and 2 bathrooms. The mud/laundry room offers added convenience. Outside, you'll find a drive shed and a barn, ideal for extra storage a workshop, or hobby enthusiast. This is a fantastic opportunity to purchase at an affordable price The potential here is limitless. Don't miss out on this opportunity! (id:50886)
Property Details
| MLS® Number | X12113220 |
| Property Type | Single Family |
| Community Name | Little Britain |
| Amenities Near By | Beach |
| Community Features | Community Centre, School Bus |
| Easement | Unknown |
| Features | Level Lot, Irregular Lot Size |
| Parking Space Total | 4 |
| Structure | Deck, Barn, Drive Shed |
Building
| Bathroom Total | 2 |
| Bedrooms Above Ground | 3 |
| Bedrooms Total | 3 |
| Appliances | Dryer, Microwave, Stove, Washer, Refrigerator |
| Architectural Style | Bungalow |
| Basement Type | Full |
| Construction Style Attachment | Detached |
| Exterior Finish | Vinyl Siding |
| Fireplace Present | Yes |
| Fireplace Type | Woodstove |
| Foundation Type | Block |
| Heating Fuel | Electric |
| Heating Type | Baseboard Heaters |
| Stories Total | 1 |
| Size Interior | 700 - 1,100 Ft2 |
| Type | House |
| Utility Water | Drilled Well |
Parking
| No Garage |
Land
| Acreage | Yes |
| Land Amenities | Beach |
| Sewer | Septic System |
| Size Depth | 561 Ft |
| Size Frontage | 203 Ft |
| Size Irregular | 203 X 561 Ft |
| Size Total Text | 203 X 561 Ft|2 - 4.99 Acres |
Rooms
| Level | Type | Length | Width | Dimensions |
|---|---|---|---|---|
| Basement | Workshop | Measurements not available | ||
| Main Level | Living Room | 4.27 m | 6.2 m | 4.27 m x 6.2 m |
| Main Level | Kitchen | 2.44 m | 2.49 m | 2.44 m x 2.49 m |
| Main Level | Primary Bedroom | 3.33 m | 4.14 m | 3.33 m x 4.14 m |
| Main Level | Bedroom 2 | 3.15 m | 3.15 m | 3.15 m x 3.15 m |
| Main Level | Bedroom 3 | 2.56 m | 3.17 m | 2.56 m x 3.17 m |
| Main Level | Mud Room | 1.83 m | 1.52 m | 1.83 m x 1.52 m |
| Main Level | Bathroom | 2.29 m | 1.37 m | 2.29 m x 1.37 m |
| Main Level | Bathroom | 1.52 m | 2.18 m | 1.52 m x 2.18 m |
Contact Us
Contact us for more information
Heather Topping
Salesperson
www.facebook.com/heathertopping.ca
89 Bolton St. Box 280
Bobcaygeon, Ontario K0M 1A0
(705) 738-2327
(705) 738-5478
www.royallepage.ca/bobcaygeon































