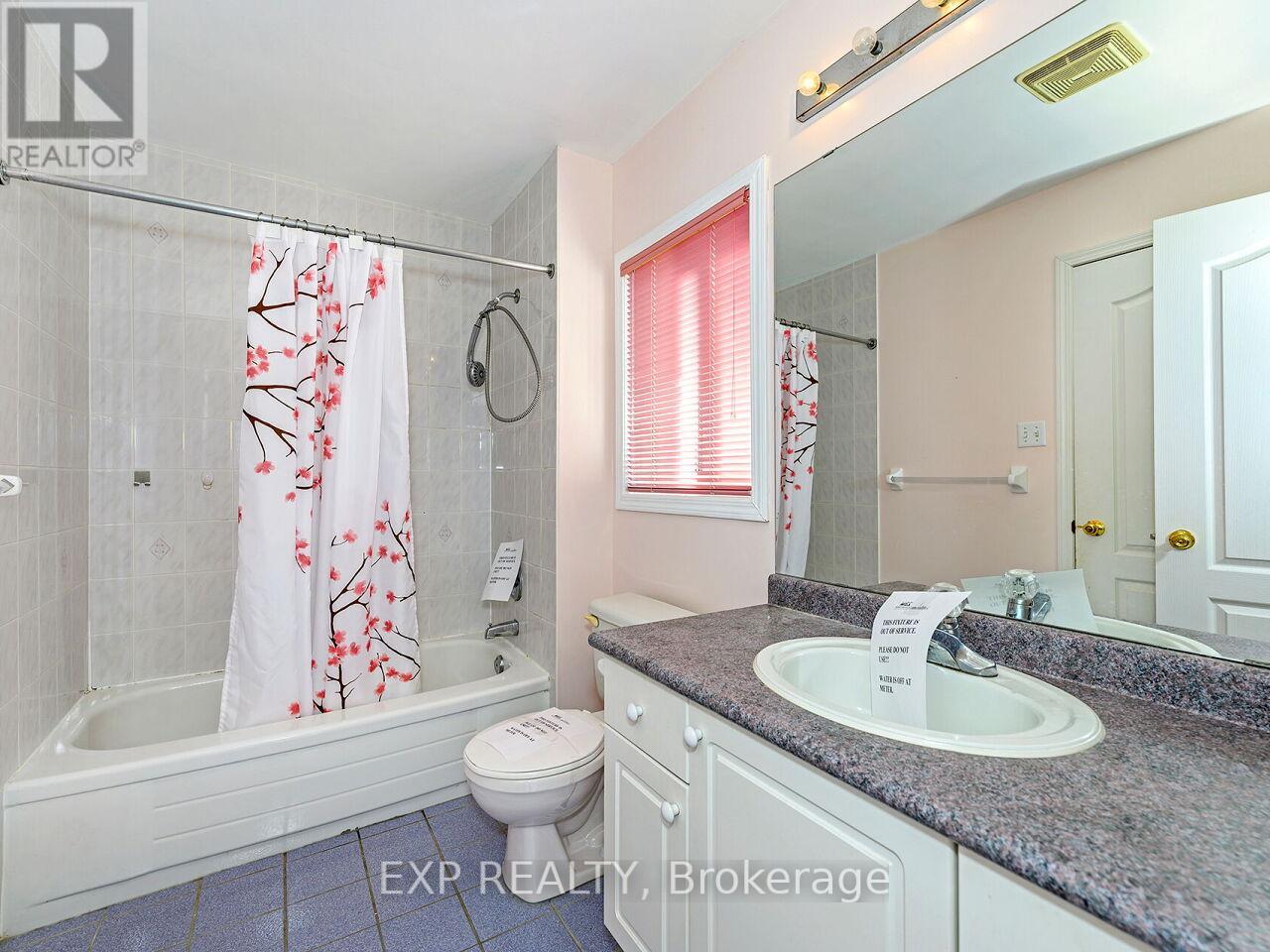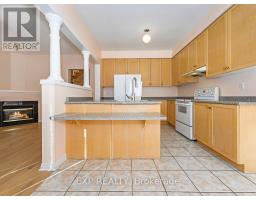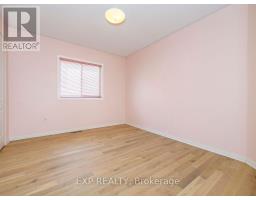35 Formosa Drive Richmond Hill, Ontario L4S 1S6
$1,549,900
Detached 4 Bedroom Home in Richmond Hill's Prime Rougewood Community. Hardwood Flooring on Main and 2nd Level. Open Concept Living and Dining, Sunlit Eat-In Kitchen With Walk-Out to Deck. Separate Family Room With Gas Fireplace Overlooking Backyard. Spacious Primary Bedroom With 4-Pc Ensuite and Walk-In Closet. Good Size Bedrooms & 4-Pc Semi-Ensuite. Fenced Backyard. Conveniently Located - Minutes Away From Hwy 404 & Close To All Amenities. Top-ranked schools - Bayview Secondary and Richmond Rose Public. **** EXTRAS **** Property Being Sold \"As Is Where Is\" (id:50886)
Open House
This property has open houses!
2:00 pm
Ends at:4:00 pm
2:00 pm
Ends at:4:00 pm
Property Details
| MLS® Number | N11946399 |
| Property Type | Single Family |
| Community Name | Rouge Woods |
| Amenities Near By | Public Transit |
| Community Features | Community Centre |
| Parking Space Total | 4 |
Building
| Bathroom Total | 3 |
| Bedrooms Above Ground | 4 |
| Bedrooms Total | 4 |
| Amenities | Fireplace(s) |
| Basement Development | Unfinished |
| Basement Type | N/a (unfinished) |
| Construction Style Attachment | Detached |
| Cooling Type | Central Air Conditioning |
| Exterior Finish | Brick |
| Fireplace Present | Yes |
| Fireplace Total | 1 |
| Flooring Type | Hardwood, Ceramic |
| Foundation Type | Unknown |
| Half Bath Total | 1 |
| Heating Fuel | Natural Gas |
| Heating Type | Forced Air |
| Stories Total | 2 |
| Type | House |
| Utility Water | Municipal Water |
Parking
| Attached Garage | |
| Garage |
Land
| Acreage | No |
| Land Amenities | Public Transit |
| Sewer | Sanitary Sewer |
| Size Depth | 111 Ft ,10 In |
| Size Frontage | 31 Ft ,6 In |
| Size Irregular | 31.5 X 111.9 Ft |
| Size Total Text | 31.5 X 111.9 Ft |
| Zoning Description | Residential |
Rooms
| Level | Type | Length | Width | Dimensions |
|---|---|---|---|---|
| Second Level | Primary Bedroom | 6.54 m | 5.04 m | 6.54 m x 5.04 m |
| Second Level | Bedroom 2 | 3.43 m | 3.59 m | 3.43 m x 3.59 m |
| Second Level | Bedroom 3 | 3.46 m | 3.17 m | 3.46 m x 3.17 m |
| Second Level | Bedroom 4 | 3.46 m | 3.03 m | 3.46 m x 3.03 m |
| Main Level | Living Room | 6.55 m | 7.91 m | 6.55 m x 7.91 m |
| Main Level | Dining Room | 6.55 m | 7.91 m | 6.55 m x 7.91 m |
| Main Level | Family Room | 3.05 m | 5.89 m | 3.05 m x 5.89 m |
| Ground Level | Kitchen | 3.39 m | 5.53 m | 3.39 m x 5.53 m |
| Ground Level | Eating Area | 5.97 m | 2.93 m | 5.97 m x 2.93 m |
https://www.realtor.ca/real-estate/27856412/35-formosa-drive-richmond-hill-rouge-woods-rouge-woods
Contact Us
Contact us for more information
Randy Drohan
Broker
www.drohanrealestate.com/
441 Spadina Road
Toronto, Ontario M5P 2W3
(416) 488-2875
(416) 488-2694
www.foresthill.com/





















































