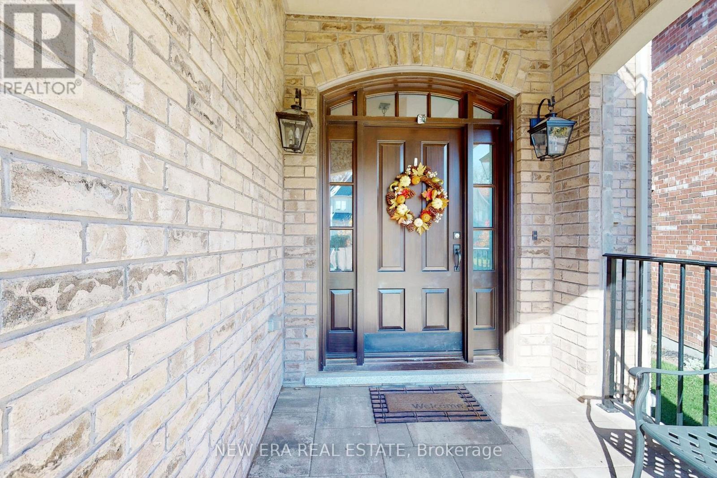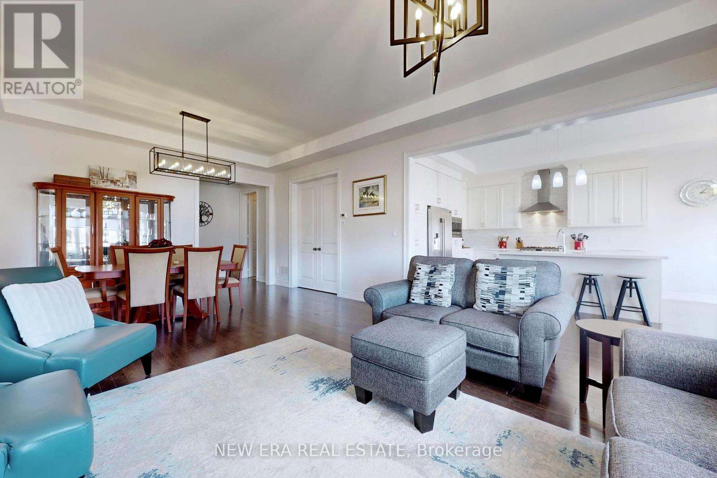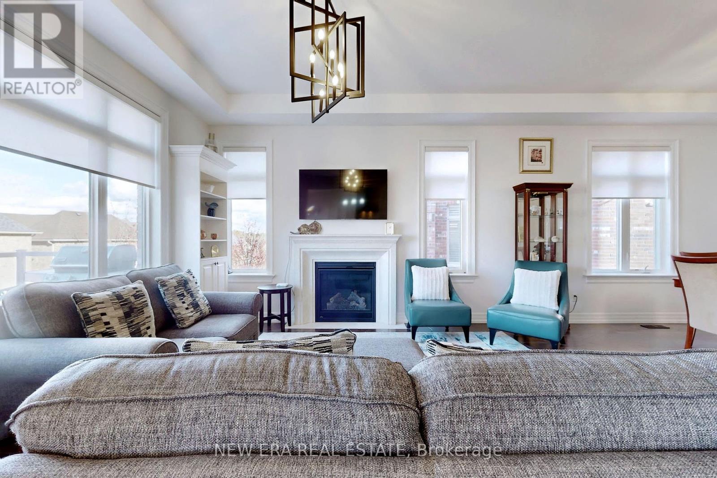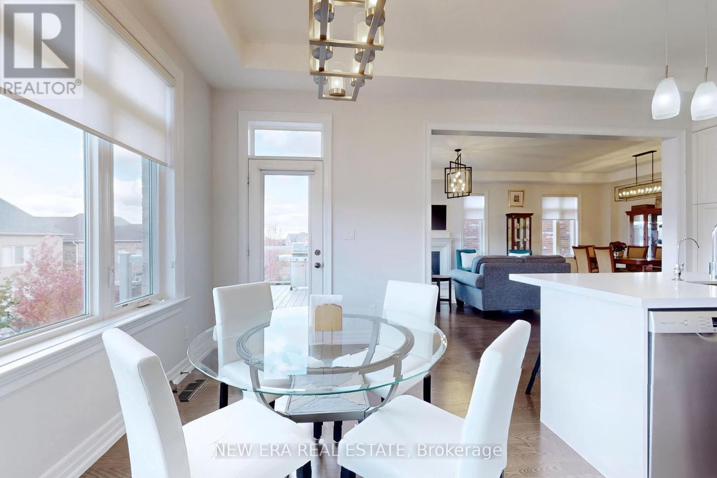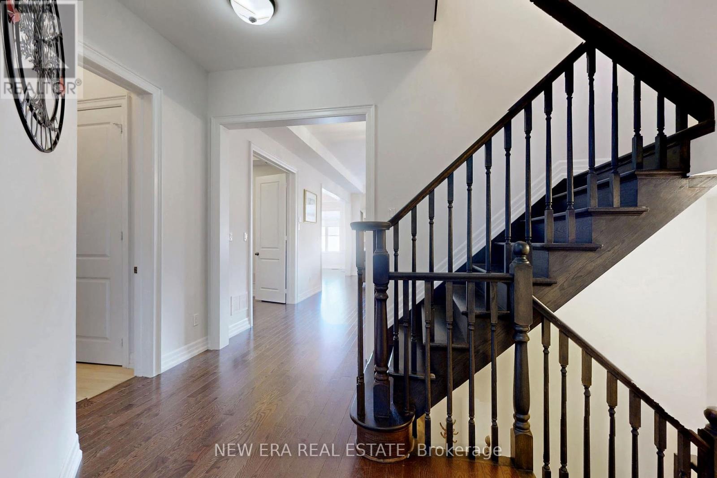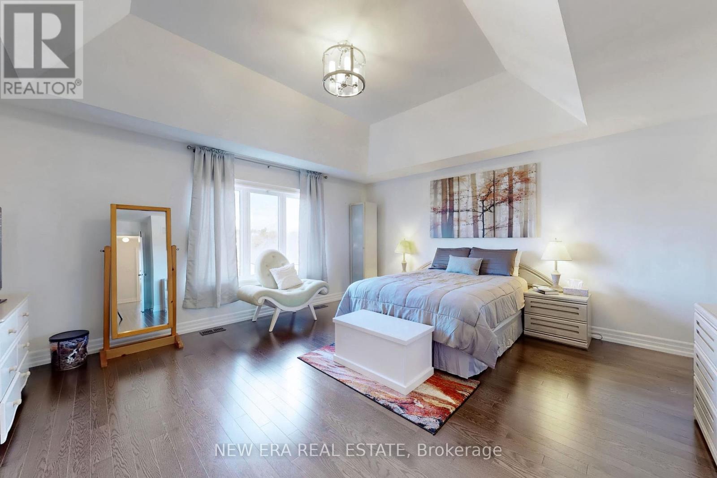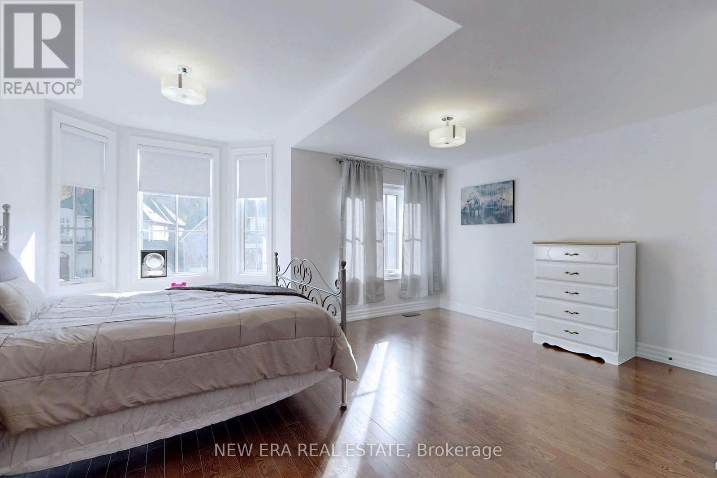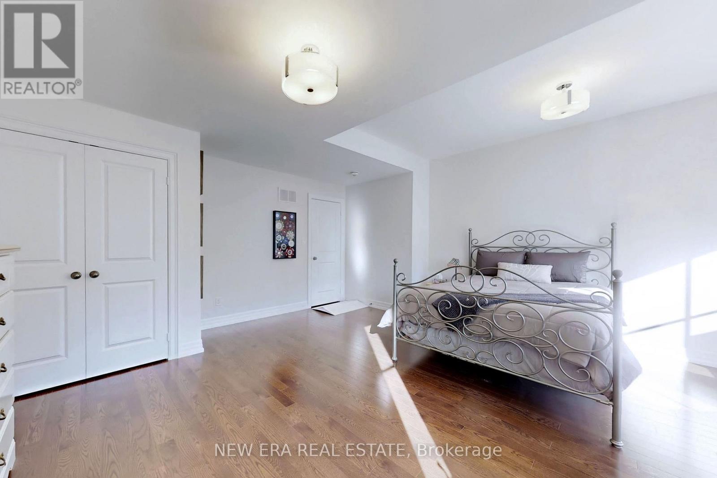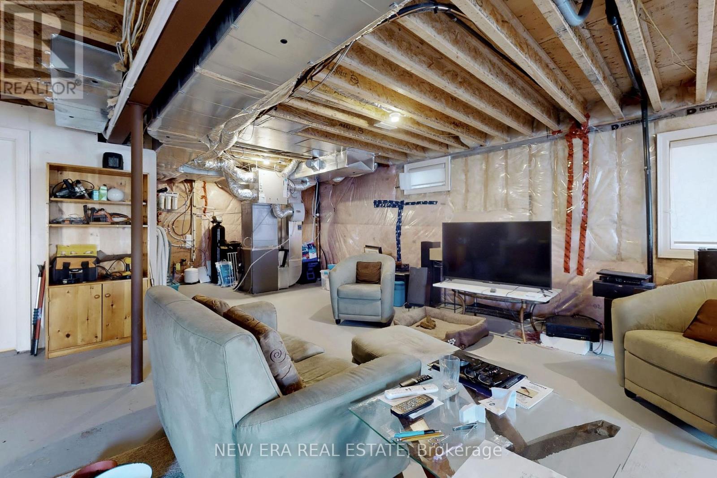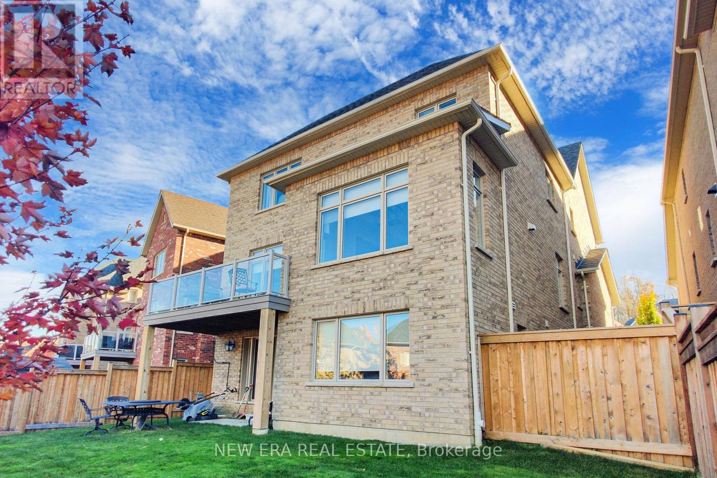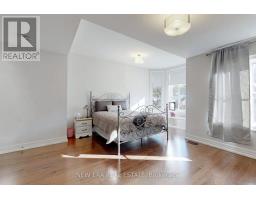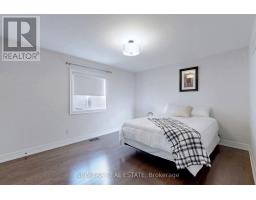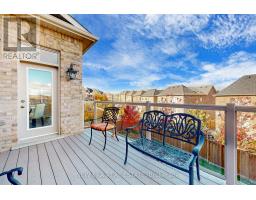35 Foxtail Court Halton Hills, Ontario L7G 0J6
$1,799,000
Welcome To 35 Foxtail Court In The Heart Of Georgetown, Where Luxury Meets Convenience! This Stunning Double Oak Home Is Packed WithCustom Upgrades, Including Soaring 10-Foot Ceilings On The Main Level And A Walk-Out Basement. Featuring 4 Spacious Bedrooms, A Convenient Main-Floor Office, And A Master Bedroom Suite With A Vast Custom Closet, This Home Is Designed To Meet Every Need. ElegantTouches Like Gleaming Hardwood Floors, Crown Molding, Upgraded Trim, And A Custom Stone Gas Fireplace Add Sophistication Throughout.The Dream Kitchen Is A Culinary Standout With Extended Cabinetry, Large Island, Backsplash, Caesarstone Countertops, And Top-Of-The-LineAppliances. Situated In A Prime Georgetown Location, This Property Provides Easy Access To Local Parks, Top-Rated Schools, And The Communities Charming Downtown Area, Offering A Blend Of Suburban Comfort And City Conveniences. Perfect For Families Seeking A RefinedLifestyle In A Well-Connected Neighbourhood! (id:50886)
Property Details
| MLS® Number | W9769068 |
| Property Type | Single Family |
| Community Name | Georgetown |
| AmenitiesNearBy | Park, Schools |
| Features | Conservation/green Belt |
| ParkingSpaceTotal | 6 |
Building
| BathroomTotal | 3 |
| BedroomsAboveGround | 4 |
| BedroomsTotal | 4 |
| Appliances | Central Vacuum, Dishwasher, Dryer, Garage Door Opener, Microwave, Range, Refrigerator, Stove, Washer, Water Softener |
| BasementDevelopment | Unfinished |
| BasementFeatures | Walk Out |
| BasementType | N/a (unfinished) |
| ConstructionStyleAttachment | Detached |
| CoolingType | Central Air Conditioning |
| ExteriorFinish | Brick |
| FireplacePresent | Yes |
| FlooringType | Hardwood |
| FoundationType | Unknown |
| HalfBathTotal | 1 |
| HeatingFuel | Natural Gas |
| HeatingType | Forced Air |
| StoriesTotal | 2 |
| Type | House |
| UtilityWater | Municipal Water |
Parking
| Attached Garage |
Land
| Acreage | No |
| FenceType | Fenced Yard |
| LandAmenities | Park, Schools |
| Sewer | Sanitary Sewer |
| SizeDepth | 118 Ft ,1 In |
| SizeFrontage | 35 Ft |
| SizeIrregular | 35.04 X 118.11 Ft ; Pie Shaped Lot, 58 Feet Across Back |
| SizeTotalText | 35.04 X 118.11 Ft ; Pie Shaped Lot, 58 Feet Across Back|under 1/2 Acre |
Rooms
| Level | Type | Length | Width | Dimensions |
|---|---|---|---|---|
| Second Level | Primary Bedroom | 5.61 m | 5.17 m | 5.61 m x 5.17 m |
| Second Level | Bedroom | 3.71 m | 3.93 m | 3.71 m x 3.93 m |
| Second Level | Bedroom | 3.66 m | 3.51 m | 3.66 m x 3.51 m |
| Second Level | Bedroom | 3.56 m | 4.25 m | 3.56 m x 4.25 m |
| Main Level | Great Room | 7.92 m | 4.85 m | 7.92 m x 4.85 m |
| Main Level | Dining Room | 3.33 m | 4.85 m | 3.33 m x 4.85 m |
| Main Level | Kitchen | 4.15 m | 6.16 m | 4.15 m x 6.16 m |
| Main Level | Eating Area | 4.15 m | 6.16 m | 4.15 m x 6.16 m |
| Main Level | Office | 4.06 m | 2.79 m | 4.06 m x 2.79 m |
https://www.realtor.ca/real-estate/27596778/35-foxtail-court-halton-hills-georgetown-georgetown
Interested?
Contact us for more information
Vick Chauhan
Broker
10473 Islington Ave
Kleinburg, Ontario L0J 1C0



