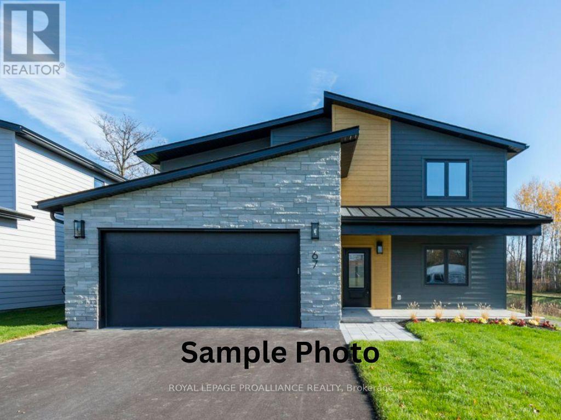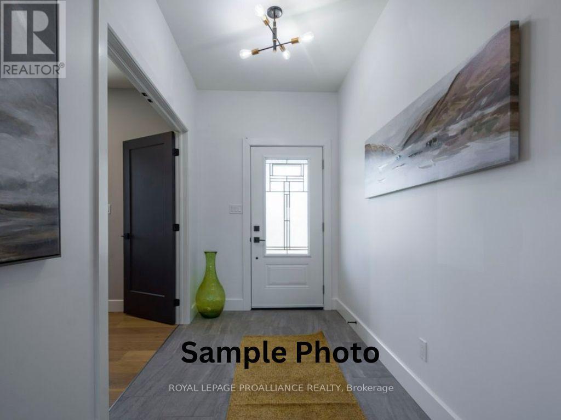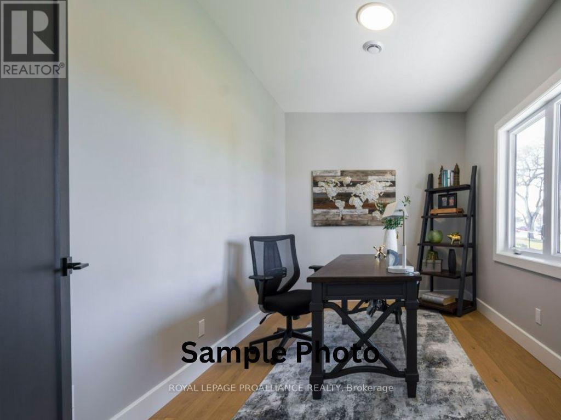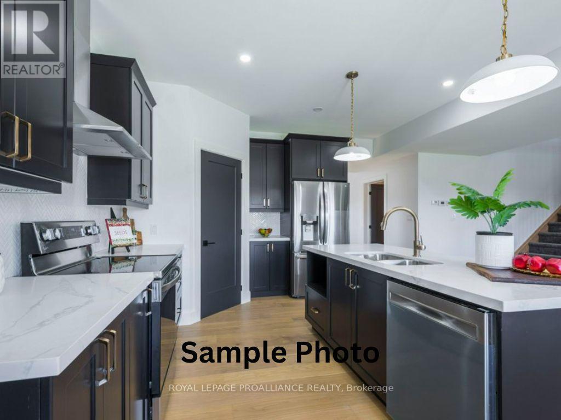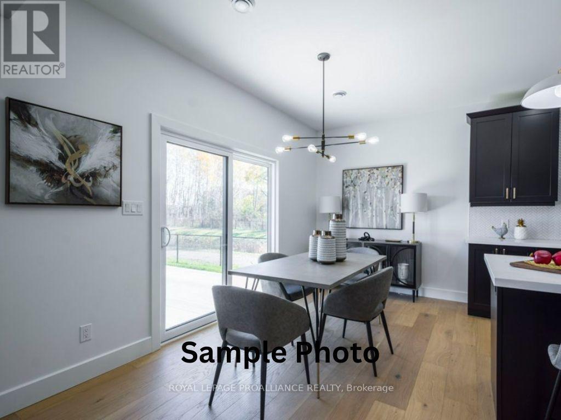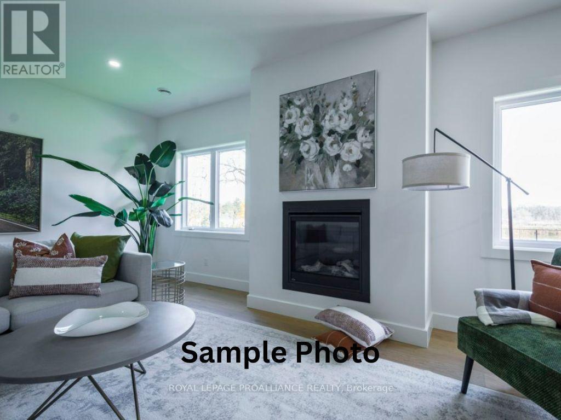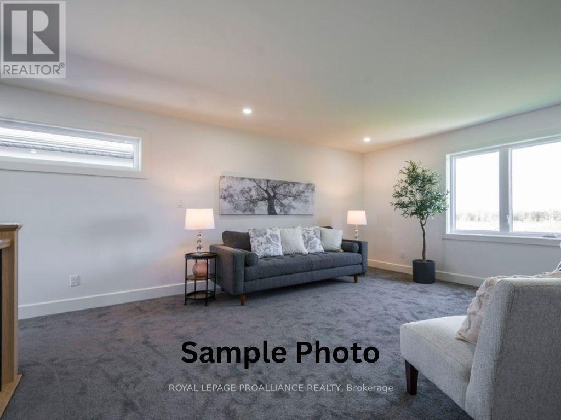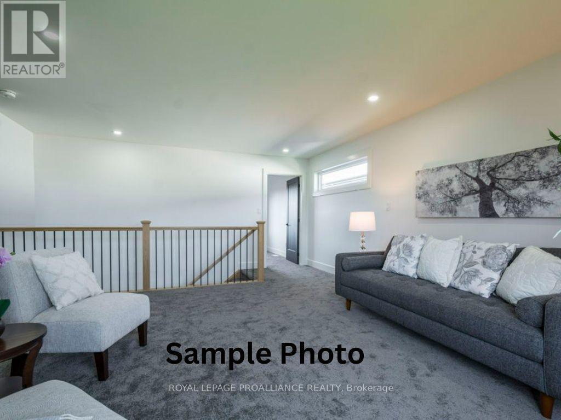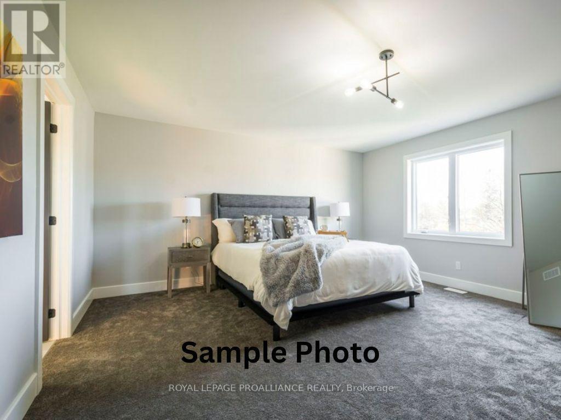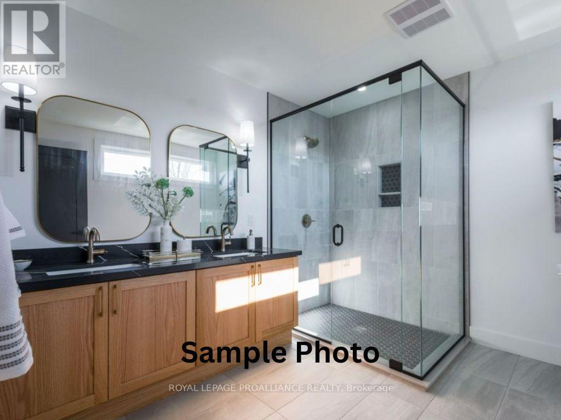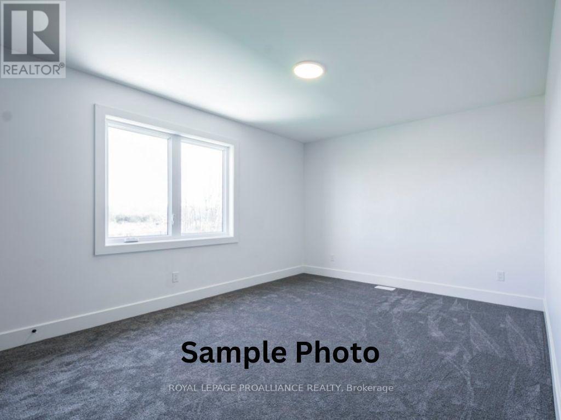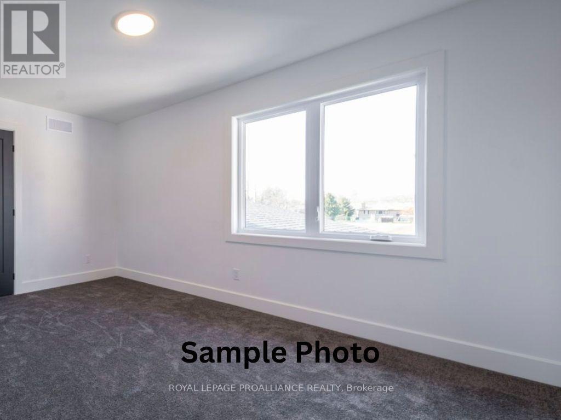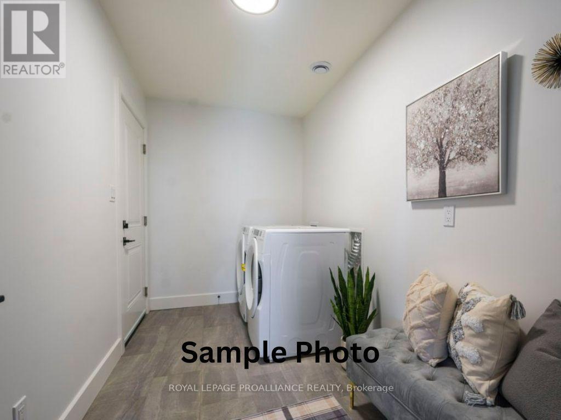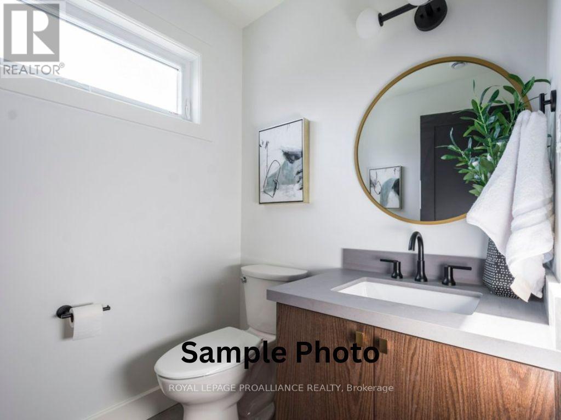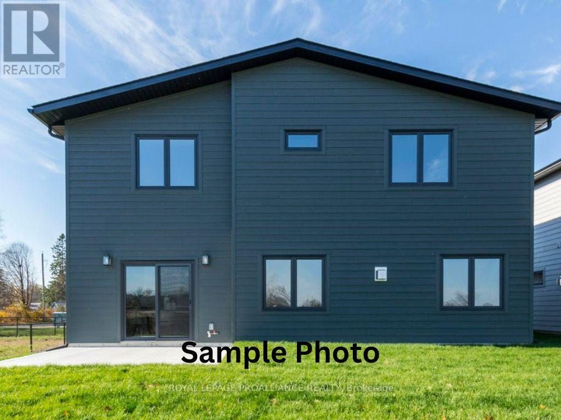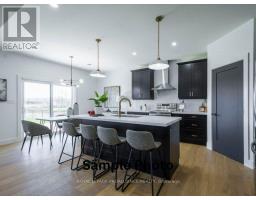35 Fraser Drive Quinte West, Ontario K0K 1E0
$824,900
Coming Soon! "The Alpina" With an impressive 2800 sq ft, this spacious two-storey home offers 3 bedrooms, 3 bathrooms, and an open-concept main floor featuring soaring 9-foot ceilings, making this home bright, airy, and inviting from the moment you step inside. Designed with practical family living in mind, there's a convenient mudroom and utility room right off the double-car garage. The main floor also includes a dedicated office space, ideal for those who work from home. Upstairs, you'll discover a generous bonus room ready to become your favorite place for movie nights, family hangouts, or extra play space. The bedrooms are thoughtfully arranged for privacy, with the luxurious primary suite providing a relaxing escape, complete with a spacious ensuite bathroom and a walk-in closet. A second full 5-piece bathroom upstairs ensures plenty of comfort for family and guests alike. (id:50886)
Property Details
| MLS® Number | X12015032 |
| Property Type | Single Family |
| Community Name | Sidney Ward |
| Features | Flat Site |
| Parking Space Total | 6 |
| Structure | Patio(s) |
Building
| Bathroom Total | 3 |
| Bedrooms Above Ground | 3 |
| Bedrooms Total | 3 |
| Amenities | Canopy |
| Appliances | Garage Door Opener Remote(s), Water Heater, Water Heater - Tankless, Garage Door Opener |
| Construction Style Attachment | Detached |
| Cooling Type | Central Air Conditioning |
| Exterior Finish | Brick, Stone |
| Fireplace Present | Yes |
| Foundation Type | Slab |
| Half Bath Total | 1 |
| Heating Fuel | Natural Gas |
| Heating Type | Forced Air |
| Stories Total | 2 |
| Size Interior | 2,500 - 3,000 Ft2 |
| Type | House |
| Utility Water | Municipal Water |
Parking
| Attached Garage | |
| Garage |
Land
| Acreage | No |
| Sewer | Sanitary Sewer |
| Size Depth | 156 Ft ,1 In |
| Size Frontage | 55 Ft ,9 In |
| Size Irregular | 55.8 X 156.1 Ft |
| Size Total Text | 55.8 X 156.1 Ft|under 1/2 Acre |
| Zoning Description | R2-13 |
Rooms
| Level | Type | Length | Width | Dimensions |
|---|---|---|---|---|
| Second Level | Bedroom 3 | 4.26 m | 3.49 m | 4.26 m x 3.49 m |
| Second Level | Family Room | 4.57 m | 6.22 m | 4.57 m x 6.22 m |
| Second Level | Bathroom | 1.52 m | 3.58 m | 1.52 m x 3.58 m |
| Second Level | Bathroom | 2.78 m | 3.27 m | 2.78 m x 3.27 m |
| Second Level | Primary Bedroom | 5.65 m | 4.64 m | 5.65 m x 4.64 m |
| Second Level | Bedroom 2 | 4.8 m | 3.25 m | 4.8 m x 3.25 m |
| Main Level | Kitchen | 3.42 m | 6.6 m | 3.42 m x 6.6 m |
| Main Level | Dining Room | 2.87 m | 6.95 m | 2.87 m x 6.95 m |
| Main Level | Living Room | 4.83 m | 4.93 m | 4.83 m x 4.93 m |
| Main Level | Utility Room | 2.6 m | 3.23 m | 2.6 m x 3.23 m |
| Main Level | Laundry Room | 3.8 m | 1.87 m | 3.8 m x 1.87 m |
| Main Level | Bathroom | 1.66 m | 1.84 m | 1.66 m x 1.84 m |
| Main Level | Office | 3.75 m | 2.7 m | 3.75 m x 2.7 m |
| Main Level | Foyer | 1.79 m | 2.27 m | 1.79 m x 2.27 m |
Utilities
| Cable | Available |
| Electricity | Installed |
| Sewer | Installed |
https://www.realtor.ca/real-estate/28013968/35-fraser-drive-quinte-west-sidney-ward-sidney-ward
Contact Us
Contact us for more information
Patricia Guernsey
Salesperson
teamguernsey.com/
www.facebook.com/teamguernsey/
www.linkedin.com/in/patriciaguernsey
357 Front Street
Belleville, Ontario K8N 2Z9
(613) 966-6060
(613) 966-2904
www.discoverroyallepage.ca/

