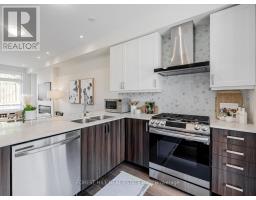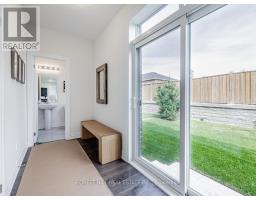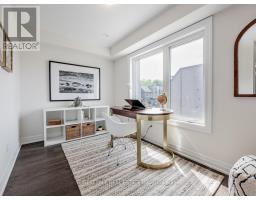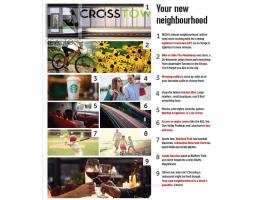35 Freemon Redmon Circle Toronto (Wexford-Maryvale), Ontario M1R 0G3
$1,498,000
WELCOME TO YOUR NEW HOME. This Newly built home is offering both luxury and practicality with its spacious design and modern features. Situated in a private enclave of Only 26 Homes Here's a breakdown of what makes it stand out: Location: Ideally situated close to the upcoming Eglinton Crosstown LRT, steps from TTC, and near a variety of shops and amenities. Proximity to parks like Wexford Park and Meadoway adds an element of nature .Close To Shops, Schools, Golden Mile, Nature And Cycling Trails . Space & Layout :With over 2900 square feet of living space spread across four levels, this home is ideal for a growing family or multi-generational living. The inclusion of four bedrooms, a den that can be converted into a fifth bedroom, and five bathrooms offers great flexibility. The third storey of this home is a true sanctuary! As the primary retreat, it offers A massive walk-in closet, providing ample space for storage and organization. A five-piece spa-inspired ensuite, which includes a deep soaking tub, a walk-in shower, double sinks, and high-end finishes for a relaxing, spa-like experience at home, A den area or home office, giving you the flexibility to create a private workspace, reading nook, or even a cozy lounge area for quiet relaxation. Modern Features: The house boasts modern elements like hardwood floors, Caesarstone countertops, stainless steel appliances, pot lights throughout. Additional Features like 9"" Ceilings on main floor, quartz kitchen counter tops, gas stove, a finished basement with 4 piece bath, an integrated garage, a private back yard and a private drive add to the property's convenience and functionality. Overall, this modern home offers a blend of luxury, comfort, and convenience, all in a prime location. Don't Miss This Fabulous Home. **** EXTRAS **** Common are maintenance $128.77 (id:50886)
Property Details
| MLS® Number | E9352134 |
| Property Type | Single Family |
| Community Name | Wexford-Maryvale |
| AmenitiesNearBy | Park, Place Of Worship, Public Transit, Schools |
| ParkingSpaceTotal | 2 |
Building
| BathroomTotal | 5 |
| BedroomsAboveGround | 4 |
| BedroomsBelowGround | 1 |
| BedroomsTotal | 5 |
| Appliances | Dishwasher, Dryer, Microwave, Refrigerator, Stove, Washer |
| BasementDevelopment | Finished |
| BasementType | N/a (finished) |
| ConstructionStyleAttachment | Detached |
| CoolingType | Central Air Conditioning |
| ExteriorFinish | Brick |
| FlooringType | Ceramic, Hardwood, Carpeted |
| FoundationType | Concrete |
| HalfBathTotal | 1 |
| HeatingFuel | Natural Gas |
| HeatingType | Forced Air |
| StoriesTotal | 3 |
| Type | House |
| UtilityWater | Municipal Water |
Parking
| Garage |
Land
| Acreage | No |
| LandAmenities | Park, Place Of Worship, Public Transit, Schools |
| Sewer | Sanitary Sewer |
| SizeDepth | 73 Ft ,10 In |
| SizeFrontage | 35 Ft ,3 In |
| SizeIrregular | 35.3 X 73.9 Ft |
| SizeTotalText | 35.3 X 73.9 Ft |
Rooms
| Level | Type | Length | Width | Dimensions |
|---|---|---|---|---|
| Second Level | Bedroom 2 | 3.3 m | 2.9 m | 3.3 m x 2.9 m |
| Second Level | Bedroom 3 | 3.08 m | 2.8 m | 3.08 m x 2.8 m |
| Second Level | Bedroom 4 | 4.46 m | 3.05 m | 4.46 m x 3.05 m |
| Second Level | Den | 3.87 m | 2.35 m | 3.87 m x 2.35 m |
| Third Level | Primary Bedroom | 7.77 m | 3.93 m | 7.77 m x 3.93 m |
| Basement | Bathroom | Measurements not available | ||
| Basement | Recreational, Games Room | Measurements not available | ||
| Main Level | Living Room | 6.01 m | 3.81 m | 6.01 m x 3.81 m |
| Main Level | Dining Room | 6.01 m | 3.81 m | 6.01 m x 3.81 m |
| Main Level | Kitchen | 3.35 m | 2.99 m | 3.35 m x 2.99 m |
Interested?
Contact us for more information
Irena Lanz
Salesperson
1911 Avenue Road
Toronto, Ontario M5M 3Z9















































































