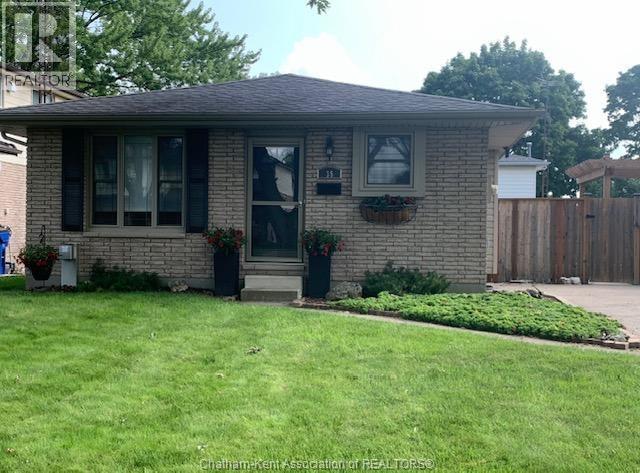35 Garden Vale Road Chatham, Ontario N7L 4Z5
$415,900
THIS GREAT 3 BEDROOM RANCHER IN SOUGHT AFTER NORTHSIDE AREA, CLOSE TO SCHOOLS, SHOPPING & ALL AMENITIES COULD BE YOURS IF THE PRICE IS RIGHT. COMPLETE WITH ALL APPLIANCES, LIGHT FIXTURES, WINDOW COVERINGS & NEUTRAL DECOR THROUGHOUT MAKE THIS FINE HOME ,ABSOLUTELY TURN KEY! NEWER WINDOWS, SHINGLES ,THE FAG FURNACE,AND OWNED HWT ARE NEW,C/A IS 4YRS , FULLY FENCED REAR YARD BOASTING AMAZING PERGOLA/SUN DECK, GARDEN SHED LOWER LEVEL IS FULLY FINISHED WITH SPACIOUS FAMILY/RECREATION ROOM WITH DIRECT VENT GAS F/P, 3 PC BATH,4PC BATH LARGE LAUNDRY ROOM WITH CERAMIC FLOOR & TONS OF STORAGE...THERE IS EVEN A LITTLE BONUS ROOM FOR HOME OFFICE OR CRAFT AREA. PARK ON THE 3-4 CAR CONCRETE DRIVE DONT DELAY!CALL TODAY FOR YOUR PERSONAL VIEWING (id:50886)
Property Details
| MLS® Number | 24016971 |
| Property Type | Single Family |
| Features | Double Width Or More Driveway, Concrete Driveway, Finished Driveway |
Building
| Bathroom Total | 2 |
| Bedrooms Above Ground | 3 |
| Bedrooms Total | 3 |
| Appliances | Dishwasher, Dryer, Microwave Range Hood Combo, Stove, Washer, Two Refrigerators |
| Architectural Style | Ranch |
| Constructed Date | 1984 |
| Construction Style Attachment | Detached |
| Cooling Type | Central Air Conditioning |
| Exterior Finish | Brick |
| Fireplace Fuel | Gas |
| Fireplace Present | Yes |
| Fireplace Type | Direct Vent |
| Flooring Type | Carpeted, Ceramic/porcelain, Laminate |
| Foundation Type | Block, Concrete |
| Half Bath Total | 1 |
| Heating Fuel | Natural Gas |
| Heating Type | Forced Air |
| Stories Total | 1 |
| Type | House |
Parking
| Other |
Land
| Acreage | No |
| Fence Type | Fence |
| Landscape Features | Landscaped |
| Size Irregular | 51.5 X 97.7 / 0.11 Ac |
| Size Total Text | 51.5 X 97.7 / 0.11 Ac|under 1/4 Acre |
| Zoning Description | Res |
Rooms
| Level | Type | Length | Width | Dimensions |
|---|---|---|---|---|
| Lower Level | 3pc Bathroom | Measurements not available | ||
| Lower Level | Other | 11 ft ,5 in | 7 ft | 11 ft ,5 in x 7 ft |
| Lower Level | Storage | 8 ft | 6 ft | 8 ft x 6 ft |
| Lower Level | Laundry Room | 12 ft ,5 in | 11 ft | 12 ft ,5 in x 11 ft |
| Lower Level | Family Room/fireplace | 23 ft | 18 ft | 23 ft x 18 ft |
| Main Level | 4pc Bathroom | Measurements not available | ||
| Main Level | Bedroom | 11 ft | 10 ft ,5 in | 11 ft x 10 ft ,5 in |
| Main Level | Bedroom | 11 ft | 10 ft | 11 ft x 10 ft |
| Main Level | Primary Bedroom | 10 ft | Measurements not available x 10 ft | |
| Main Level | Living Room | 11 ft | Measurements not available x 11 ft | |
| Main Level | Kitchen/dining Room | 18 ft ,5 in | 12 ft ,5 in | 18 ft ,5 in x 12 ft ,5 in |
https://www.realtor.ca/real-estate/28865170/35-garden-vale-road-chatham
Contact Us
Contact us for more information
Dennis Craievich
Sales Person
(519) 352-2489
remaxchatham.ca/
250 St. Clair St.
Chatham, Ontario N7L 3J9
(519) 352-2840
(519) 352-2489
www.remax-preferred-on.com/























































