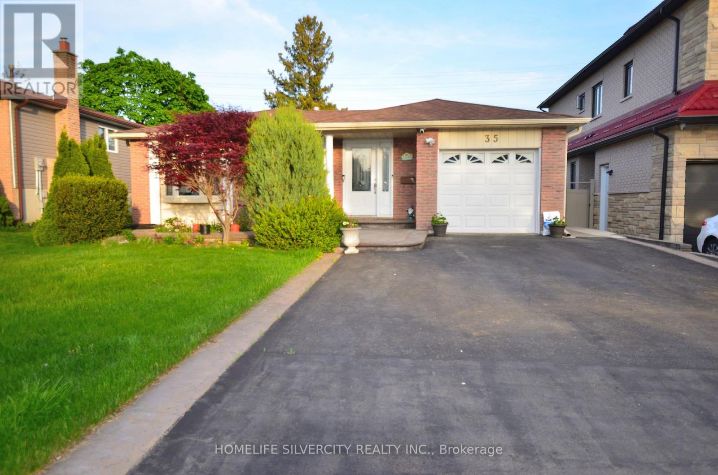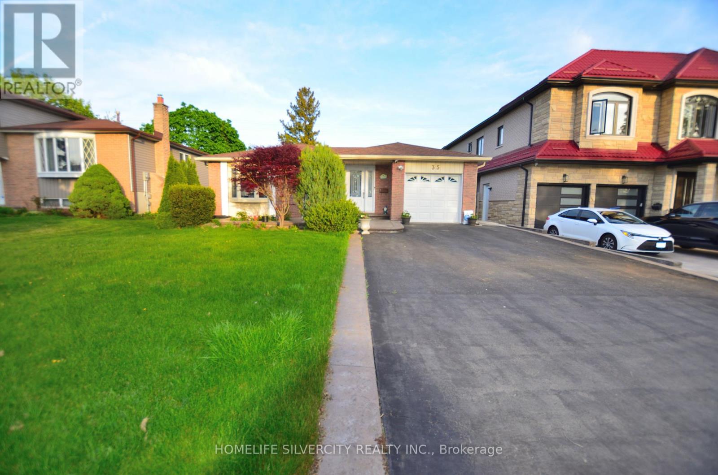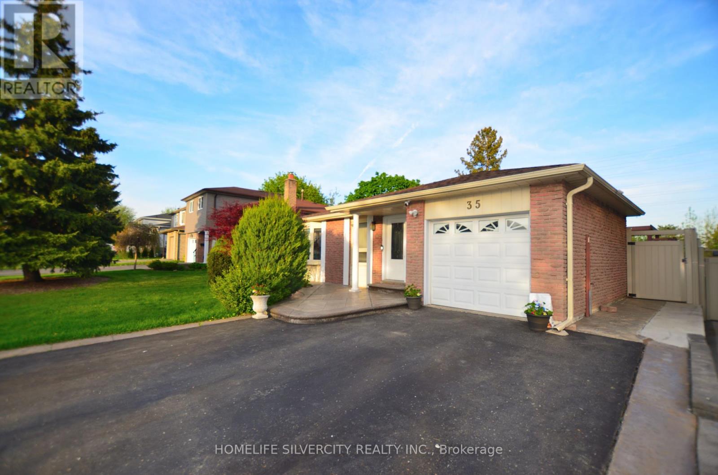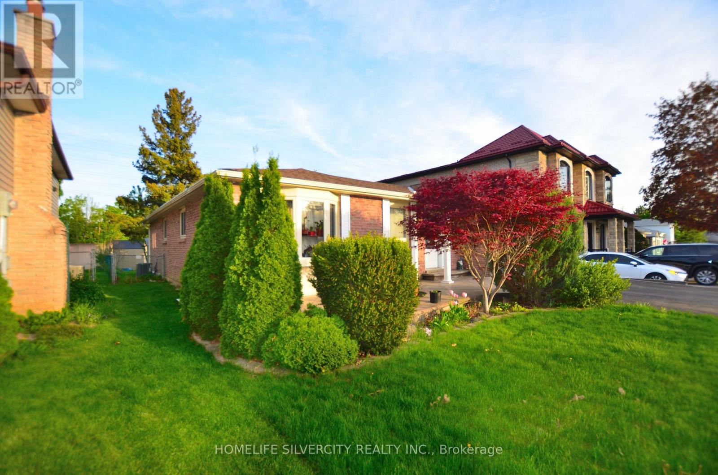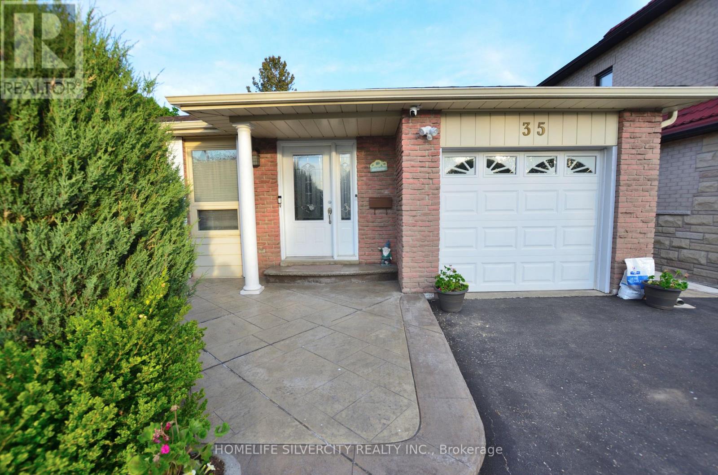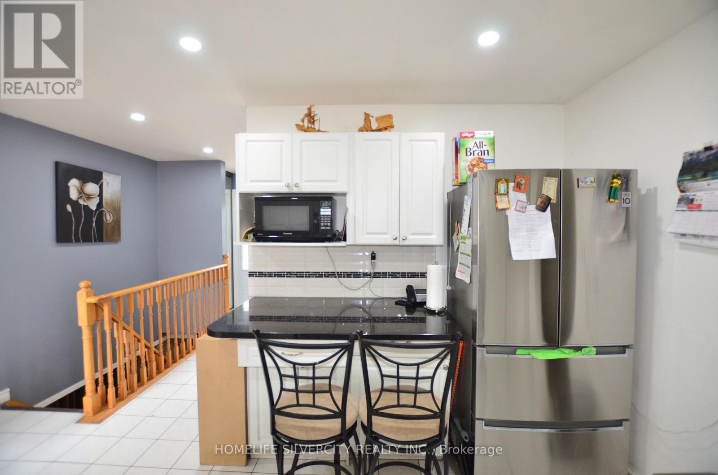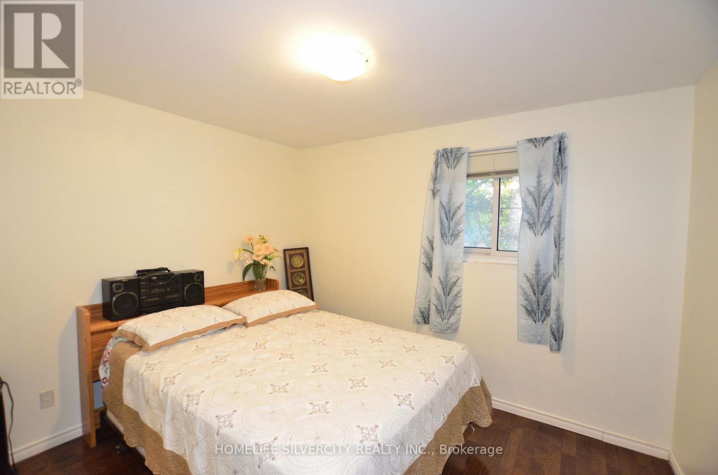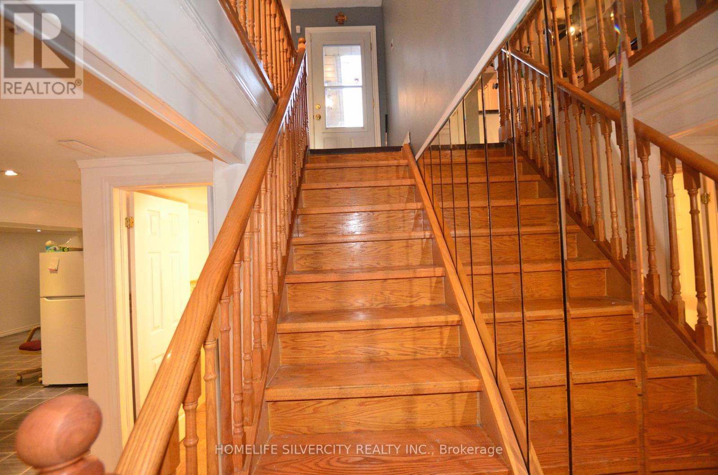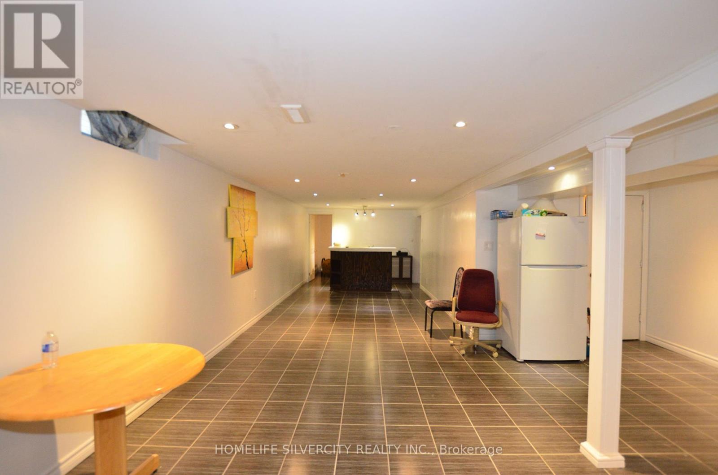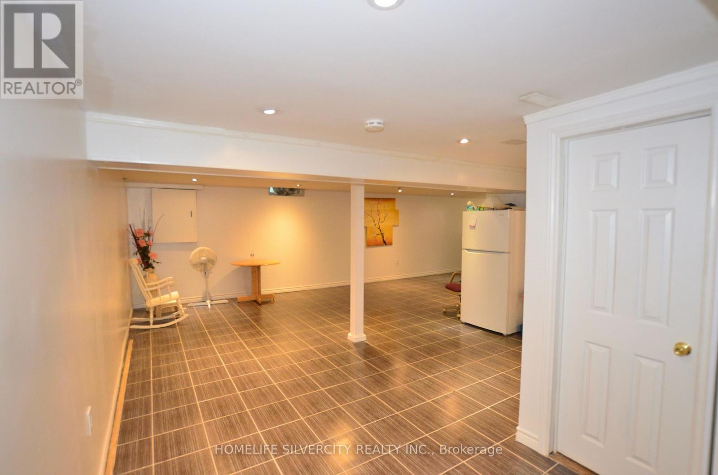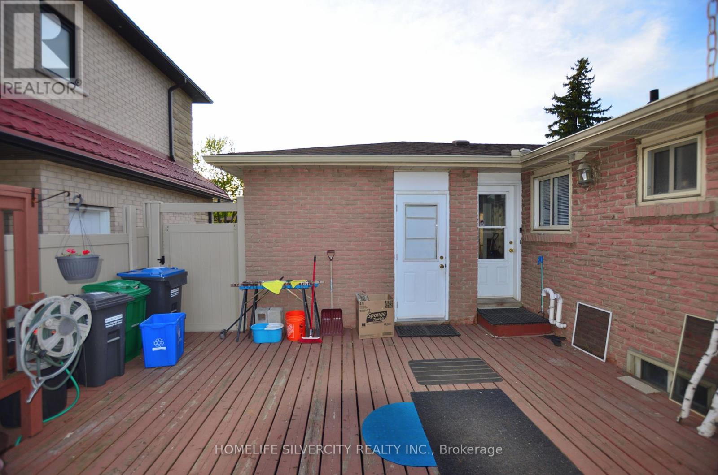35 Geneva Crescent Brampton, Ontario L6S 1K7
4 Bedroom
2 Bathroom
1,100 - 1,500 ft2
Bungalow
Central Air Conditioning
Forced Air
$949,000
Beautiful Well-Maintained Renovated 3 Bedrooms, 2 Washrooms Detached Bungalow Home With Garage And Big Backyard Available In High Demand Location 'G' Section of Brampton. Many Updates Like Freshly Painted, Updated Kitchen, Updated Doors, Updated Hardwood Flooring Upstairs, Newer Tile Floor In Basement And Many More. Close To Transit, Schools, Library, Shopping, Main Rd And Highway 410. (id:50886)
Property Details
| MLS® Number | W12146138 |
| Property Type | Single Family |
| Community Name | Northgate |
| Features | Carpet Free |
| Parking Space Total | 6 |
Building
| Bathroom Total | 2 |
| Bedrooms Above Ground | 3 |
| Bedrooms Below Ground | 1 |
| Bedrooms Total | 4 |
| Appliances | Water Heater, Garage Door Opener Remote(s), Central Vacuum, Stove, Washer, Window Coverings, Refrigerator |
| Architectural Style | Bungalow |
| Basement Development | Finished |
| Basement Type | N/a (finished) |
| Construction Style Attachment | Detached |
| Cooling Type | Central Air Conditioning |
| Exterior Finish | Brick |
| Flooring Type | Hardwood, Ceramic, Tile |
| Foundation Type | Concrete |
| Heating Fuel | Natural Gas |
| Heating Type | Forced Air |
| Stories Total | 1 |
| Size Interior | 1,100 - 1,500 Ft2 |
| Type | House |
| Utility Water | Municipal Water |
Parking
| Attached Garage | |
| Garage |
Land
| Acreage | No |
| Sewer | Sanitary Sewer |
| Size Depth | 135 Ft ,2 In |
| Size Frontage | 50 Ft |
| Size Irregular | 50 X 135.2 Ft |
| Size Total Text | 50 X 135.2 Ft |
Rooms
| Level | Type | Length | Width | Dimensions |
|---|---|---|---|---|
| Basement | Recreational, Games Room | Measurements not available | ||
| Basement | Bedroom | 3.87 m | 2.5 m | 3.87 m x 2.5 m |
| Basement | Den | 3.43 m | 2.64 m | 3.43 m x 2.64 m |
| Ground Level | Living Room | 5.92 m | 3.13 m | 5.92 m x 3.13 m |
| Ground Level | Dining Room | 3.46 m | 3.45 m | 3.46 m x 3.45 m |
| Ground Level | Kitchen | 3.58 m | 3.08 m | 3.58 m x 3.08 m |
| Ground Level | Primary Bedroom | 3.84 m | 3.4 m | 3.84 m x 3.4 m |
| Ground Level | Bedroom 2 | 3.43 m | 2.8 m | 3.43 m x 2.8 m |
| Ground Level | Bedroom 3 | 3.13 m | 2.16 m | 3.13 m x 2.16 m |
https://www.realtor.ca/real-estate/28307812/35-geneva-crescent-brampton-northgate-northgate
Contact Us
Contact us for more information
Amandeep Singh Gill
Broker
www.homescondosingta.com/
www.facebook.com/amandeepsingh.gill.98
twitter.com/gillamandeep8?lang=en
www.linkedin.com/in/amandeep-gill-a55a9a19/
Homelife Silvercity Realty Inc.
11775 Bramalea Rd #201
Brampton, Ontario L6R 3Z4
11775 Bramalea Rd #201
Brampton, Ontario L6R 3Z4
(905) 913-8500
(905) 913-8585

