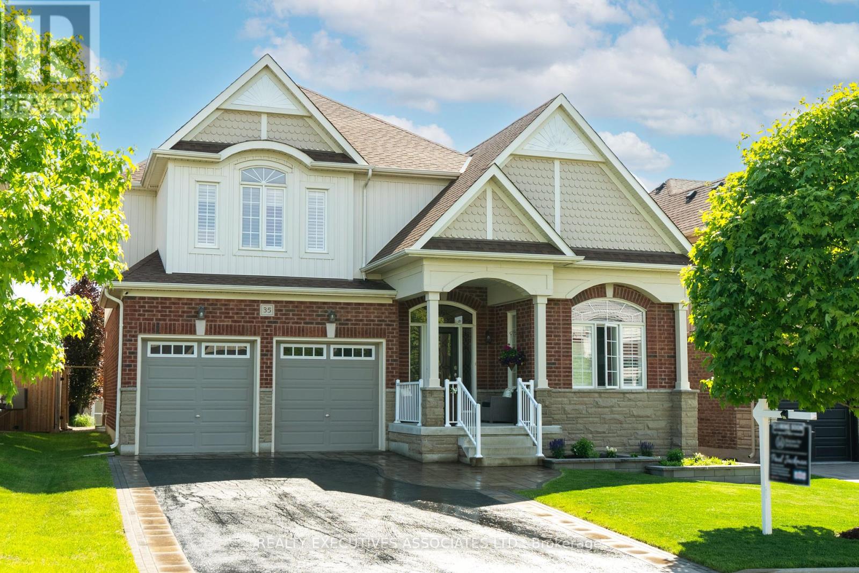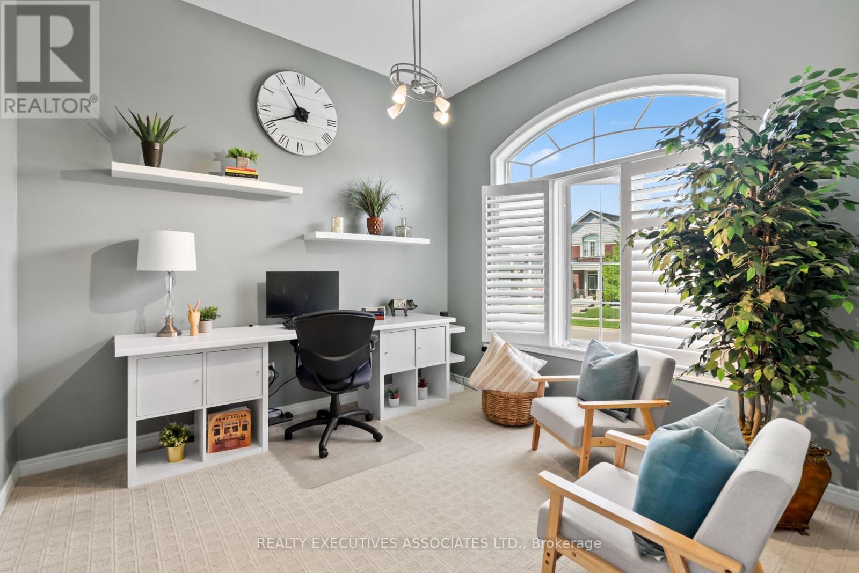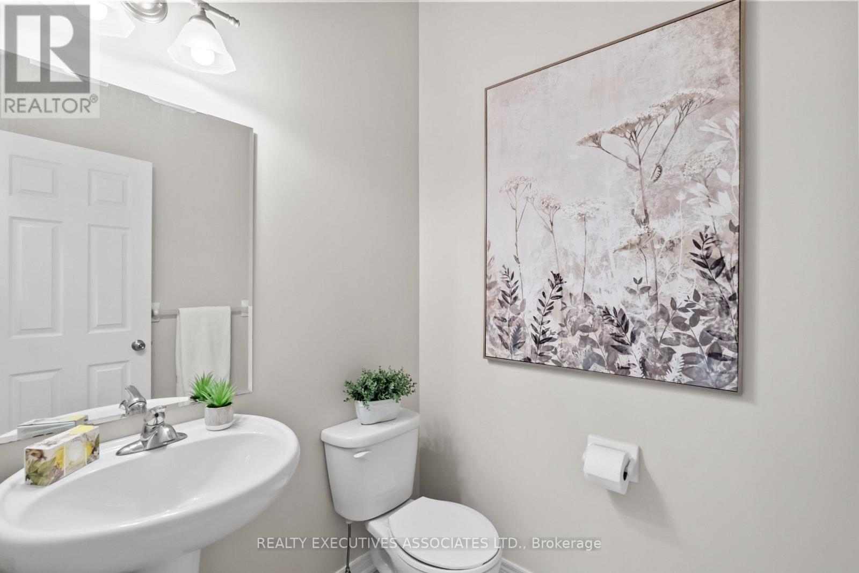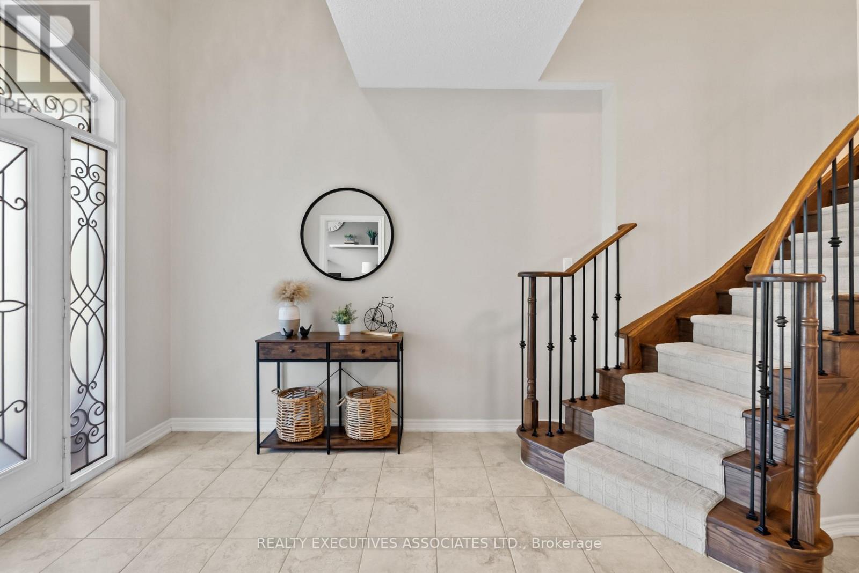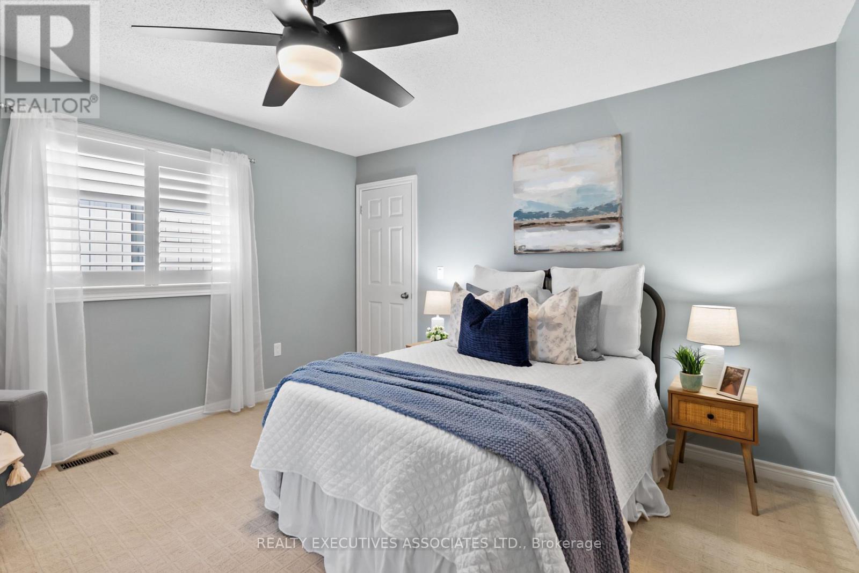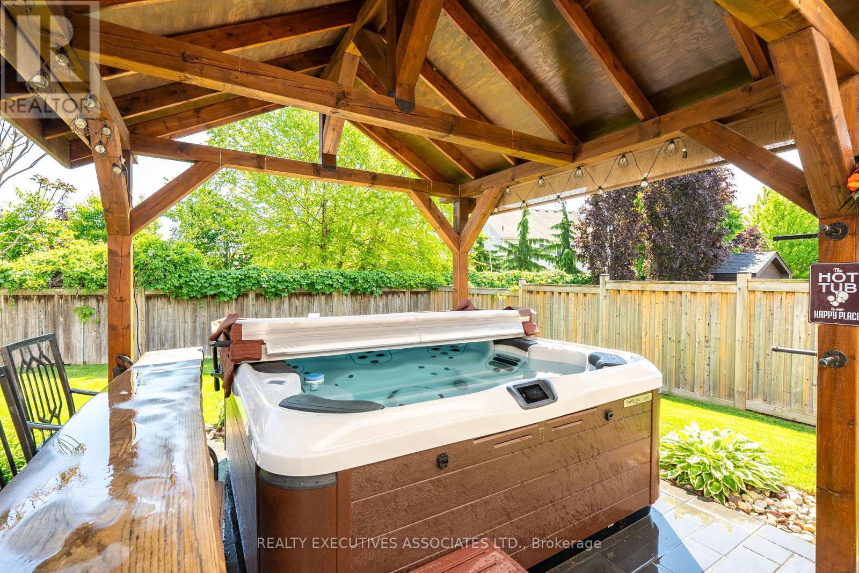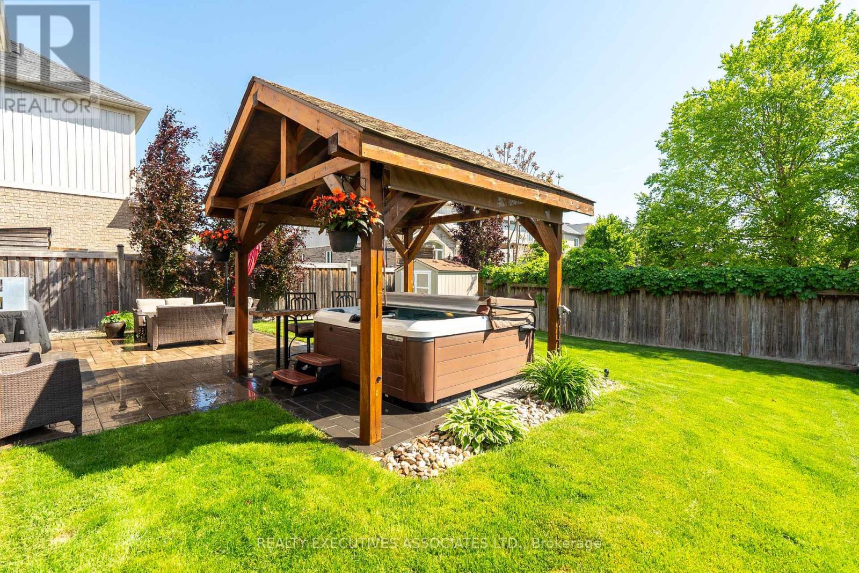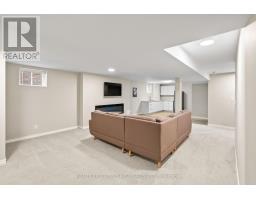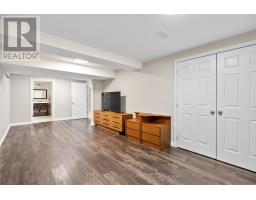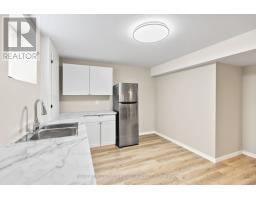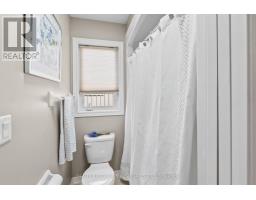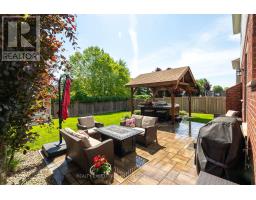35 Gimblett Street Clarington, Ontario L1C 0S3
$1,250,000
This Beautiful Home Starts As You Pull Into The Interlock Accented Driveway. The Inviting Front Porch Leads To Open Foyer W/Hardwood Staircase W/Wrought Iron Pickets, Double Closet, Powder Rm, Front Office, And Hallway Towards The Open Concept Kitchen, Great Rm, And Dinning Rm. Kitchen Boasts W/I Pantry, Island Breakfast Bar, Marble Counters, Backsplash, And Garden Doors To The Backyard Entertainment Area. Fenced W/Interlock Patio, Custom Wooden Gazebo W/Hot Tub W/Bar Seating, Trees And Greenery. Dinning Rm Has Plenty Of Room For The Whole Family W/Windows For Natural Lighting. Relax In The Cozy Family Rm W/Hardwood Floors And Center Built In Fireplace/Tv. Between Windows Overlooking Back Yard. Central Vac R/I Upper Level Has 4 Great Sized Bedrooms And A Laundry Rm. Master Bedrm Has His/Her Walk-In Closets, 5 Pc Ensuite W/Glass Shower, Corner Tub And Double Sink Cabinet. 2 Bedrms Share A 4 Pc Ensuite Bathrm And 4th Bedrm Also Has A 4 Pc Ensuite. Basement Is Finished With In-Law Potential, Electric Fireplace - TV Wall. Washroom And Kitchenette Area. Home Has Upgraded Light Fixtures This Home Is Turn Key, Immaculate Condition, Attention To Detail, Manicured Lawns, Nothing To Do But Relax, Entertain, Chill In The Back Yard And Soak In The Hot Tub. Close To Schools, Shopping, Central To 401, 407, Parks And Much More. (id:50886)
Property Details
| MLS® Number | E12189015 |
| Property Type | Single Family |
| Community Name | Bowmanville |
| Amenities Near By | Hospital, Park, Place Of Worship, Schools, Public Transit |
| Features | Gazebo, Guest Suite, In-law Suite |
| Parking Space Total | 6 |
| Structure | Patio(s), Porch, Shed |
Building
| Bathroom Total | 5 |
| Bedrooms Above Ground | 4 |
| Bedrooms Below Ground | 1 |
| Bedrooms Total | 5 |
| Age | 6 To 15 Years |
| Appliances | Hot Tub, Central Vacuum, Water Heater, Water Meter, Dryer, Microwave, Stove, Washer, Refrigerator |
| Basement Development | Finished |
| Basement Type | N/a (finished) |
| Construction Style Attachment | Detached |
| Cooling Type | Central Air Conditioning, Air Exchanger |
| Exterior Finish | Stone, Brick |
| Fire Protection | Smoke Detectors |
| Fireplace Present | Yes |
| Flooring Type | Laminate, Hardwood, Carpeted, Ceramic |
| Foundation Type | Poured Concrete |
| Half Bath Total | 1 |
| Heating Fuel | Natural Gas |
| Heating Type | Forced Air |
| Stories Total | 2 |
| Size Interior | 2,500 - 3,000 Ft2 |
| Type | House |
| Utility Water | Municipal Water |
Parking
| Attached Garage | |
| Garage |
Land
| Acreage | No |
| Fence Type | Fully Fenced, Fenced Yard |
| Land Amenities | Hospital, Park, Place Of Worship, Schools, Public Transit |
| Landscape Features | Landscaped |
| Sewer | Sanitary Sewer |
| Size Depth | 34.76 M |
| Size Frontage | 15.3 M |
| Size Irregular | 15.3 X 34.8 M |
| Size Total Text | 15.3 X 34.8 M |
Rooms
| Level | Type | Length | Width | Dimensions |
|---|---|---|---|---|
| Second Level | Laundry Room | 1.98 m | 1.86 m | 1.98 m x 1.86 m |
| Second Level | Primary Bedroom | 4.85 m | 4.13 m | 4.85 m x 4.13 m |
| Second Level | Bedroom 2 | 3.99 m | 3.81 m | 3.99 m x 3.81 m |
| Second Level | Bedroom 3 | 4.73 m | 3.53 m | 4.73 m x 3.53 m |
| Second Level | Bedroom 4 | 3.54 m | 3.53 m | 3.54 m x 3.53 m |
| Basement | Bedroom 5 | 7.53 m | 3.21 m | 7.53 m x 3.21 m |
| Basement | Recreational, Games Room | 10.97 m | 4.93 m | 10.97 m x 4.93 m |
| Main Level | Kitchen | 5.45 m | 4.56 m | 5.45 m x 4.56 m |
| Main Level | Great Room | 5.1 m | 4.55 m | 5.1 m x 4.55 m |
| Main Level | Dining Room | 4.6 m | 3.38 m | 4.6 m x 3.38 m |
| Main Level | Office | 3.43 m | 3.38 m | 3.43 m x 3.38 m |
| Main Level | Foyer | 8 m | 2.79 m | 8 m x 2.79 m |
| Main Level | Mud Room | 2.78 m | 1.54 m | 2.78 m x 1.54 m |
Utilities
| Cable | Installed |
| Electricity | Installed |
| Sewer | Installed |
https://www.realtor.ca/real-estate/28406032/35-gimblett-street-clarington-bowmanville-bowmanville
Contact Us
Contact us for more information
Paul Jackman
Salesperson
www.homesbyjackman.com/
26 Duke Street
Bowmanville, Ontario L1C 2V1
(905) 743-9211
(905) 743-9311
www.alisonrealty.com/
Jason Jackman
Salesperson
www.homesbyjackman.com/
26 Duke Street
Bowmanville, Ontario L1C 2V1
(905) 743-9211
(905) 743-9311
www.alisonrealty.com/

