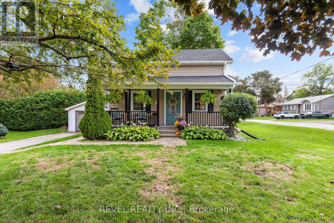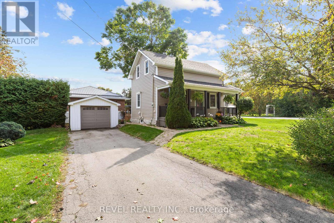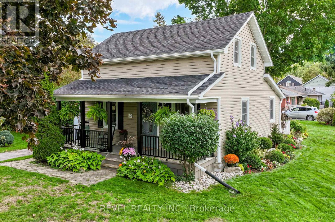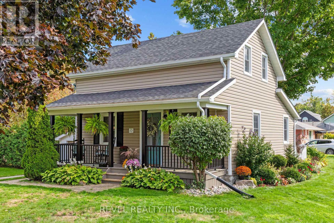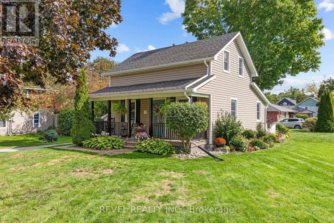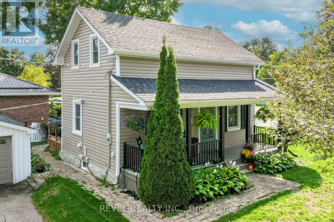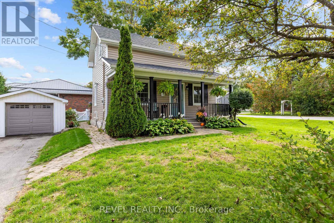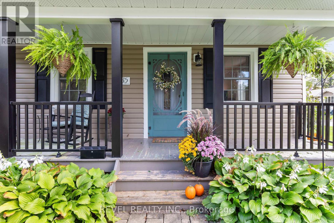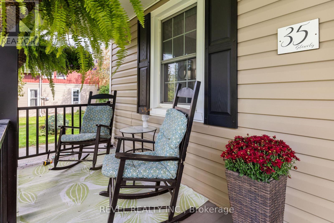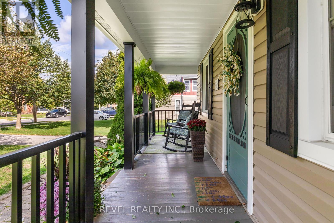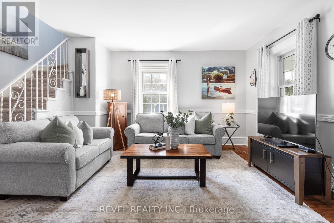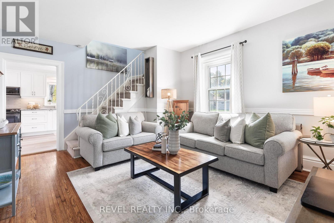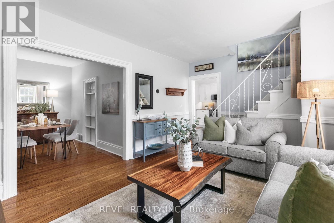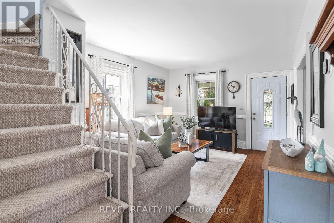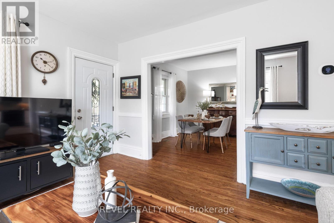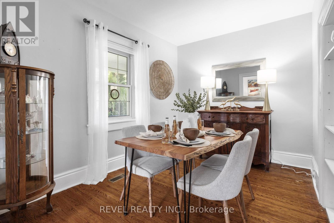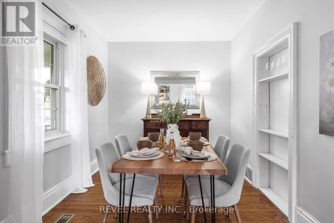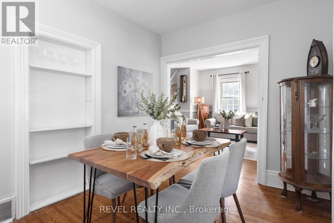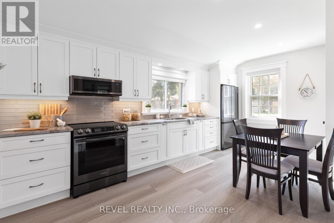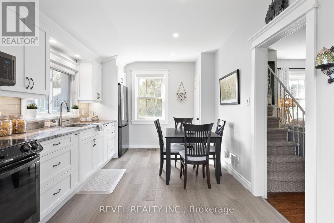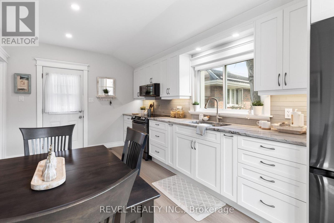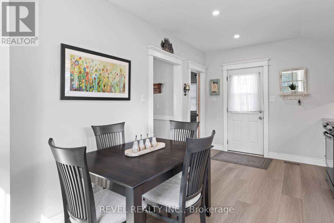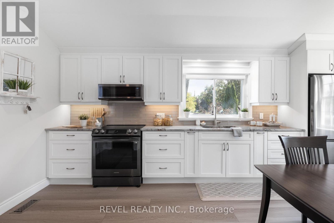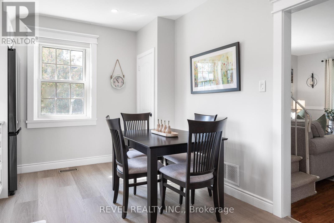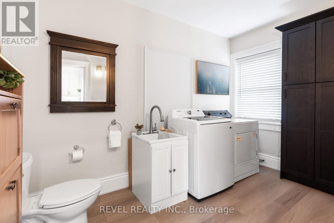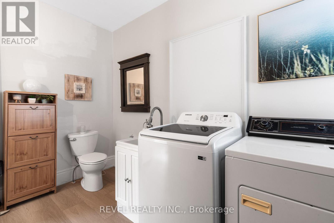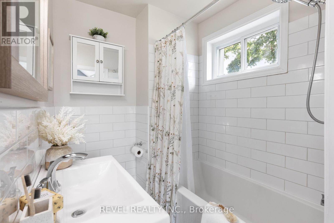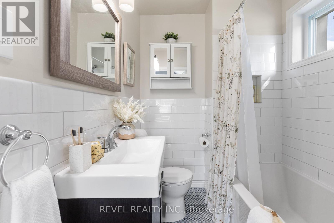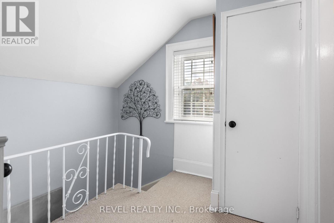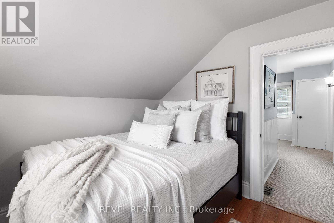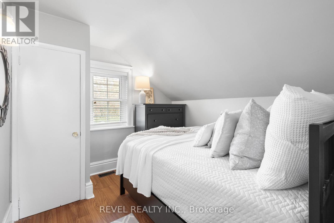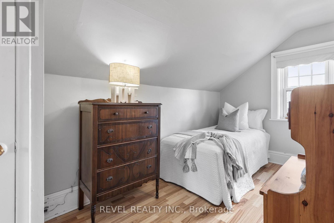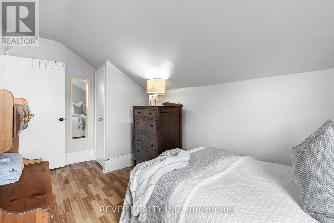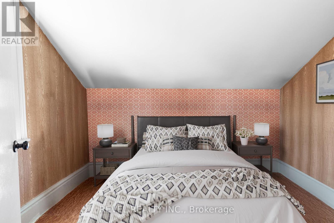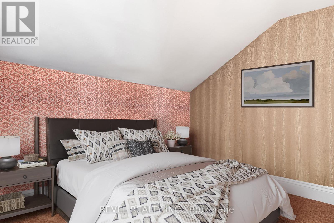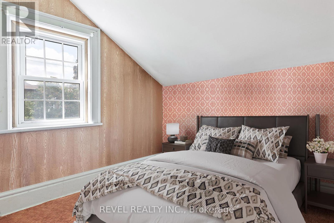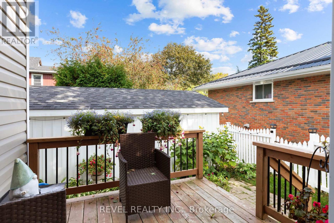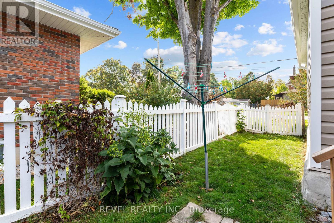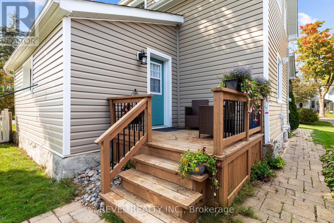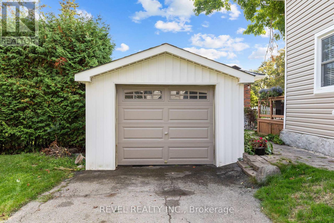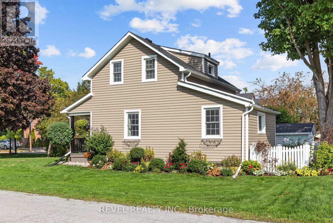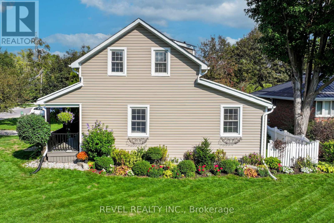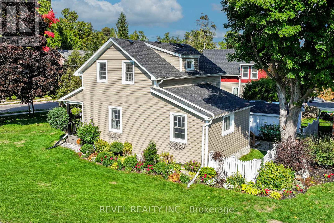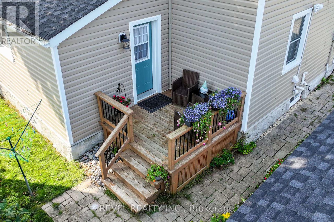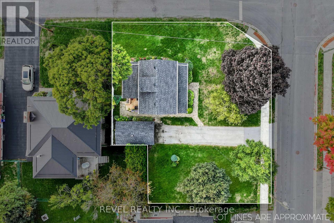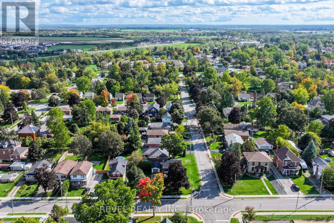35 Glenelg Street E Kawartha Lakes, Ontario K9V 1Y9
$499,900
Welcome To 35 Glenelg St, This Quaint 2 Story Home Sits On A Beautiful Corner Lot In The Heart Of Lindsay. 3 Bedrooms 2 Bathrooms, Adorable Living Area With Large Windows Allowing Plenty Of Natural Light, Formal Dining Area, Eat In Kitchen & Main Floor Bath/Laundry Combo. Walk Out From Kitchen To Side Deck & Yard. Upper Level Has Full Bedrooms With & 3PC Bath. Unspoiled Basement, Great For Storage & utilities. Detached Single Car Garage & Large Side Yard. This Home Is Walking To The Lindsay River, Schools, Place Of Worship & All Shopping & Restaurants Lindsay Has To Offer. Perfect Starter Home Ready For Move In. (id:50886)
Open House
This property has open houses!
11:00 am
Ends at:12:30 pm
Property Details
| MLS® Number | X12432168 |
| Property Type | Single Family |
| Community Name | Lindsay |
| Features | Irregular Lot Size, Dry |
| Parking Space Total | 4 |
Building
| Bathroom Total | 2 |
| Bedrooms Above Ground | 3 |
| Bedrooms Total | 3 |
| Appliances | Water Heater, Water Meter, Dryer, Washer, Window Coverings |
| Basement Type | Partial |
| Construction Style Attachment | Detached |
| Cooling Type | None |
| Exterior Finish | Vinyl Siding |
| Foundation Type | Concrete, Stone |
| Half Bath Total | 1 |
| Heating Fuel | Natural Gas |
| Heating Type | Forced Air |
| Stories Total | 2 |
| Size Interior | 1,100 - 1,500 Ft2 |
| Type | House |
| Utility Water | Municipal Water |
Parking
| Detached Garage | |
| Garage |
Land
| Acreage | No |
| Sewer | Sanitary Sewer |
| Size Irregular | 82.5 X 59.7 Acre ; 84.76 Ft X 73.71 Ft X 52.81 Ft X 14.86 |
| Size Total Text | 82.5 X 59.7 Acre ; 84.76 Ft X 73.71 Ft X 52.81 Ft X 14.86 |
| Zoning Description | R2 |
Rooms
| Level | Type | Length | Width | Dimensions |
|---|---|---|---|---|
| Second Level | Primary Bedroom | 4.23 m | 2.5 m | 4.23 m x 2.5 m |
| Second Level | Bedroom 2 | 3.13 m | 2.99 m | 3.13 m x 2.99 m |
| Second Level | Bedroom 3 | 3.21 m | 2.5 m | 3.21 m x 2.5 m |
| Basement | Other | 7.55 m | 5.02 m | 7.55 m x 5.02 m |
| Basement | Other | 5.4 m | 3.66 m | 5.4 m x 3.66 m |
| Main Level | Living Room | 3.89 m | 5.61 m | 3.89 m x 5.61 m |
| Main Level | Dining Room | 3.55 m | 3.03 m | 3.55 m x 3.03 m |
| Main Level | Kitchen | 5.4 m | 3.09 m | 5.4 m x 3.09 m |
| Main Level | Laundry Room | 3.55 m | 2.48 m | 3.55 m x 2.48 m |
Utilities
| Cable | Available |
| Electricity | Installed |
| Sewer | Installed |
https://www.realtor.ca/real-estate/28924758/35-glenelg-street-e-kawartha-lakes-lindsay-lindsay
Contact Us
Contact us for more information
Trish Leigh Todd
Broker
www.trishtodd.com/
www.facebook.com/TrishiaTodd
twitter.com/trishialtodd
www.linkedin.com/in/trish-todd-8b29a051/?originalSubdomain=ca
2 Kent Street Unit 2a
Lindsay, Ontario K9V 6K2
(905) 357-1700
(905) 357-1705
HTTP://www.revelrealty.ca

