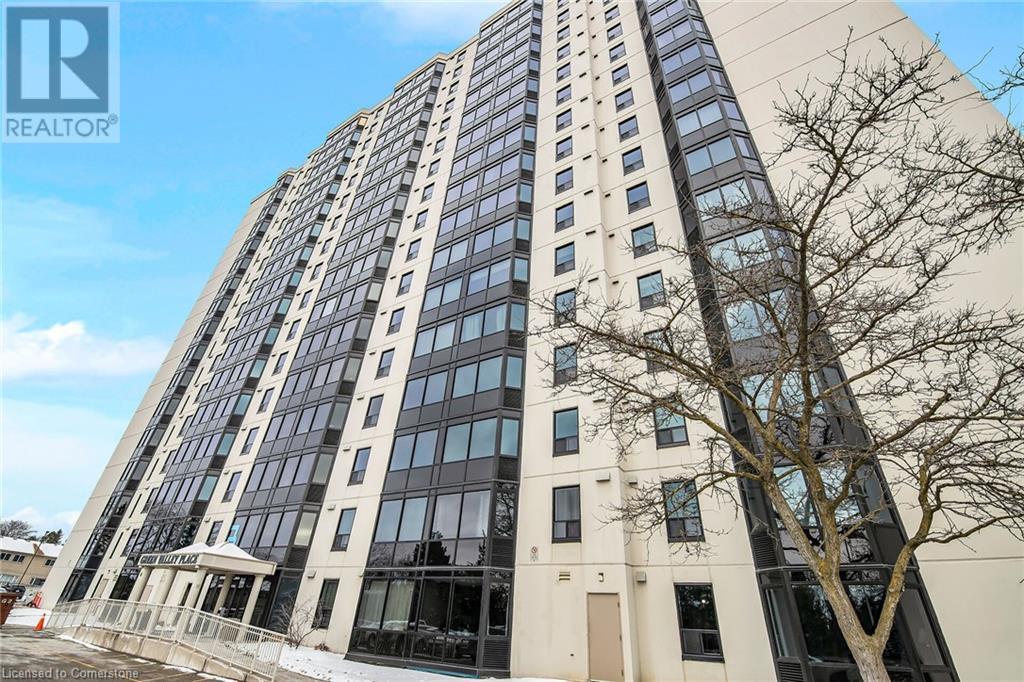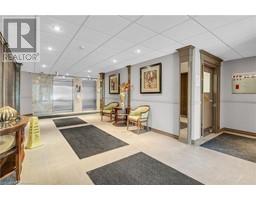35 Green Valley Drive Unit# 105 Kitchener, Ontario N2P 2A5
$429,900Maintenance, Insurance, Common Area Maintenance, Landscaping, Property Management, Water, Parking
$601 Monthly
Maintenance, Insurance, Common Area Maintenance, Landscaping, Property Management, Water, Parking
$601 MonthlyWelcome to 35 Green Valley Drive #105! This bright 2-bedroom 2 bath ground-floor condo offers a practical layout. Featuring a separate kitchen that flows into a formal dining room. The large living room provides ample space and light with big bow windows. Convenient in-suite laundry and additional storage are included. The main bedroom is generously sized and includes a 4-piece ensuite with a walk in closet, while the second bedroom is also spacious. A separate 4-piece bathroom completes the unit. Located close to all your amenities including shopping, banks, restaurants and public transit. Also conveniently located near the 401. This clean and well-maintained building is fantastic, with on-site management, 3 elevators, a party room, library and gym! Don't miss out on the opportunity to call this house your new home! Schedule a safe and private viewing today. (id:50886)
Property Details
| MLS® Number | 40689574 |
| Property Type | Single Family |
| AmenitiesNearBy | Airport, Golf Nearby, Hospital, Park, Place Of Worship, Playground, Public Transit, Schools, Shopping, Ski Area |
| CommunicationType | High Speed Internet |
| CommunityFeatures | Quiet Area, School Bus |
| Features | Southern Exposure, Backs On Greenbelt, Conservation/green Belt |
| ParkingSpaceTotal | 1 |
Building
| BathroomTotal | 2 |
| BedroomsAboveGround | 2 |
| BedroomsTotal | 2 |
| Amenities | Exercise Centre, Party Room |
| Appliances | Dishwasher, Dryer, Refrigerator, Stove, Washer |
| BasementType | None |
| ConstructedDate | 1990 |
| ConstructionStyleAttachment | Attached |
| CoolingType | None |
| HalfBathTotal | 1 |
| HeatingType | Baseboard Heaters |
| StoriesTotal | 1 |
| SizeInterior | 1044 Sqft |
| Type | Apartment |
| UtilityWater | Municipal Water |
Parking
| Visitor Parking |
Land
| AccessType | Highway Nearby |
| Acreage | No |
| LandAmenities | Airport, Golf Nearby, Hospital, Park, Place Of Worship, Playground, Public Transit, Schools, Shopping, Ski Area |
| Sewer | Municipal Sewage System |
| SizeTotalText | Unknown |
| ZoningDescription | R2dc5 |
Rooms
| Level | Type | Length | Width | Dimensions |
|---|---|---|---|---|
| Main Level | Laundry Room | Measurements not available | ||
| Main Level | 2pc Bathroom | Measurements not available | ||
| Main Level | 4pc Bathroom | Measurements not available | ||
| Main Level | Bedroom | 11'5'' x 11'3'' | ||
| Main Level | Primary Bedroom | 14'8'' x 11'7'' | ||
| Main Level | Kitchen | 11'2'' x 10'1'' | ||
| Main Level | Dining Room | 10'10'' x 8'5'' | ||
| Main Level | Living Room | 21'6'' x 11'5'' |
Utilities
| Cable | Available |
| Electricity | Available |
| Telephone | Available |
https://www.realtor.ca/real-estate/27792214/35-green-valley-drive-unit-105-kitchener
Interested?
Contact us for more information
Jaibu Joseph
Salesperson
1001 Langs Drive, Unit 3,4
Cambridge, Ontario N1R 7K7
Jose Joseph
Salesperson
265 Hanlon Creek Boulevard Unit 6
Guelph, Ontario N1C 0A1







































