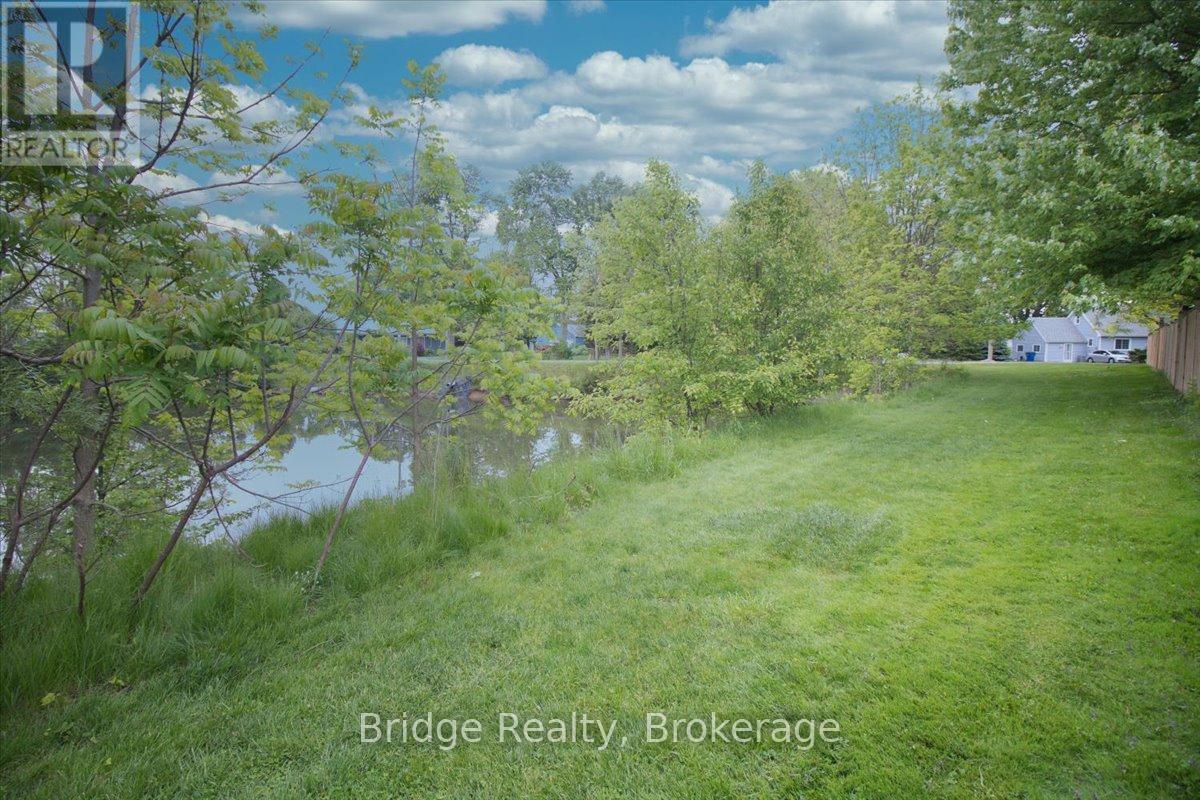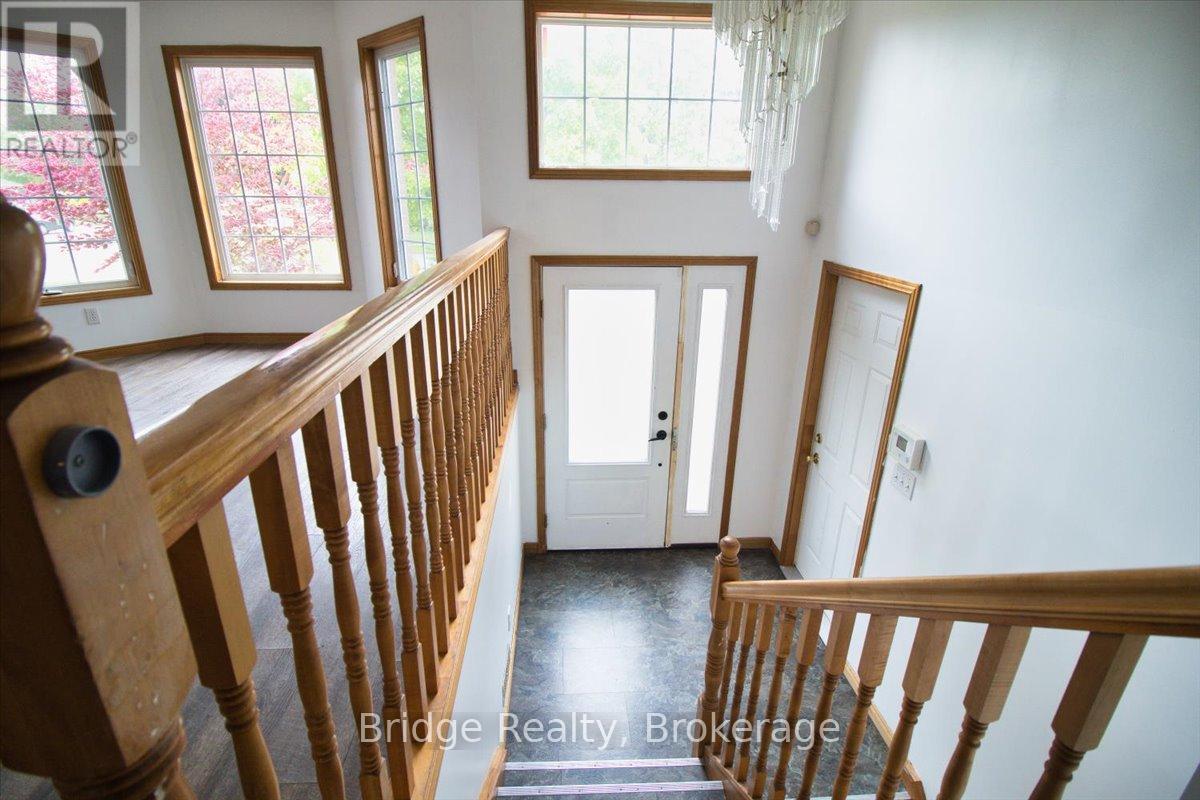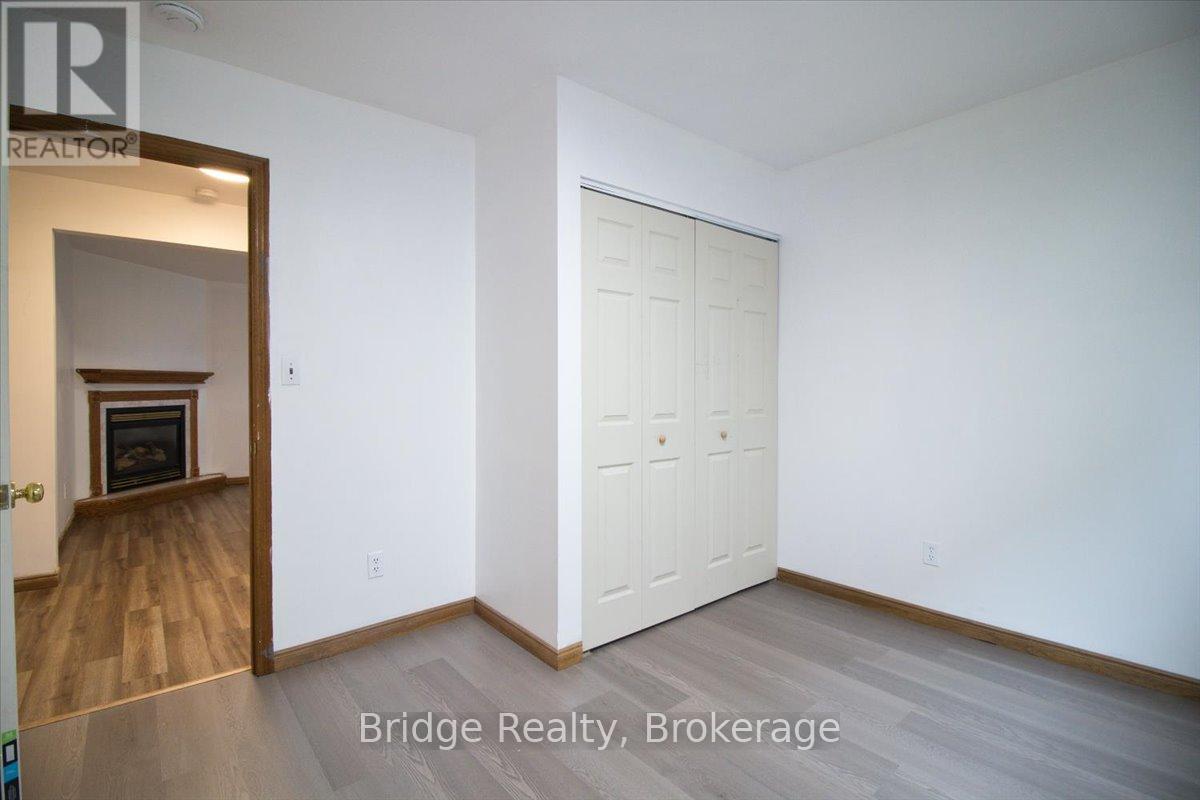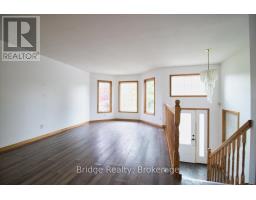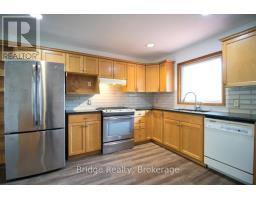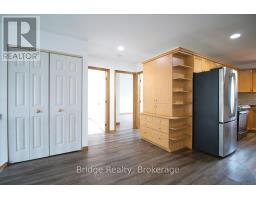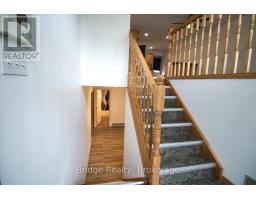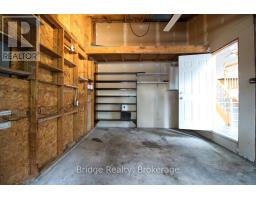35 Greenfield Lane Chatham-Kent, Ontario N7L 5N4
$519,000
Welcome To This Well-Maintained 2+2 Bedroom And 2 Full Bath Bungalow Nestled In A Quiet And Desirable Neighbourhood Of Chatham, Backing Onto A Serene Ravine For Added Privacy And Nature Views. Freshly Painted And In Good Condition, This Home Offers Comfortable Living Space With A Functional Layout Perfect For Families Or Downsizers. The Main Floor Features A Bright And Spacious Great Room, An Eat-In Kitchen With Walk-Out To A Large Wooden Deck-Ideal For Entertaining Or Enjoying Peaceful Mornings. Two Generous Bedrooms And A Full 3-Piece Bath Complete The Main Level. The Finished Basement Expands Your Living Space With A Cozy Family Room Featuring A Fireplace, Two Additional Bedrooms, And Another Full 3-Piece Bath Perfect For Guests Or Extended Family. Additional Highlights Include A 4-Car Driveway, An Attached 1-Car Garage, And A Private Backyard With Beautiful Ravine Views. Don't Miss This Opportunity To Own A Charming Bungalow In A Tranquil Setting! (id:50886)
Open House
This property has open houses!
2:00 pm
Ends at:5:00 pm
Property Details
| MLS® Number | X12184632 |
| Property Type | Single Family |
| Community Name | Chatham |
| Amenities Near By | Park |
| Equipment Type | Water Heater |
| Features | Ravine |
| Parking Space Total | 5 |
| Rental Equipment Type | Water Heater |
| Structure | Deck, Shed |
Building
| Bathroom Total | 2 |
| Bedrooms Above Ground | 2 |
| Bedrooms Below Ground | 2 |
| Bedrooms Total | 4 |
| Age | 16 To 30 Years |
| Amenities | Fireplace(s) |
| Appliances | Water Heater, Dishwasher, Dryer, Stove, Washer, Refrigerator |
| Basement Features | Walk-up |
| Basement Type | N/a |
| Construction Style Attachment | Detached |
| Cooling Type | Central Air Conditioning |
| Exterior Finish | Brick, Vinyl Siding |
| Fireplace Present | Yes |
| Flooring Type | Vinyl, Laminate, Carpeted |
| Foundation Type | Concrete |
| Heating Fuel | Natural Gas |
| Heating Type | Forced Air |
| Size Interior | 700 - 1,100 Ft2 |
| Type | House |
| Utility Water | Municipal Water |
Parking
| Attached Garage | |
| Garage |
Land
| Acreage | No |
| Fence Type | Fenced Yard |
| Land Amenities | Park |
| Sewer | Sanitary Sewer |
| Size Depth | 118 Ft |
| Size Frontage | 37 Ft ,1 In |
| Size Irregular | 37.1 X 118 Ft |
| Size Total Text | 37.1 X 118 Ft|under 1/2 Acre |
| Zoning Description | Residential |
Rooms
| Level | Type | Length | Width | Dimensions |
|---|---|---|---|---|
| Basement | Family Room | 5.27 m | 7.22 m | 5.27 m x 7.22 m |
| Basement | Bedroom 3 | 3.36 m | 3.36 m | 3.36 m x 3.36 m |
| Basement | Bedroom 4 | 3.47 m | 3.47 m | 3.47 m x 3.47 m |
| Basement | Laundry Room | 3.65 m | 3.35 m | 3.65 m x 3.35 m |
| Basement | Bathroom | 1.67 m | 3.35 m | 1.67 m x 3.35 m |
| Main Level | Kitchen | 3.35 m | 3.65 m | 3.35 m x 3.65 m |
| Main Level | Great Room | 3.96 m | 6.09 m | 3.96 m x 6.09 m |
| Main Level | Bedroom | 3.35 m | 3.04 m | 3.35 m x 3.04 m |
| Main Level | Bedroom 2 | 3.36 m | 4.29 m | 3.36 m x 4.29 m |
| Main Level | Bathroom | 1.67 m | 3.35 m | 1.67 m x 3.35 m |
https://www.realtor.ca/real-estate/28391319/35-greenfield-lane-chatham-kent-chatham-chatham
Contact Us
Contact us for more information
Satnam Chatha
Broker of Record
3-208 Huron St
Woodstock, Ontario N4S 7A1
(289) 498-7800





