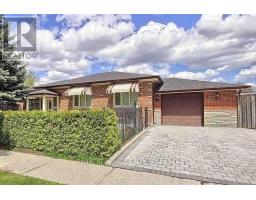35 Hathway Drive Toronto, Ontario M1P 4L6
3 Bedroom
1 Bathroom
Bungalow
Central Air Conditioning
Forced Air
$3,000 Monthly
Fantastic Home In Excellent Condition, Leasing Only Upper Unit (Basement Is Not Included). 3 Bedroom Detached House In Desirable/High Demand Location. Bright, Spacious With Parking, Hardwood Floors Throughout, Conveniently Located And Well Kept Bungalow. Quiet And Friendly Neighborhood.Fully Fenced Backyard. 2 Front Pad Parking. Close To Schools, Parks, Shopping.Stove, Fridge, Washer & Dryer. Tenant Pays 80% Utilities & Tenant Insurance. No Smoking. Tenant Responsible For Lawn Care &Snow Removal. (id:50886)
Property Details
| MLS® Number | E11904974 |
| Property Type | Single Family |
| Community Name | Bendale |
| ParkingSpaceTotal | 2 |
Building
| BathroomTotal | 1 |
| BedroomsAboveGround | 3 |
| BedroomsTotal | 3 |
| Appliances | Dryer, Refrigerator, Stove, Washer |
| ArchitecturalStyle | Bungalow |
| ConstructionStyleAttachment | Detached |
| CoolingType | Central Air Conditioning |
| ExteriorFinish | Brick |
| FlooringType | Hardwood, Laminate |
| FoundationType | Brick |
| HeatingFuel | Natural Gas |
| HeatingType | Forced Air |
| StoriesTotal | 1 |
| Type | House |
| UtilityWater | Municipal Water |
Parking
| Detached Garage |
Land
| Acreage | No |
| Sewer | Sanitary Sewer |
Rooms
| Level | Type | Length | Width | Dimensions |
|---|---|---|---|---|
| Ground Level | Living Room | 4.7 m | 3.4 m | 4.7 m x 3.4 m |
| Ground Level | Dining Room | 2.86 m | 2.81 m | 2.86 m x 2.81 m |
| Ground Level | Kitchen | 4.34 m | 2.71 m | 4.34 m x 2.71 m |
| Ground Level | Primary Bedroom | 3.63 m | 3.49 m | 3.63 m x 3.49 m |
| Ground Level | Bedroom 2 | 3.24 m | 3.2 m | 3.24 m x 3.2 m |
| Ground Level | Bedroom 3 | 3.25 m | 3.2 m | 3.25 m x 3.2 m |
| Ground Level | Bathroom | 3.1 m | 2.38 m | 3.1 m x 2.38 m |
https://www.realtor.ca/real-estate/27762182/35-hathway-drive-toronto-bendale-bendale
Interested?
Contact us for more information
Paul Jung
Salesperson
Right At Home Realty
1550 16th Avenue Bldg B Unit 3 & 4
Richmond Hill, Ontario L4B 3K9
1550 16th Avenue Bldg B Unit 3 & 4
Richmond Hill, Ontario L4B 3K9





















