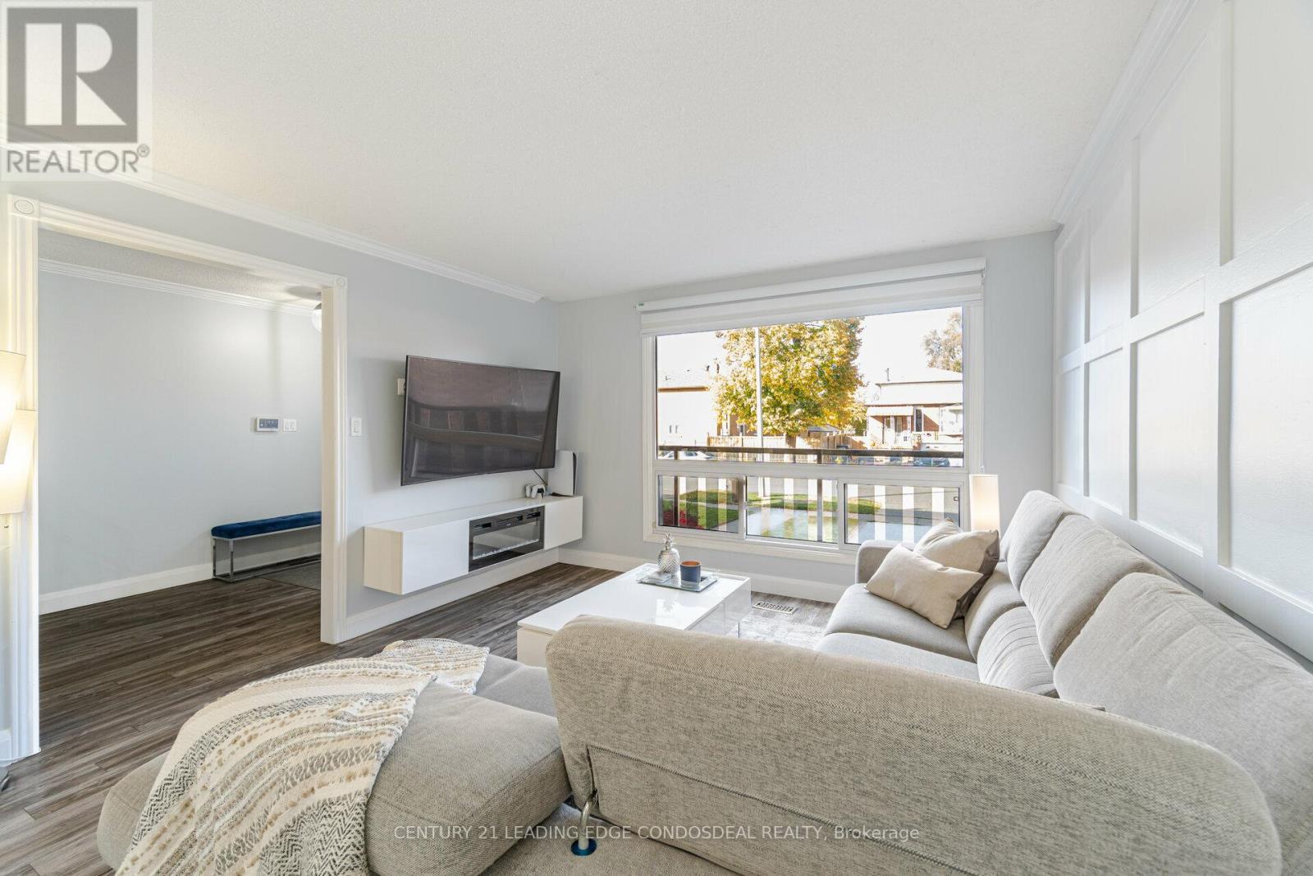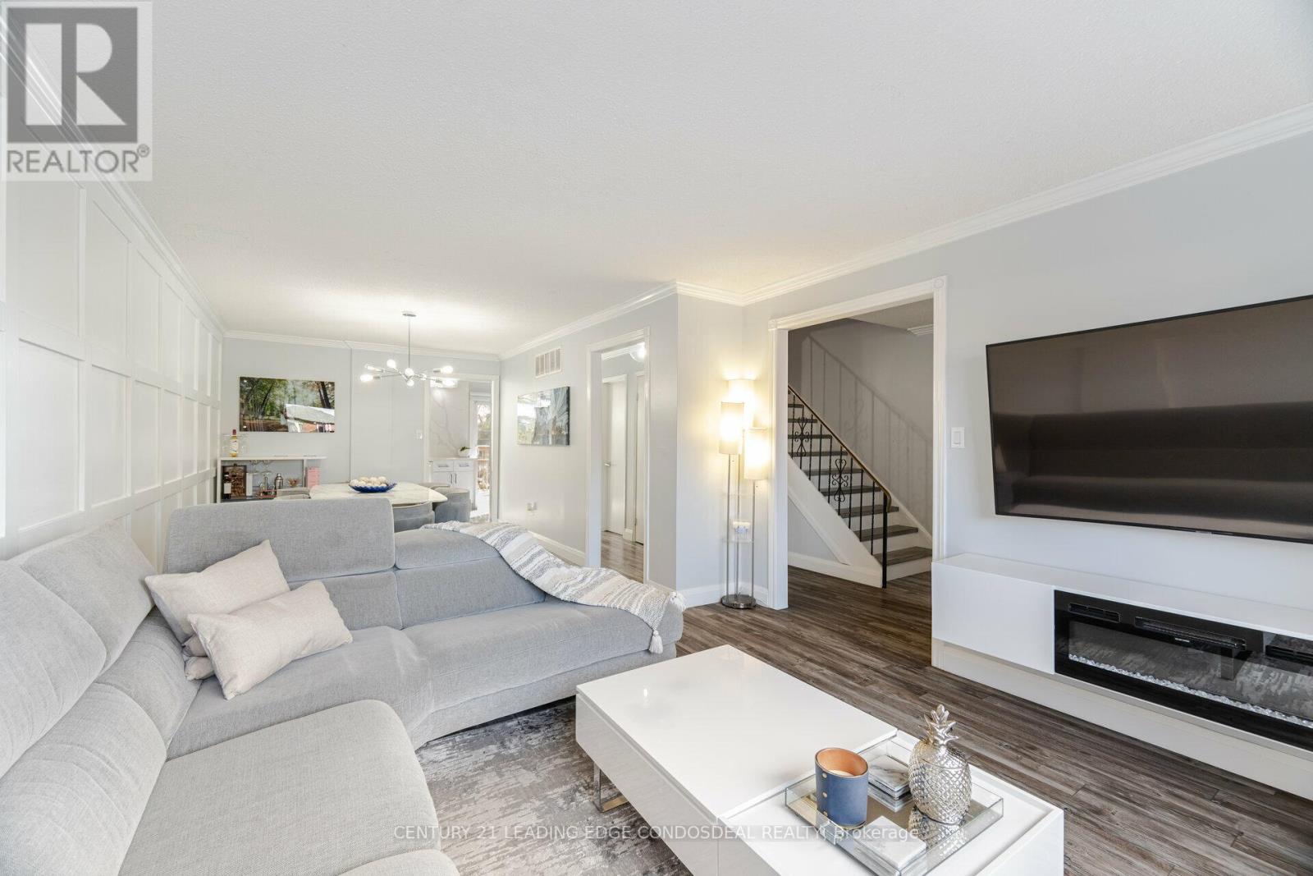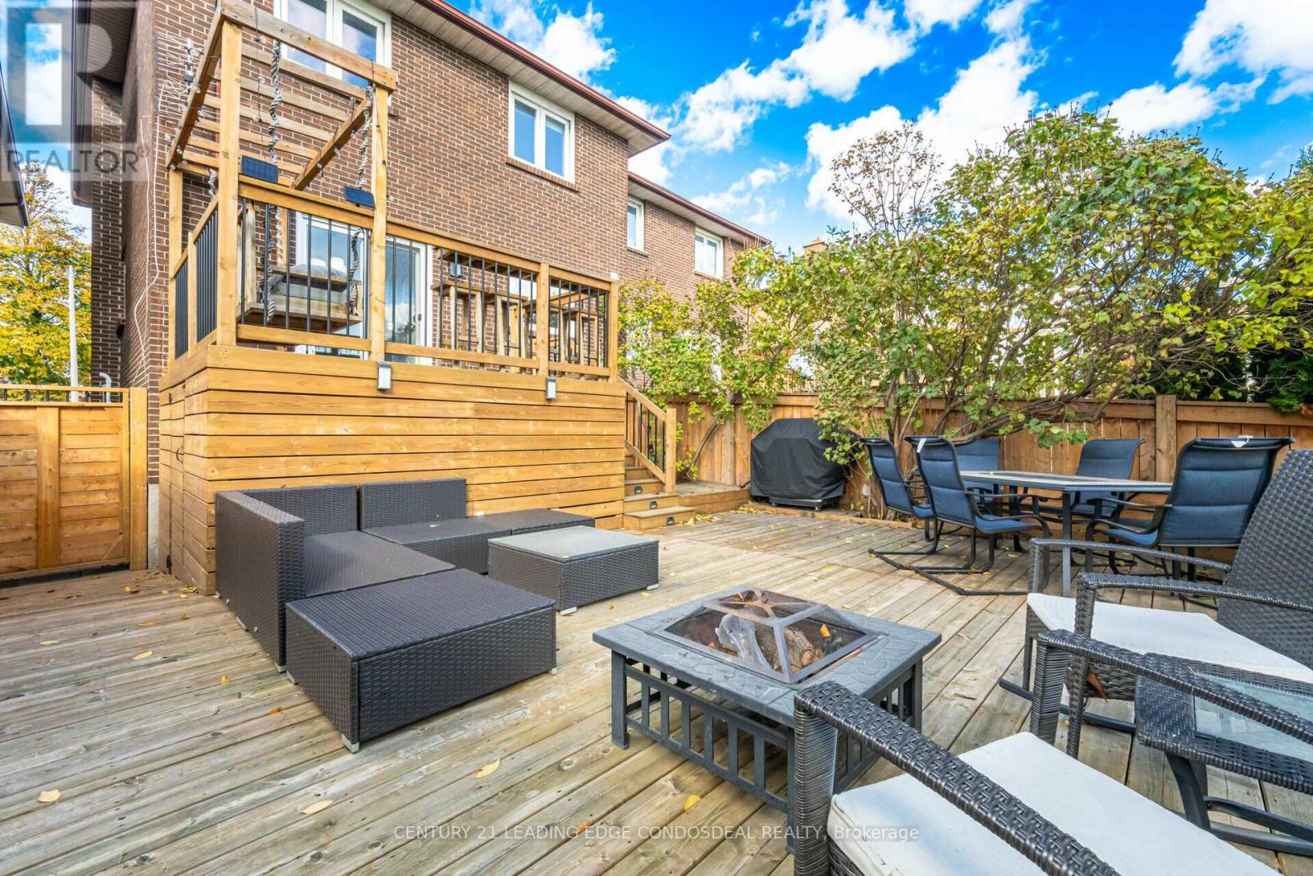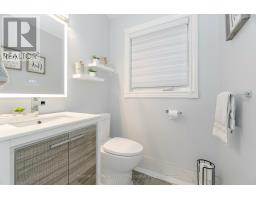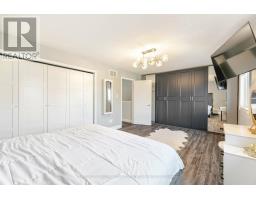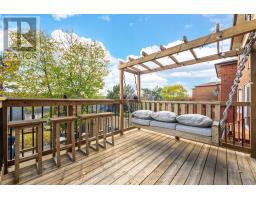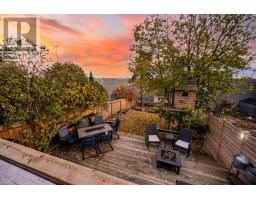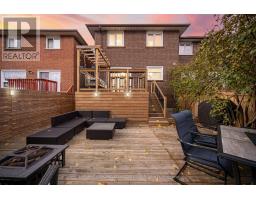35 Heaslip Terrace Toronto, Ontario M1T 1W8
$1,098,000
No Dollar Spared In This Immaculate Home In The Highly Desired Tam O'shanter Neighborhood. Excellent Living In + Investment Opportunity. Bright & Spacious 3+1 Bedrooms Semi-Detached Featuring Full-Size Living/Dining Area With Custom Built Extended Kitchen. Many Upgrades Including: Kitchen (2021), All Bathrooms (2021), Finished Basement (2021), Appliances (2021). Custom Blinds Throughout The House (2021). Backyard Oasis Features An Enormous Newer Deck With Custom Built Swing, Bar Stools, Tree House & Garden Shed. Front Yard Offers Accessibility Ramp To Backyard Deck. Basement Apartment Features A Separate Entrance Ideal For In-Law Suite Or Investment Opportunity. Excellent Location, Right On Highway 401, Making your Daily Commute Seamless. Transit At Your Door Steps, With Easy Access To All Amenities, Shopping & Much More. Do Not Miss The Opportunity To Make This House Your NEW HOME! (id:50886)
Open House
This property has open houses!
12:00 pm
Ends at:5:00 pm
12:00 pm
Ends at:5:00 pm
Property Details
| MLS® Number | E10411473 |
| Property Type | Single Family |
| Community Name | Tam O'Shanter-Sullivan |
| AmenitiesNearBy | Hospital, Park, Place Of Worship, Public Transit, Schools |
| Features | In-law Suite |
| ParkingSpaceTotal | 3 |
| Structure | Deck, Shed |
Building
| BathroomTotal | 3 |
| BedroomsAboveGround | 3 |
| BedroomsBelowGround | 1 |
| BedroomsTotal | 4 |
| Appliances | Oven - Built-in |
| BasementFeatures | Apartment In Basement, Separate Entrance |
| BasementType | N/a |
| ConstructionStyleAttachment | Semi-detached |
| CoolingType | Central Air Conditioning |
| ExteriorFinish | Brick |
| FlooringType | Tile, Laminate, Porcelain Tile |
| FoundationType | Unknown |
| HalfBathTotal | 1 |
| HeatingFuel | Natural Gas |
| HeatingType | Forced Air |
| StoriesTotal | 2 |
| SizeInterior | 1499.9875 - 1999.983 Sqft |
| Type | House |
| UtilityWater | Municipal Water |
Parking
| Garage |
Land
| Acreage | No |
| FenceType | Fenced Yard |
| LandAmenities | Hospital, Park, Place Of Worship, Public Transit, Schools |
| LandscapeFeatures | Landscaped |
| Sewer | Sanitary Sewer |
| SizeDepth | 135 Ft ,4 In |
| SizeFrontage | 25 Ft ,6 In |
| SizeIrregular | 25.5 X 135.4 Ft ; Deep Lot |
| SizeTotalText | 25.5 X 135.4 Ft ; Deep Lot |
Rooms
| Level | Type | Length | Width | Dimensions |
|---|---|---|---|---|
| Second Level | Primary Bedroom | Measurements not available | ||
| Second Level | Bedroom 2 | Measurements not available | ||
| Second Level | Bedroom 3 | Measurements not available | ||
| Second Level | Bathroom | Measurements not available | ||
| Basement | Bathroom | Measurements not available | ||
| Basement | Kitchen | Measurements not available | ||
| Basement | Laundry Room | Measurements not available | ||
| Basement | Bedroom 4 | Measurements not available | ||
| Main Level | Living Room | Measurements not available | ||
| Main Level | Dining Room | Measurements not available | ||
| Main Level | Kitchen | Measurements not available |
Utilities
| Cable | Installed |
| Sewer | Installed |
Interested?
Contact us for more information
Monica Wahba
Broker
18 Wynford Drive #214
Toronto, Ontario M3C 3S2







