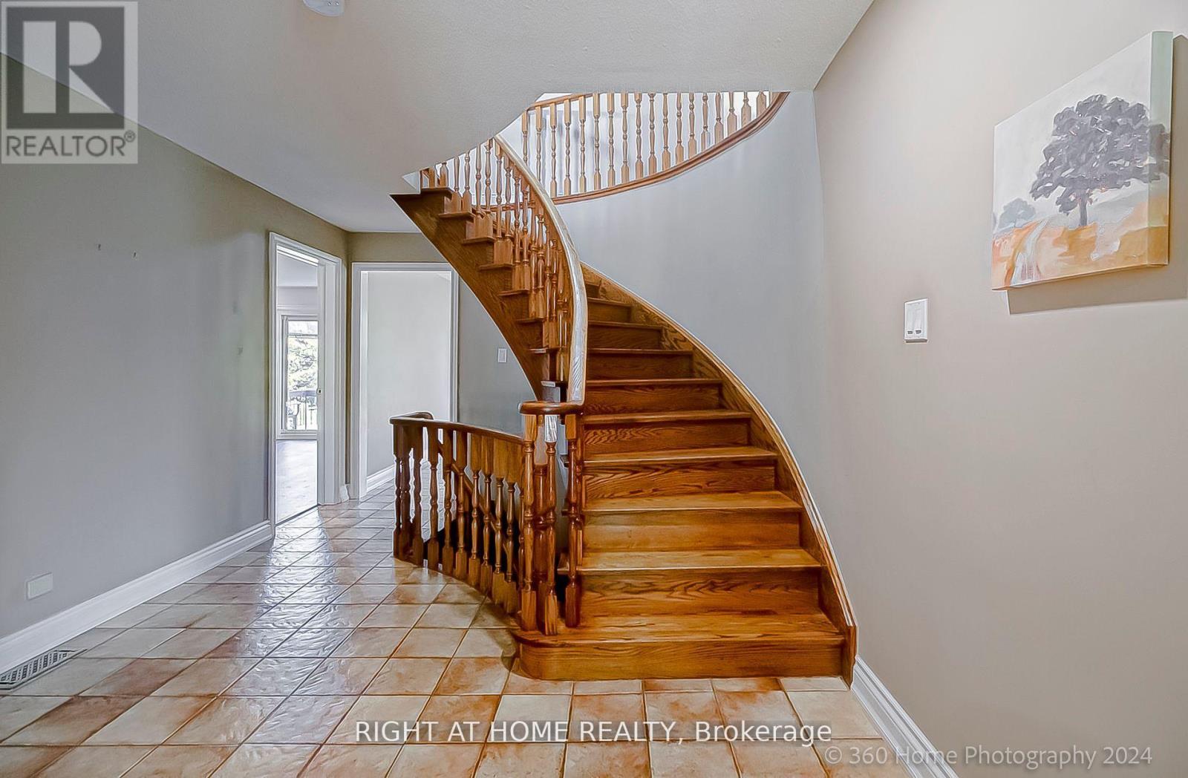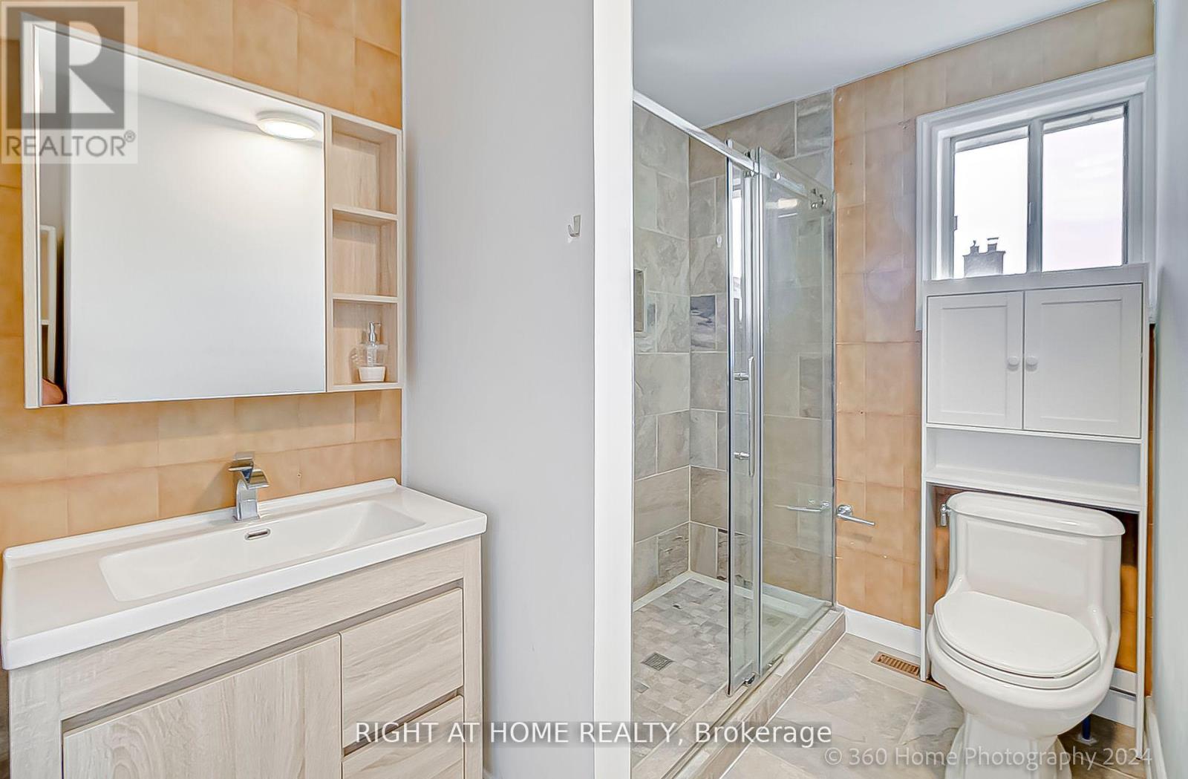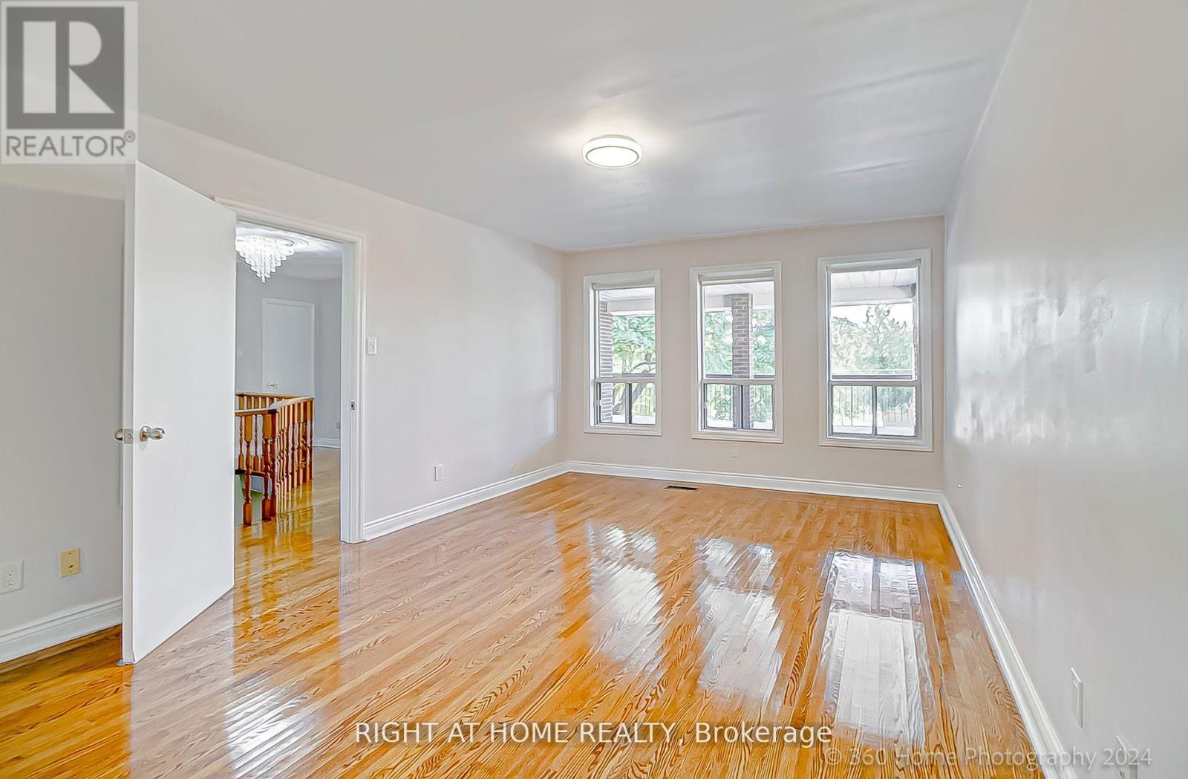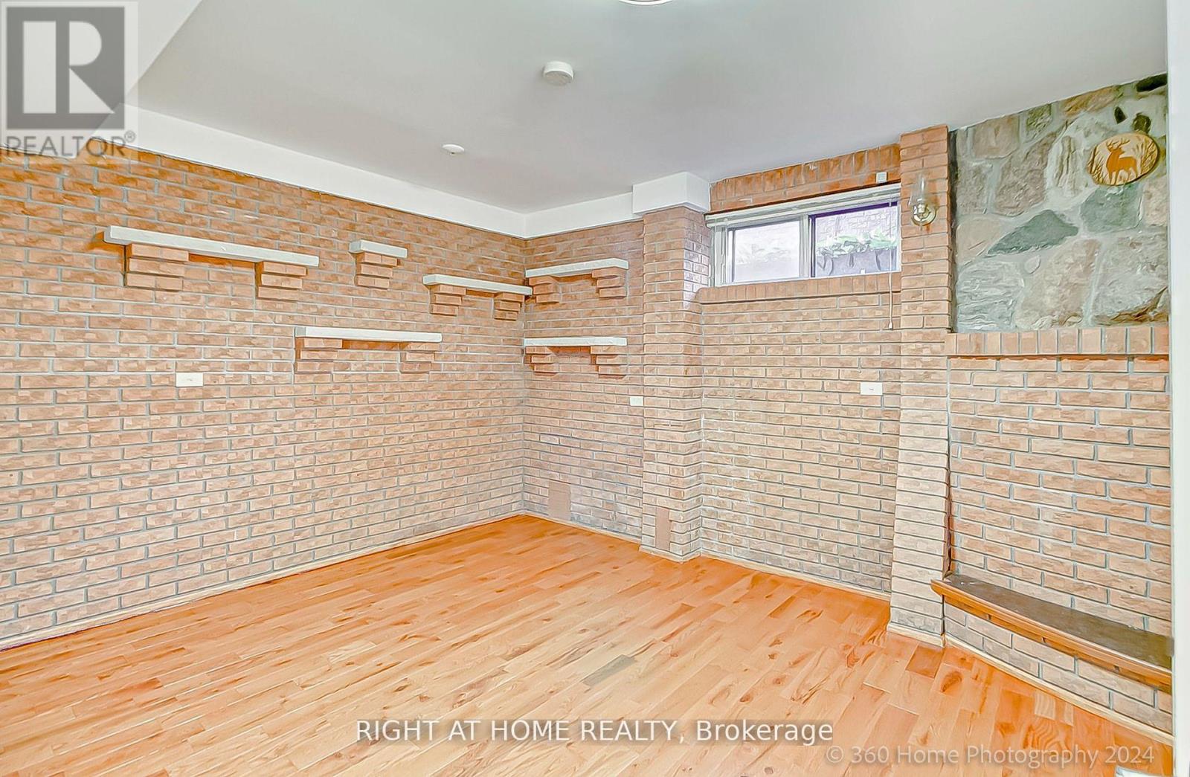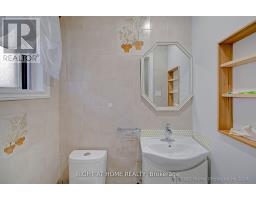35 Highland Hill Toronto, Ontario M6A 2P7
$1,875,000
Exceptional Location! This immaculate executive home boasts 5+2 bedrooms and approximately 4,500 sq. ft. of luxurious living space. With a modern design and numerous high-end upgrades completed in 2020, the home is filled with natural light and equipped with stainless steel appliances.The oversized master bedroom features a 4-piece ensuite and walk-in closet, while hardwood floors enhance the elegance throughout. The expansive second-floor terrace is perfect for entertaining. The fully finished 2 bedroom basement includes a separate unit with a workshop, kitchen, recreation room, 4-piece bath, separate laundry, and two large cantinas. Additional highlights include an oversized driveway and a generously sized backyard. (id:50886)
Property Details
| MLS® Number | W11905587 |
| Property Type | Single Family |
| Community Name | Yorkdale-Glen Park |
| ParkingSpaceTotal | 4 |
Building
| BathroomTotal | 6 |
| BedroomsAboveGround | 5 |
| BedroomsBelowGround | 2 |
| BedroomsTotal | 7 |
| Appliances | Water Heater |
| BasementDevelopment | Finished |
| BasementFeatures | Separate Entrance |
| BasementType | N/a (finished) |
| ConstructionStyleAttachment | Detached |
| CoolingType | Central Air Conditioning |
| ExteriorFinish | Brick |
| FireplacePresent | Yes |
| FlooringType | Hardwood |
| FoundationType | Block |
| HalfBathTotal | 1 |
| HeatingFuel | Natural Gas |
| HeatingType | Forced Air |
| StoriesTotal | 2 |
| Type | House |
| UtilityWater | Municipal Water |
Parking
| Attached Garage |
Land
| Acreage | No |
| Sewer | Sanitary Sewer |
| SizeDepth | 150 Ft |
| SizeFrontage | 50 Ft |
| SizeIrregular | 50 X 150 Ft |
| SizeTotalText | 50 X 150 Ft |
Rooms
| Level | Type | Length | Width | Dimensions |
|---|---|---|---|---|
| Second Level | Primary Bedroom | 5.32 m | 3.72 m | 5.32 m x 3.72 m |
| Second Level | Bedroom 2 | 5.25 m | 4.3 m | 5.25 m x 4.3 m |
| Second Level | Bedroom 3 | 3.84 m | 3.6 m | 3.84 m x 3.6 m |
| Second Level | Bedroom 4 | 3.62 m | 3.62 m x Measurements not available | |
| Second Level | Bathroom | 2.8 m | 1.82 m | 2.8 m x 1.82 m |
| Lower Level | Kitchen | 3.68 m | 3.22 m | 3.68 m x 3.22 m |
| Lower Level | Recreational, Games Room | 7.57 m | 3.47 m | 7.57 m x 3.47 m |
| Main Level | Living Room | 4.63 m | 3.71 m | 4.63 m x 3.71 m |
| Main Level | Dining Room | 3.7 m | 3.71 m | 3.7 m x 3.71 m |
| Main Level | Kitchen | 7.11 m | 3.61 m | 7.11 m x 3.61 m |
| Main Level | Bedroom 5 | 4.98 m | 3.72 m | 4.98 m x 3.72 m |
Interested?
Contact us for more information
Tsering Dorjee
Salesperson
1396 Don Mills Rd Unit B-121
Toronto, Ontario M3B 0A7


