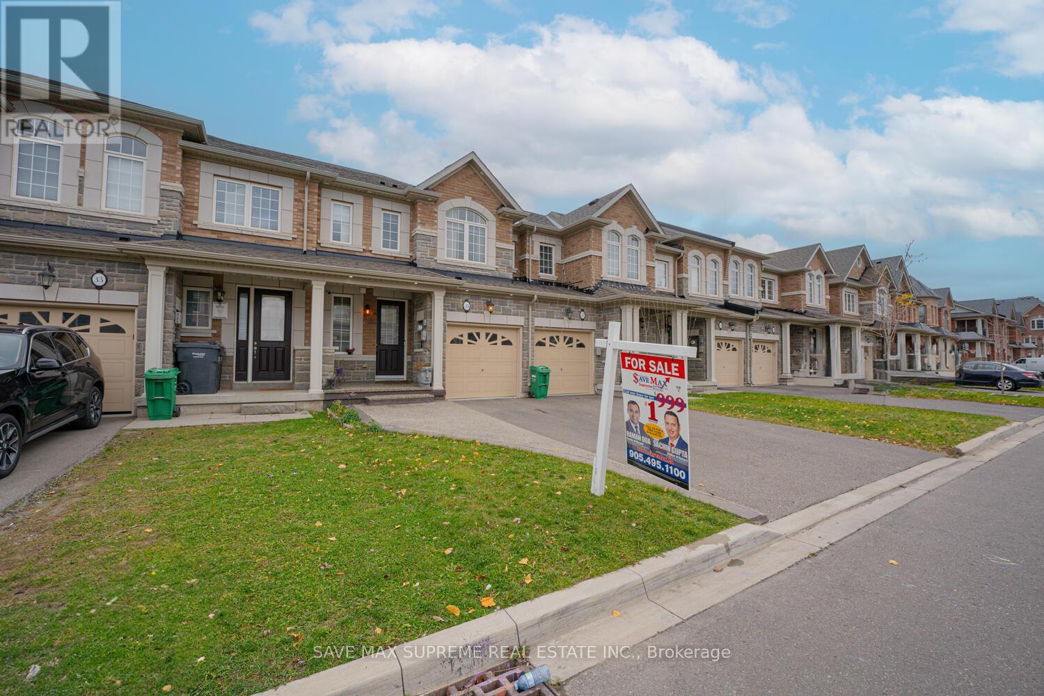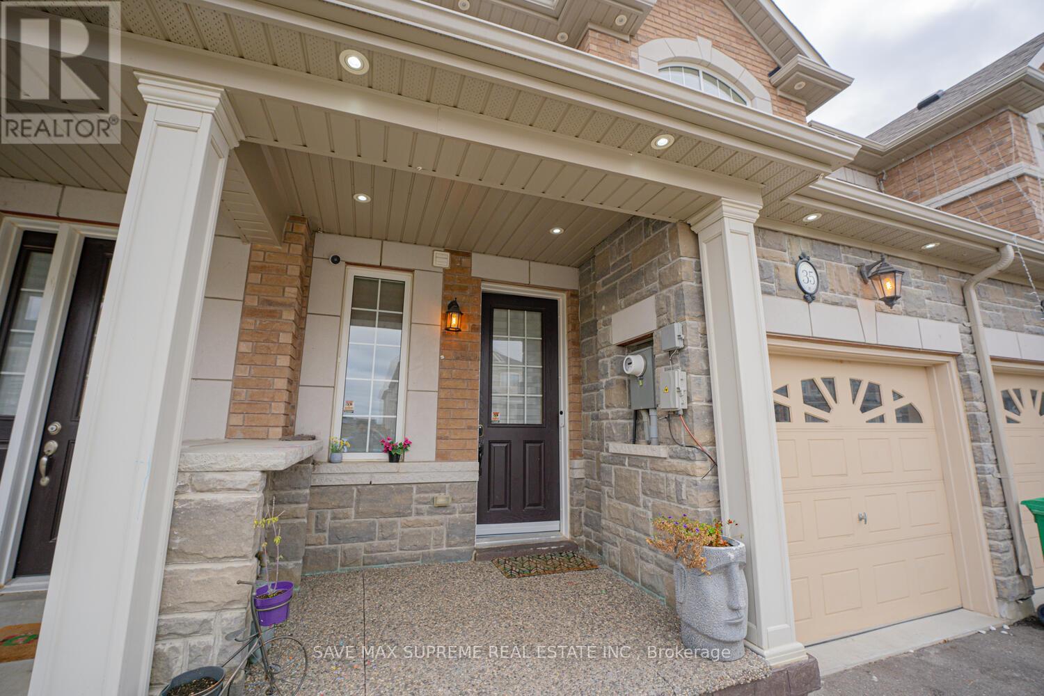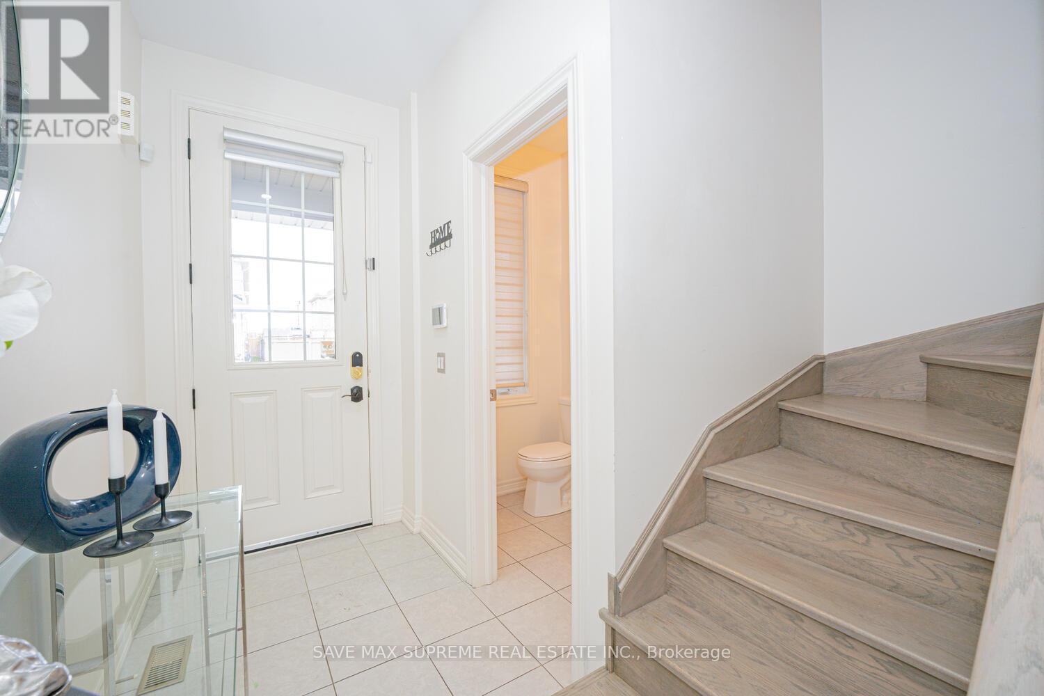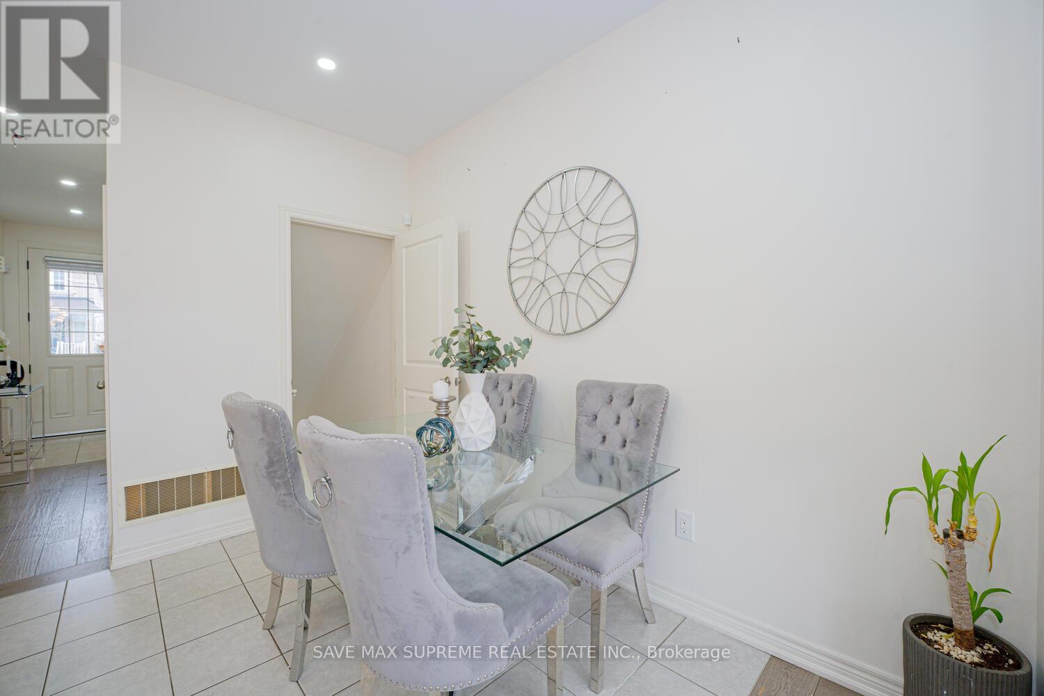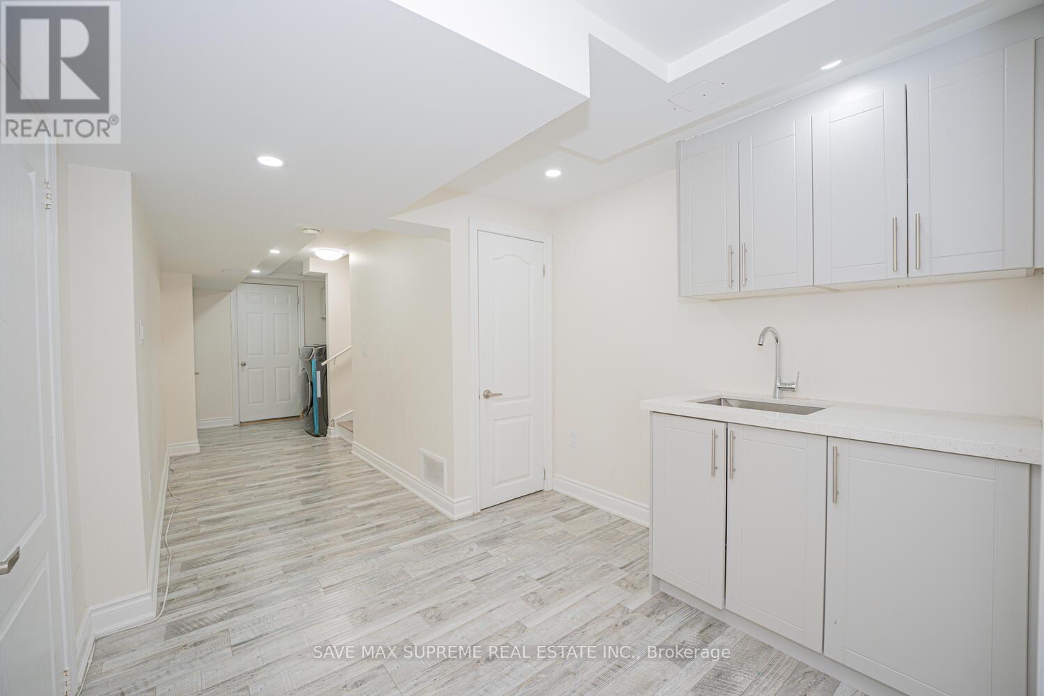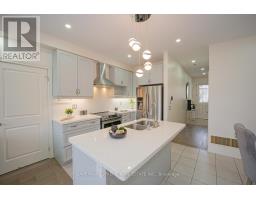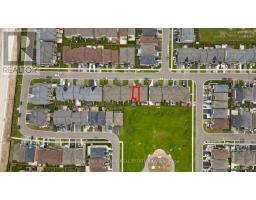35 Hogan Manor Drive Brampton, Ontario L7A 4V3
$899,000
Welcome to this beautifully updated home in a prime location! Featuring a renovated open-concept kitchen with granite countertops and sleek stainless steel appliances, perfect for entertaining and family gatherings.Enjoy the serenity of backing onto lush green space, complete with direct access to a park from the backyardideal for nature lovers and active families. The primary bedroom is a true retreat with a private ensuite and a spacious walk-in closet. All bedrooms are generously sized, offering comfort for the whole family.$$$ No Broadloom in whole House$$$$$ The Legal finished basement boasts an additional bedroom and a full washroom, perfect for guests, in-laws, or extra living space. Prime Location: Just minutes away from Mount Pleasant GO Station, providing convenient access to public transit and making commuting a breeze.This home is the perfect blend of style, functionality, and locationdon't miss your chance to make it yours! **** EXTRAS **** No Broadloom, Backing & Access to the Park from the Backyard, Pot Lights (id:50886)
Property Details
| MLS® Number | W10929544 |
| Property Type | Single Family |
| Community Name | Northwest Brampton |
| AmenitiesNearBy | Park, Schools, Public Transit |
| CommunityFeatures | School Bus |
| Features | In-law Suite |
| ParkingSpaceTotal | 3 |
Building
| BathroomTotal | 4 |
| BedroomsAboveGround | 3 |
| BedroomsBelowGround | 1 |
| BedroomsTotal | 4 |
| Amenities | Fireplace(s) |
| Appliances | Water Heater, Dishwasher, Dryer, Refrigerator, Stove, Washer |
| BasementDevelopment | Finished |
| BasementFeatures | Apartment In Basement |
| BasementType | N/a (finished) |
| ConstructionStyleAttachment | Attached |
| CoolingType | Central Air Conditioning |
| ExteriorFinish | Brick |
| FireplacePresent | Yes |
| FlooringType | Hardwood, Ceramic, Laminate |
| FoundationType | Concrete |
| HalfBathTotal | 1 |
| HeatingFuel | Natural Gas |
| HeatingType | Forced Air |
| StoriesTotal | 2 |
| Type | Row / Townhouse |
| UtilityWater | Municipal Water |
Parking
| Attached Garage |
Land
| Acreage | No |
| FenceType | Fenced Yard |
| LandAmenities | Park, Schools, Public Transit |
| Sewer | Sanitary Sewer |
| SizeDepth | 90 Ft ,2 In |
| SizeFrontage | 20 Ft |
| SizeIrregular | 20.01 X 90.22 Ft ; Legal Basement |
| SizeTotalText | 20.01 X 90.22 Ft ; Legal Basement |
| ZoningDescription | Legal Basement |
Rooms
| Level | Type | Length | Width | Dimensions |
|---|---|---|---|---|
| Second Level | Primary Bedroom | 5.73 m | 3.65 m | 5.73 m x 3.65 m |
| Second Level | Bedroom 2 | 3.38 m | 2.92 m | 3.38 m x 2.92 m |
| Second Level | Bedroom 3 | 4.81 m | 2.8 m | 4.81 m x 2.8 m |
| Basement | Bedroom | 4.71 m | 2.8 m | 4.71 m x 2.8 m |
| Basement | Foyer | 2.8 m | 2.2 m | 2.8 m x 2.2 m |
| Main Level | Family Room | 4.69 m | 3.59 m | 4.69 m x 3.59 m |
| Main Level | Kitchen | 3.65 m | 3.04 m | 3.65 m x 3.04 m |
Interested?
Contact us for more information
Sachin Gupta
Broker of Record
1550 Enterprise Rd #305-A
Mississauga, Ontario L4W 4P4



