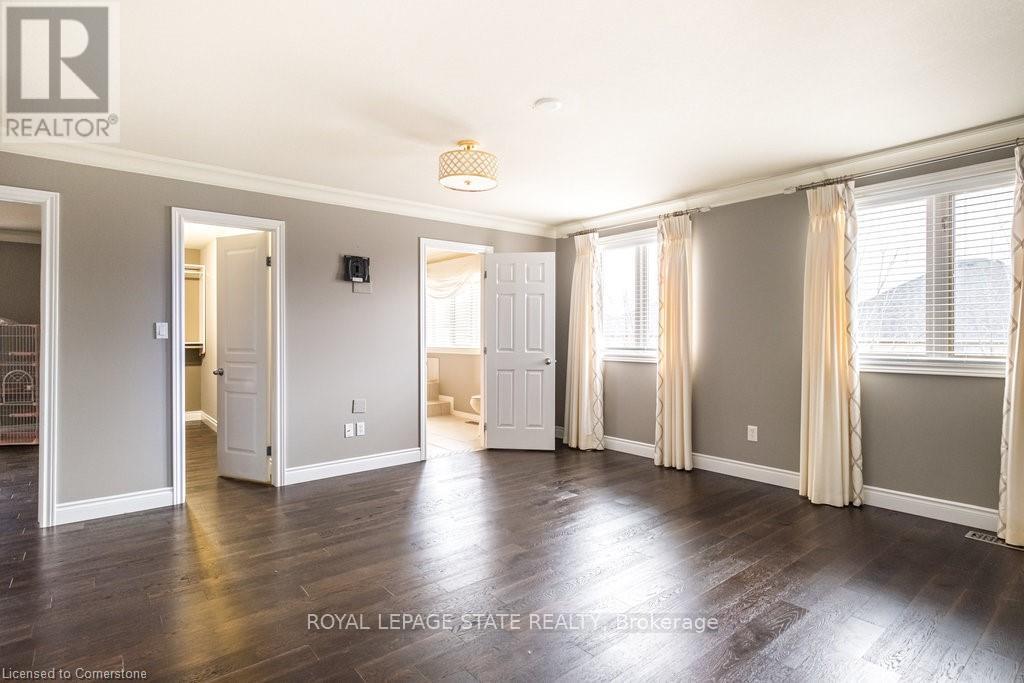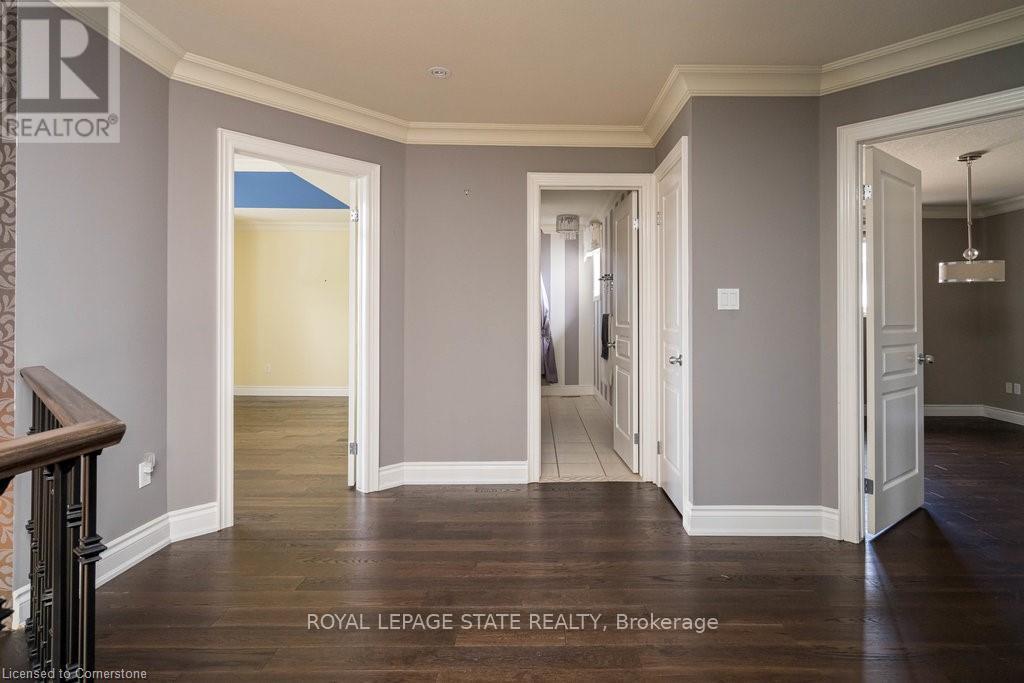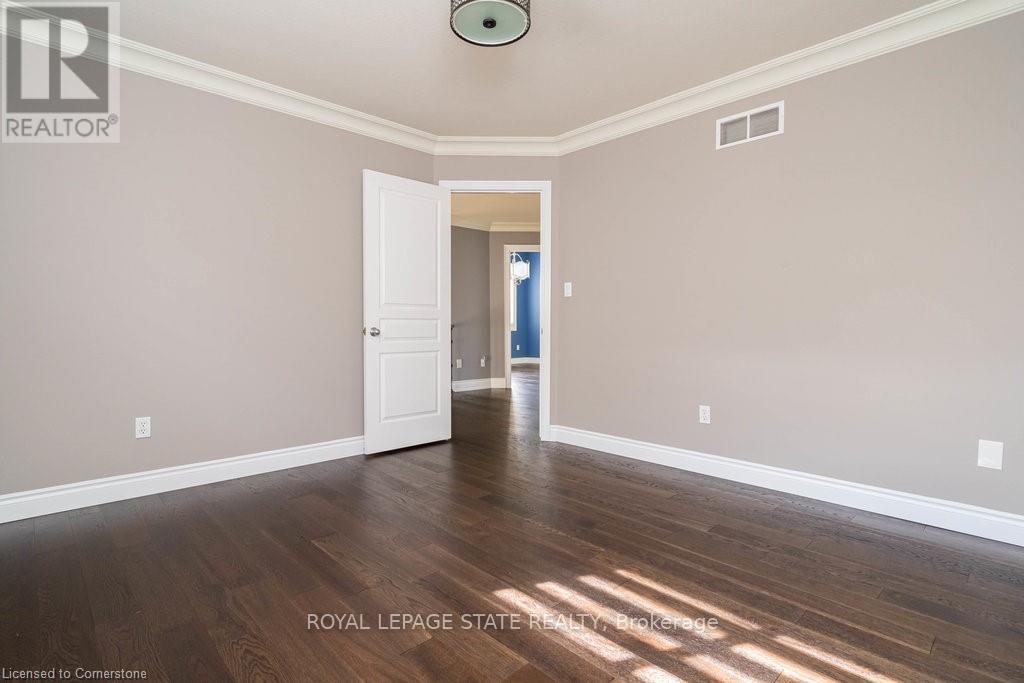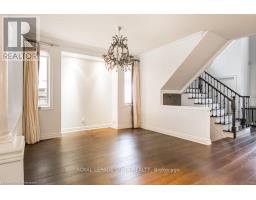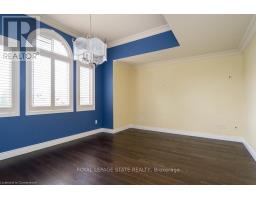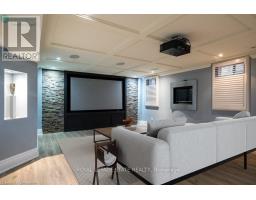35 Holkham Avenue Hamilton, Ontario L9K 1N8
$1,449,000
Come check out this stunning home! The new Designers Choice light paint throughout the main and second levels has completely transformed the space, making it feel fresh and inviting. With impressive curb appeal, this beautiful 2-storey brick and stucco home in the South Meadowlands is just steps from top schools, Redeemer College, golf courses, and more. Step inside the welcoming foyer, complete with a cathedral ceiling and a 2-piece powder room. The elegant dining room boasts coffered ceilings, while the sleek kitchen features quartz counters, a central island, and a cozy breakfast area. The spacious family room, with a gas fireplace, offers lovely views of the fenced backyard, making it the perfect spot for entertaining guests. The home is primarily hardwood, and the gorgeous staircase leads to the second level, where youll find four generous bedrooms, a 5-piece ensuite, a 4-piece bathroom, and plenty of closet space. The finished lower level includes a home theatre room with a fireplace, a dry bar, an office, and a 2-piece bathroom. Step outside to your own private oasis with an in-ground saltwater pool, a zen waterfall, a concrete patio, and even a bunkie with a sink and storage space. Theres also a double garage with inside access to the main floor laundry, and a concrete driveway that fits up to four cars. Located close to the 403, public transit, and everything you need in a family-friendly neighborhood! (id:50886)
Property Details
| MLS® Number | X11950745 |
| Property Type | Single Family |
| Community Name | Meadowlands |
| Amenities Near By | Park, Place Of Worship, Schools |
| Features | Paved Yard |
| Parking Space Total | 6 |
| Pool Type | Inground Pool |
| Structure | Deck, Shed |
Building
| Bathroom Total | 4 |
| Bedrooms Above Ground | 4 |
| Bedrooms Total | 4 |
| Amenities | Fireplace(s) |
| Appliances | Garage Door Opener Remote(s), Central Vacuum, Water Heater, Water Meter, Dryer, Garage Door Opener, Home Theatre, Range, Refrigerator, Stove, Washer, Window Coverings |
| Basement Development | Finished |
| Basement Type | Full (finished) |
| Construction Style Attachment | Detached |
| Cooling Type | Central Air Conditioning |
| Exterior Finish | Brick, Stucco |
| Fireplace Present | Yes |
| Fireplace Total | 2 |
| Flooring Type | Hardwood |
| Foundation Type | Poured Concrete |
| Half Bath Total | 2 |
| Heating Fuel | Natural Gas |
| Heating Type | Forced Air |
| Stories Total | 2 |
| Size Interior | 2,500 - 3,000 Ft2 |
| Type | House |
| Utility Water | Municipal Water |
Parking
| Attached Garage |
Land
| Acreage | No |
| Fence Type | Fenced Yard |
| Land Amenities | Park, Place Of Worship, Schools |
| Landscape Features | Lawn Sprinkler |
| Sewer | Sanitary Sewer |
| Size Depth | 111 Ft ,9 In |
| Size Frontage | 45 Ft ,4 In |
| Size Irregular | 45.4 X 111.8 Ft |
| Size Total Text | 45.4 X 111.8 Ft |
| Zoning Description | R4-450 |
Rooms
| Level | Type | Length | Width | Dimensions |
|---|---|---|---|---|
| Second Level | Primary Bedroom | 5.49 m | 5.18 m | 5.49 m x 5.18 m |
| Second Level | Bedroom | 5.79 m | 3.96 m | 5.79 m x 3.96 m |
| Second Level | Bedroom | 4.27 m | 3.66 m | 4.27 m x 3.66 m |
| Second Level | Bedroom | 3.96 m | 3.66 m | 3.96 m x 3.66 m |
| Basement | Office | 3.28 m | 9.6 m | 3.28 m x 9.6 m |
| Basement | Utility Room | 4.24 m | 2.89 m | 4.24 m x 2.89 m |
| Basement | Media | 8.53 m | 4.57 m | 8.53 m x 4.57 m |
| Main Level | Foyer | 3.89 m | 4.95 m | 3.89 m x 4.95 m |
| Main Level | Dining Room | 4.88 m | 3.66 m | 4.88 m x 3.66 m |
| Main Level | Kitchen | 7.01 m | 3.96 m | 7.01 m x 3.96 m |
| Main Level | Family Room | 4.88 m | 5.49 m | 4.88 m x 5.49 m |
| Main Level | Laundry Room | 3.74 m | 205.75 m | 3.74 m x 205.75 m |
Utilities
| Sewer | Installed |
https://www.realtor.ca/real-estate/27866347/35-holkham-avenue-hamilton-meadowlands-meadowlands
Contact Us
Contact us for more information
Colette Rejeanne Cooper
Broker
(905) 719-9561
www.colettecooper.com/
@colettecooper/
1122 Wilson St West #200
Ancaster, Ontario L9G 3K9
(905) 648-4451
(905) 648-7393


















