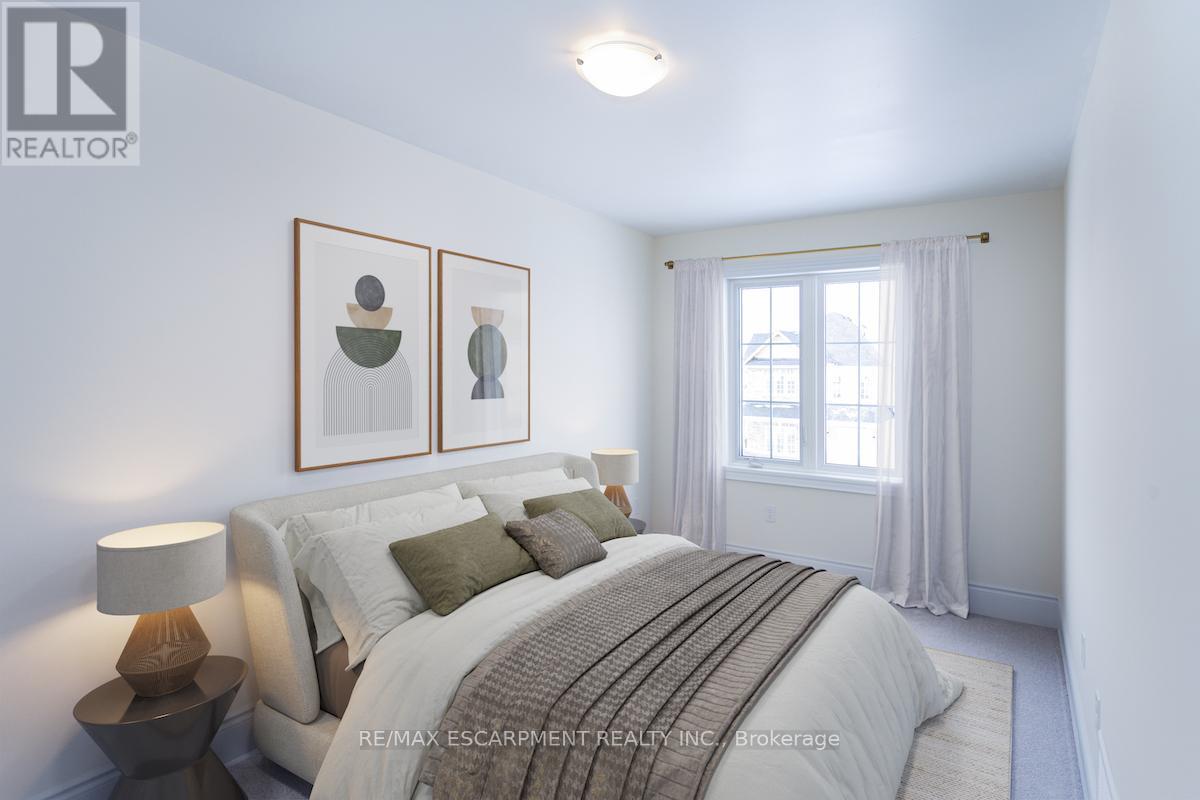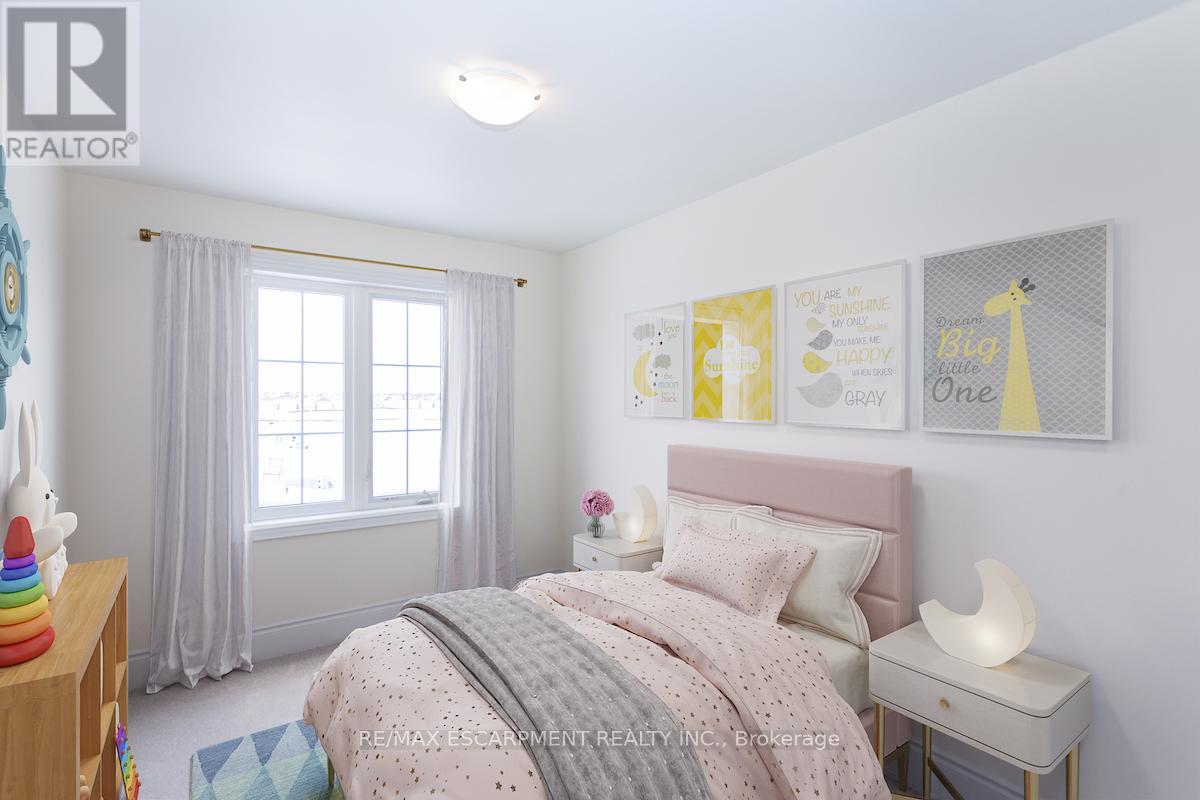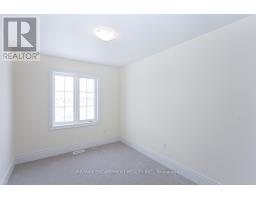35 Jell Street Guelph, Ontario N1L 0R6
$899,000
SEPARATE ENTRANCE/PRIVATE YARD/3 CAR PARKING- This Brand New! Freehold townhome with walkout basement in sought-after south end Guelph in the beautiful Royal Valley community. 3 bed/2.5 bath, with over 30k of upgrades, open concept living area with stylish kitchen and new stainless steel appliances. Gorgeous hardwood on main floor with 9 smooth ceilings. Ease of living laundry room on main floor. Private backyard backing onto trees. Tarion warranty applies. This Stunning Freehold New Build is one you won't want to miss! RSA. Attach Schedule B & Form 801. 48 HR Irrevocable. (id:50886)
Property Details
| MLS® Number | X9367563 |
| Property Type | Single Family |
| Community Name | Clairfields |
| AmenitiesNearBy | Hospital, Park, Place Of Worship, Schools |
| Features | Wooded Area |
| ParkingSpaceTotal | 3 |
Building
| BathroomTotal | 3 |
| BedroomsAboveGround | 3 |
| BedroomsTotal | 3 |
| BasementDevelopment | Unfinished |
| BasementType | Full (unfinished) |
| ConstructionStyleAttachment | Attached |
| CoolingType | Central Air Conditioning |
| ExteriorFinish | Brick |
| FlooringType | Hardwood |
| FoundationType | Poured Concrete |
| HalfBathTotal | 1 |
| HeatingFuel | Natural Gas |
| HeatingType | Forced Air |
| StoriesTotal | 2 |
| SizeInterior | 1099.9909 - 1499.9875 Sqft |
| Type | Row / Townhouse |
| UtilityWater | Municipal Water |
Parking
| Garage |
Land
| Acreage | No |
| LandAmenities | Hospital, Park, Place Of Worship, Schools |
| Sewer | Sanitary Sewer |
| SizeDepth | 105 Ft |
| SizeFrontage | 20 Ft |
| SizeIrregular | 20 X 105 Ft |
| SizeTotalText | 20 X 105 Ft|under 1/2 Acre |
Rooms
| Level | Type | Length | Width | Dimensions |
|---|---|---|---|---|
| Second Level | Primary Bedroom | 3.62 m | 5.42 m | 3.62 m x 5.42 m |
| Second Level | Bedroom 2 | 3.68 m | 5.42 m | 3.68 m x 5.42 m |
| Second Level | Bedroom 3 | 2.49 m | 4.14 m | 2.49 m x 4.14 m |
| Second Level | Bathroom | Measurements not available | ||
| Basement | Recreational, Games Room | Measurements not available | ||
| Main Level | Kitchen | 3.29 m | 2.74 m | 3.29 m x 2.74 m |
| Main Level | Eating Area | 1.95 m | 2.92 m | 1.95 m x 2.92 m |
| Main Level | Living Room | 5.24 m | 3.1 m | 5.24 m x 3.1 m |
| Main Level | Bathroom | Measurements not available | ||
| Main Level | Laundry Room | Measurements not available |
https://www.realtor.ca/real-estate/27466323/35-jell-street-guelph-clairfields-clairfields
Interested?
Contact us for more information
Lisa Anne Baxter
Broker
2180 Itabashi Way #4b
Burlington, Ontario L7M 5A5























































