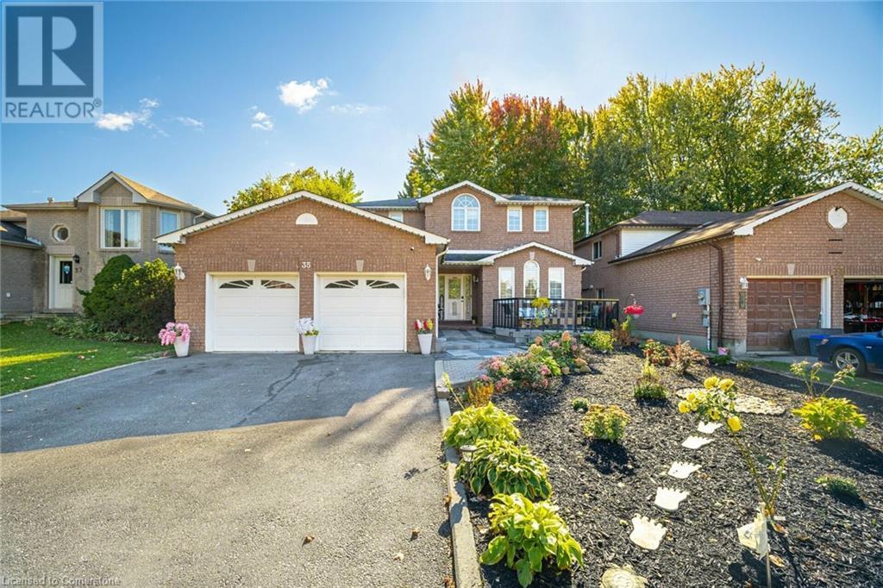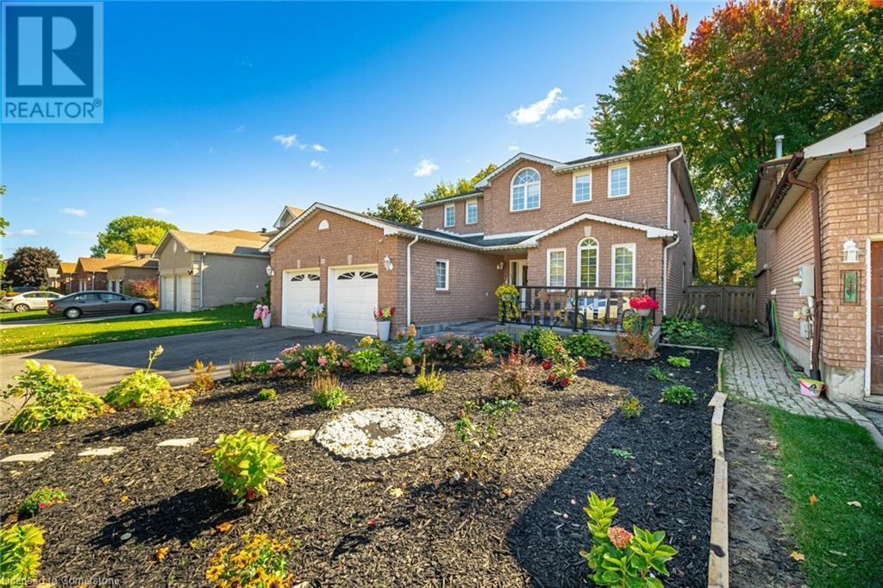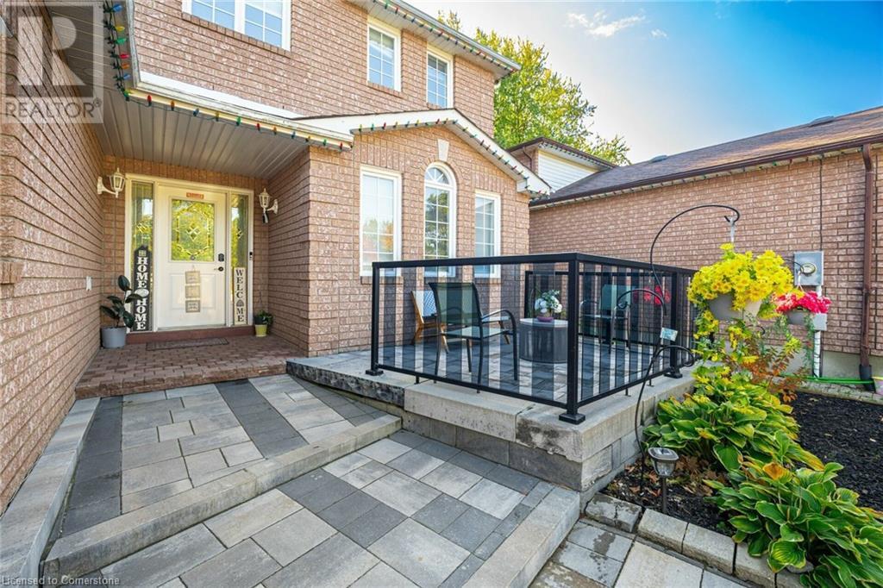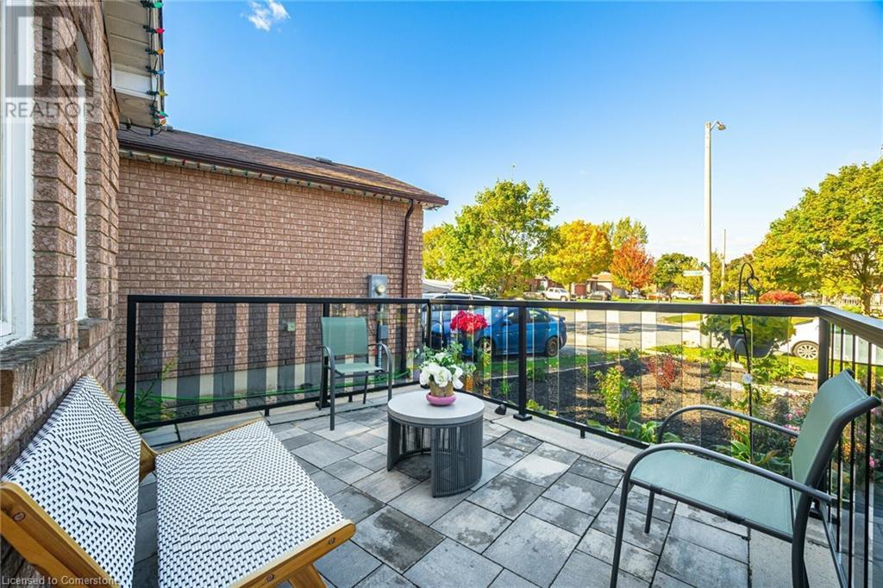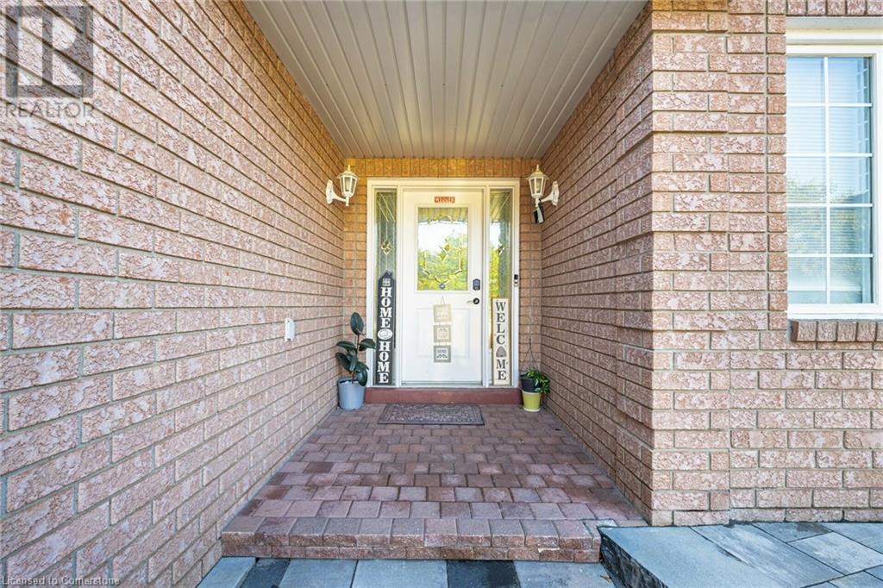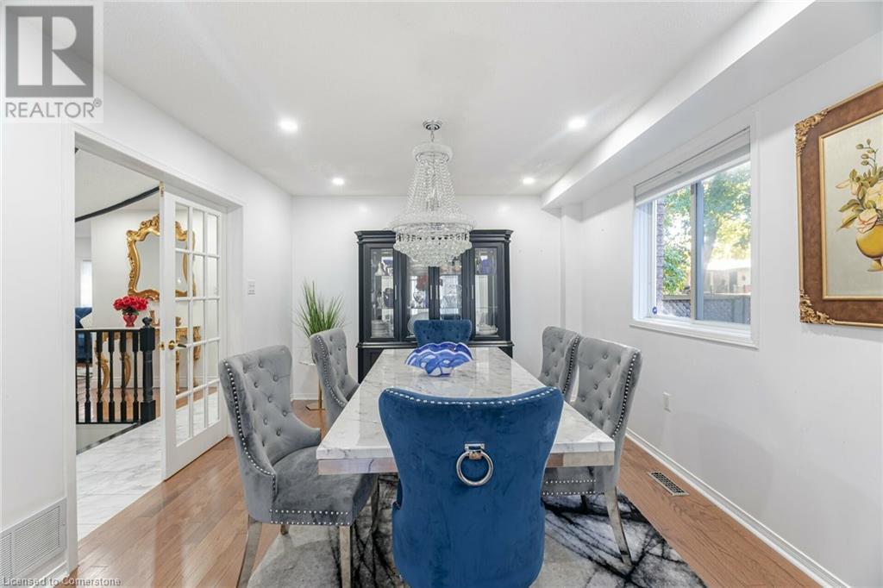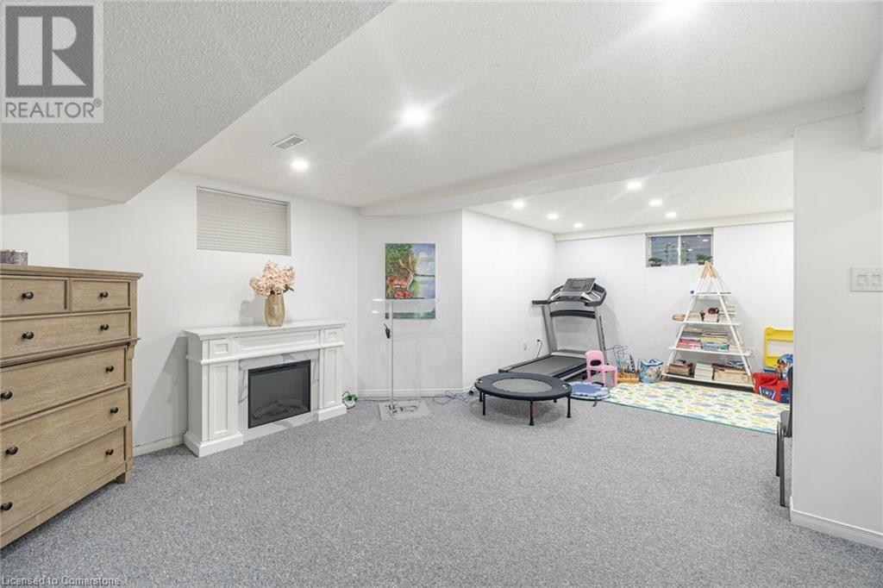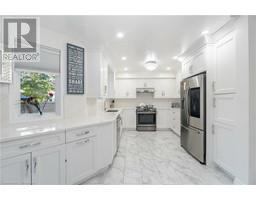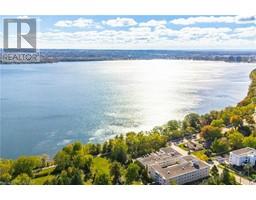35 Jones Drive Barrie, Ontario L4M 6H7
$919,999
**This Stunning 4+2 Bedroom, 5-Bathroom Detached Home, Located Just Minutes From Johnsons Beach, Offers Luxurious Living In A Sought-After Family-Friendly Neighborhood. Spent $$$$$ on Upgrades. The Home Features A Modern Kitchen With Stainless Steel Appliances, Quartz Countertops, A Spacious Family Room With A Fireplace, And A Main-Floor Office. Professionally Landscaped With Interlock And An Exterior That Enhances Its Curb Appeal, The Primary Bedroom Boasts A Gas Fireplace, Ensuite With Jetted Tub, And Shower Enclosure. The Fully Finished Basement Includes A Large Recreation Room And Two Additional Bedrooms, Perfect For Multi-Generational Living Or Entertaining. With 3 Fireplaces, A Main-Floor Laundry, A Backyard Oasis With A Large Deck, Interlocked Patio, Gazebo, And A Two-Car Garage, This Home Is Ideal For Families Seeking Luxury And Convenience, Close To Schools, Parks, And Amenities. A Rare Opportunity Not To Be Missed!. (id:50886)
Property Details
| MLS® Number | 40719083 |
| Property Type | Single Family |
| Amenities Near By | Hospital, Place Of Worship, Schools |
| Communication Type | Internet Access |
| Features | Paved Driveway, Sump Pump, Automatic Garage Door Opener |
| Parking Space Total | 4 |
Building
| Bathroom Total | 5 |
| Bedrooms Above Ground | 4 |
| Bedrooms Below Ground | 2 |
| Bedrooms Total | 6 |
| Appliances | Dishwasher, Dryer, Refrigerator, Stove, Water Softener, Washer, Hood Fan, Garage Door Opener |
| Architectural Style | 2 Level |
| Basement Development | Finished |
| Basement Type | Full (finished) |
| Construction Style Attachment | Detached |
| Cooling Type | Central Air Conditioning |
| Exterior Finish | Brick |
| Fire Protection | Smoke Detectors, Alarm System |
| Fireplace Present | Yes |
| Fireplace Total | 2 |
| Foundation Type | Poured Concrete |
| Half Bath Total | 1 |
| Heating Fuel | Natural Gas |
| Heating Type | Forced Air |
| Stories Total | 2 |
| Size Interior | 3,765 Ft2 |
| Type | House |
| Utility Water | Municipal Water |
Parking
| Attached Garage |
Land
| Access Type | Highway Nearby |
| Acreage | No |
| Fence Type | Fence |
| Land Amenities | Hospital, Place Of Worship, Schools |
| Sewer | Municipal Sewage System |
| Size Depth | 109 Ft |
| Size Frontage | 49 Ft |
| Size Total Text | Under 1/2 Acre |
| Zoning Description | R2 |
Rooms
| Level | Type | Length | Width | Dimensions |
|---|---|---|---|---|
| Second Level | 3pc Bathroom | 8'6'' x 8'10'' | ||
| Second Level | Bedroom | 13'4'' x 10'6'' | ||
| Second Level | Bedroom | 11'8'' x 8'9'' | ||
| Second Level | Bedroom | 11'6'' x 15'6'' | ||
| Second Level | Full Bathroom | 8'9'' x 12'8'' | ||
| Second Level | Primary Bedroom | 23'1'' x 15'2'' | ||
| Second Level | 5pc Bathroom | 5'2'' x 4'3'' | ||
| Lower Level | 3pc Bathroom | 8'5'' x 4'10'' | ||
| Lower Level | Bedroom | 11'1'' x 12'1'' | ||
| Lower Level | Bedroom | 11'1'' x 12'10'' | ||
| Lower Level | Recreation Room | 31'9'' x 15'8'' | ||
| Main Level | 2pc Bathroom | 5'11'' x 4'6'' | ||
| Main Level | Office | 11'4'' x 8'5'' | ||
| Main Level | Family Room | 16'1'' x 11'3'' | ||
| Main Level | Living Room | 16'6'' x 10'7'' | ||
| Main Level | Dining Room | 11'5'' x 10'5'' | ||
| Main Level | Kitchen | 19'7'' x 10'9'' |
Utilities
| Electricity | Available |
| Natural Gas | Available |
https://www.realtor.ca/real-estate/28181582/35-jones-drive-barrie
Contact Us
Contact us for more information
Dave Merat
Salesperson
www.davemerat.com/
cdn.agentbook.com/accounts/undefined/assets/agent-profile/logo/20240612T235337756Z441731.jpg
30 Topflight Drive Unit 11
Mississauga, Ontario L5S 0A8
(905) 564-2100
(905) 564-3077
www.flowercityrealty.com/

