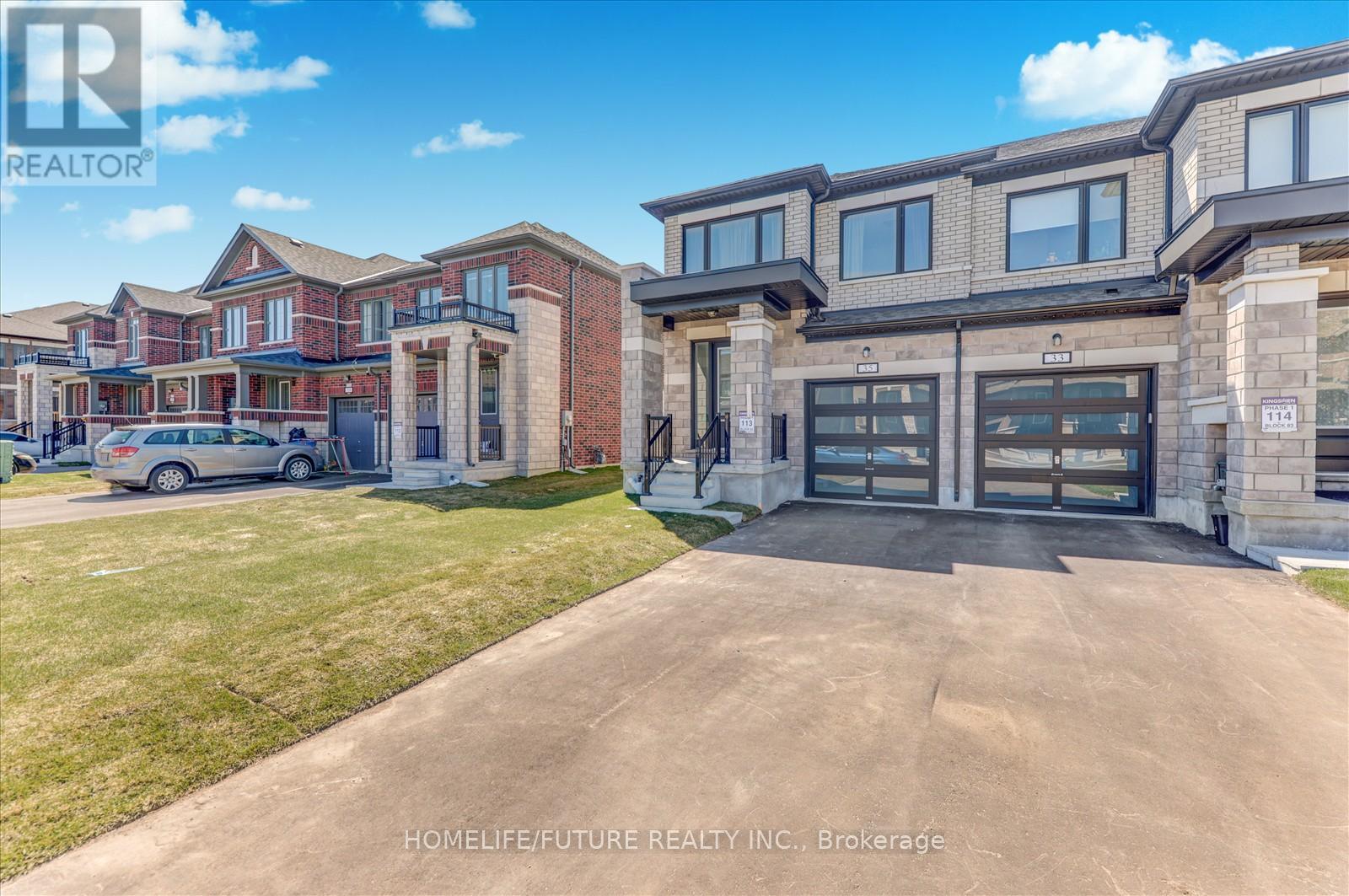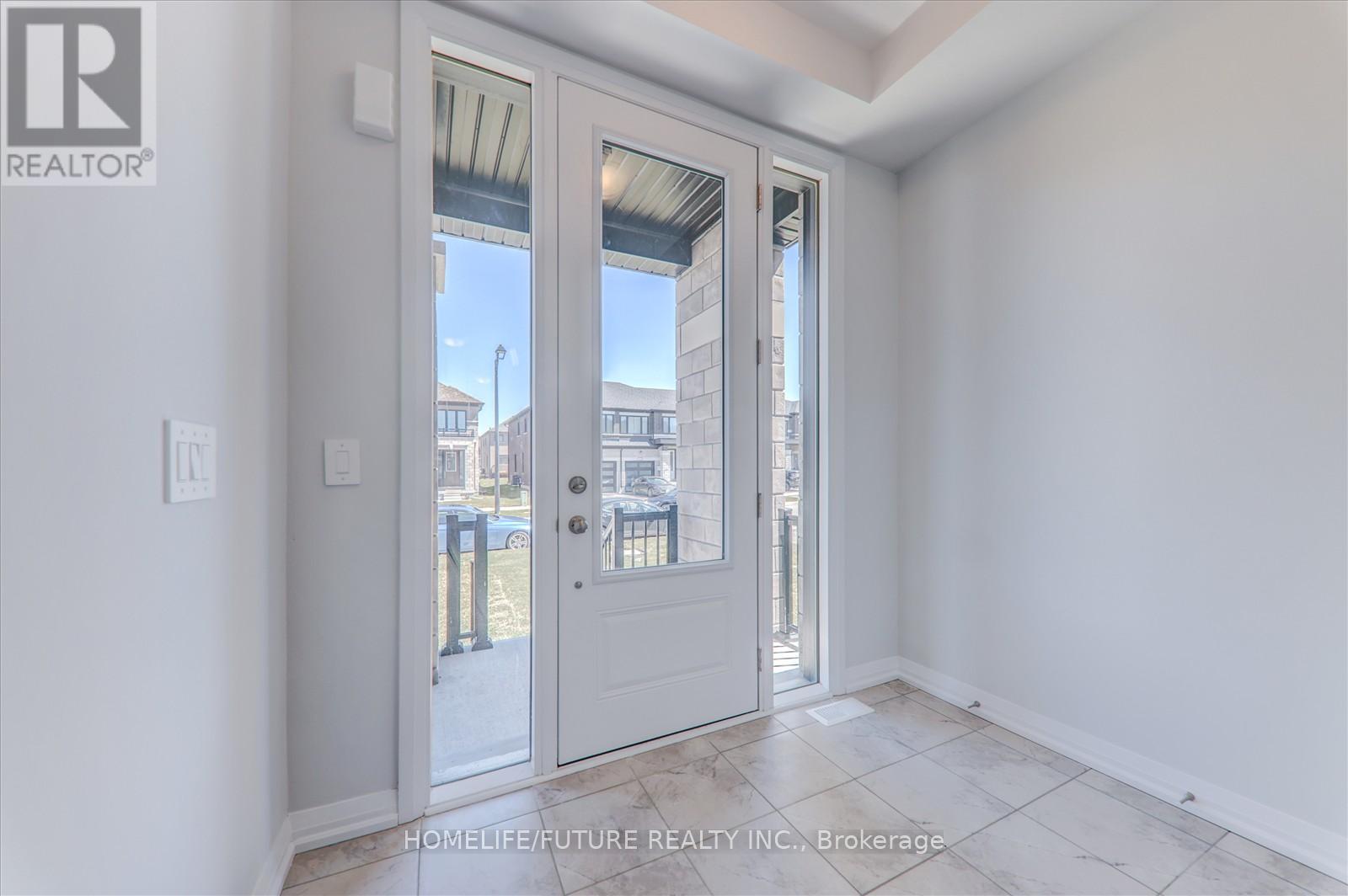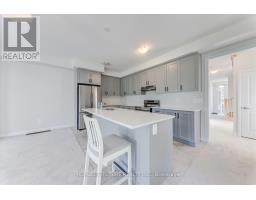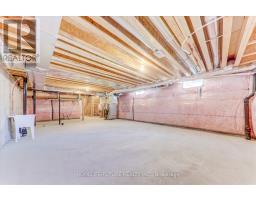35 Keenan Street Kawartha Lakes, Ontario K9V 6C2
$639,999
Welcome To This Stunning 4-Bedroom, 3-Bathroom Townhouse Perfectly Situated Just Minutes From Downtown Lindsay. With Easy Access To Shops, Schools, Parks, And Transit, This Home Offers Both Convenience And Comfort In A Growing, Family-Friendly Neighborhood. Step Inside To Soaring 9-Foot Ceilings And An Open-Concept Main Floor That Blends Living, Dining, And Kitchen Areas Seamlessly Perfect For Entertaining Or Relaxing With Family. The Upgraded Kitchen Features Modern Cabinetry, Ample Counter Space, And Stylish Finishes. Upstairs, You'll Find Four Spacious Bedrooms, Including A Primary Suite With An Enhanced Ensuite Bathroom. All Bathrooms Are Upgraded With Contemporary Fixtures And Elegant Tile Work. Enjoy Natural Light Throughout, Quality Finishes, And Thoughtful Design In Every Corner. With A Private Driveway, Garage, And Backyard Space, This Home Is The Complete Package For Families Or Professionals Seeking Modern Living Near The Heart Of Lindsay. (id:50886)
Open House
This property has open houses!
2:00 pm
Ends at:4:00 pm
2:00 pm
Ends at:4:00 pm
Property Details
| MLS® Number | X12091976 |
| Property Type | Single Family |
| Community Name | Lindsay |
| Parking Space Total | 3 |
Building
| Bathroom Total | 3 |
| Bedrooms Above Ground | 4 |
| Bedrooms Total | 4 |
| Age | 0 To 5 Years |
| Appliances | Water Heater, Dishwasher, Dryer, Stove, Washer, Refrigerator |
| Basement Development | Unfinished |
| Basement Type | Full (unfinished) |
| Construction Style Attachment | Attached |
| Cooling Type | Central Air Conditioning |
| Exterior Finish | Brick |
| Foundation Type | Block |
| Half Bath Total | 1 |
| Heating Fuel | Natural Gas |
| Heating Type | Forced Air |
| Stories Total | 2 |
| Size Interior | 2,000 - 2,500 Ft2 |
| Type | Row / Townhouse |
| Utility Water | Municipal Water |
Parking
| Garage |
Land
| Acreage | No |
| Sewer | Sanitary Sewer |
| Size Depth | 108 Ft |
| Size Frontage | 26 Ft ,8 In |
| Size Irregular | 26.7 X 108 Ft |
| Size Total Text | 26.7 X 108 Ft|under 1/2 Acre |
Rooms
| Level | Type | Length | Width | Dimensions |
|---|---|---|---|---|
| Second Level | Primary Bedroom | 3.79 m | 5.18 m | 3.79 m x 5.18 m |
| Second Level | Bedroom 2 | 2.82 m | 3.66 m | 2.82 m x 3.66 m |
| Second Level | Bedroom 3 | 2.99 m | 3.3 m | 2.99 m x 3.3 m |
| Second Level | Bedroom 4 | 2.74 m | 3.05 m | 2.74 m x 3.05 m |
| Main Level | Kitchen | 5.79 m | 2.44 m | 5.79 m x 2.44 m |
| Main Level | Eating Area | 5.79 m | 2.74 m | 5.79 m x 2.74 m |
| Main Level | Great Room | 5.79 m | 3.35 m | 5.79 m x 3.35 m |
https://www.realtor.ca/real-estate/28189093/35-keenan-street-kawartha-lakes-lindsay-lindsay
Contact Us
Contact us for more information
Kiru Thangavelautham
Salesperson
(416) 833-3459
7 Eastvale Drive Unit 205
Markham, Ontario L3S 4N8
(905) 201-9977
(905) 201-9229



































































