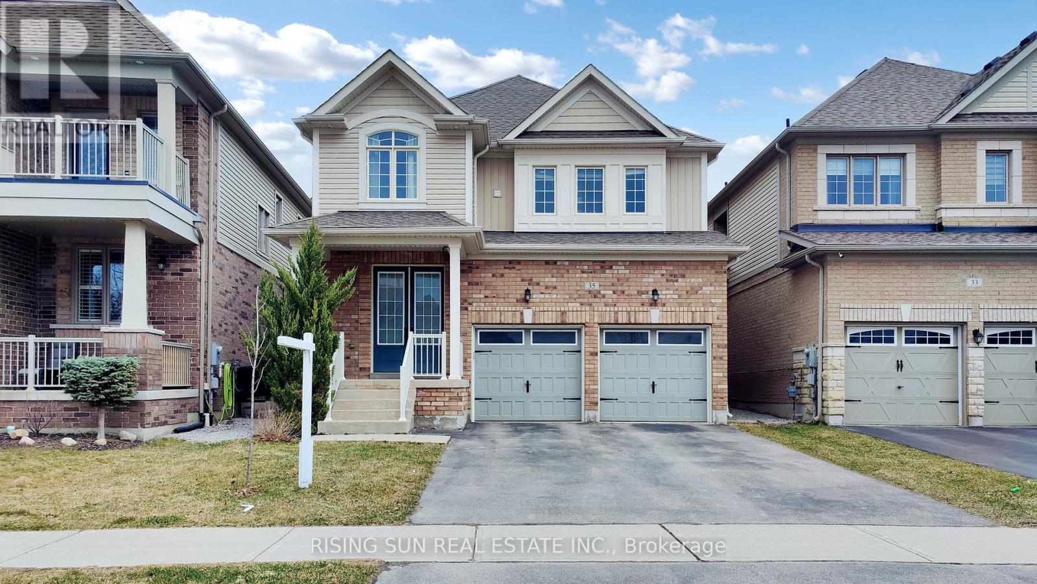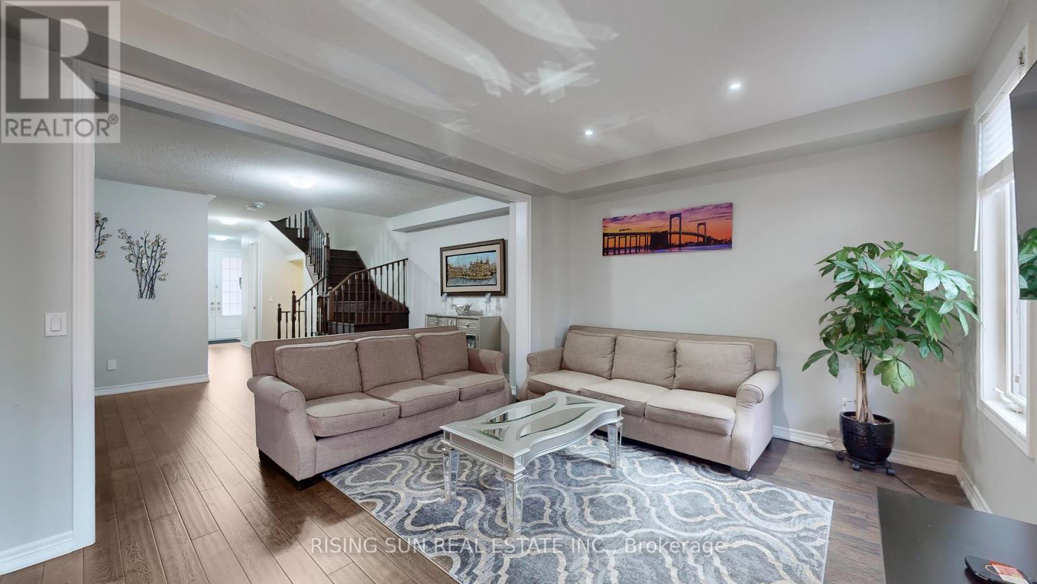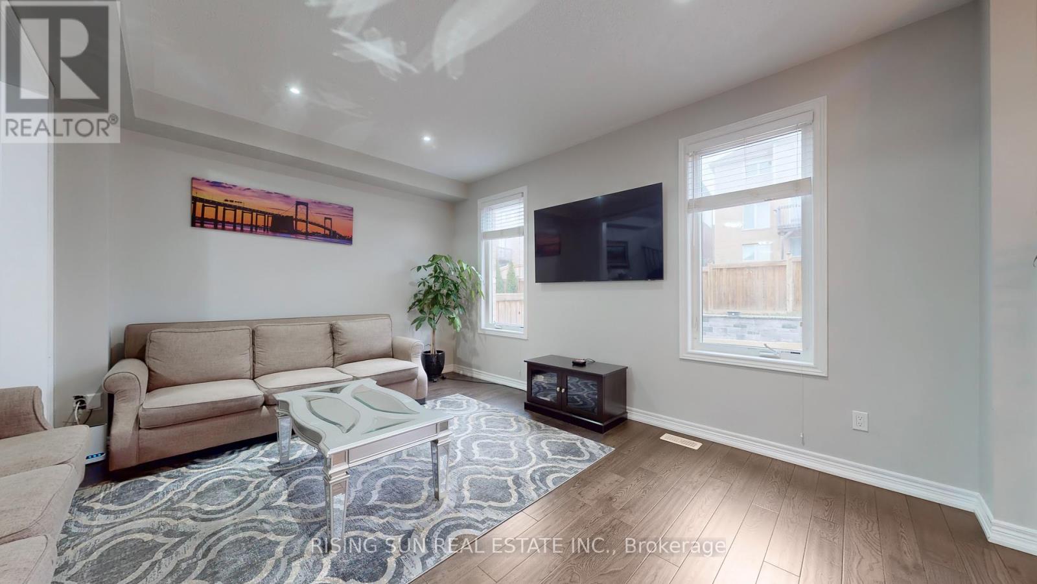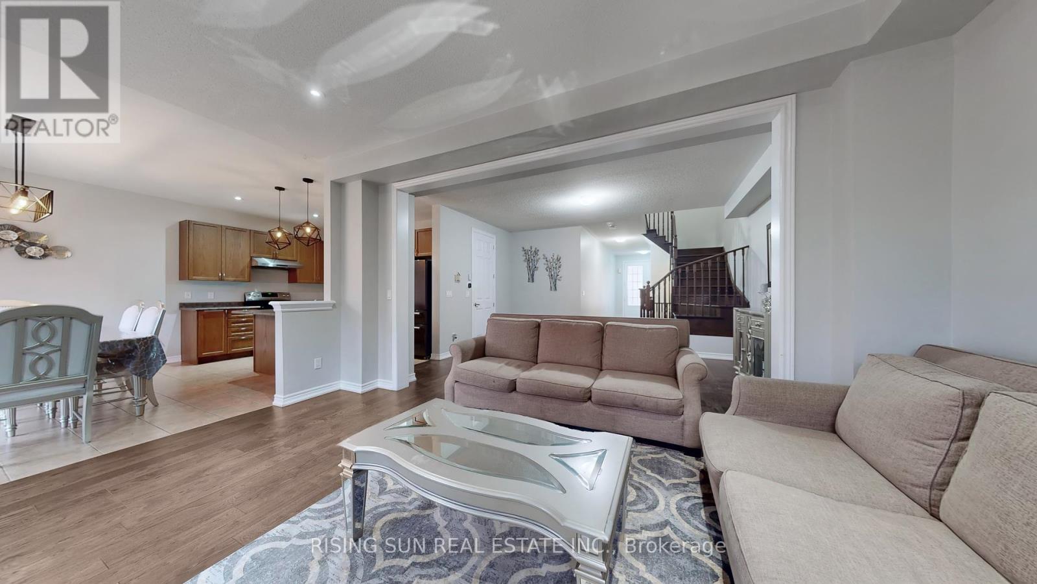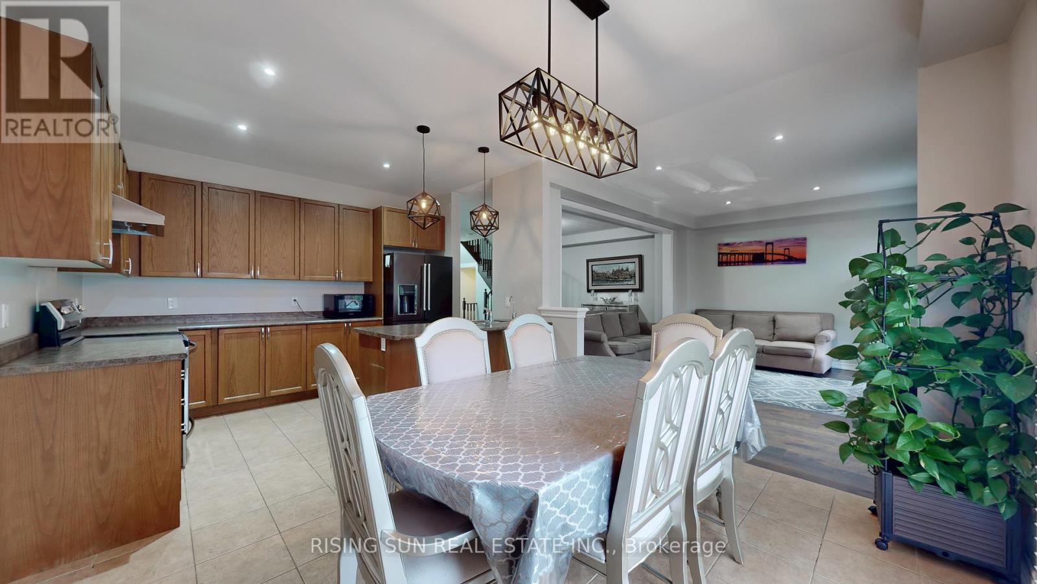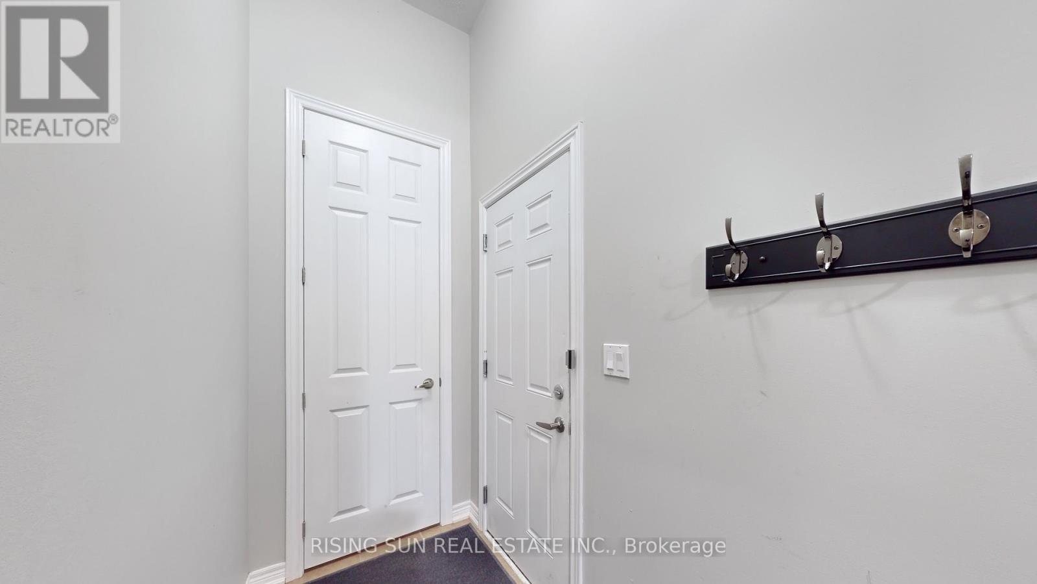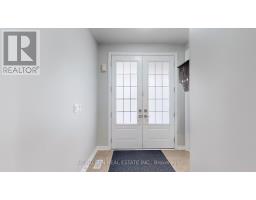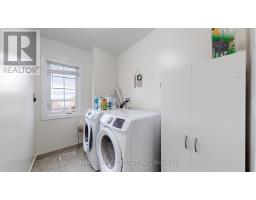35 Kennedy Boulevard New Tecumseth, Ontario L9R 0L4
$949,000
***Dont Miss Your Chance to Own a Home in the Highly Sought-After Treetops Community of Alliston***. This beautifully designed, open-concept home showcases four generously sized bedrooms and a fully finished basement, offering ample space for both everyday living and entertaining **The main floor welcomes you with a grand double-door entrance, leading into a spacious interior enhanced by elegant pot lights throughout the main level and basement.**The heart of the home features a spacious kitchen, ideal for family gatherings and culinary creativity. **The professionally finished basement includes a large recreation room with upgraded windows, custom built-in shelving, and a separate enclosed room perfect for a dedicated home office or study.**Outdoors, enjoy peaceful summer days and evenings on the oversized wooden deck, overlooking a beautifully manicured and landscaped yard.** A double garage and second floor Laundry add convenience and functionality to this exceptional property.**This is a rare opportunity to own a refined and well-appointed home in one of Alliston's most desirable communities** (id:50886)
Property Details
| MLS® Number | N12086253 |
| Property Type | Single Family |
| Community Name | Alliston |
| Parking Space Total | 6 |
Building
| Bathroom Total | 3 |
| Bedrooms Above Ground | 4 |
| Bedrooms Below Ground | 1 |
| Bedrooms Total | 5 |
| Appliances | Water Heater, Blinds, Dishwasher, Dryer, Stove, Washer, Refrigerator |
| Basement Development | Finished |
| Basement Type | N/a (finished) |
| Construction Style Attachment | Detached |
| Cooling Type | Central Air Conditioning |
| Exterior Finish | Brick, Vinyl Siding |
| Flooring Type | Laminate, Hardwood, Ceramic, Carpeted |
| Foundation Type | Concrete |
| Half Bath Total | 1 |
| Heating Fuel | Natural Gas |
| Heating Type | Forced Air |
| Stories Total | 2 |
| Size Interior | 2,000 - 2,500 Ft2 |
| Type | House |
| Utility Water | Municipal Water |
Parking
| Attached Garage | |
| Garage |
Land
| Acreage | No |
| Sewer | Sanitary Sewer |
| Size Depth | 113 Ft ,6 In |
| Size Frontage | 35 Ft ,2 In |
| Size Irregular | 35.2 X 113.5 Ft |
| Size Total Text | 35.2 X 113.5 Ft |
Rooms
| Level | Type | Length | Width | Dimensions |
|---|---|---|---|---|
| Second Level | Primary Bedroom | 5.21 m | 4.72 m | 5.21 m x 4.72 m |
| Second Level | Bedroom 2 | 3.96 m | 3.35 m | 3.96 m x 3.35 m |
| Second Level | Bedroom 3 | 3.66 m | 3.2 m | 3.66 m x 3.2 m |
| Second Level | Bedroom 4 | 3.08 m | 2.78 m | 3.08 m x 2.78 m |
| Second Level | Laundry Room | 2.16 m | 1.65 m | 2.16 m x 1.65 m |
| Basement | Bedroom | 2.69 m | 2.25 m | 2.69 m x 2.25 m |
| Basement | Recreational, Games Room | Measurements not available | ||
| Main Level | Great Room | 4.88 m | 3.6 m | 4.88 m x 3.6 m |
| Main Level | Dining Room | 4.82 m | 3.35 m | 4.82 m x 3.35 m |
| Main Level | Kitchen | 3.66 m | 2.74 m | 3.66 m x 2.74 m |
| Main Level | Eating Area | 3.66 m | 3.05 m | 3.66 m x 3.05 m |
https://www.realtor.ca/real-estate/28175612/35-kennedy-boulevard-new-tecumseth-alliston-alliston
Contact Us
Contact us for more information
Gurvir Singh Grewal
Broker of Record
(416) 822-4580
risingsunrealestate.ca/
215 Advance Blvd #7
Brampton, Ontario L6T 4V9
(905) 537-1000
risingsunrealestate.ca/


